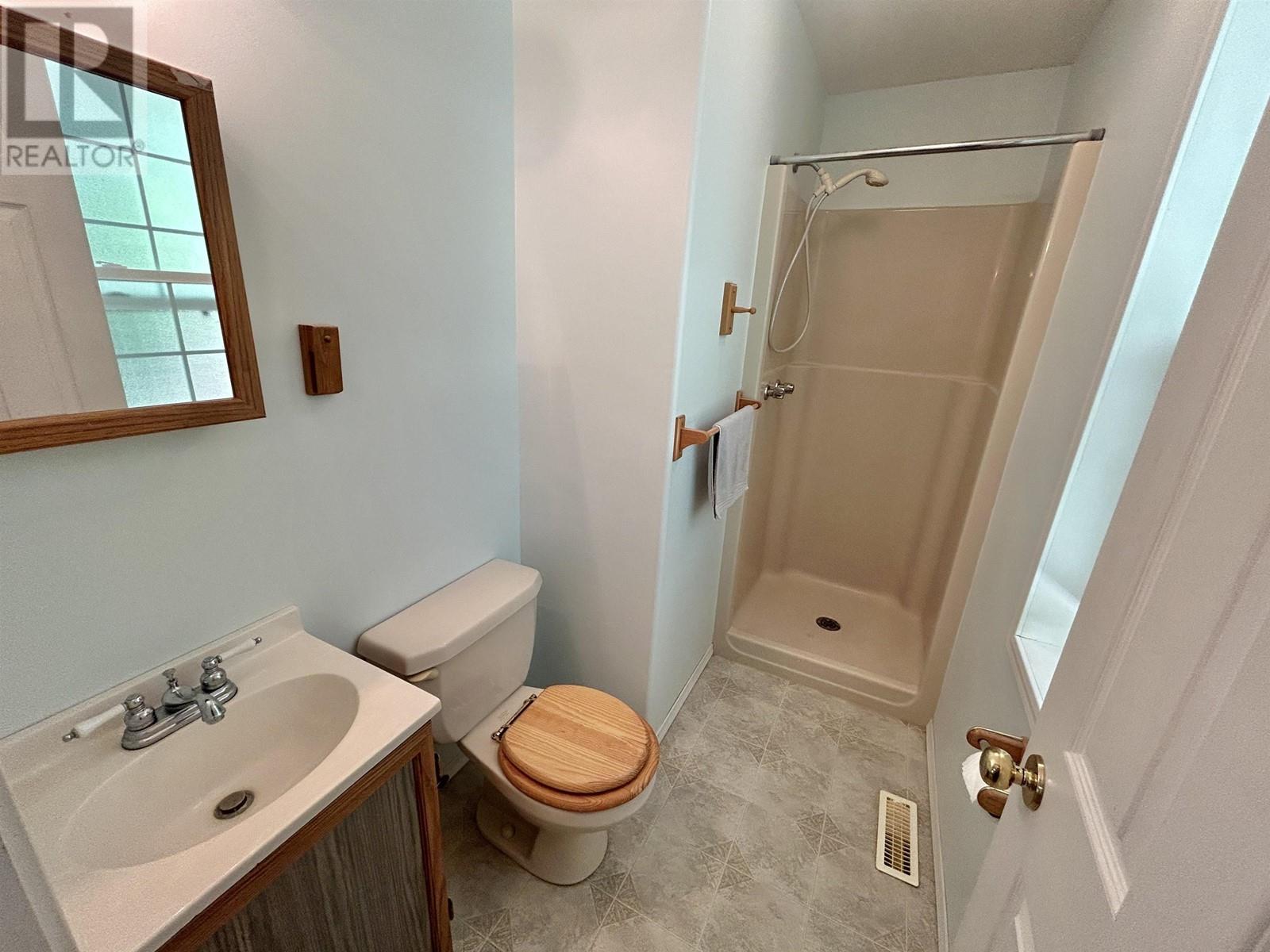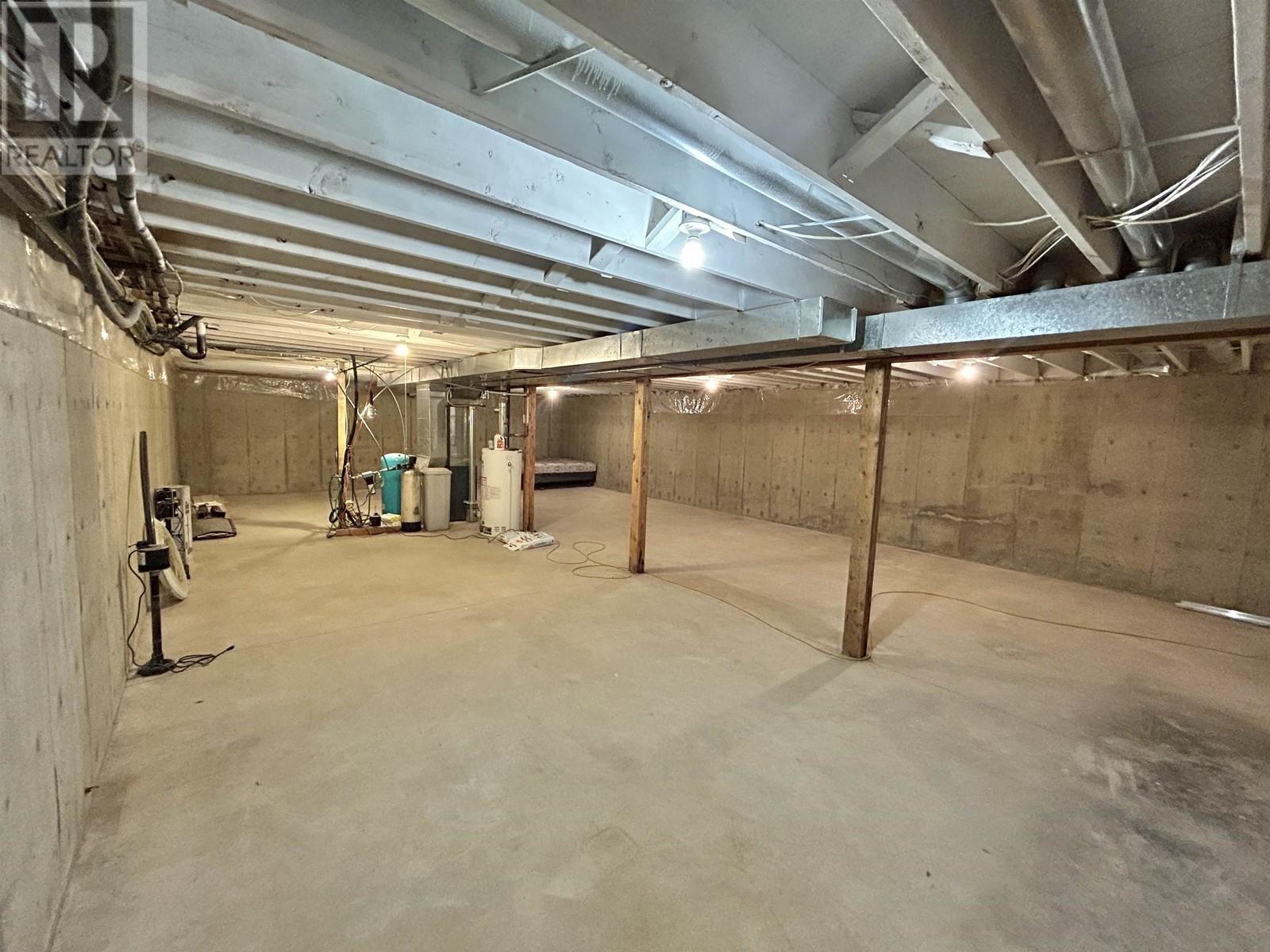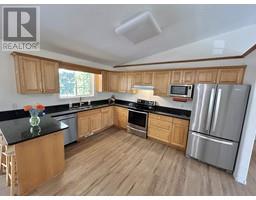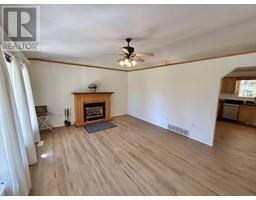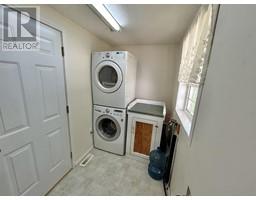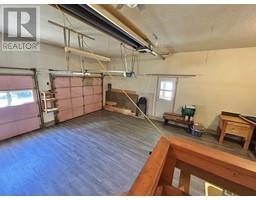3856 Dale Lake Road Quesnel, British Columbia V2J 6E9
$499,900
* PREC - Personal Real Estate Corporation. Country Living only ten minutes from town! 3 bed, 2 bath rancher with basement on 1.03 quiet, very private ACRES!! Spacious kitchen features granite counter tops, stainless steel appliances, and lots of cupboard space. In the Living Room you'll find a natural gas fireplace and vinyl flooring! Primary bedroom comes complete with 3 piece ensuite. The double garage is heated and currently is your access point to the basement, but the stairs could be opened up from the main floor again. The massive basement is an empty canvas waiting for your ideas! It could be a great rec-room and media room, or just use it as extra storage. This home is nestled amongst many large rural acreages, so it feels like being in the country but has all the conveniences of a city lot! (id:59116)
Property Details
| MLS® Number | R2953396 |
| Property Type | Single Family |
Building
| Bathroom Total | 2 |
| Bedrooms Total | 3 |
| Appliances | Washer, Dryer, Refrigerator, Stove, Dishwasher |
| Basement Development | Unfinished |
| Basement Type | Full (unfinished) |
| Constructed Date | 1995 |
| Construction Style Attachment | Detached |
| Exterior Finish | Vinyl Siding |
| Fireplace Present | Yes |
| Fireplace Total | 1 |
| Foundation Type | Concrete Perimeter |
| Heating Fuel | Natural Gas |
| Heating Type | Forced Air |
| Roof Material | Asphalt Shingle |
| Roof Style | Conventional |
| Stories Total | 2 |
| Size Interior | 1,260 Ft2 |
| Type | House |
| Utility Water | Drilled Well |
Parking
| Garage | 2 |
| Open |
Land
| Acreage | Yes |
| Size Irregular | 1.03 |
| Size Total | 1.03 Ac |
| Size Total Text | 1.03 Ac |
Rooms
| Level | Type | Length | Width | Dimensions |
|---|---|---|---|---|
| Basement | Other | 26 ft ,7 in | 43 ft ,8 in | 26 ft ,7 in x 43 ft ,8 in |
| Main Level | Primary Bedroom | 13 ft ,3 in | 13 ft ,1 in | 13 ft ,3 in x 13 ft ,1 in |
| Main Level | Bedroom 2 | 11 ft ,1 in | 10 ft ,1 in | 11 ft ,1 in x 10 ft ,1 in |
| Main Level | Bedroom 3 | 9 ft ,1 in | 9 ft ,1 in | 9 ft ,1 in x 9 ft ,1 in |
| Main Level | Foyer | 10 ft ,4 in | 4 ft ,7 in | 10 ft ,4 in x 4 ft ,7 in |
| Main Level | Living Room | 15 ft ,2 in | 13 ft ,3 in | 15 ft ,2 in x 13 ft ,3 in |
| Main Level | Kitchen | 13 ft | 10 ft ,1 in | 13 ft x 10 ft ,1 in |
| Main Level | Dining Room | 8 ft ,1 in | 13 ft ,3 in | 8 ft ,1 in x 13 ft ,3 in |
| Main Level | Storage | 12 ft ,9 in | 3 ft ,1 in | 12 ft ,9 in x 3 ft ,1 in |
| Main Level | Laundry Room | 11 ft ,1 in | 5 ft ,1 in | 11 ft ,1 in x 5 ft ,1 in |
https://www.realtor.ca/real-estate/27774630/3856-dale-lake-road-quesnel
Contact Us
Contact us for more information
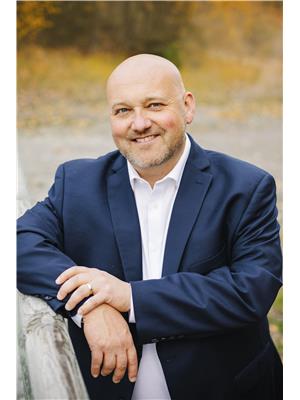
Scott Klassen
PREC - Scott & Krystina
www.scottklassen.com/
https://www.facebook.com/scottklassenrealestate/
https://www.linkedin.com/in/scottklassenrealtor/
310 St Laurent Ave
Quesnel, British Columbia V2J 5A3
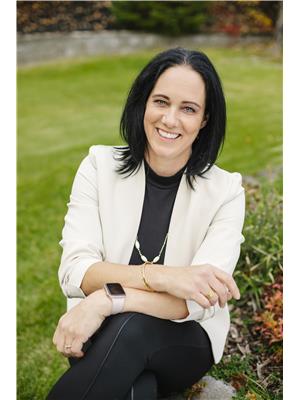
Krystina Klassen
Scott & Krystina
https://krystinaklassen.c21.ca/
https://www.facebook.com/scottklassenrealestate
310 St Laurent Ave
Quesnel, British Columbia V2J 5A3






















