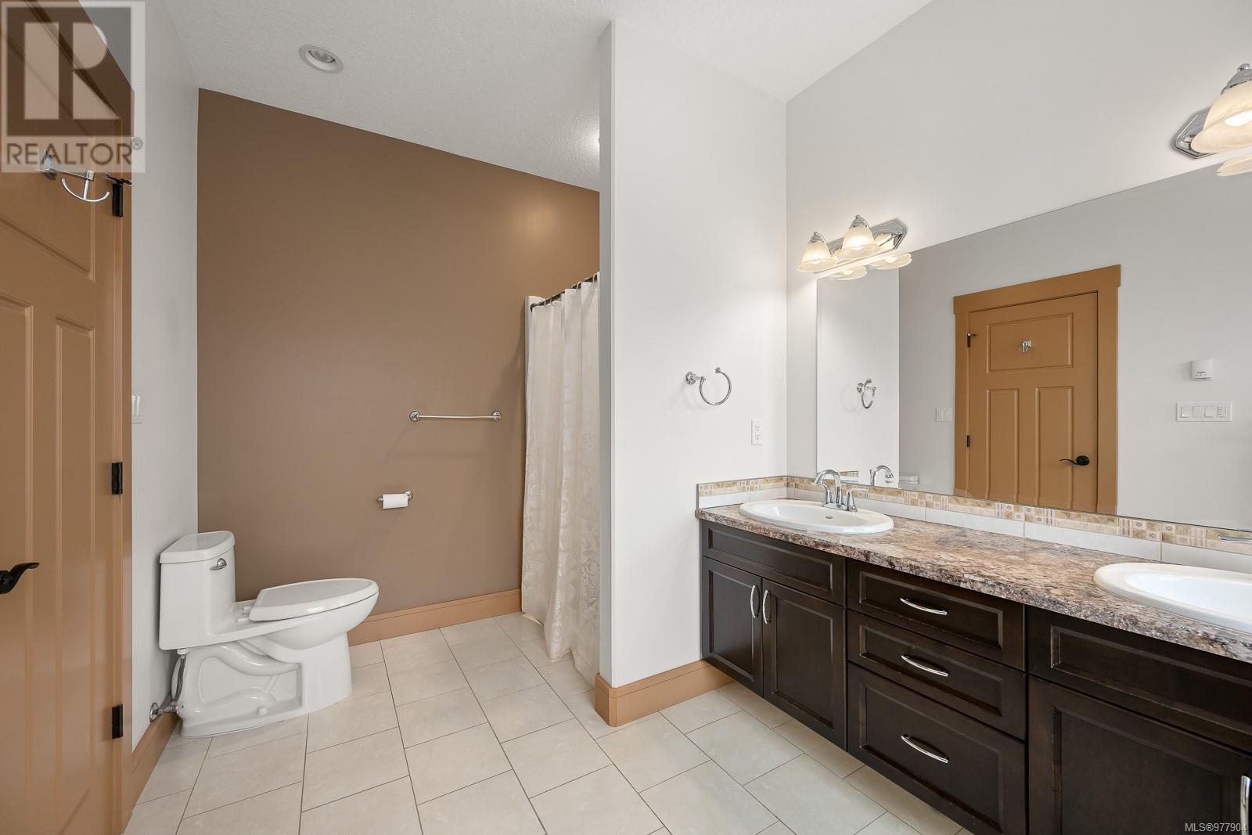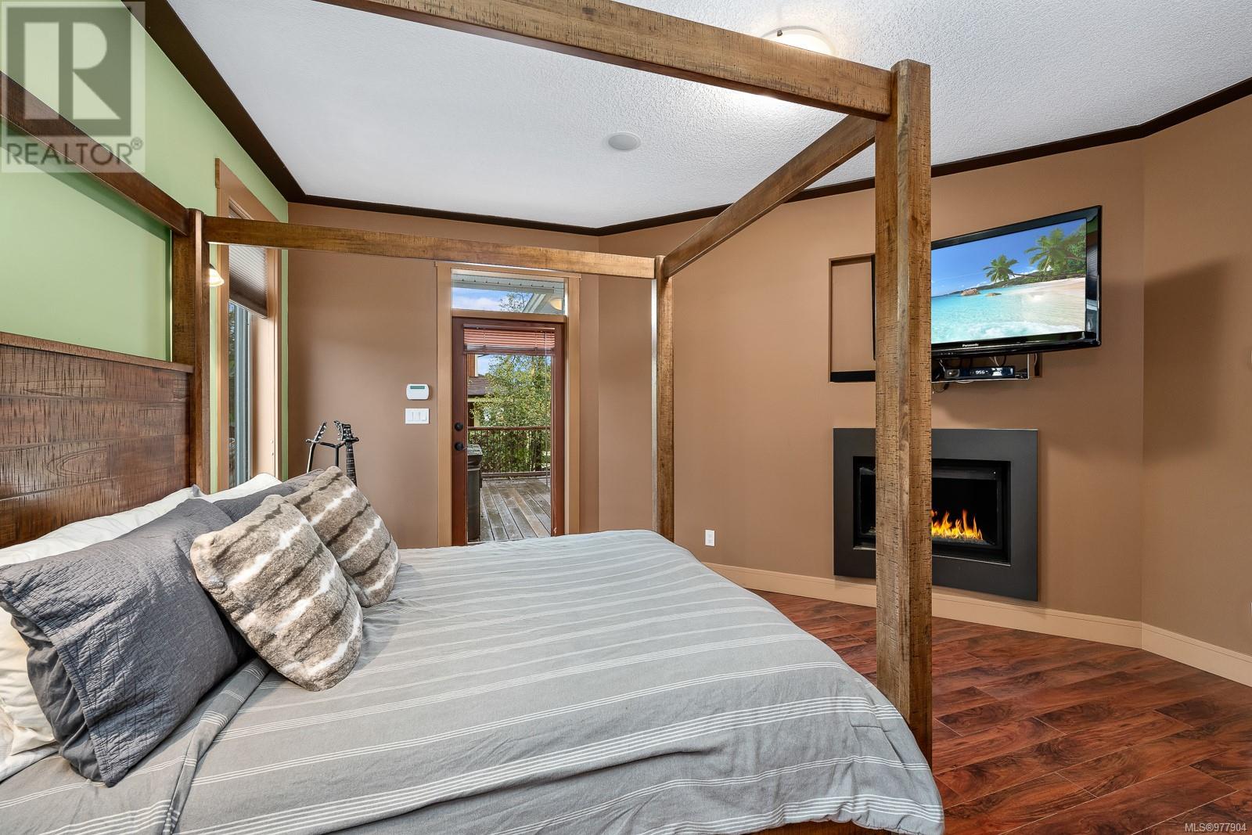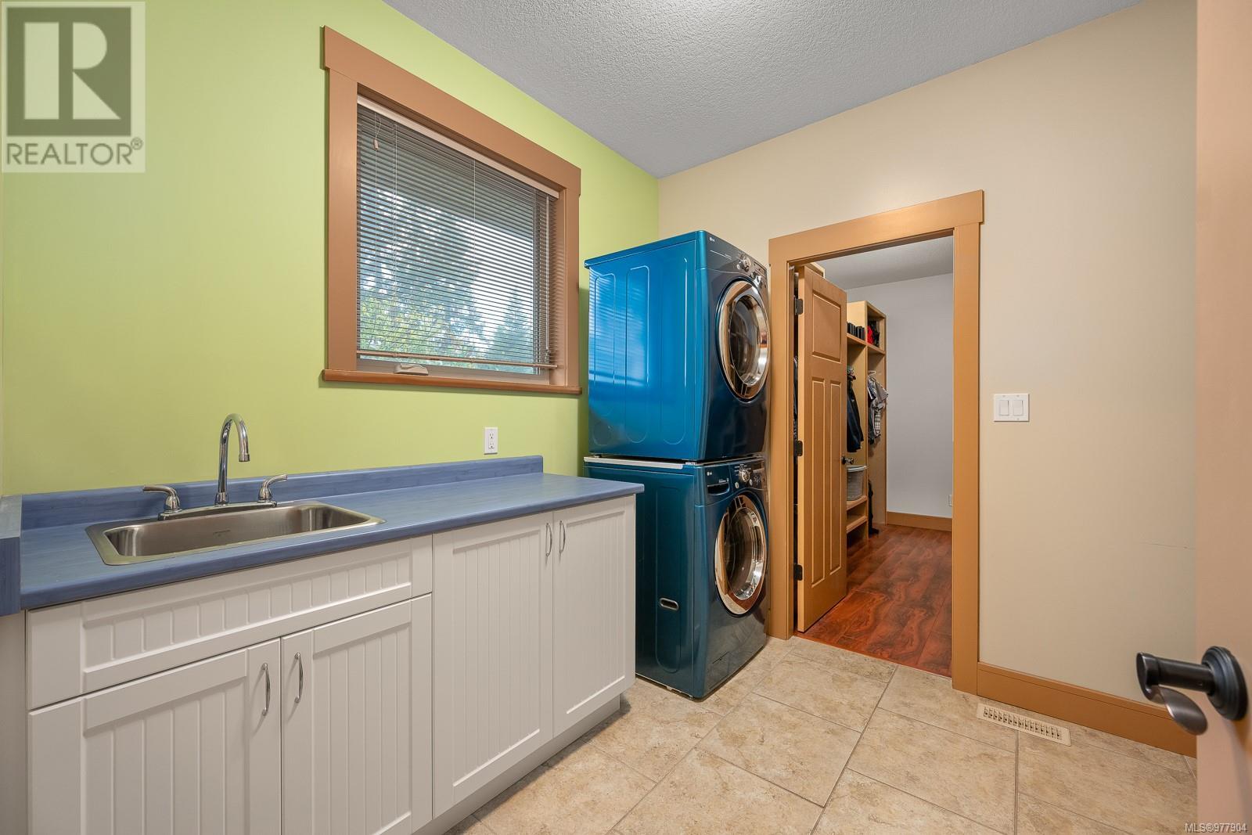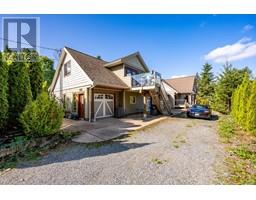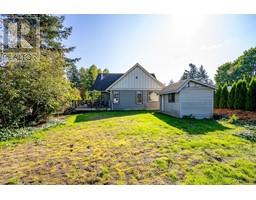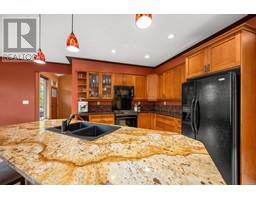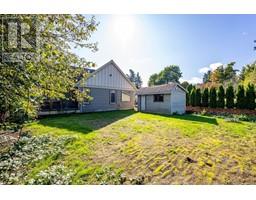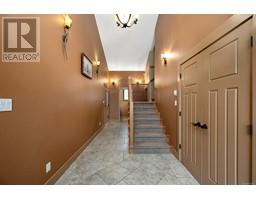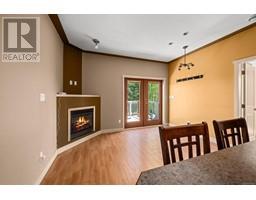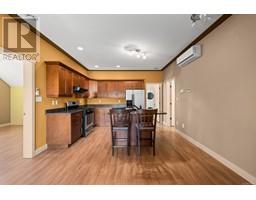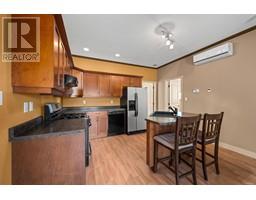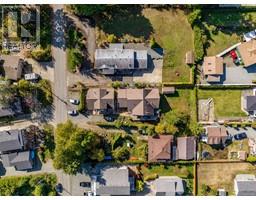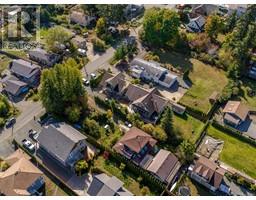3872 Warren Ave Royston, British Columbia V0R 2V0
$1,399,000
Live by the Sea in Royston! This stunning 0.25-acre property features two beautifully designed homes, perfect for coastal living. The main home, built in 2009, offers primary living on the ground floor, showcasing luxurious features like a gas fireplace in the primary bedroom, a lavish 5-piece ensuite, and a spacious walk-in closet with direct access to the deck and hot tub. Entertain in style in the great room, where a striking floor-to-ceiling brick wall complements the cozy gas fireplace, while the gourmet kitchen delights with granite countertops, an elegant backsplash, and a walk-in pantry. Upstairs, you’ll find a generously sized second bedroom and a versatile bonus room that offers ocean views. The detached shop houses a charming 2-bedroom carriage home, complete with a gas fireplace, radiant heat, its own laundry, and ocean vistas. Additionally, a third suite is located in the garage or 3-bay shop—tailor it to your needs! Don’t miss your chance to experience this exceptional property; check it out today! (id:59116)
Property Details
| MLS® Number | 977904 |
| Property Type | Single Family |
| Neigbourhood | Courtenay South |
| Parking Space Total | 6 |
| Plan | Vip1478 |
| View Type | Ocean View |
Building
| Bathroom Total | 5 |
| Bedrooms Total | 4 |
| Constructed Date | 2009 |
| Cooling Type | Air Conditioned |
| Fireplace Present | Yes |
| Fireplace Total | 4 |
| Heating Fuel | Electric |
| Heating Type | Heat Pump, Heat Recovery Ventilation (hrv) |
| Size Interior | 3,433 Ft2 |
| Total Finished Area | 3433 Sqft |
| Type | House |
Land
| Acreage | No |
| Size Irregular | 10890 |
| Size Total | 10890 Sqft |
| Size Total Text | 10890 Sqft |
| Zoning Description | R-1 |
| Zoning Type | Residential |
Rooms
| Level | Type | Length | Width | Dimensions |
|---|---|---|---|---|
| Second Level | Bathroom | 9'3 x 5'5 | ||
| Second Level | Family Room | 17'3 x 13'7 | ||
| Second Level | Bedroom | 17'4 x 13'7 | ||
| Third Level | Bathroom | 12'11 x 5'4 | ||
| Third Level | Bedroom | 12'11 x 11'6 | ||
| Third Level | Bedroom | 12'11 x 11'6 | ||
| Third Level | Living Room | 12'11 x 10'8 | ||
| Third Level | Kitchen | 12'11 x 9'6 | ||
| Main Level | Bathroom | 7'5 x 3'6 | ||
| Main Level | Laundry Room | 8'8 x 8'7 | ||
| Main Level | Ensuite | 15'1 x 8'0 | ||
| Main Level | Primary Bedroom | 15'5 x 15'1 | ||
| Main Level | Living Room | 16'5 x 16'1 | ||
| Main Level | Dining Room | 12'5 x 10'6 | ||
| Main Level | Kitchen | 14'2 x 14'1 | ||
| Main Level | Entrance | 10'0 x 8'0 | ||
| Additional Accommodation | Dining Room | 11'2 x 10'11 | ||
| Auxiliary Building | Living Room | 13'7 x 8'7 | ||
| Auxiliary Building | Bathroom | 7'2 x 7'1 | ||
| Auxiliary Building | Kitchen | 11'8 x 10'11 |
https://www.realtor.ca/real-estate/27508709/3872-warren-ave-royston-courtenay-south
Contact Us
Contact us for more information
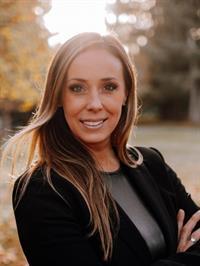
Val Wright
Personal Real Estate Corporation
www.thewrightgroup.ca/
https://www.facebook.com/TheWrightGroupRealEstate
https://www.linkedin.com/in/rlpvalwright/
https://www.instagram.com/thewrightgroup.ca/
#121 - 750 Comox Road
Courtenay, British Columbia V9N 3P6

Jennifer Vinzenz
#121 - 750 Comox Road
Courtenay, British Columbia V9N 3P6























