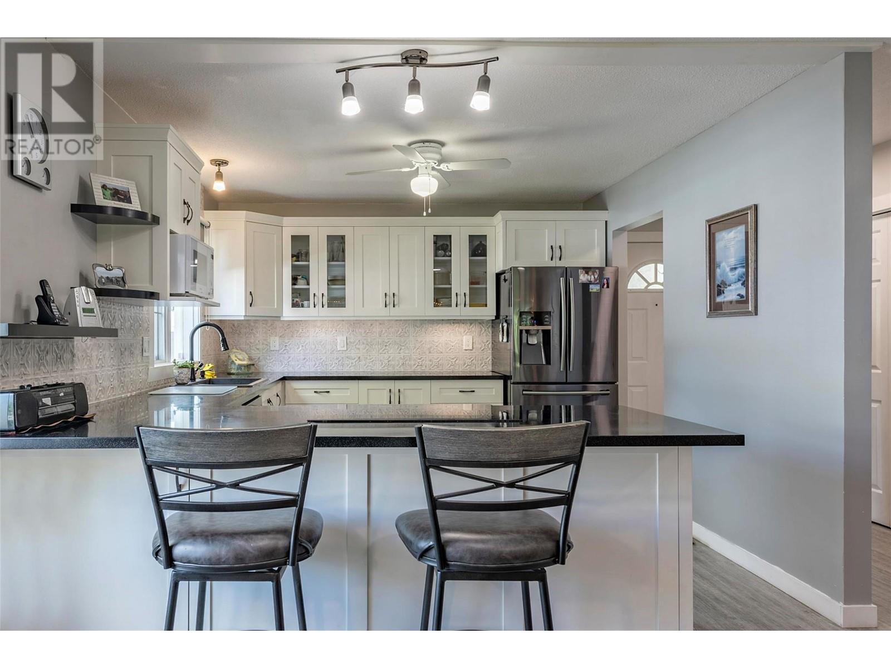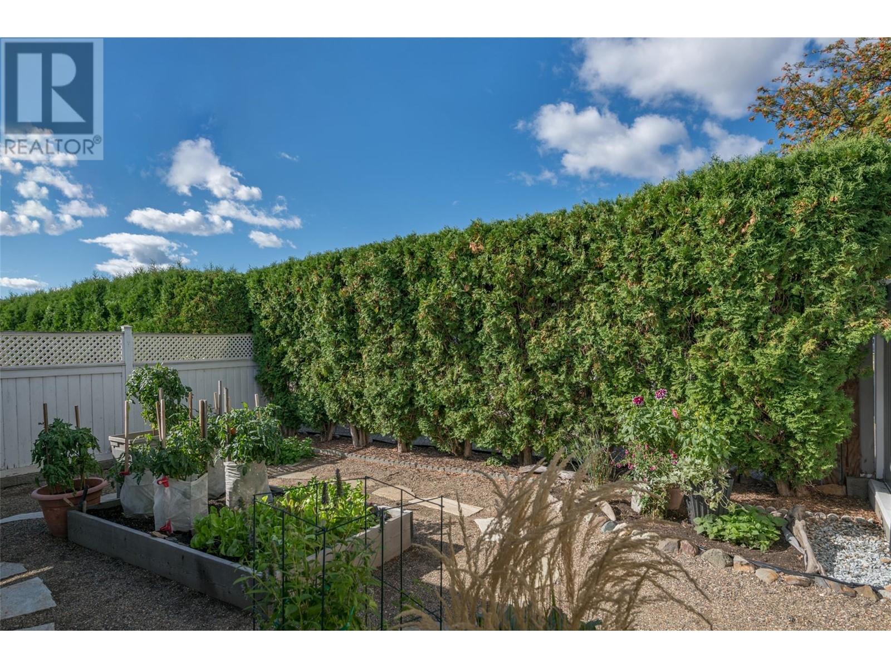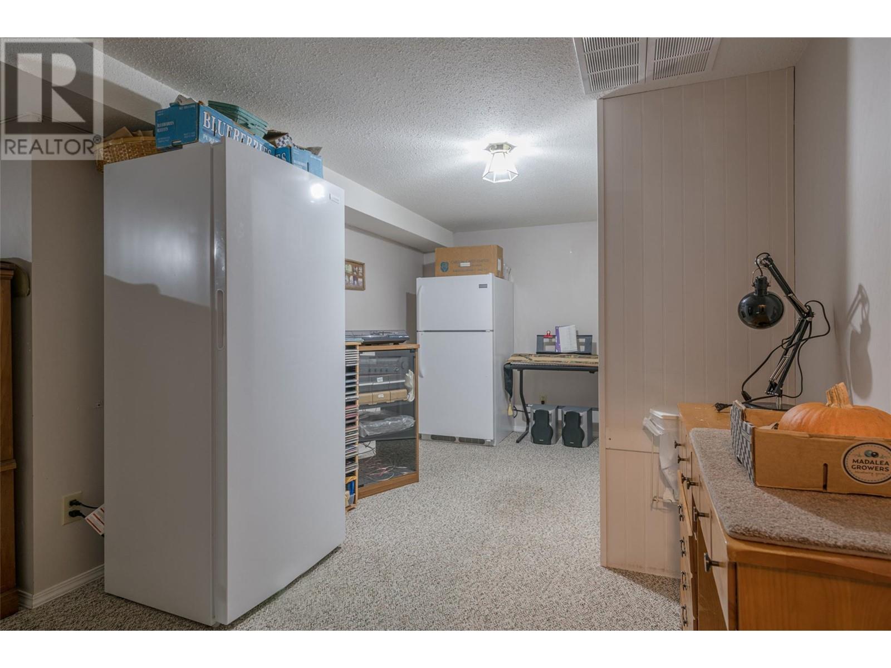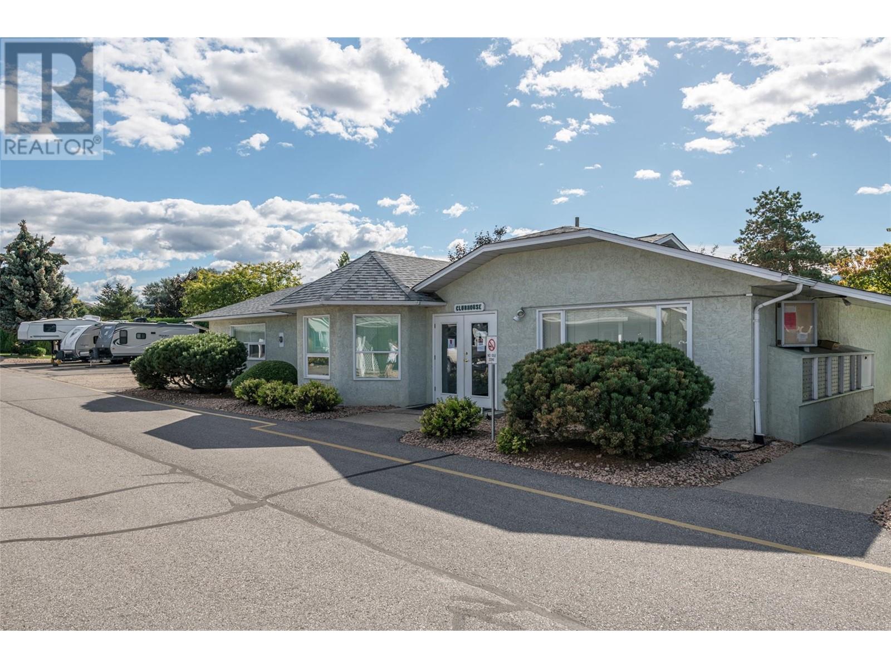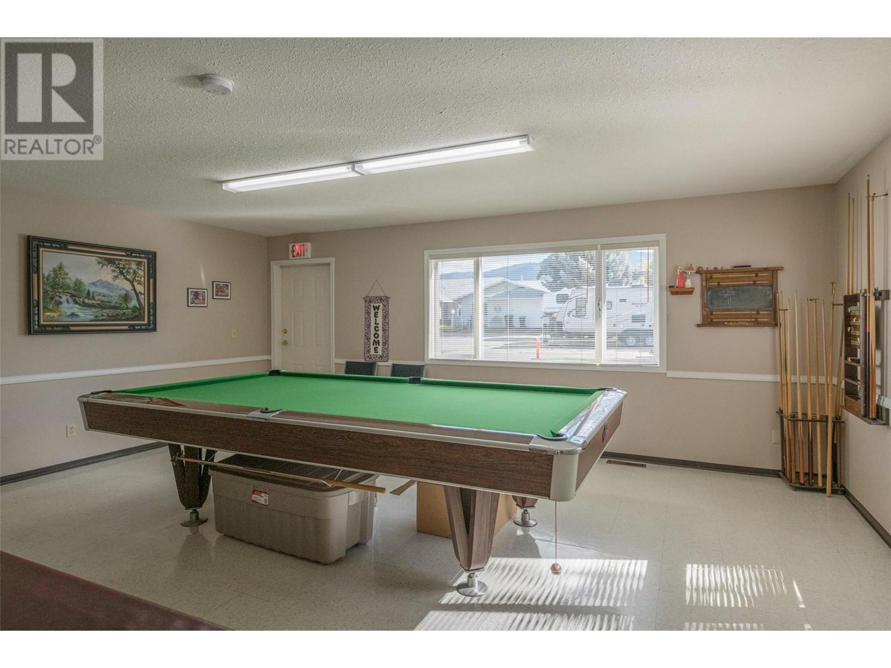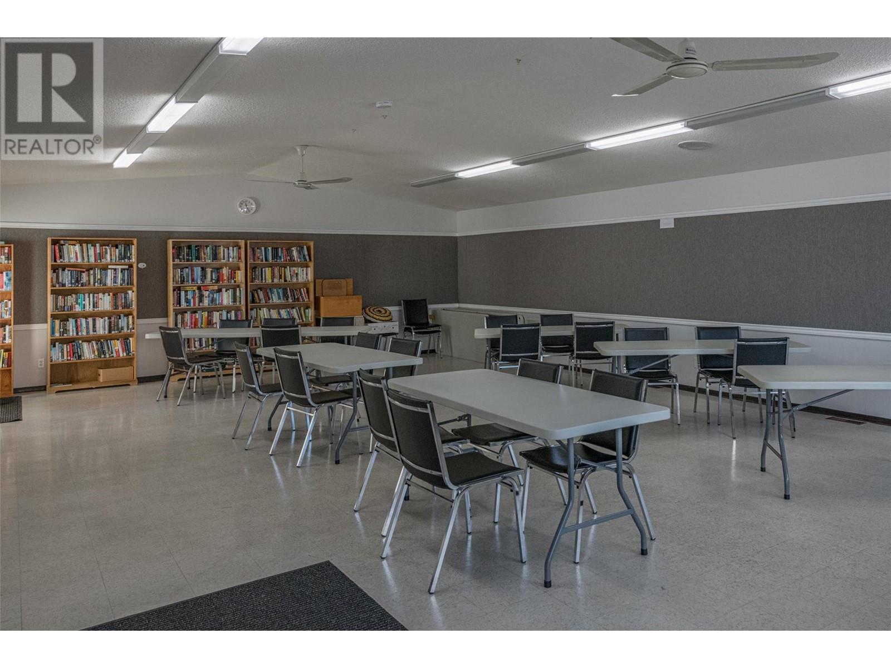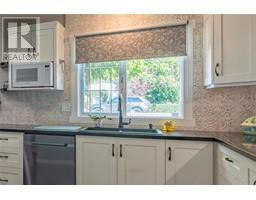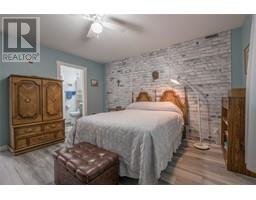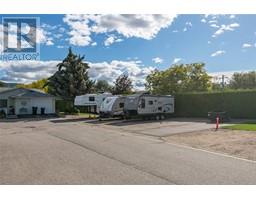3900 27 Avenue Unit# 61 Vernon, British Columbia V1T 9E6
$499,000Maintenance,
$354 Monthly
Maintenance,
$354 MonthlyBeautifully updated 2 bed 2 bath RANCHER with a basement. This home is an END UNIT in the sought after 55+ community of Spruce Landing. The home features a large, updated kitchen with custom cabinets, corian countertops, a stylish backsplash and black stainless steel appliances. The bright open floor plan is wonderful for entertaining with counter seating, room for a large harvest table and easy access to the backyard area. Enjoy the private fully fenced yard with a covered patio and garden area. The fully finished rec room downstairs with loads of storage completes the package. The Clubhouse for the residents provides a great opportunity to make new friends and connect with your neighbours. Ideal location, close to: transit, shopping, coffee shops, restaurants and more. Furnace and AC 2023, Hot water tank 2020, No Poly B (id:59116)
Property Details
| MLS® Number | 10325314 |
| Property Type | Single Family |
| Neigbourhood | City of Vernon |
| Community Name | Spruce Landing |
| AmenitiesNearBy | Golf Nearby, Public Transit, Park, Recreation, Shopping |
| CommunityFeatures | Adult Oriented, Seniors Oriented |
| Features | Level Lot, Private Setting |
Building
| BathroomTotal | 2 |
| BedroomsTotal | 2 |
| Amenities | Party Room |
| Appliances | Refrigerator, Dishwasher, Dryer, Range - Electric, Microwave, Washer |
| ConstructedDate | 1990 |
| ConstructionStyleAttachment | Attached |
| CoolingType | Central Air Conditioning |
| ExteriorFinish | Stucco |
| FlooringType | Carpeted, Vinyl |
| HeatingType | Forced Air, See Remarks |
| RoofMaterial | Asphalt Shingle |
| RoofStyle | Unknown |
| StoriesTotal | 1 |
| SizeInterior | 1544 Sqft |
| Type | Row / Townhouse |
| UtilityWater | Municipal Water |
Parking
| See Remarks | |
| Carport |
Land
| Acreage | No |
| LandAmenities | Golf Nearby, Public Transit, Park, Recreation, Shopping |
| LandscapeFeatures | Landscaped, Level |
| Sewer | Municipal Sewage System |
| SizeTotalText | Under 1 Acre |
| ZoningType | Unknown |
Rooms
| Level | Type | Length | Width | Dimensions |
|---|---|---|---|---|
| Basement | Utility Room | 10'11'' x 14'3'' | ||
| Basement | Recreation Room | 17'1'' x 9'11'' | ||
| Main Level | 3pc Bathroom | 7'7'' x 7'11'' | ||
| Main Level | Bedroom | 9'1'' x 11'8'' | ||
| Main Level | 4pc Ensuite Bath | 8'11'' x 4'11'' | ||
| Main Level | Primary Bedroom | 12'7'' x 15'8'' | ||
| Main Level | Living Room | 10'9'' x 22'10'' | ||
| Main Level | Kitchen | 10'9'' x 13'2'' |
https://www.realtor.ca/real-estate/27492467/3900-27-avenue-unit-61-vernon-city-of-vernon
Interested?
Contact us for more information
Theresa Mcnaughton
3405 27 St
Vernon, British Columbia V1T 4W8







