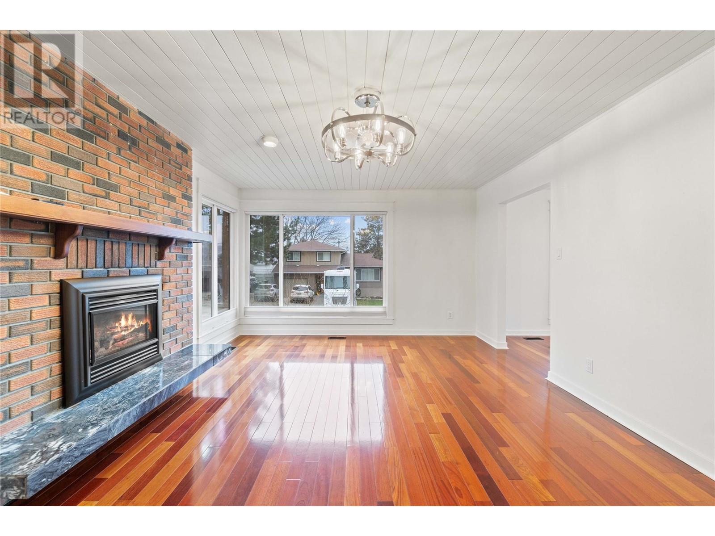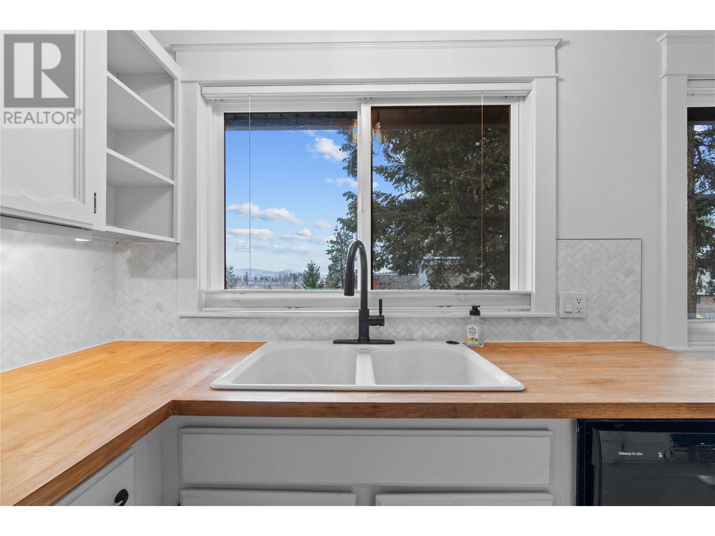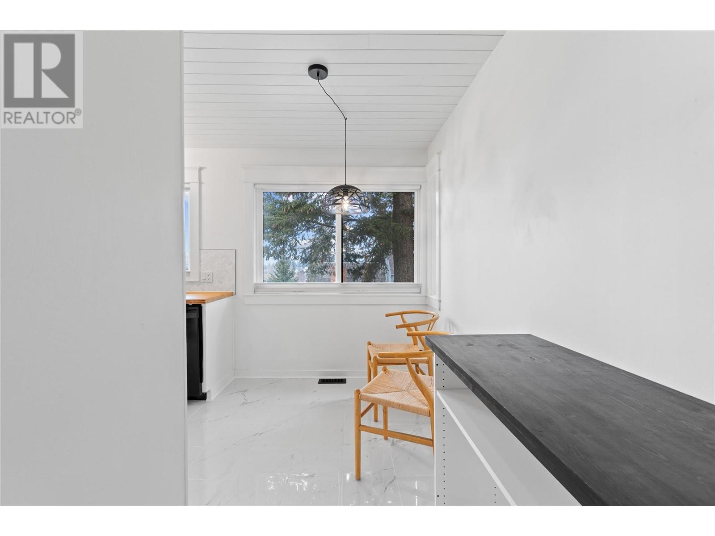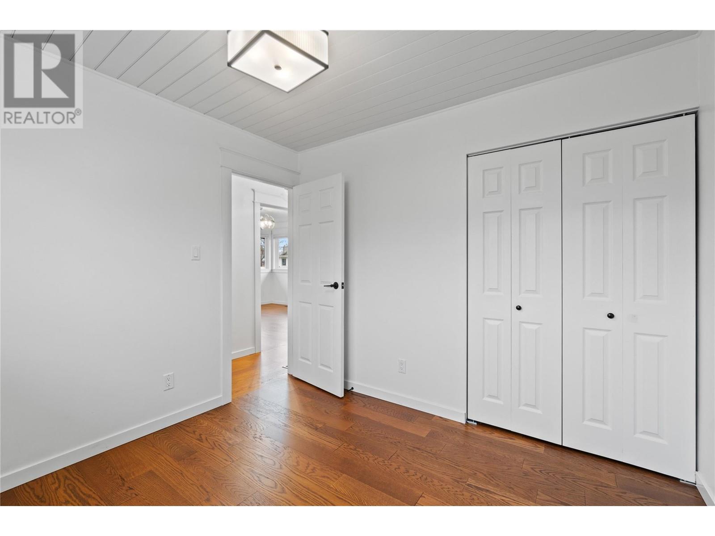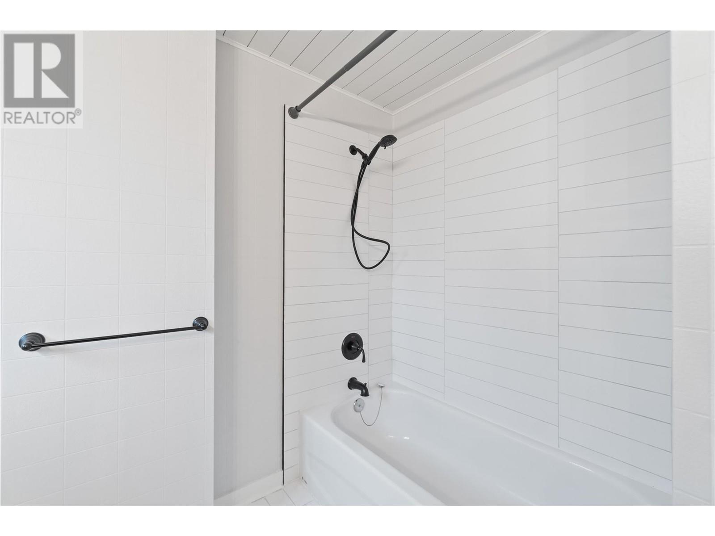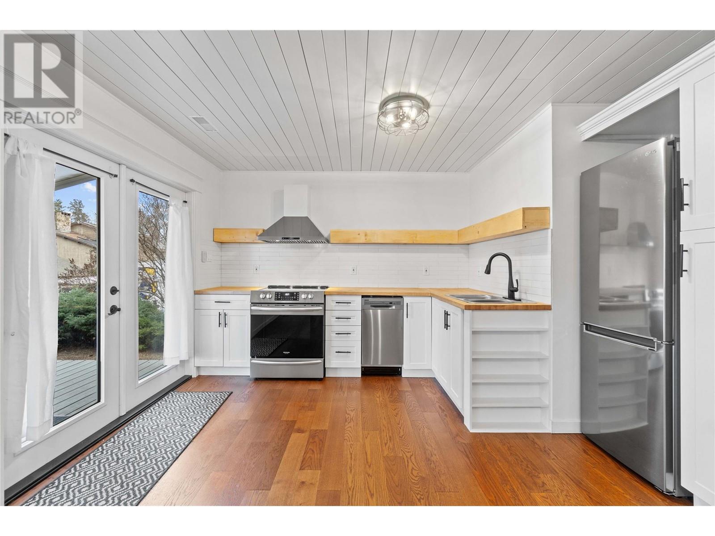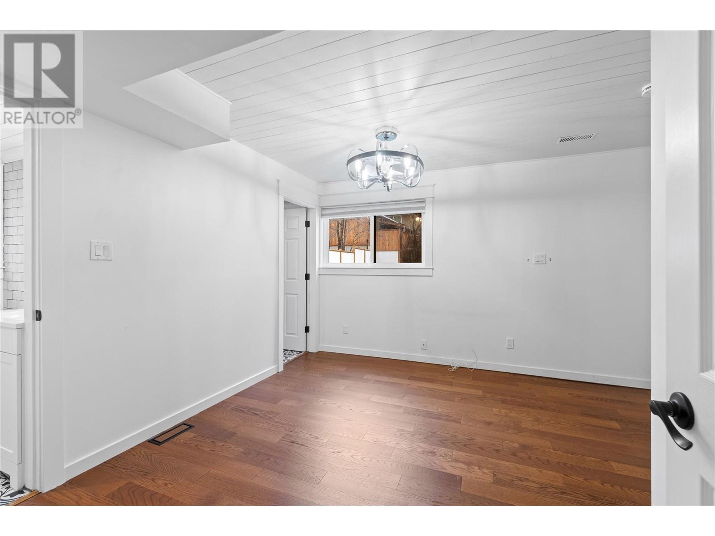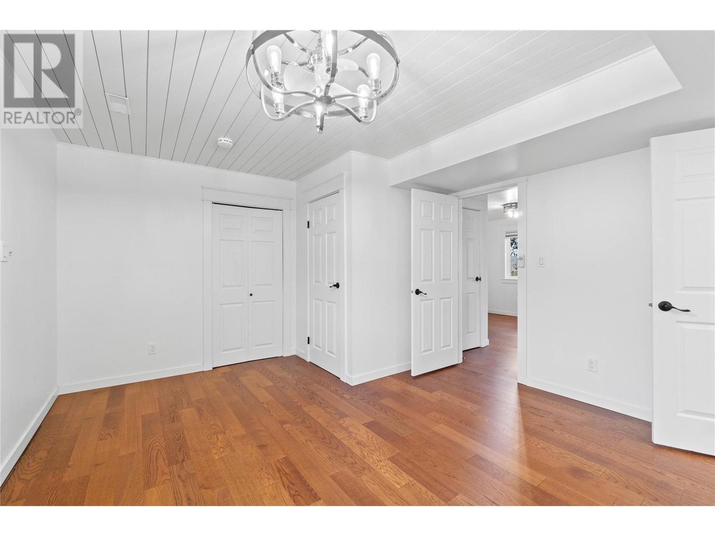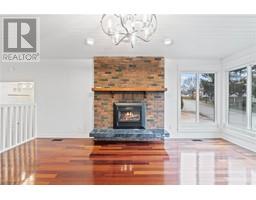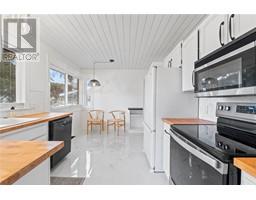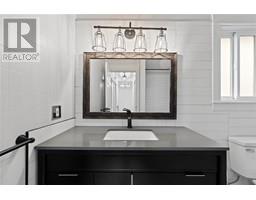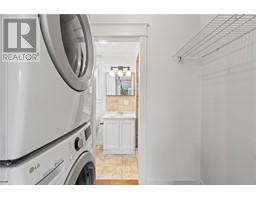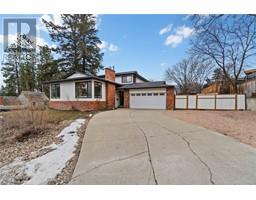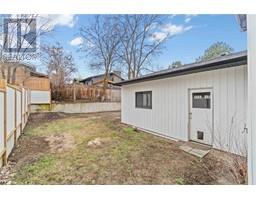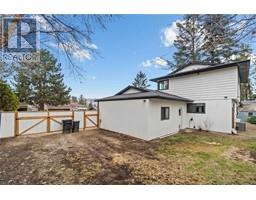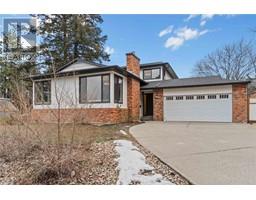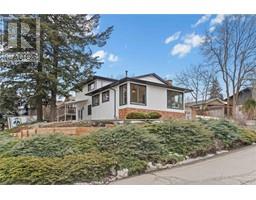3903 17 Street Vernon, British Columbia V1T 7S7
$824,900
Discover your perfect home in the highly sought-after Sterling Estates neighborhood of Easthill! This beautifully updated 4-bedroom, 3-bathroom single-family home has been thoughtfully renovated with a brand-new roof, soffits, and gutters, offering both durability and great curb appeal. Inside, you’ll find bright, inviting spaces with new windows and stylish flooring throughout. A newly added 1-bedroom suite with modern finishes provides extra versatility, while the intricate ceiling details bring a touch of sophistication. The addition of a new laundry room ensures practicality for everyday living. This home combines comfort, elegance, and thoughtful design for a truly exceptional living experience. (id:59116)
Open House
This property has open houses!
1:00 pm
Ends at:3:00 pm
Property Details
| MLS® Number | 10332450 |
| Property Type | Single Family |
| Neigbourhood | East Hill |
| Amenities Near By | Public Transit, Park, Recreation, Schools, Shopping, Ski Area |
| Community Features | Family Oriented |
| Features | Level Lot, Corner Site |
| Parking Space Total | 4 |
| View Type | City View |
Building
| Bathroom Total | 3 |
| Bedrooms Total | 4 |
| Architectural Style | Split Level Entry |
| Basement Type | Crawl Space |
| Constructed Date | 1976 |
| Construction Style Attachment | Detached |
| Construction Style Split Level | Other |
| Cooling Type | Central Air Conditioning |
| Exterior Finish | Brick, Wood |
| Fireplace Fuel | Gas |
| Fireplace Present | Yes |
| Fireplace Type | Insert |
| Flooring Type | Ceramic Tile, Hardwood, Vinyl |
| Heating Type | Forced Air, See Remarks |
| Roof Material | Asphalt Shingle |
| Roof Style | Unknown |
| Stories Total | 2 |
| Size Interior | 1,837 Ft2 |
| Type | House |
| Utility Water | Municipal Water |
Parking
| Attached Garage | 2 |
Land
| Access Type | Easy Access |
| Acreage | No |
| Land Amenities | Public Transit, Park, Recreation, Schools, Shopping, Ski Area |
| Landscape Features | Level |
| Sewer | Municipal Sewage System |
| Size Irregular | 0.16 |
| Size Total | 0.16 Ac|under 1 Acre |
| Size Total Text | 0.16 Ac|under 1 Acre |
| Zoning Type | Unknown |
Rooms
| Level | Type | Length | Width | Dimensions |
|---|---|---|---|---|
| Second Level | 3pc Ensuite Bath | 7'11'' x 4' | ||
| Second Level | Laundry Room | 4' x 4' | ||
| Second Level | Primary Bedroom | 12'7'' x 13'5'' | ||
| Second Level | 3pc Bathroom | 8'5'' x 8'7'' | ||
| Second Level | Bedroom | 9'11'' x 9'10'' | ||
| Second Level | Bedroom | 9'11'' x 9'10'' | ||
| Lower Level | Living Room | 13'5'' x 10'9'' | ||
| Main Level | Dining Nook | 9'11'' x 6'1'' | ||
| Main Level | Kitchen | 9'11'' x 8'3'' | ||
| Main Level | Dining Room | 10' x 9'1'' | ||
| Main Level | Living Room | 18'8'' x 13' | ||
| Main Level | Foyer | 12'5'' x 4'8'' | ||
| Additional Accommodation | Full Bathroom | 7'4'' x 4'11'' | ||
| Additional Accommodation | Other | 7'10'' x 4'11'' | ||
| Additional Accommodation | Primary Bedroom | 12'7'' x 13'7'' | ||
| Additional Accommodation | Kitchen | 13'5'' x 10'5'' |
https://www.realtor.ca/real-estate/27811073/3903-17-street-vernon-east-hill
Contact Us
Contact us for more information
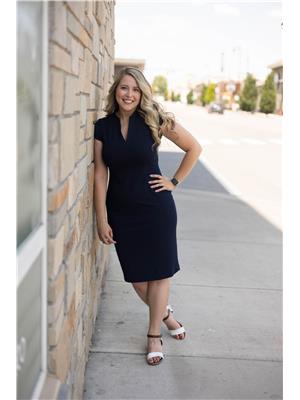
Jessica Lauzon
Personal Real Estate Corporation
www.jessicalauzon.com/
4007 - 32nd Street
Vernon, British Columbia V1T 5P2

Heather Angel
4007 - 32nd Street
Vernon, British Columbia V1T 5P2





