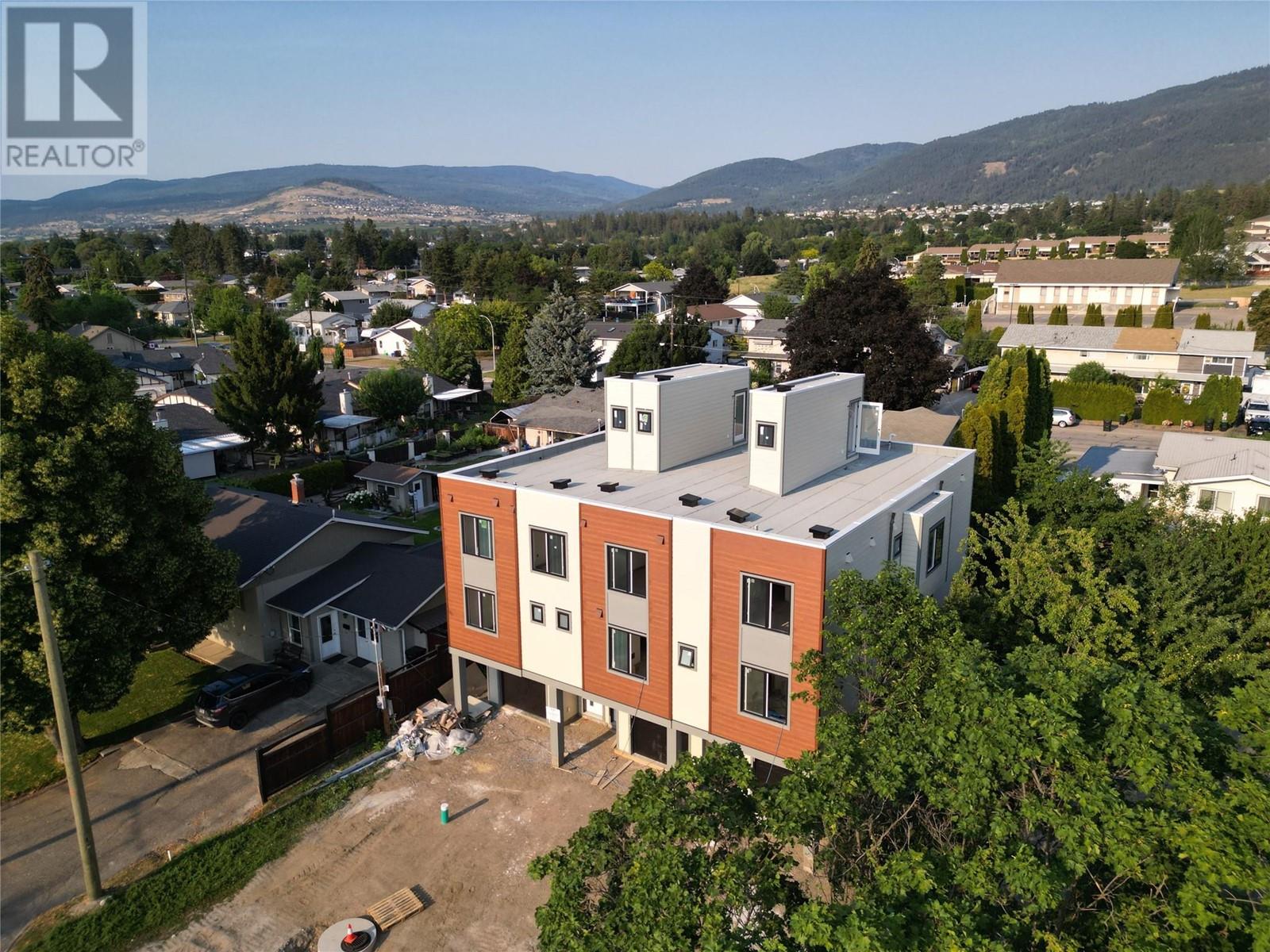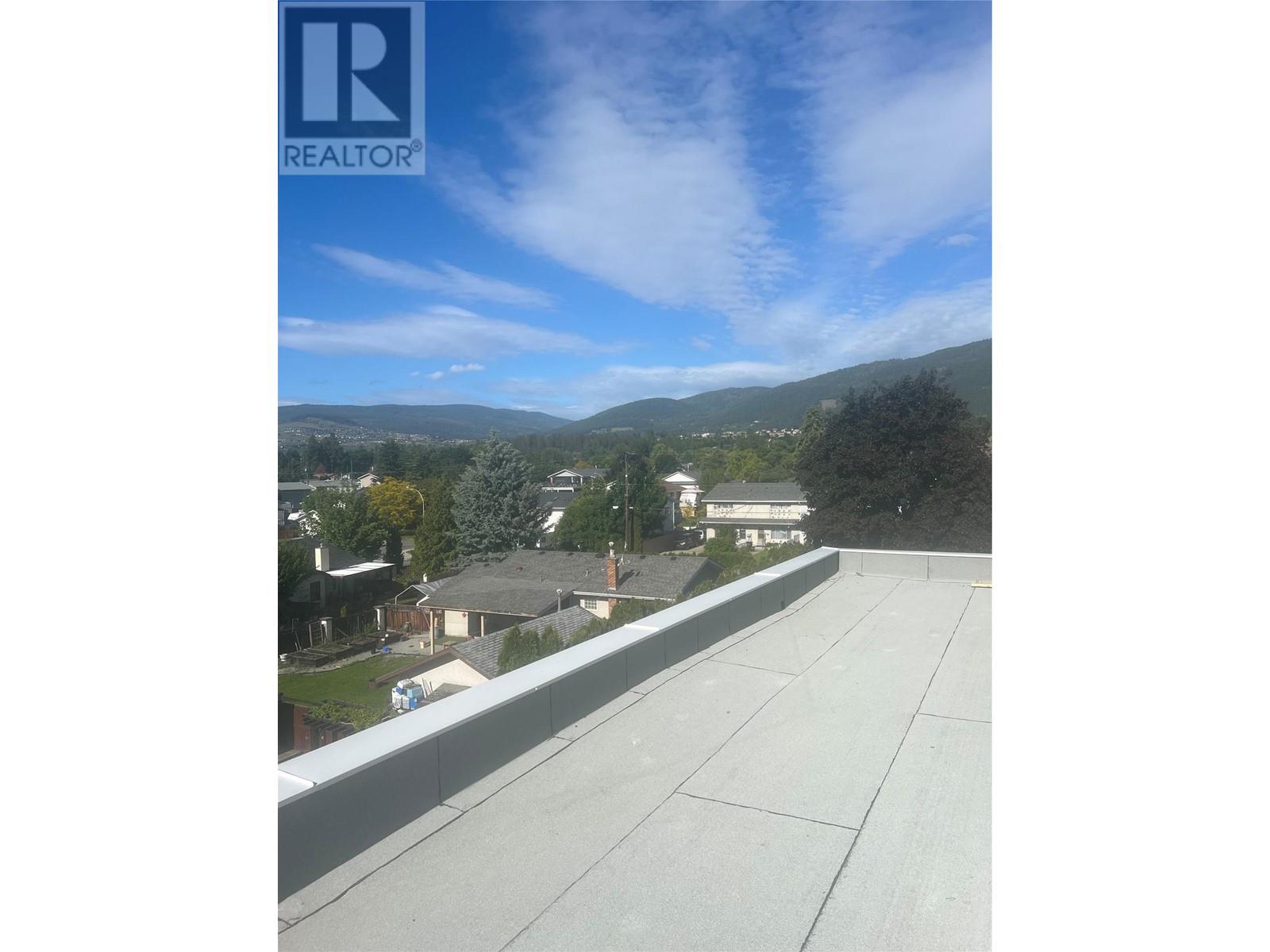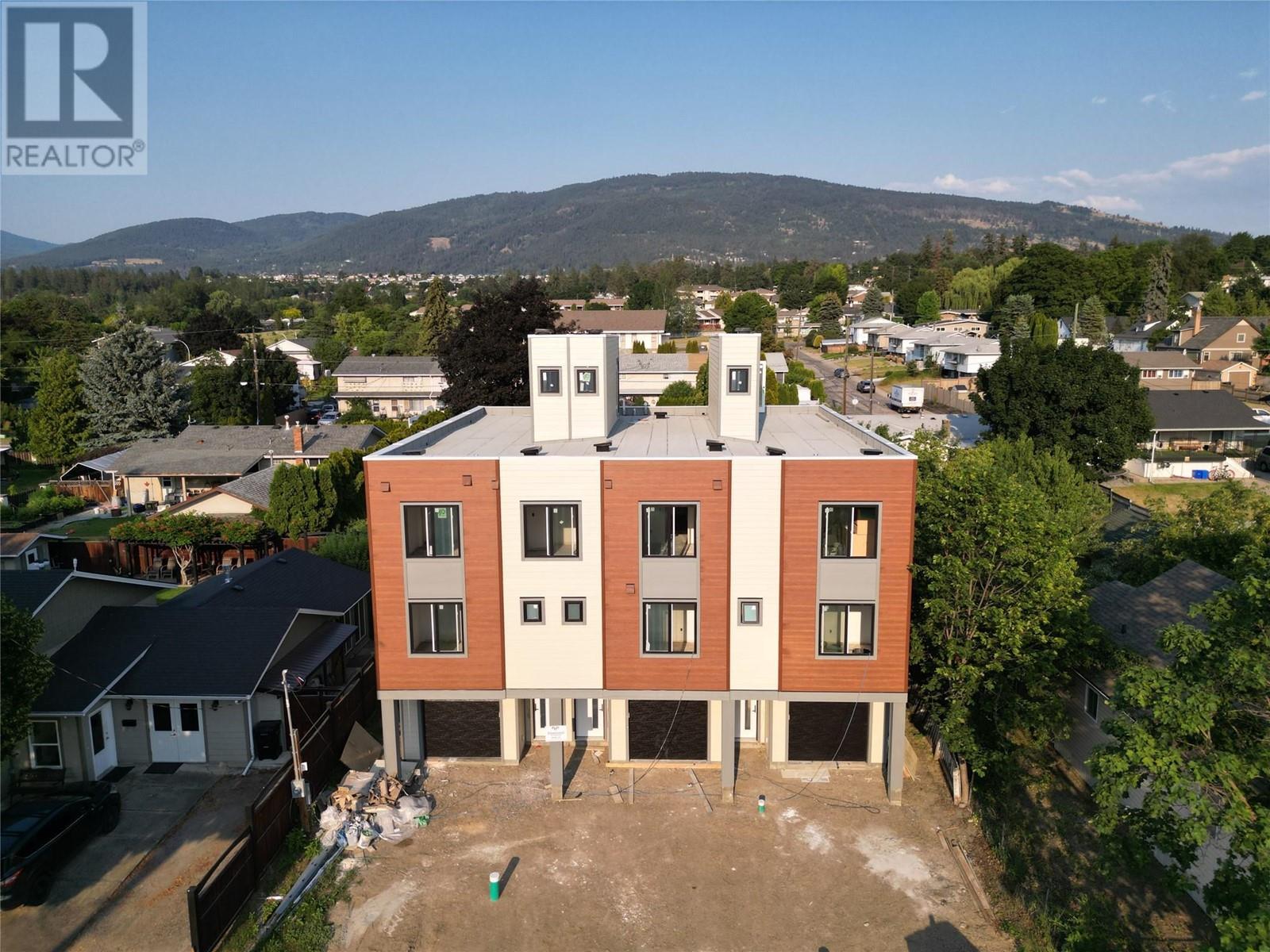3907 26 Street Unit# 2 Vernon, British Columbia V1T 4V5
$778,900
Nestled close to downtown, this stunning townhome is the epitome of modern luxury. This home boasts four spacious bedrooms and three well appointed bathrooms. Upstairs from the foyer, you're greeted by an inviting living room that flows seamlessly into the dining area and a large open-concept kitchen, a chef's dream, featuring custom woodwork, quartz countertops, and stainless steel appliances. The vinyl flooring adds a touch of elegance to the space. The main floor features a versatile flex room for an office, den, or a fourth bedroom. The primary bedroom on the upper level is a true sanctuary, with a huge walk-in closet and luxurious ensuite bathroom. The other two bedrooms are generously sized and have their own separate bathroom. A highlight is the rooftop patio, offering stunning city, mountain views and a perfect spot for outdoor entertaining. There is a two-car tandem garage and is designed and built to Step Code 3 high energy efficient homes, resulting in lower energy bills for the owner. Located just minutes away from downtown, this townhome is the perfect choice to be close to all the action including Vernon's pool, recreation and fitness centre. With modern amenities, high-end finishes, and energy-efficient design, this home is truly one of a kind. Check back for updated photos and book a showing today! (id:59116)
Property Details
| MLS® Number | 10315713 |
| Property Type | Single Family |
| Neigbourhood | Harwood |
| Community Name | 3907 26th Street |
| AmenitiesNearBy | Golf Nearby, Park, Recreation, Schools, Shopping, Ski Area |
| CommunityFeatures | Family Oriented, Rentals Allowed With Restrictions |
| Features | Level Lot, Central Island, Two Balconies |
| ParkingSpaceTotal | 3 |
| StorageType | Storage |
Building
| BathroomTotal | 3 |
| BedroomsTotal | 4 |
| Appliances | Refrigerator, Dishwasher, Range - Gas, Microwave |
| ConstructedDate | 2024 |
| ConstructionStyleAttachment | Attached |
| CoolingType | Heat Pump |
| ExteriorFinish | Composite Siding |
| FireProtection | Smoke Detector Only |
| FireplaceFuel | Electric |
| FireplacePresent | Yes |
| FireplaceType | Unknown |
| FlooringType | Vinyl |
| HeatingType | Heat Pump |
| RoofMaterial | Other |
| RoofStyle | Unknown |
| StoriesTotal | 3 |
| SizeInterior | 2153 Sqft |
| Type | Row / Townhouse |
| UtilityWater | Municipal Water |
Parking
| See Remarks | |
| Attached Garage | 2 |
Land
| AccessType | Easy Access |
| Acreage | No |
| LandAmenities | Golf Nearby, Park, Recreation, Schools, Shopping, Ski Area |
| LandscapeFeatures | Landscaped, Level |
| Sewer | Municipal Sewage System |
| SizeTotalText | Under 1 Acre |
| ZoningType | Unknown |
Rooms
| Level | Type | Length | Width | Dimensions |
|---|---|---|---|---|
| Second Level | Bedroom | 9'9'' x 10'0'' | ||
| Second Level | Bedroom | 8'6'' x 11'5'' | ||
| Second Level | 4pc Bathroom | 8'6'' x 5'0'' | ||
| Second Level | 5pc Ensuite Bath | 8'6'' x 12'10'' | ||
| Second Level | Primary Bedroom | 11'10'' x 12'9'' | ||
| Basement | Other | 27'0'' x 39'5'' | ||
| Basement | Utility Room | 3'0'' x 7'0'' | ||
| Basement | Foyer | 4'2'' x 7'10'' | ||
| Main Level | 4pc Bathroom | 5'4'' x 7'6'' | ||
| Main Level | Bedroom | 9'6'' x 10'10'' | ||
| Main Level | Kitchen | 8'0'' x 12'6'' | ||
| Main Level | Dining Room | 11'8'' x 9'4'' | ||
| Main Level | Living Room | 15'3'' x 13'0'' |
https://www.realtor.ca/real-estate/27071493/3907-26-street-unit-2-vernon-harwood
Interested?
Contact us for more information
Michelle Dallyn
5603 27th Street
Vernon, British Columbia V1T 8Z5































































