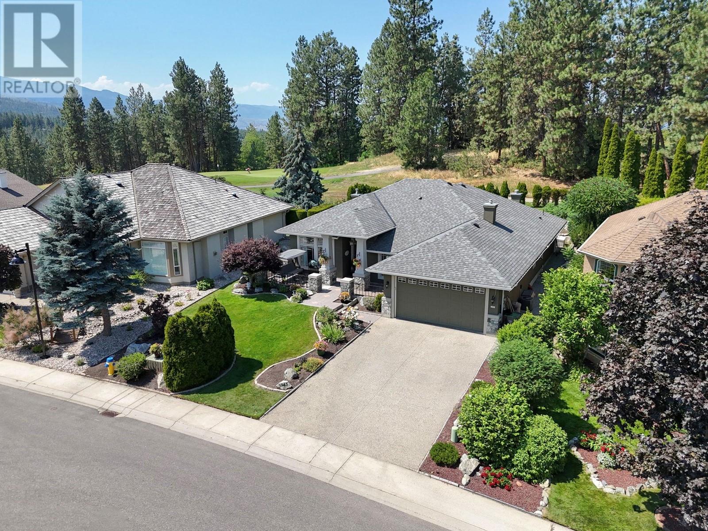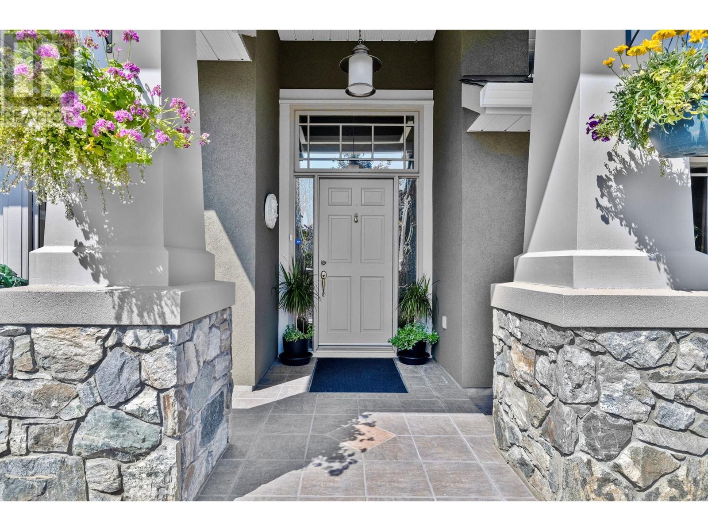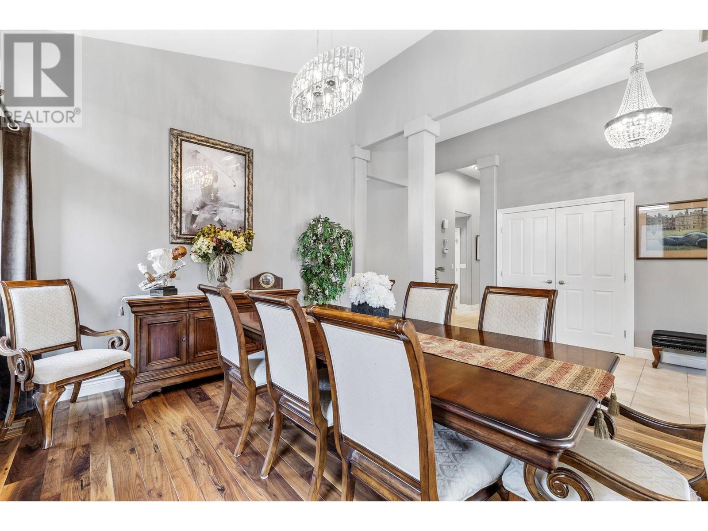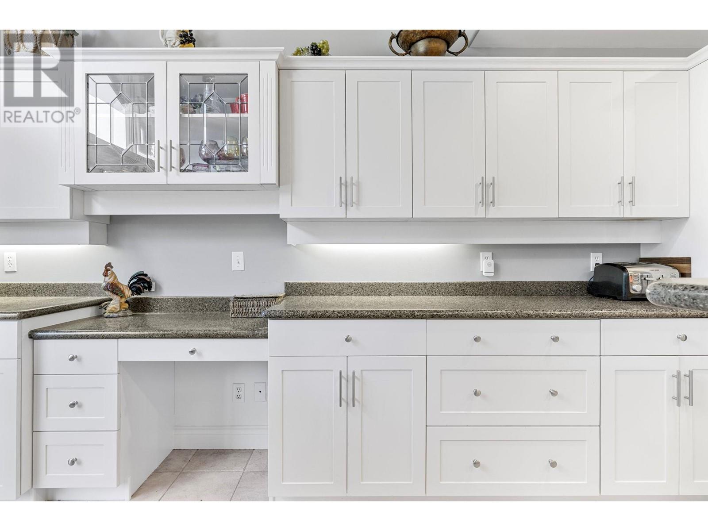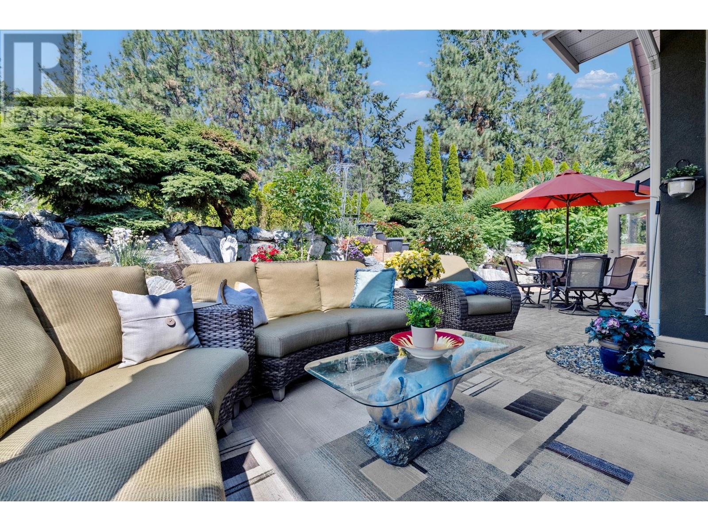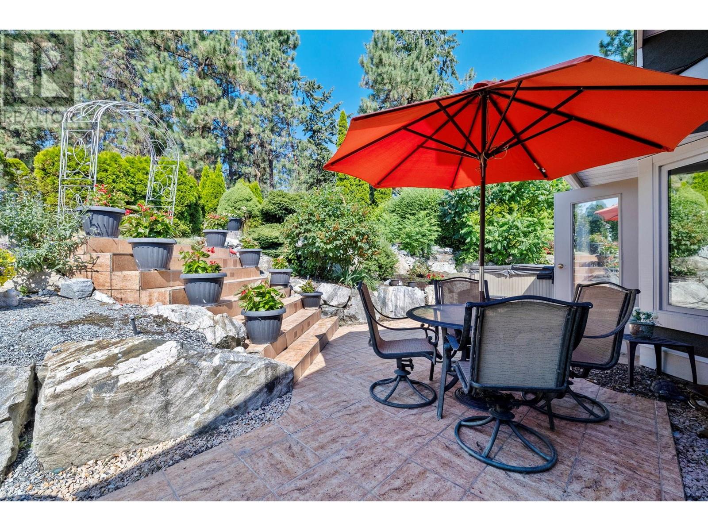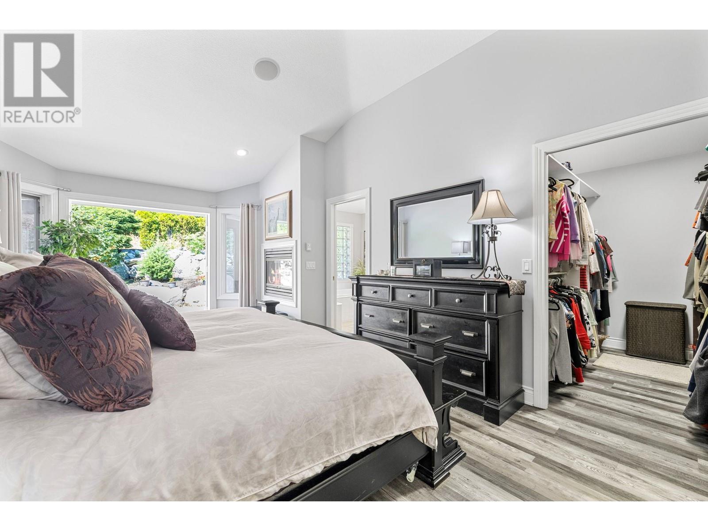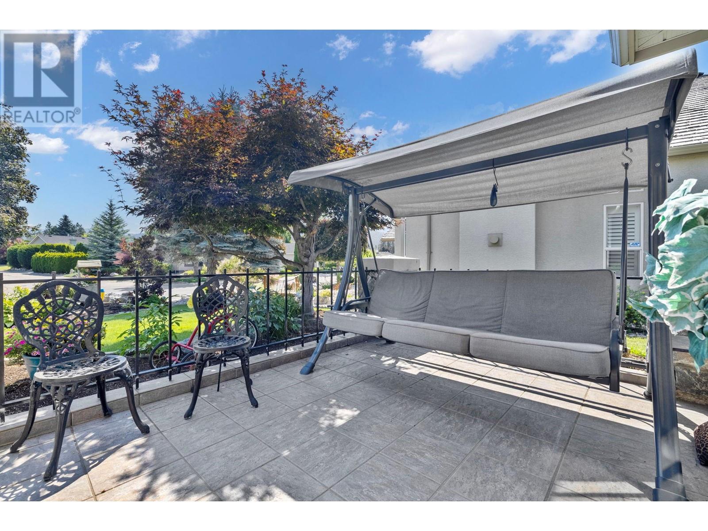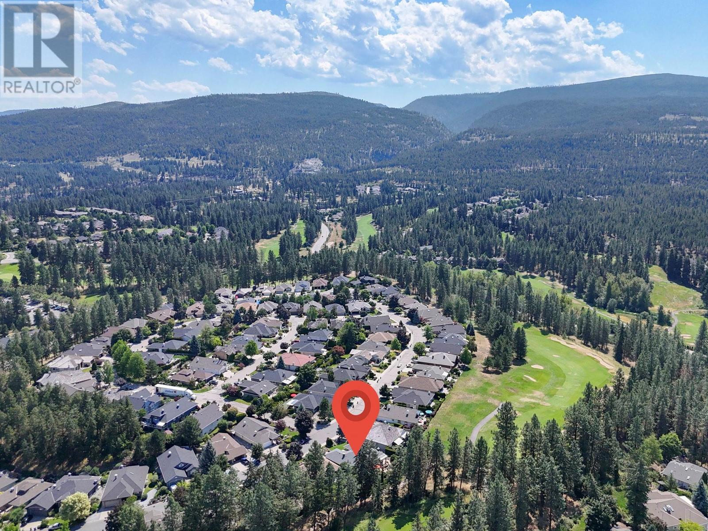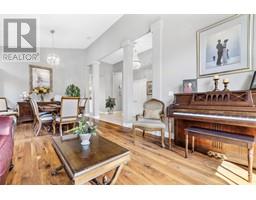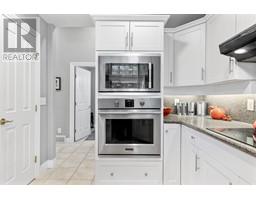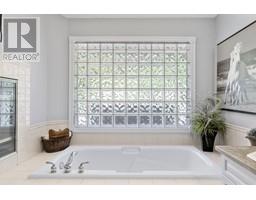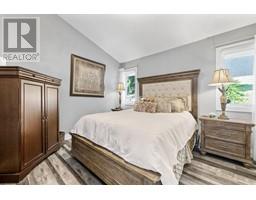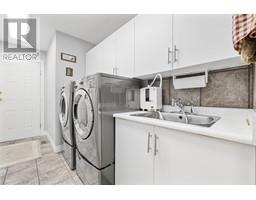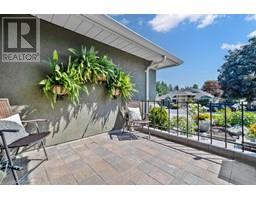3945 Gallaghers Circle Kelowna, British Columbia V1W 3Z9
$1,055,000Maintenance, Reserve Fund Contributions, Ground Maintenance, Property Management, Other, See Remarks, Recreation Facilities, Sewer, Waste Removal
$312 Monthly
Maintenance, Reserve Fund Contributions, Ground Maintenance, Property Management, Other, See Remarks, Recreation Facilities, Sewer, Waste Removal
$312 MonthlyPriced $45K Below Assessment! Welcome to Gallagher’s Canyon, a premier gated community patterned after the renowned 'Del Webb' retirement communities in the U.S., offering the ultimate Okanagan lifestyle. This beautiful 3-bed, 3-bath, 2,140 sq. ft. one-level rancher on Gallagher’s fourth green combines luxury, privacy, and unmatched amenities. Home Features: *Two Primary Suites: Each with its own retreat-like space for comfort and privacy. *Double-Sided Fireplace: Cozy ambiance enjoyed from both the bedroom and the spa-inspired ensuite with a soaker tub. *Private Outdoor Spaces: Sunken sitting area, scenic patio, and hot tub for relaxation. *Extensive Upgrades: Thoughtful renovations and upgrades throughout the home. Gallagher’s Canyon Lifestyle: Resort-style amenities: state-of-the-art fitness center, tennis courts, saltwater pool, hot tub, billiards room, library, and creative studios for woodworking, pottery, and painting. Social spaces: a party room for 103 guests and activities like ping pong, darts, and cards. Golf paradise: two premier courses—the championship 18-hole ""Gallagher’s"" and the 9-hole ""Pinnacle."" This vibrant community is your gateway to the ultimate Okanagan lifestyle. (id:59116)
Property Details
| MLS® Number | 10331961 |
| Property Type | Single Family |
| Neigbourhood | South East Kelowna |
| Community Name | Gallaghers Canyon |
| Amenities Near By | Golf Nearby, Recreation, Schools, Shopping |
| Community Features | Recreational Facilities, Pet Restrictions, Pets Allowed With Restrictions, Rentals Allowed |
| Features | Private Setting |
| Parking Space Total | 2 |
| Structure | Clubhouse, Tennis Court |
Building
| Bathroom Total | 3 |
| Bedrooms Total | 3 |
| Amenities | Clubhouse, Party Room, Recreation Centre, Whirlpool, Racquet Courts |
| Appliances | Refrigerator, Dishwasher, Dryer, Range - Electric, Microwave, Washer, Oven - Built-in |
| Architectural Style | Ranch |
| Basement Type | Crawl Space |
| Constructed Date | 1996 |
| Construction Style Attachment | Detached |
| Cooling Type | Central Air Conditioning |
| Exterior Finish | Stone, Stucco |
| Fire Protection | Controlled Entry, Smoke Detector Only |
| Fireplace Fuel | Gas |
| Fireplace Present | Yes |
| Fireplace Type | Unknown |
| Flooring Type | Ceramic Tile, Hardwood, Laminate, Mixed Flooring |
| Half Bath Total | 1 |
| Heating Type | Forced Air, See Remarks |
| Roof Material | Asphalt Shingle |
| Roof Style | Unknown |
| Stories Total | 1 |
| Size Interior | 2,140 Ft2 |
| Type | House |
| Utility Water | Municipal Water |
Parking
| Attached Garage | 2 |
Land
| Access Type | Easy Access |
| Acreage | No |
| Land Amenities | Golf Nearby, Recreation, Schools, Shopping |
| Landscape Features | Landscaped, Underground Sprinkler |
| Sewer | Municipal Sewage System |
| Size Frontage | 57 Ft |
| Size Irregular | 0.2 |
| Size Total | 0.2 Ac|under 1 Acre |
| Size Total Text | 0.2 Ac|under 1 Acre |
| Zoning Type | Residential |
Rooms
| Level | Type | Length | Width | Dimensions |
|---|---|---|---|---|
| Main Level | Other | 18'10'' x 27'2'' | ||
| Main Level | Laundry Room | 12'11'' x 6'8'' | ||
| Main Level | Bedroom | 9'9'' x 12'2'' | ||
| Main Level | 2pc Bathroom | 4'8'' x 6'0'' | ||
| Main Level | 4pc Ensuite Bath | 7'4'' x 8'4'' | ||
| Main Level | Bedroom | 10'11'' x 12'0'' | ||
| Main Level | 5pc Ensuite Bath | 8'4'' x 14'2'' | ||
| Main Level | Primary Bedroom | 11'10'' x 22'3'' | ||
| Main Level | Other | 13'10'' x 7'0'' | ||
| Main Level | Kitchen | 11'0'' x 14'6'' | ||
| Main Level | Family Room | 18'4'' x 14'10'' | ||
| Main Level | Dining Room | 14'8'' x 8'10'' | ||
| Main Level | Living Room | 12'10'' x 16'0'' |
https://www.realtor.ca/real-estate/27795561/3945-gallaghers-circle-kelowna-south-east-kelowna
Contact Us
Contact us for more information
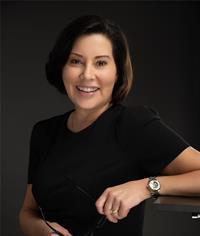
Leanne Braun
Personal Real Estate Corporation
www.leannebraun.com/
https://www.facebook.com/profile.php?id=61552567469944
https://www.linkedin.com/in/leanne-braun-mba-csp-llqp-16392312
https://www.tiktok.com/@leannebrauninkelowna
https://www.instagram.com/leannebrauninkelowna/
100 - 1553 Harvey Avenue
Kelowna, British Columbia V1Y 6G1
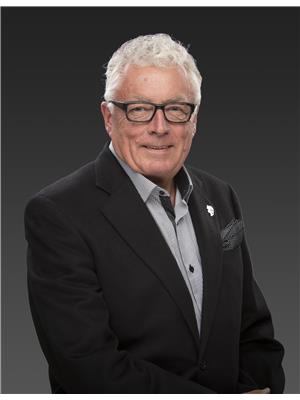
Gerald Fraser
www.gerryfraser.ca/
100 - 1553 Harvey Avenue
Kelowna, British Columbia V1Y 6G1


