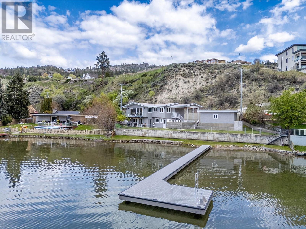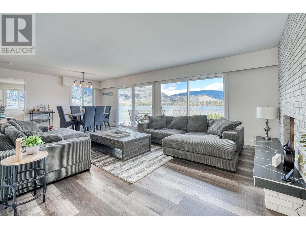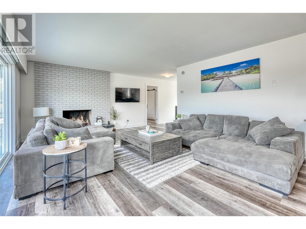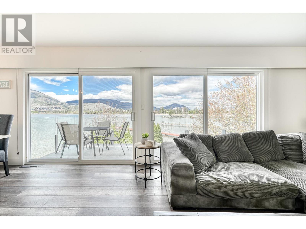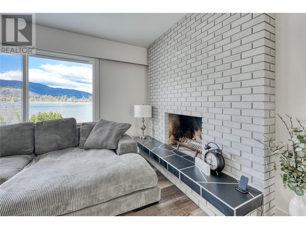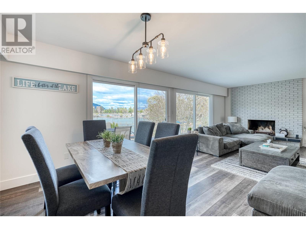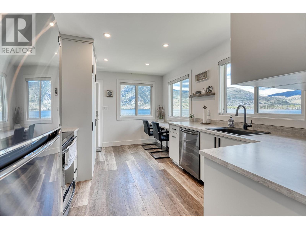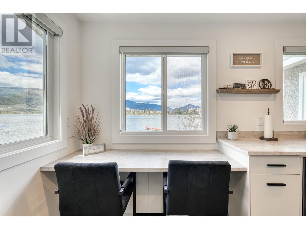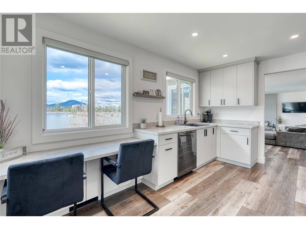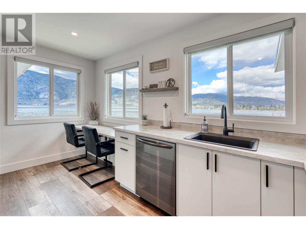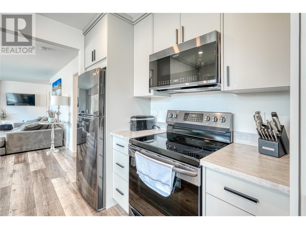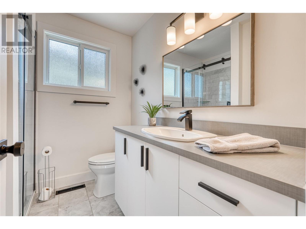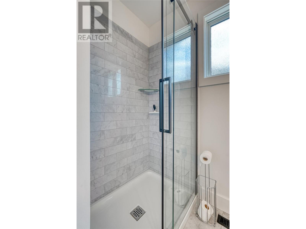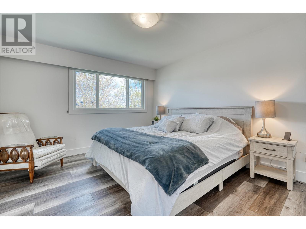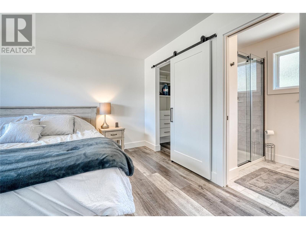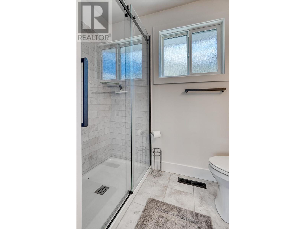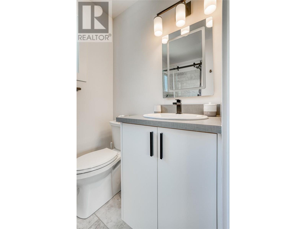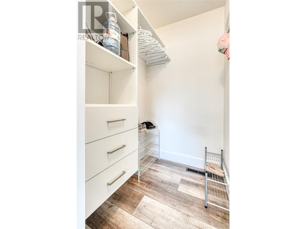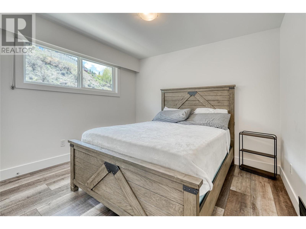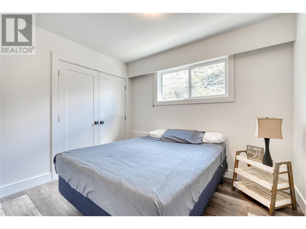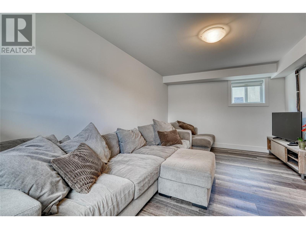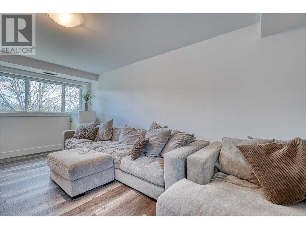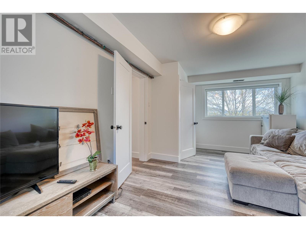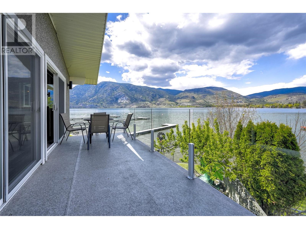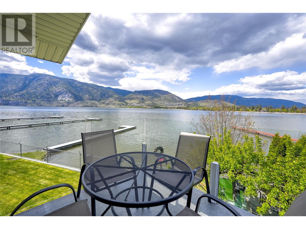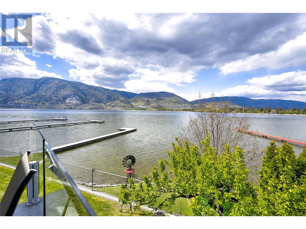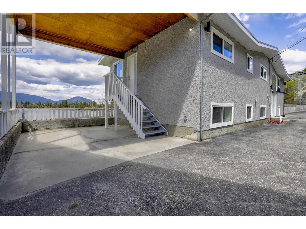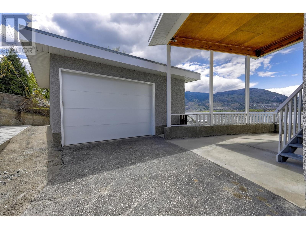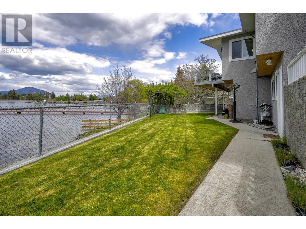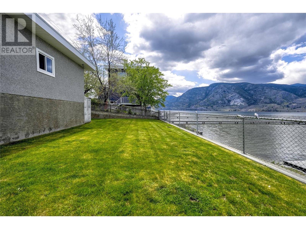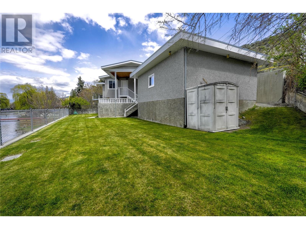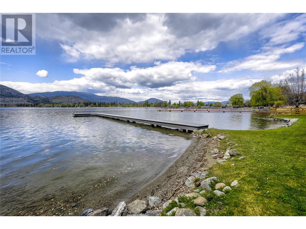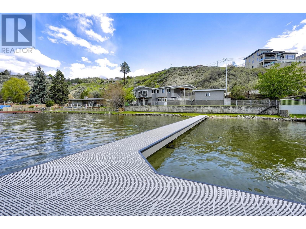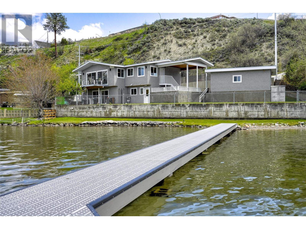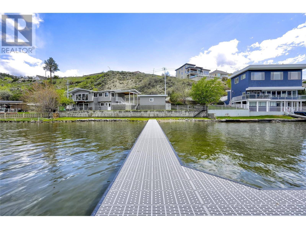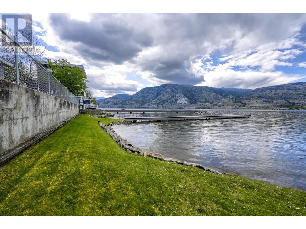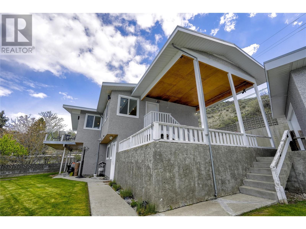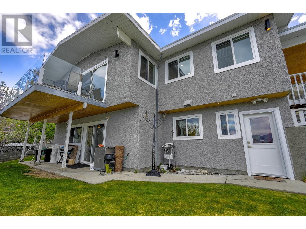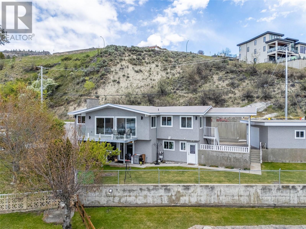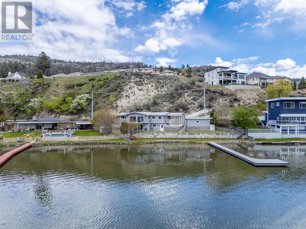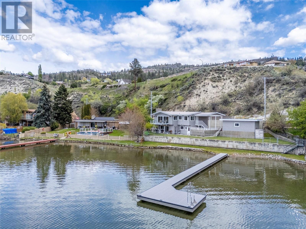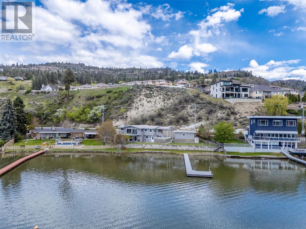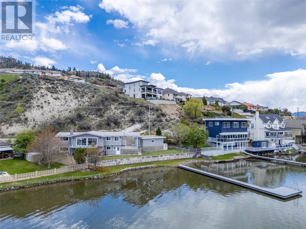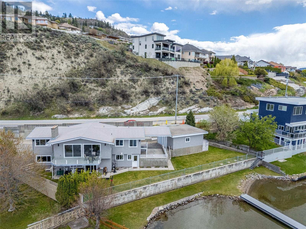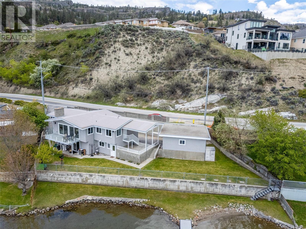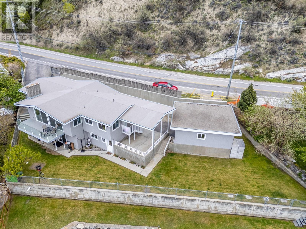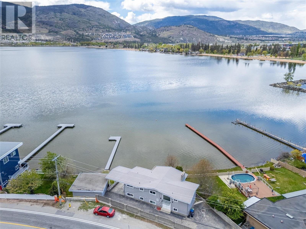3951 Lakeside Road Penticton, British Columbia V2A 8W3
$2,349,000
Nestled on the serene shores of Skaha Lake in Penticton, this charming waterfront residence boasts 100 ft of beachfront and a private dock providing an amazing opportunity for Okanagan living. This home offers modern comfort and style throughout its generous 2552 square feet. The main floor showcases a newly renovated interior, highlighted by new appliances in the spacious kitchen. With three bedrooms and two bathrooms, including a primary bedroom with a convenient three-piece ensuite, comfort and convenience are assured. Enjoy the scenic views through new windows that flood the space with natural light. Additionally, a non-conforming suite with one bedroom, one bathroom, and private laundry offers flexibility and potential income opportunities with its separate entrance. Outside, the property features a deck, covered patio, large garage, carport, and ample additional parking, providing convenience and storage for all your recreational needs. Whether you seek a tranquil retreat or a waterfront oasis, this property offers the perfect blend of comfort, convenience, and breathtaking surroundings for the ultimate Okanagan lifestyle. (id:59116)
Property Details
| MLS® Number | 10311672 |
| Property Type | Single Family |
| Neigbourhood | Main South |
| AmenitiesNearBy | Public Transit, Airport, Park, Recreation, Schools, Shopping |
| ParkingSpaceTotal | 1 |
| Structure | Dock |
| ViewType | Lake View |
| WaterFrontType | Waterfront On Lake |
Building
| BathroomTotal | 3 |
| BedroomsTotal | 4 |
| Appliances | Refrigerator, Dishwasher, Range - Electric, Microwave, Washer & Dryer |
| ConstructedDate | 1973 |
| ConstructionStyleAttachment | Detached |
| CoolingType | Central Air Conditioning |
| ExteriorFinish | Stucco |
| FireplaceFuel | Wood |
| FireplacePresent | Yes |
| FireplaceType | Conventional |
| FlooringType | Laminate, Mixed Flooring |
| HeatingFuel | Wood |
| HeatingType | Baseboard Heaters, Forced Air, Stove, See Remarks |
| RoofMaterial | Asphalt Shingle |
| RoofStyle | Unknown |
| StoriesTotal | 2 |
| SizeInterior | 2553 Sqft |
| Type | House |
| UtilityWater | Municipal Water |
Parking
| See Remarks | |
| Carport | |
| Detached Garage | 1 |
Land
| Acreage | No |
| FenceType | Chain Link |
| LandAmenities | Public Transit, Airport, Park, Recreation, Schools, Shopping |
| Sewer | Municipal Sewage System |
| SizeIrregular | 0.19 |
| SizeTotal | 0.19 Ac|under 1 Acre |
| SizeTotalText | 0.19 Ac|under 1 Acre |
| SurfaceWater | Lake |
| ZoningType | Unknown |
Rooms
| Level | Type | Length | Width | Dimensions |
|---|---|---|---|---|
| Lower Level | Utility Room | 8'2'' x 12'10'' | ||
| Lower Level | Recreation Room | 12'6'' x 25'6'' | ||
| Lower Level | Kitchen | 6'7'' x 14'8'' | ||
| Lower Level | Family Room | 18'1'' x 11'7'' | ||
| Lower Level | Bedroom | 11'7'' x 12'2'' | ||
| Lower Level | 4pc Bathroom | 6'7'' x 7'0'' | ||
| Main Level | Primary Bedroom | 13'11'' x 12'3'' | ||
| Main Level | Living Room | 14'10'' x 13'2'' | ||
| Main Level | Kitchen | 10'2'' x 14'7'' | ||
| Main Level | Dining Room | 14'8'' x 12'6'' | ||
| Main Level | Bedroom | 8'10'' x 10'4'' | ||
| Main Level | Bedroom | 10'8'' x 10'4'' | ||
| Main Level | 3pc Ensuite Bath | 5'0'' x 7'5'' | ||
| Main Level | 3pc Bathroom | 7'4'' x 6'11'' |
https://www.realtor.ca/real-estate/26842363/3951-lakeside-road-penticton-main-south
Interested?
Contact us for more information
Heidi Harbinson
104 - 399 Main Street
Penticton, British Columbia V2A 5B7

