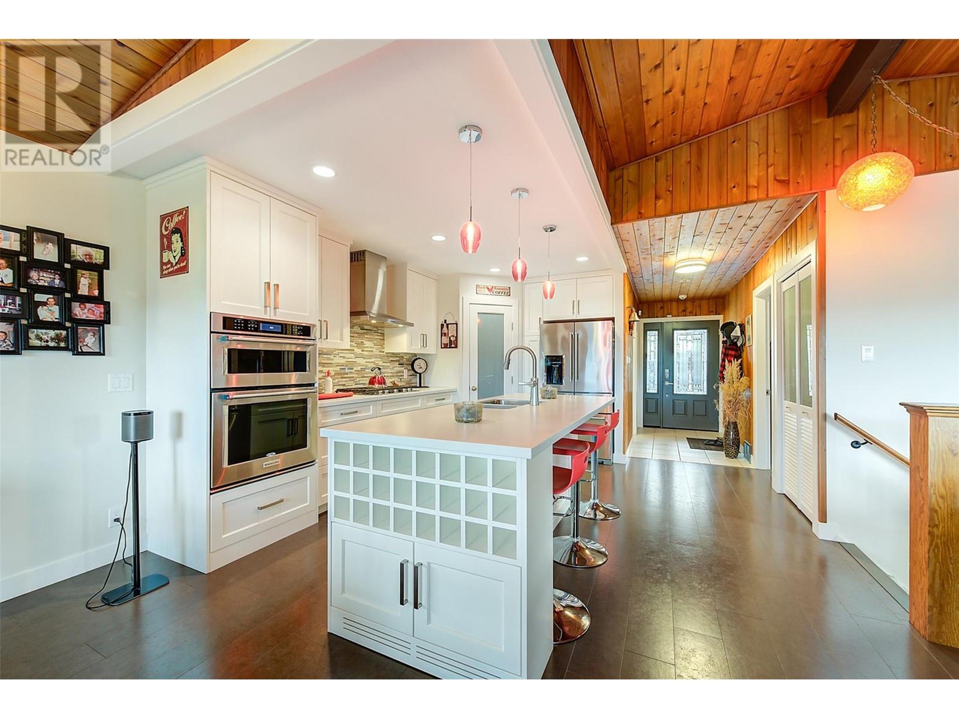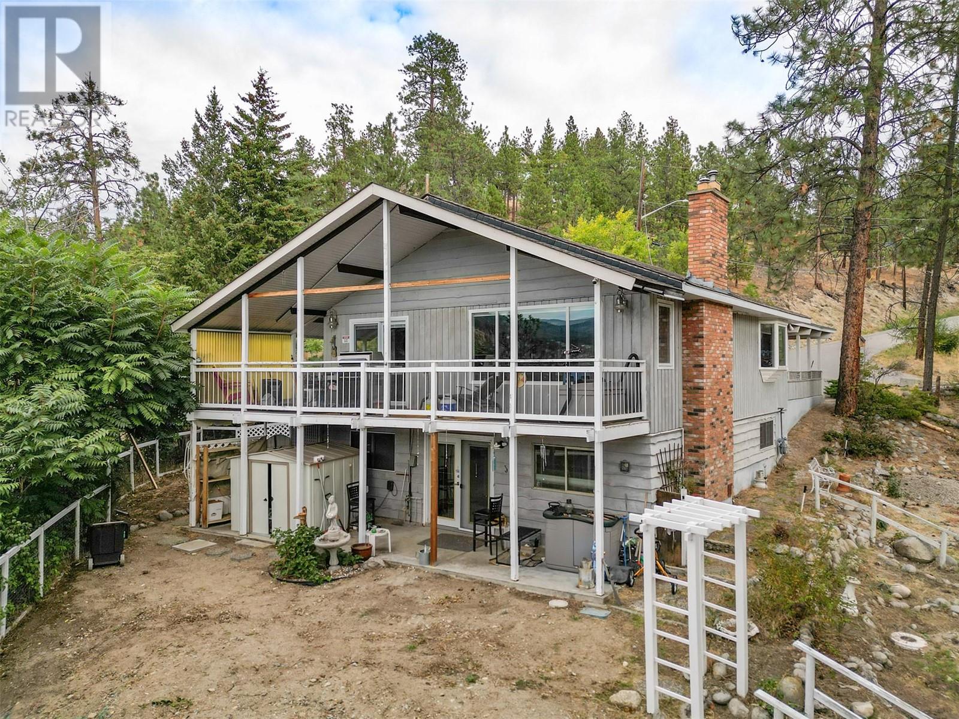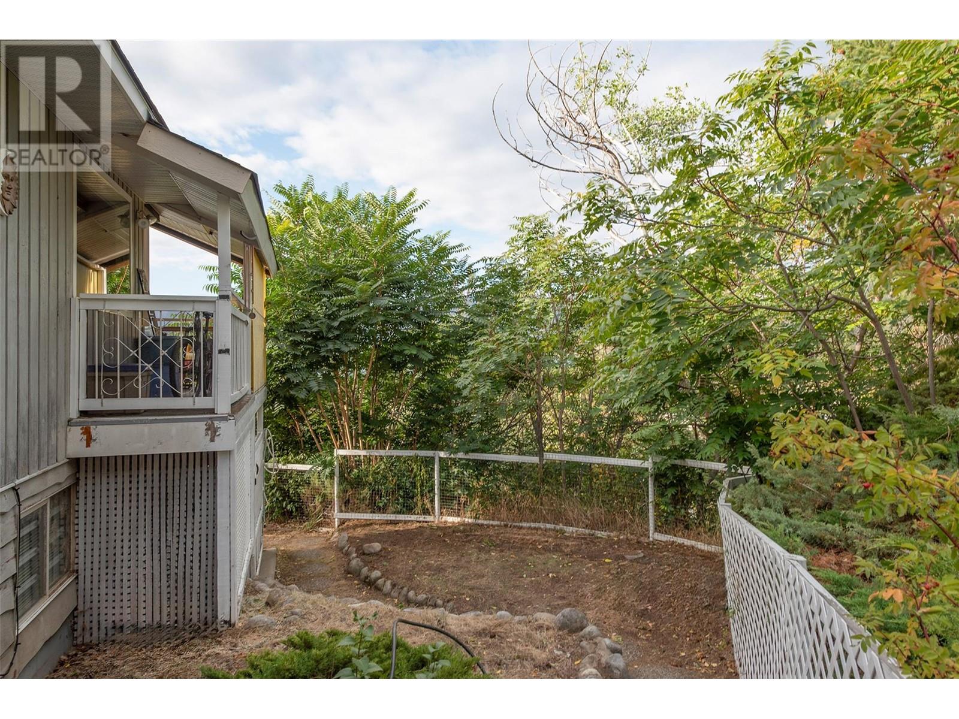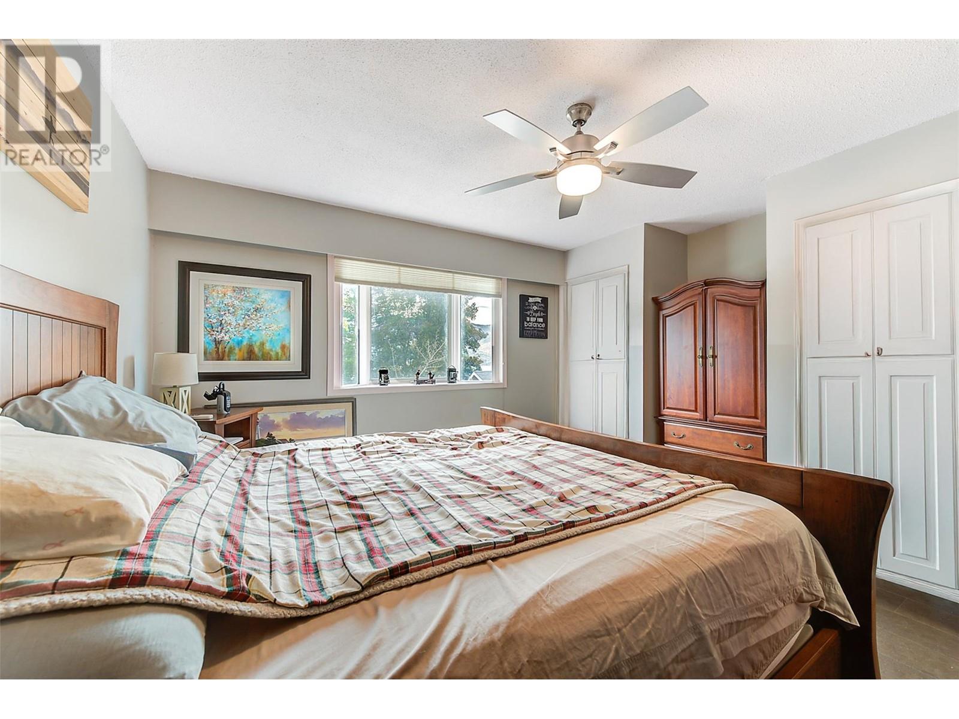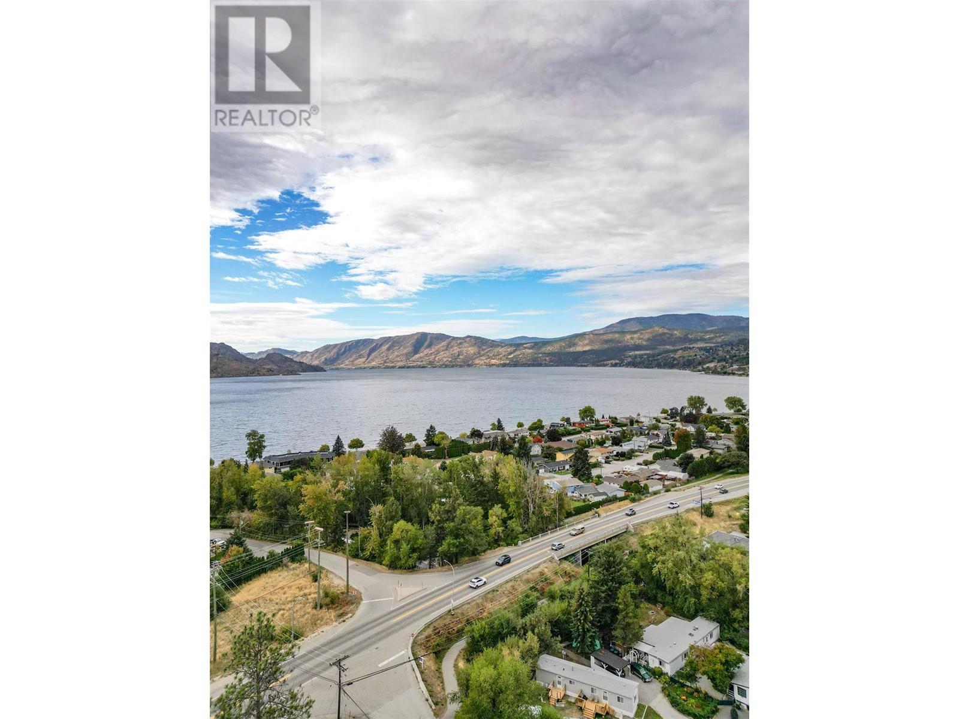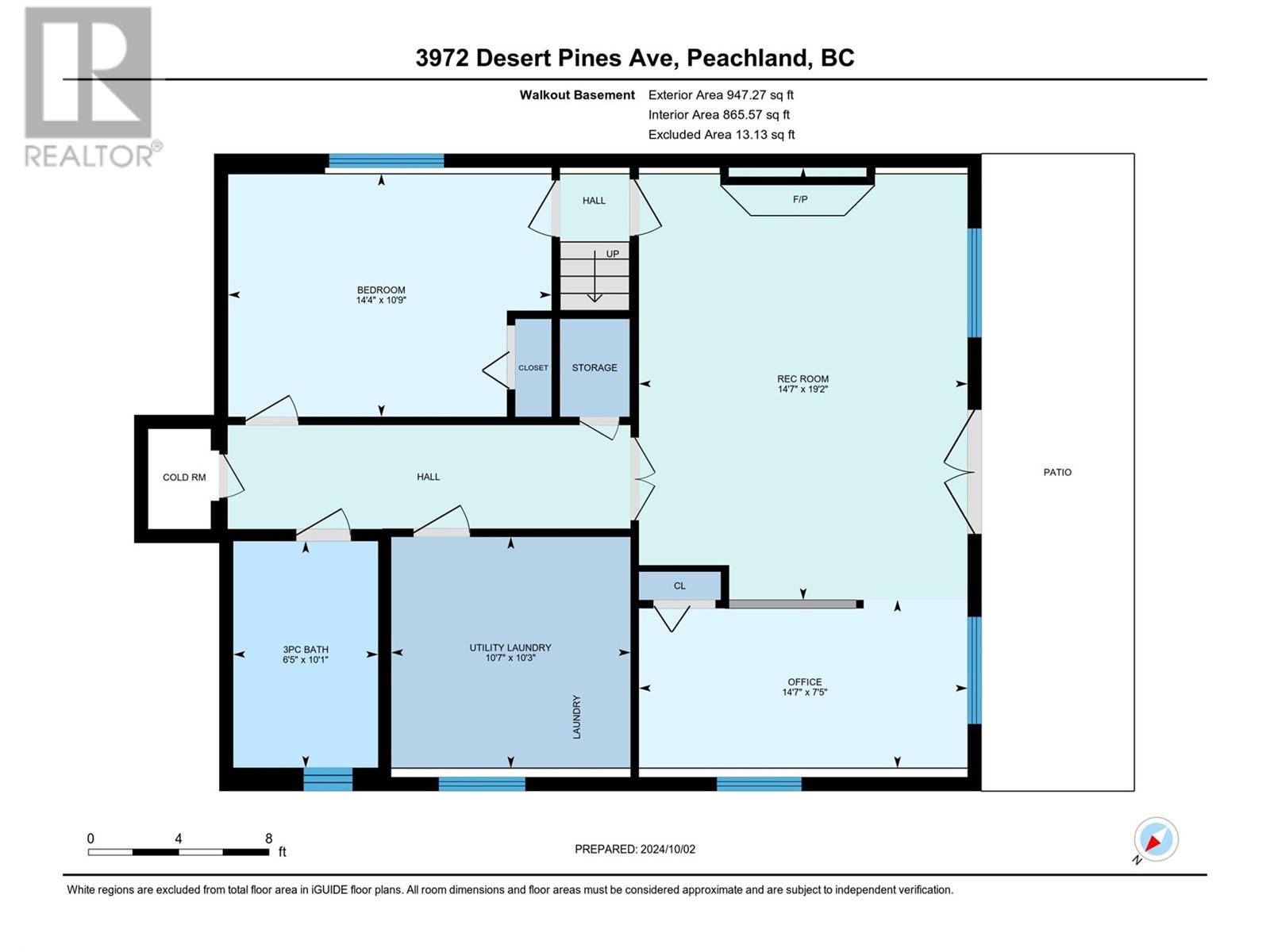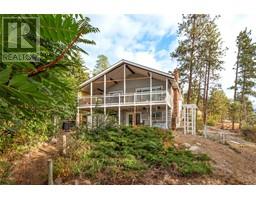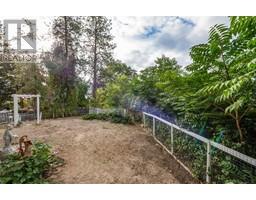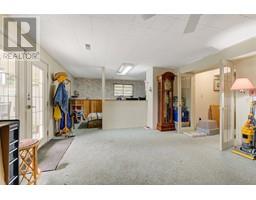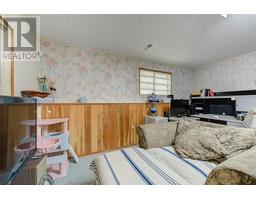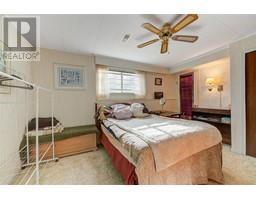3972 Desert Pines Avenue Peachland, British Columbia V4T 1X2
$699,000
Location, location, location!!! A diamond in the rough! This post and beam construction home has no load bearing walls in the interior. This cute cottage type home is situated on .51 of an acre with a southern exposure that captures the views of Lake Okanagan and the mountains. Loads of trees that provide privacy and shade throughout the summer. Hot water on demand, furnace, patio door replaced 6 years ago. A beautiful Gord Turner renovation to the kitchen was completed 6 years ago featuring a walk in pantry, new cabinetry, quartz counters, under cabinet lighting, and a new appliance package. A new 3 piece bath was added 3 years ago. Beautiful cork flooring, tongue and groove ceilings with a great open floor plan with loads of windows bringing in the natural light and allows you to enjoy the view any time of day! This little gem is waiting for its next owners to bring their ideas and make it their own. (id:59116)
Property Details
| MLS® Number | 10325349 |
| Property Type | Single Family |
| Neigbourhood | Peachland |
| Amenities Near By | Schools, Shopping |
| Features | Private Setting, Balcony |
| Parking Space Total | 3 |
| View Type | Lake View, Mountain View, View (panoramic) |
Building
| Bathroom Total | 2 |
| Bedrooms Total | 2 |
| Appliances | Refrigerator, Dishwasher, Dryer, Range - Gas, Hot Water Instant, Washer |
| Architectural Style | Ranch |
| Constructed Date | 1969 |
| Construction Style Attachment | Detached |
| Cooling Type | Central Air Conditioning |
| Exterior Finish | Cedar Siding |
| Fireplace Fuel | Gas |
| Fireplace Present | Yes |
| Fireplace Type | Unknown |
| Heating Type | Forced Air |
| Roof Material | Asphalt Shingle |
| Roof Style | Unknown |
| Stories Total | 2 |
| Size Interior | 1,781 Ft2 |
| Type | House |
| Utility Water | Municipal Water |
Parking
| Carport |
Land
| Access Type | Easy Access |
| Acreage | No |
| Fence Type | Fence |
| Land Amenities | Schools, Shopping |
| Landscape Features | Landscaped |
| Sewer | Septic Tank |
| Size Irregular | 0.51 |
| Size Total | 0.51 Ac|under 1 Acre |
| Size Total Text | 0.51 Ac|under 1 Acre |
| Zoning Type | Residential |
Rooms
| Level | Type | Length | Width | Dimensions |
|---|---|---|---|---|
| Basement | 3pc Bathroom | 10'1'' x 6'5'' | ||
| Basement | Utility Room | 10'3'' x 10'7'' | ||
| Basement | Bedroom | 10'9'' x 14'4'' | ||
| Basement | Office | 7'5'' x 14'7'' | ||
| Basement | Recreation Room | 19'2'' x 14'7'' | ||
| Main Level | Other | 32'5'' x 7'5'' | ||
| Main Level | 4pc Bathroom | 8'3'' x 7'3'' | ||
| Main Level | Primary Bedroom | 13'8'' x 14'11'' | ||
| Main Level | Foyer | 4'8'' x 8'8'' | ||
| Main Level | Living Room | 18'8'' x 18'2'' | ||
| Main Level | Dining Room | 8'8'' x 11'3'' | ||
| Main Level | Pantry | 4'0'' x 4'3'' | ||
| Main Level | Kitchen | 8'8'' x 14'7'' |
https://www.realtor.ca/real-estate/27511978/3972-desert-pines-avenue-peachland-peachland
Contact Us
Contact us for more information
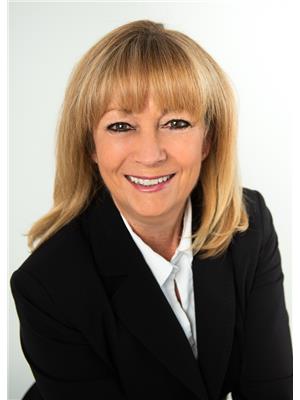
Sheryl Mattice
Personal Real Estate Corporation
sherylmattice.com/
103 - 2205 Louie Drive
West Kelowna, British Columbia V4T 3C3
















