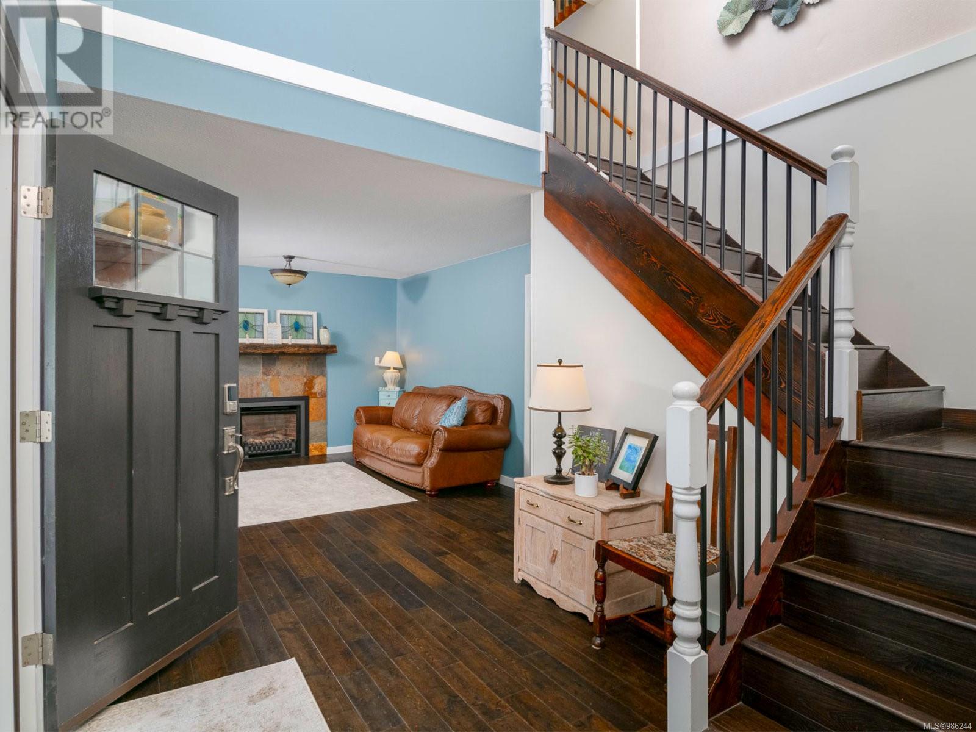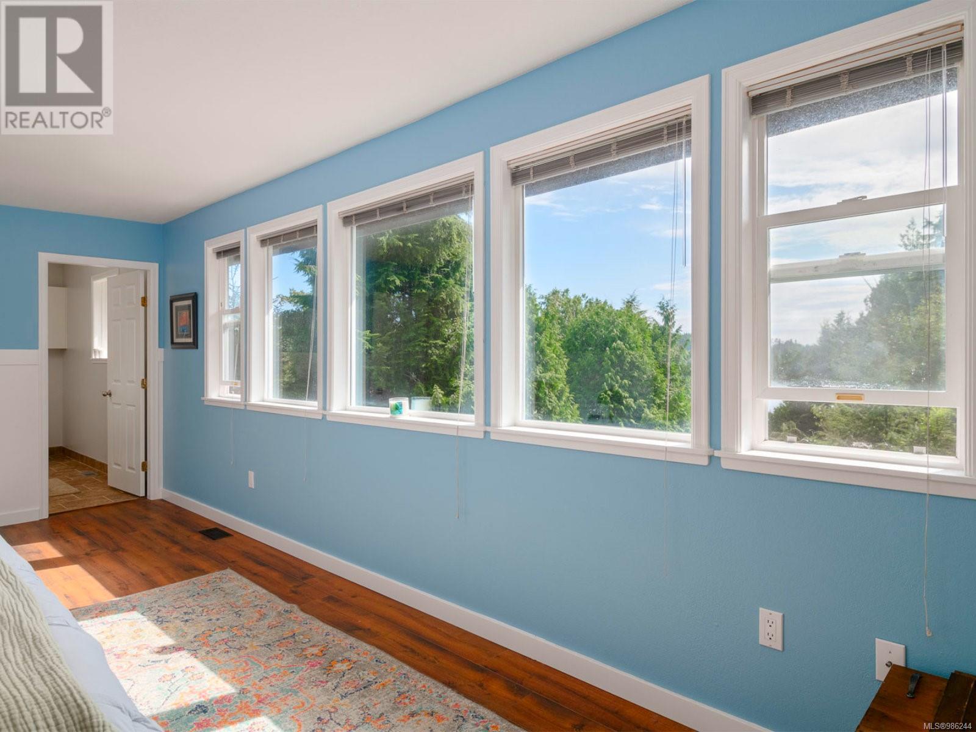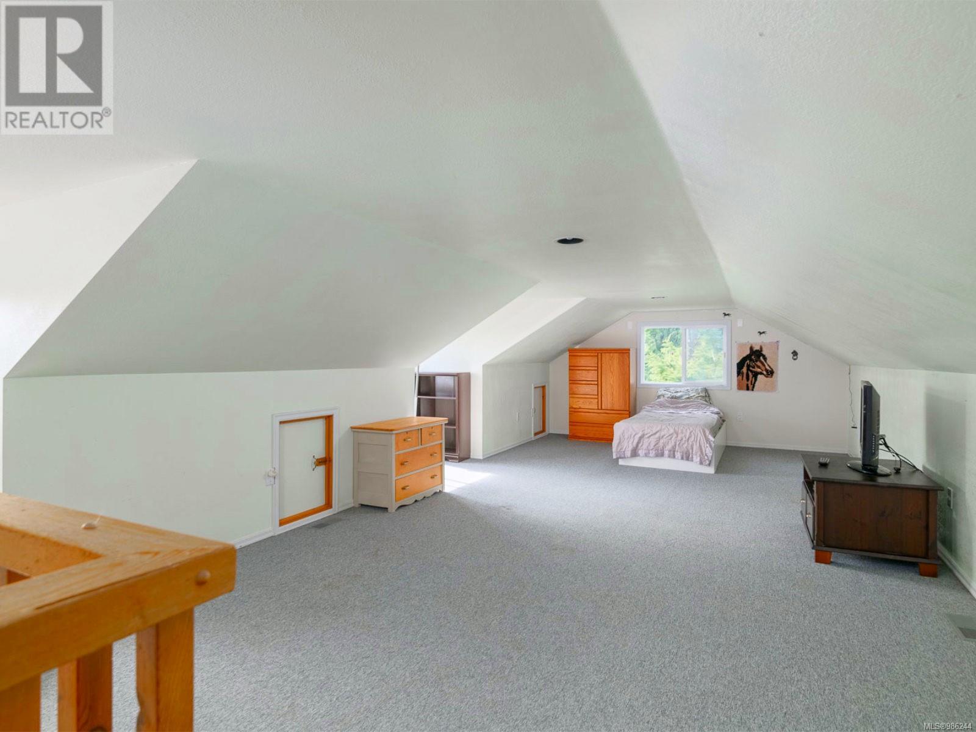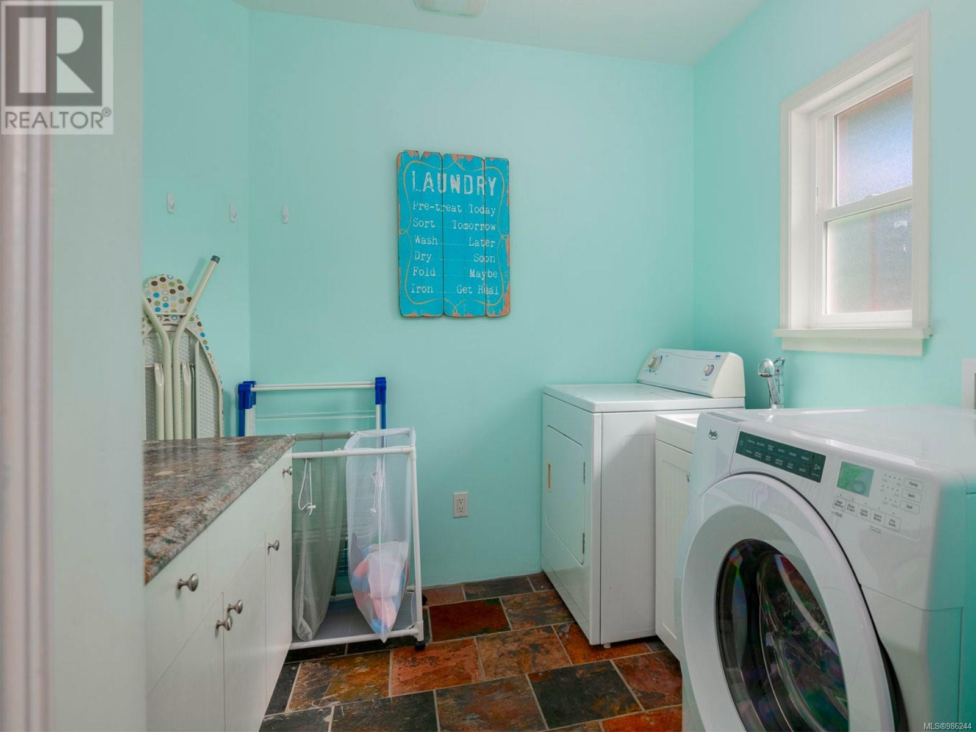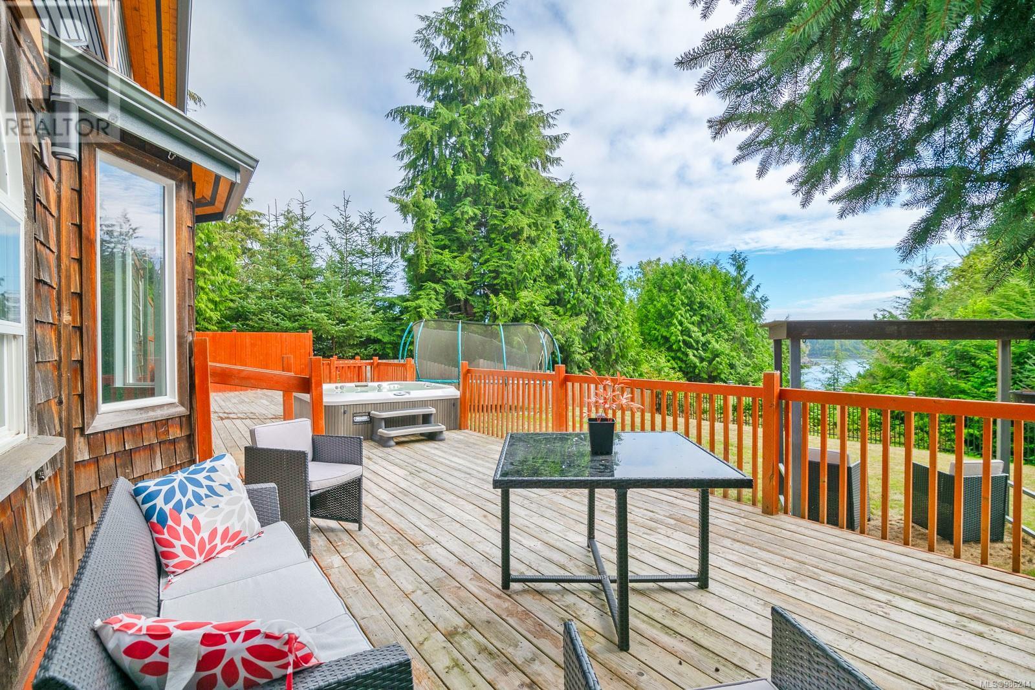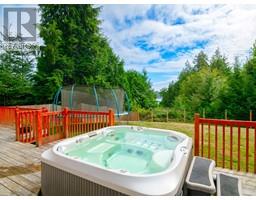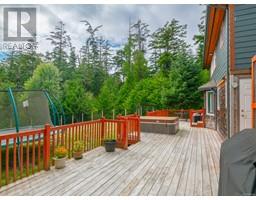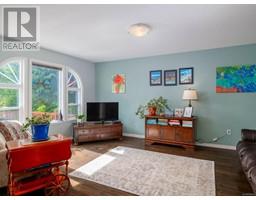398 Marine Dr Ucluelet, British Columbia V0R 3A0
$1,635,000
Welcome to your ocean-view haven in Ucluelet, BC—a place where every sunset over the Pacific ignites a sense of wonder. Step inside to discover a home built around breathtaking vistas: imagine preparing meals in an open-concept kitchen with a feature island that opens into a dining and family room bathed in natural light and panoramic ocean views. The living room, with its inviting propane fireplace and elegant wood floors, becomes the perfect stage for daily conversations and quiet moments of reflection. A spacious sundeck extends the living space outdoors, offering uninterrupted views of the vast Pacific, while a large detached workshop—equipped with power, dual RV-height doors, and a standard door—awaits your creative vision, perhaps as a secondary dwelling. This thoughtfully designed home caters to every facet of everyday living. Gather with loved ones in the heart of the home where laughter and cherished memories are made—like the unforgettable birthday parties held in the backyard. Practical comforts abound, from the convenient main-floor laundry and three-piece bathroom to the upstairs primary bedroom that treats you to serene views of both forest and ocean, complemented by a private ensuite. Two additional bedrooms, a full bathroom, and a sprawling bonus room complete the upper level. Nestled in a quiet neighborhood that feels delightfully remote, you’re only a 5-10 minute walk from the beach, trails, schools, and grocery store. Appreciate the modern touches—a heat pump, EV charger, covered veranda, and attached double garage—all enhancing daily comfort and sustainability. As the current owners move to a larger community to support their children’s growing passions, they leave behind a home filled with heartfelt memories. Imagine your life here, surrounded by the very best of the West Coast. Call to arrange a private viewing. (id:59116)
Property Details
| MLS® Number | 986244 |
| Property Type | Single Family |
| Neigbourhood | Ucluelet |
| Features | Level Lot, Other, Marine Oriented |
| Parking Space Total | 8 |
| Plan | Vip69173 |
| Structure | Workshop |
| View Type | Ocean View |
Building
| Bathroom Total | 3 |
| Bedrooms Total | 4 |
| Constructed Date | 1993 |
| Cooling Type | See Remarks |
| Fireplace Present | Yes |
| Fireplace Total | 1 |
| Heating Fuel | Electric |
| Heating Type | Forced Air, Heat Pump |
| Size Interior | 2,505 Ft2 |
| Total Finished Area | 2505 Sqft |
| Type | House |
Land
| Access Type | Road Access |
| Acreage | No |
| Size Irregular | 0.71 |
| Size Total | 0.71 Ac |
| Size Total Text | 0.71 Ac |
| Zoning Description | R-1 |
| Zoning Type | Residential |
Rooms
| Level | Type | Length | Width | Dimensions |
|---|---|---|---|---|
| Second Level | Bedroom | 16'0 x 12'4 | ||
| Second Level | Bedroom | 12'8 x 12'3 | ||
| Second Level | Bathroom | 4-Piece | ||
| Second Level | Ensuite | 3-Piece | ||
| Second Level | Primary Bedroom | 22'5 x 12'4 | ||
| Third Level | Bonus Room | 36'9 x 16'10 | ||
| Main Level | Dining Room | 17'5 x 8'5 | ||
| Main Level | Laundry Room | 8'0 x 7'7 | ||
| Main Level | Bathroom | 3-Piece | ||
| Main Level | Kitchen | 17'5 x 8'11 | ||
| Main Level | Family Room | 16'6 x 11'11 | ||
| Main Level | Bedroom | 11'11 x 11'7 | ||
| Main Level | Living Room | 23'9 x 11'8 |
https://www.realtor.ca/real-estate/27883566/398-marine-dr-ucluelet-ucluelet
Contact Us
Contact us for more information

Chris Fenton
https//www.LoyalHomes.ca/
https://www.facebook.com/TheFentonGroupRoyalLePage/
ca.linkedin.com/pub/chris-fenton/17/334/1b5
https://twitter.com/thefentonteam
1 - 4505 Victoria Quay
Port Alberni, British Columbia V9Y 6G2






