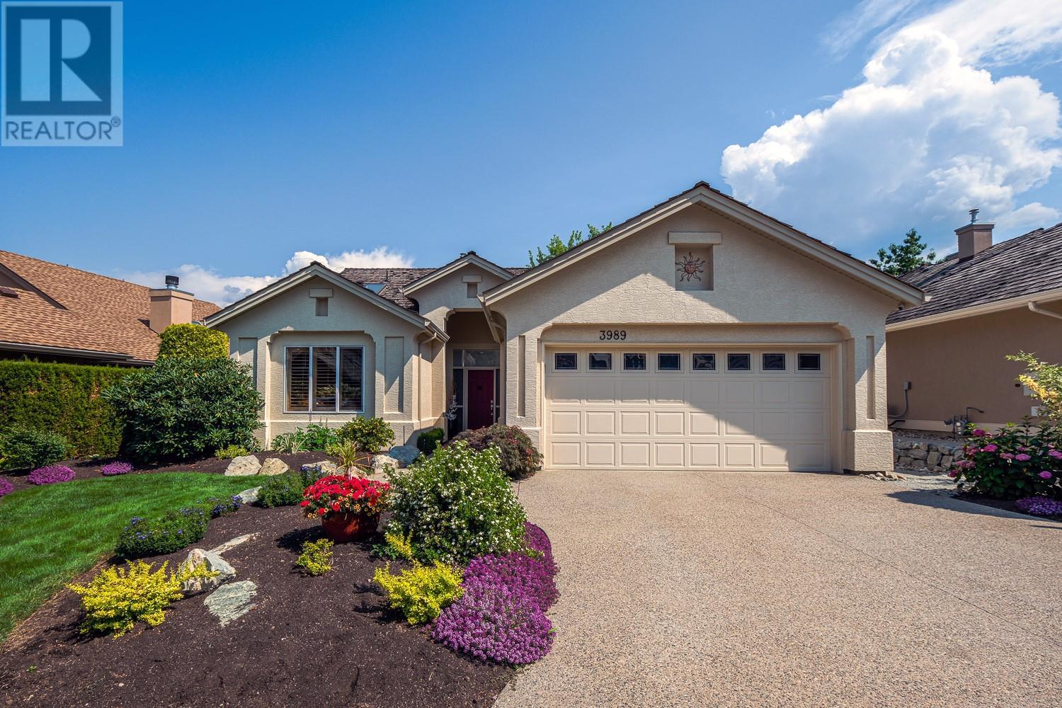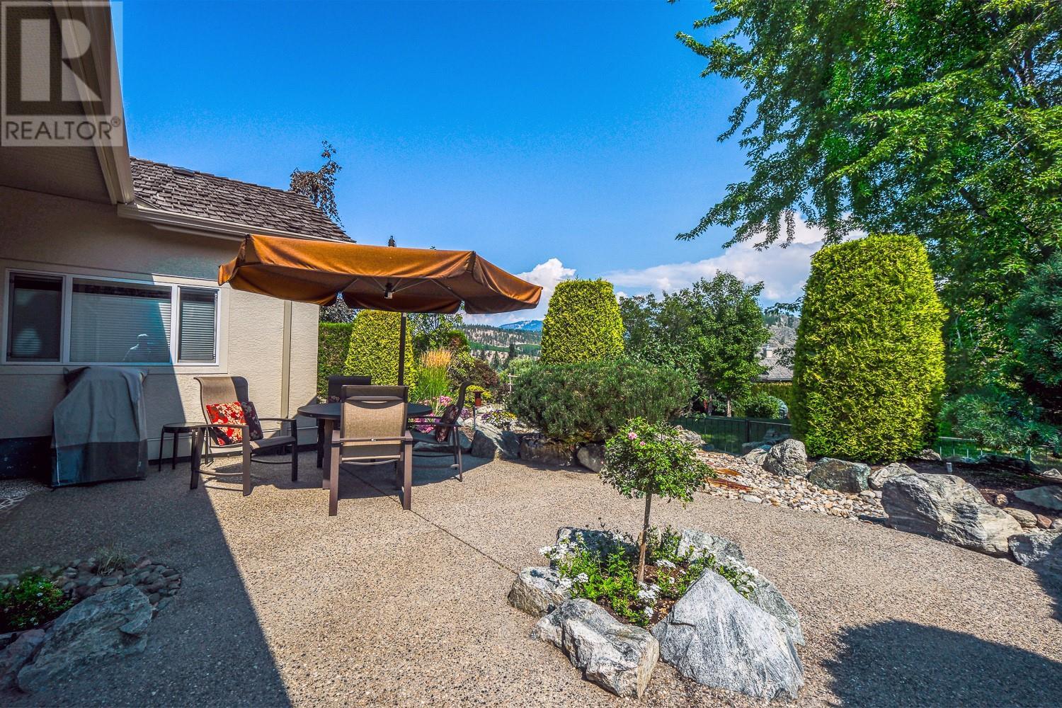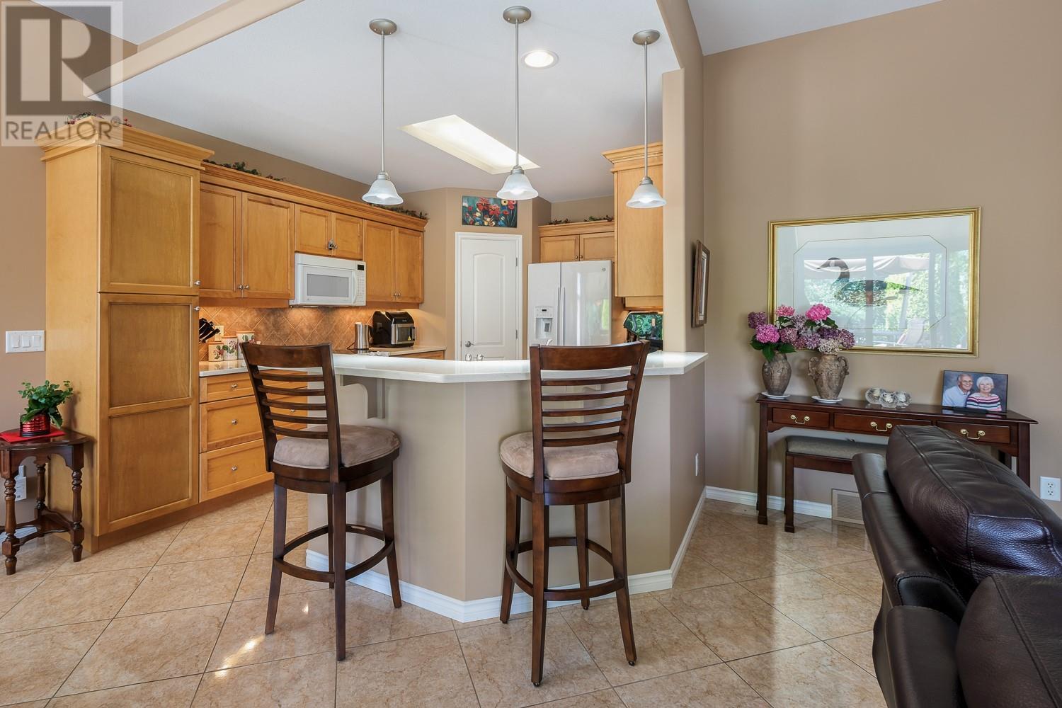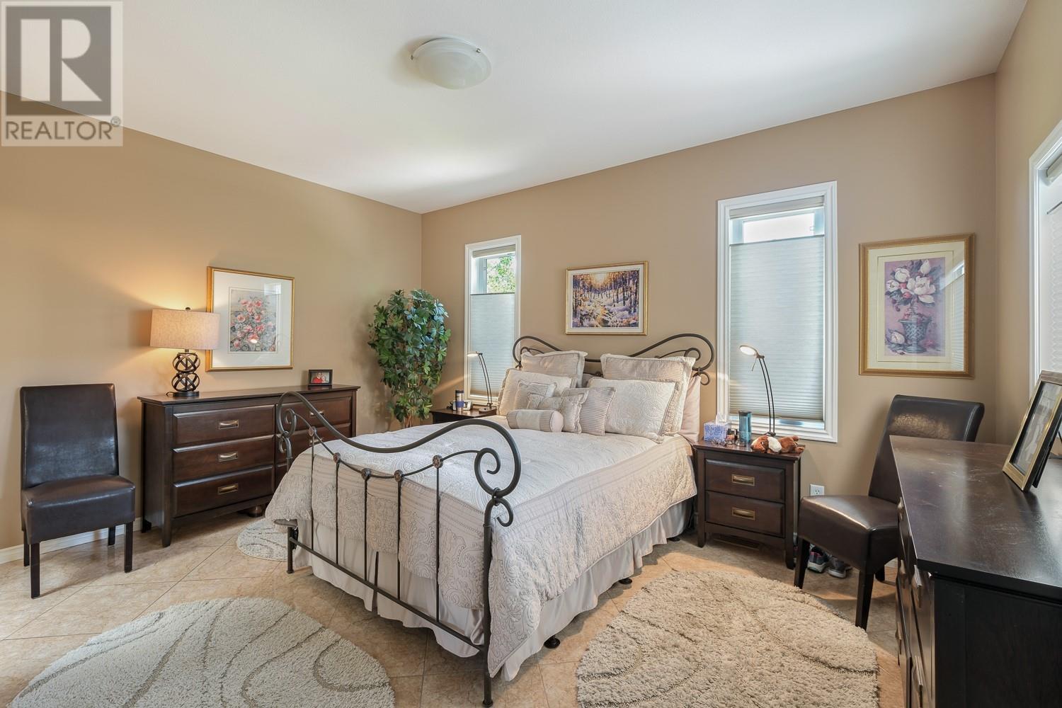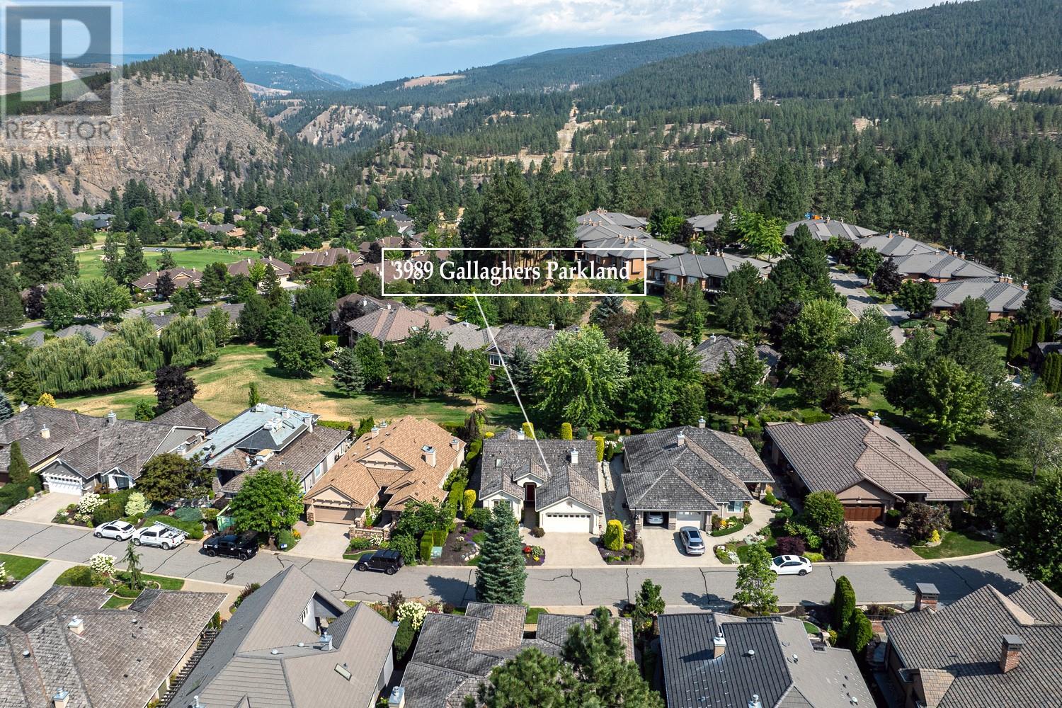3989 Gallaghers Parkland Drive Kelowna, British Columbia V1W 3Z8
$979,000Maintenance,
$323.20 Monthly
Maintenance,
$323.20 MonthlyWelcome to Gallaghers Canyon. This well groomed community is a unique collection of homes set in and around the green fairways of both the highly regarded Canyon championship course & The “Pinnacle” executive golf course. This IMMACULATE 2 Bedroom + Den Rancher offers spacious single level living. The open concept design offers seamless entertaining from the well appointed kitchen to the main living area with elegant linear gas fireplace. Primary suite with walk in closet and 4 piece ensuite bathroom. Soak up the morning sun on the lush and tranquil patio backing on to a large strata park with spectacular views. The Community offers a fantastic Amenity Center featuring an indoor saltwater pool, swirl pool, fitness facility, tennis courts, meeting rooms, woodwork shop, pottery, & art's and craft studio. The Ultimate in resort style living! (id:59116)
Property Details
| MLS® Number | 10322032 |
| Property Type | Single Family |
| Neigbourhood | South East Kelowna |
| ParkingSpaceTotal | 2 |
Building
| BathroomTotal | 2 |
| BedroomsTotal | 2 |
| ConstructedDate | 2003 |
| ConstructionStyleAttachment | Detached |
| CoolingType | Central Air Conditioning |
| FireplaceFuel | Gas |
| FireplacePresent | Yes |
| FireplaceType | Unknown |
| HeatingType | Forced Air |
| StoriesTotal | 1 |
| SizeInterior | 1553 Sqft |
| Type | House |
| UtilityWater | Municipal Water |
Parking
| Attached Garage | 2 |
Land
| Acreage | No |
| Sewer | Municipal Sewage System |
| SizeIrregular | 0.13 |
| SizeTotal | 0.13 Ac|under 1 Acre |
| SizeTotalText | 0.13 Ac|under 1 Acre |
| ZoningType | Unknown |
Rooms
| Level | Type | Length | Width | Dimensions |
|---|---|---|---|---|
| Main Level | Other | 18'9'' x 21'3'' | ||
| Main Level | Laundry Room | 7'4'' x 7'1'' | ||
| Main Level | Foyer | 14'7'' x 6'8'' | ||
| Main Level | Den | 11'3'' x 12'2'' | ||
| Main Level | 4pc Bathroom | 8'0'' x 5'1'' | ||
| Main Level | Bedroom | 11'11'' x 13'2'' | ||
| Main Level | 4pc Ensuite Bath | 15'0'' x 11'10'' | ||
| Main Level | Primary Bedroom | 15'0'' x 11'10'' | ||
| Main Level | Dining Room | 12'3'' x 12'4'' | ||
| Main Level | Kitchen | 12'6'' x 15'3'' | ||
| Main Level | Living Room | 16'2'' x 17'10'' |
Interested?
Contact us for more information
Gerald Fraser
100 - 1553 Harvey Avenue
Kelowna, British Columbia V1Y 6G1

