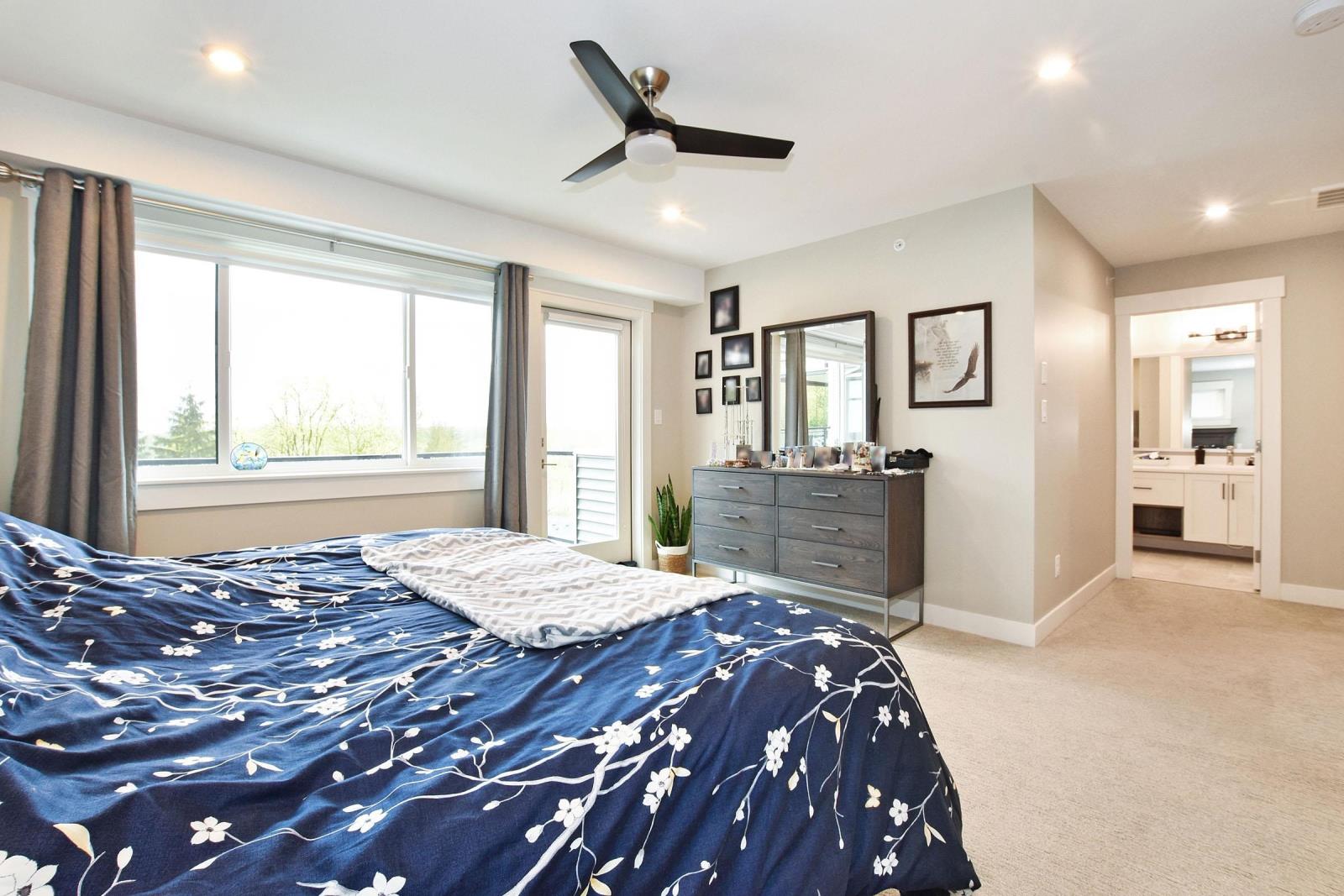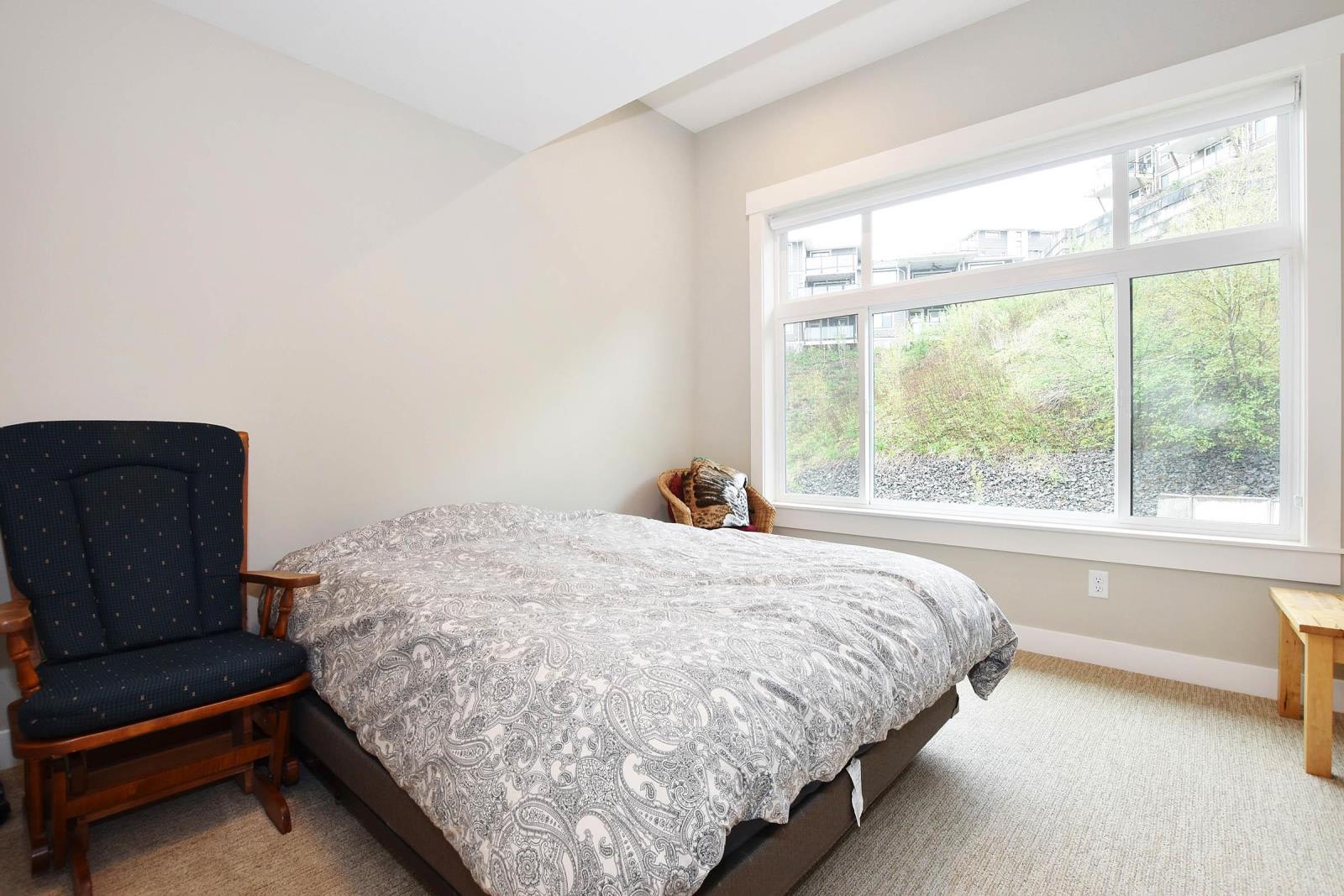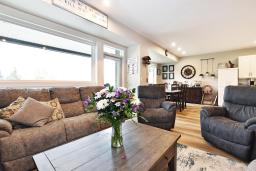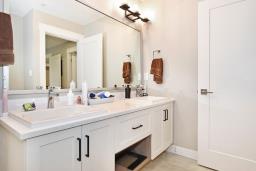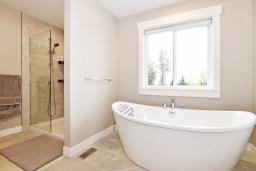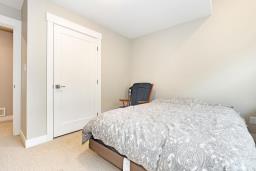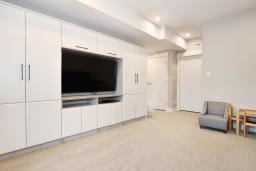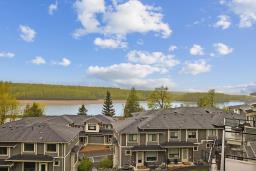4 43575 Chilliwack Mountain Road, Chilliwack Mountain Chilliwack, British Columbia V2R 6B9
$879,900
BEAUTIFUL 4 bedroom 4 bathroom townhouse with amazing views of the Fraser River! Perched on Chilliwack Mountain, your new executive townhome showcases spectacular views from all 3 levels! You'll love the high end kitchen featuring stainless steel appliances and quartz countertops. Open concept living! Upstairs you'll find 3 bedrooms including the primary which boats a huge, 5 piece ensuite and walk-in closet. Walk-out basement with a guest bedroom and family room! Huge windows throughout allowing tons of light and breathtaking views. Get cozy by the natural gas fireplace, or entertain guests on your covered patio. Air conditioning, double garage, balcony off the primary, easy access to HWY 1... too much to mention, this home is must-see! Great Home, Great Location, Great Price! (id:59116)
Property Details
| MLS® Number | R2933673 |
| Property Type | Single Family |
| View Type | Mountain View, River View, Valley View |
Building
| Bathroom Total | 4 |
| Bedrooms Total | 4 |
| Appliances | Washer, Dryer, Refrigerator, Stove, Dishwasher |
| Basement Type | Full |
| Constructed Date | 2021 |
| Construction Style Attachment | Attached |
| Cooling Type | Central Air Conditioning |
| Fireplace Present | Yes |
| Fireplace Total | 1 |
| Fixture | Drapes/window Coverings |
| Heating Fuel | Natural Gas |
| Heating Type | Forced Air |
| Stories Total | 3 |
| Size Interior | 2,390 Ft2 |
| Type | Row / Townhouse |
Parking
| Garage | 2 |
| Open |
Land
| Acreage | No |
| Size Frontage | 34 Ft |
Rooms
| Level | Type | Length | Width | Dimensions |
|---|---|---|---|---|
| Above | Primary Bedroom | 14 ft | 13 ft ,2 in | 14 ft x 13 ft ,2 in |
| Above | Bedroom 2 | 12 ft ,9 in | 9 ft ,1 in | 12 ft ,9 in x 9 ft ,1 in |
| Above | Bedroom 3 | 11 ft ,6 in | 11 ft ,6 in | 11 ft ,6 in x 11 ft ,6 in |
| Above | Laundry Room | 7 ft ,1 in | 5 ft ,8 in | 7 ft ,1 in x 5 ft ,8 in |
| Above | Flex Space | 8 ft ,5 in | 8 ft ,1 in | 8 ft ,5 in x 8 ft ,1 in |
| Main Level | Kitchen | 12 ft ,6 in | 9 ft ,4 in | 12 ft ,6 in x 9 ft ,4 in |
| Main Level | Dining Room | 13 ft ,1 in | 12 ft ,5 in | 13 ft ,1 in x 12 ft ,5 in |
| Main Level | Living Room | 13 ft ,2 in | 12 ft ,1 in | 13 ft ,2 in x 12 ft ,1 in |
| Main Level | Foyer | 7 ft ,6 in | 7 ft ,4 in | 7 ft ,6 in x 7 ft ,4 in |
Contact Us
Contact us for more information

Anthony De Haan
9 - 2630 Bourquin Crescent W
Abbotsford, British Columbia V2S 5N7















