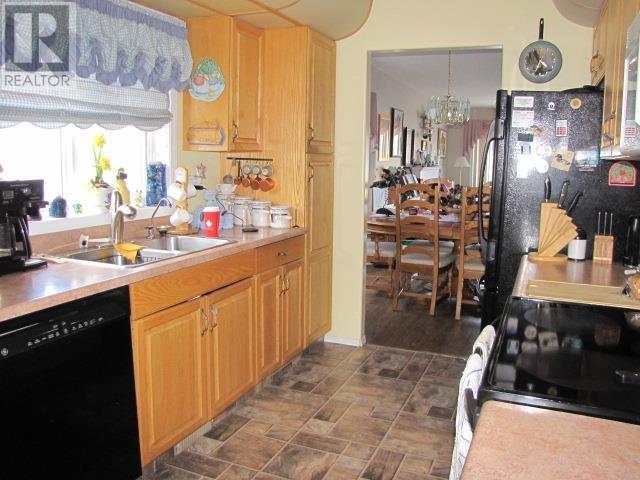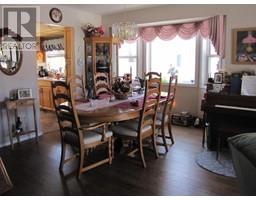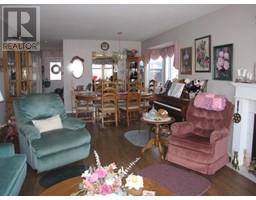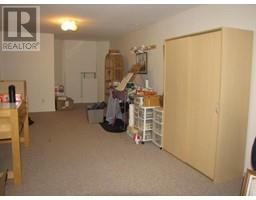4 500 Wotzke Drive Williams Lake, British Columbia V2G 4S9
$279,500
Fabulous level entry home, bright and open floor plan with a stunning view of the valley, city, and lake from the front deck. Located in popular Terra Ridge, adult orientated, 55 or older Completely finished up and down basement door leading to fenced backyard with patio. 2 bedrooms up and 2 full baths and 1 bedroom plus a large office and 3-piece bath down. Eating area in the kitchen and formal dining area, living room with fireplace overlooking the fabulous view. Master bedroom with ensuite and walk-in closet. 2nd bath in upstairs utility room. This unit is safe, according to engineers. Plenty of storage and owner is going leave large storage cupboards downstairs. You can plant your own garden, but lawns are maintained through the strata. This home is ready for you to move into. (id:59116)
Property Details
| MLS® Number | R2937462 |
| Property Type | Single Family |
| Structure | Clubhouse |
| View Type | City View, Lake View, Valley View |
Building
| Bathroom Total | 3 |
| Bedrooms Total | 3 |
| Appliances | Washer, Dryer, Refrigerator, Stove, Dishwasher |
| Basement Development | Finished |
| Basement Type | Full (finished) |
| Constructed Date | 1994 |
| Construction Style Attachment | Attached |
| Exterior Finish | Vinyl Siding |
| Fireplace Present | Yes |
| Fireplace Total | 1 |
| Foundation Type | Concrete Perimeter |
| Heating Fuel | Natural Gas |
| Heating Type | Forced Air |
| Roof Material | Asphalt Shingle |
| Roof Style | Conventional |
| Stories Total | 1 |
| Size Interior | 2,332 Ft2 |
| Type | Row / Townhouse |
| Utility Water | Municipal Water |
Parking
| Garage | 1 |
Land
| Acreage | No |
| Size Irregular | 2906 |
| Size Total | 2906 Sqft |
| Size Total Text | 2906 Sqft |
Rooms
| Level | Type | Length | Width | Dimensions |
|---|---|---|---|---|
| Basement | Bedroom 3 | 12 ft ,6 in | 13 ft ,3 in | 12 ft ,6 in x 13 ft ,3 in |
| Basement | Office | 11 ft ,2 in | 15 ft | 11 ft ,2 in x 15 ft |
| Basement | Recreational, Games Room | 39 ft | 12 ft | 39 ft x 12 ft |
| Main Level | Kitchen | 10 ft ,1 in | 7 ft ,4 in | 10 ft ,1 in x 7 ft ,4 in |
| Main Level | Eating Area | 9 ft ,4 in | 7 ft ,4 in | 9 ft ,4 in x 7 ft ,4 in |
| Main Level | Dining Room | 8 ft | 13 ft | 8 ft x 13 ft |
| Main Level | Living Room | 17 ft ,6 in | 12 ft ,4 in | 17 ft ,6 in x 12 ft ,4 in |
| Main Level | Primary Bedroom | 12 ft ,1 in | 14 ft ,1 in | 12 ft ,1 in x 14 ft ,1 in |
| Main Level | Bedroom 2 | 10 ft ,3 in | 12 ft ,5 in | 10 ft ,3 in x 12 ft ,5 in |
| Main Level | Utility Room | 12 ft ,6 in | 5 ft ,3 in | 12 ft ,6 in x 5 ft ,3 in |
https://www.realtor.ca/real-estate/27564679/4-500-wotzke-drive-williams-lake
Contact Us
Contact us for more information
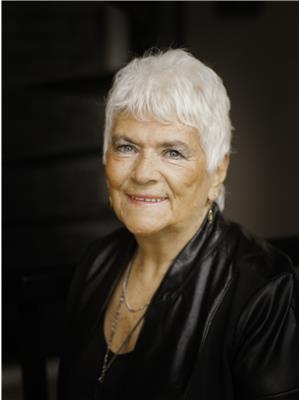
Carol Ann Taphorn
(250) 392-3488
www.caroltaphorn.com/
#2-25 S 4th Ave
Williams Lake, British Columbia V2G 1J2


