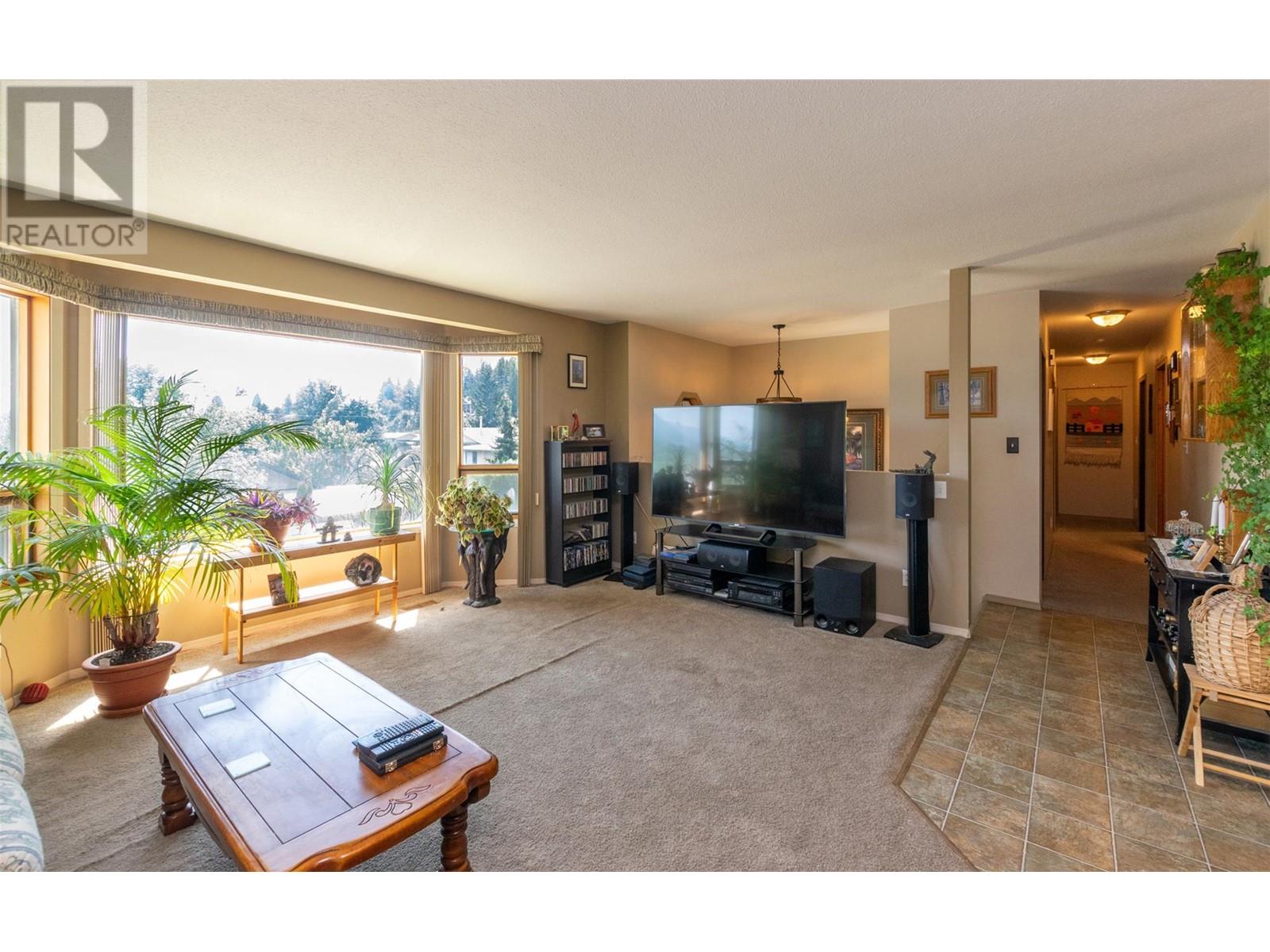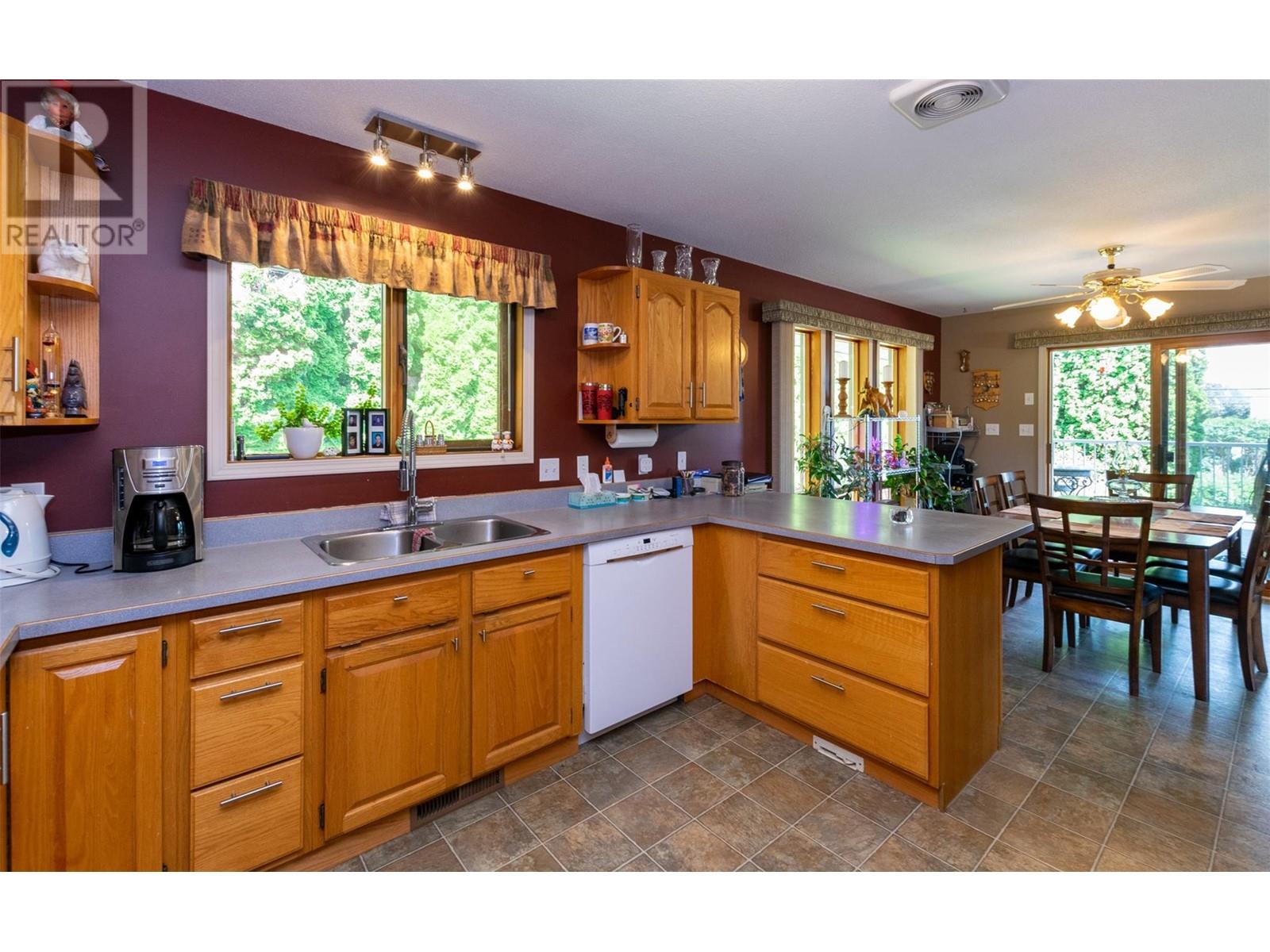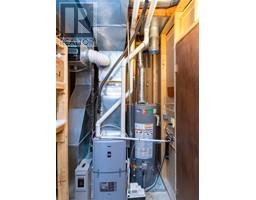4 Preston Crescent Enderby, British Columbia V4Y 4C5
$639,000
HERE IT IS. This just might be the home you've been waiting for! Check this out: 4 Bedrooms, 3 Bathrooms (one being a 2pce ensuite off the Primary bedroom). 2023 new high efficiency furnace with an awesome air purification system, refrigerator, gas stove, and dish washer. The hot water tank was replaced about 2018. The spacious kitchen boasts oak cabinets to help you feel comfortably at home along with central air conditioned comfort. The dining room leads out to the large covered deck with nice mountain views including the Enderby cliffs and there is also access from the deck to the back yard. The carport is paved as is the driveway and for your convenience there is access from the carport directly into the basement. Great location near all amenities. (id:59116)
Property Details
| MLS® Number | 10319068 |
| Property Type | Single Family |
| Neigbourhood | Enderby / Grindrod |
| AmenitiesNearBy | Park, Recreation, Schools, Shopping |
| CommunityFeatures | Family Oriented, Pets Allowed |
| Features | One Balcony |
| ParkingSpaceTotal | 4 |
| ViewType | City View, Mountain View, View (panoramic) |
Building
| BathroomTotal | 3 |
| BedroomsTotal | 4 |
| Appliances | Refrigerator, Dishwasher, Dryer, Range - Gas, Washer |
| BasementType | Full |
| ConstructedDate | 1988 |
| ConstructionStyleAttachment | Detached |
| CoolingType | Central Air Conditioning |
| ExteriorFinish | Vinyl Siding |
| FireProtection | Smoke Detector Only |
| FlooringType | Carpeted, Vinyl |
| HalfBathTotal | 1 |
| HeatingType | Forced Air, See Remarks |
| RoofMaterial | Asphalt Shingle |
| RoofStyle | Unknown |
| StoriesTotal | 2 |
| SizeInterior | 1783 Sqft |
| Type | House |
| UtilityWater | Municipal Water |
Parking
| See Remarks | |
| Carport |
Land
| AccessType | Easy Access |
| Acreage | No |
| LandAmenities | Park, Recreation, Schools, Shopping |
| LandscapeFeatures | Landscaped |
| Sewer | Municipal Sewage System |
| SizeFrontage | 66 Ft |
| SizeIrregular | 0.15 |
| SizeTotal | 0.15 Ac|under 1 Acre |
| SizeTotalText | 0.15 Ac|under 1 Acre |
| ZoningType | Residential |
Rooms
| Level | Type | Length | Width | Dimensions |
|---|---|---|---|---|
| Basement | Workshop | 14'10'' x 12'2'' | ||
| Basement | Storage | 8'8'' x 5'6'' | ||
| Basement | Storage | 20'6'' x 12'0'' | ||
| Basement | 3pc Bathroom | 6'4'' x 5'4'' | ||
| Basement | Bedroom | 13'7'' x 11'10'' | ||
| Basement | Family Room | 22'7'' x 11'9'' | ||
| Main Level | Bedroom | 11'2'' x 10'2'' | ||
| Main Level | Bedroom | 11'2'' x 10'4'' | ||
| Main Level | 2pc Ensuite Bath | 6'9'' x 2'8'' | ||
| Main Level | Primary Bedroom | 13'5'' x 11'2'' | ||
| Main Level | 4pc Bathroom | 11'2'' x 6'0'' | ||
| Main Level | Living Room | 16'11'' x 16'7'' | ||
| Main Level | Dining Room | 12'0'' x 11'4'' | ||
| Main Level | Kitchen | 11'10'' x 11'2'' |
https://www.realtor.ca/real-estate/27149040/4-preston-crescent-enderby-enderby-grindrod
Interested?
Contact us for more information
Douglas Hubscher







































































