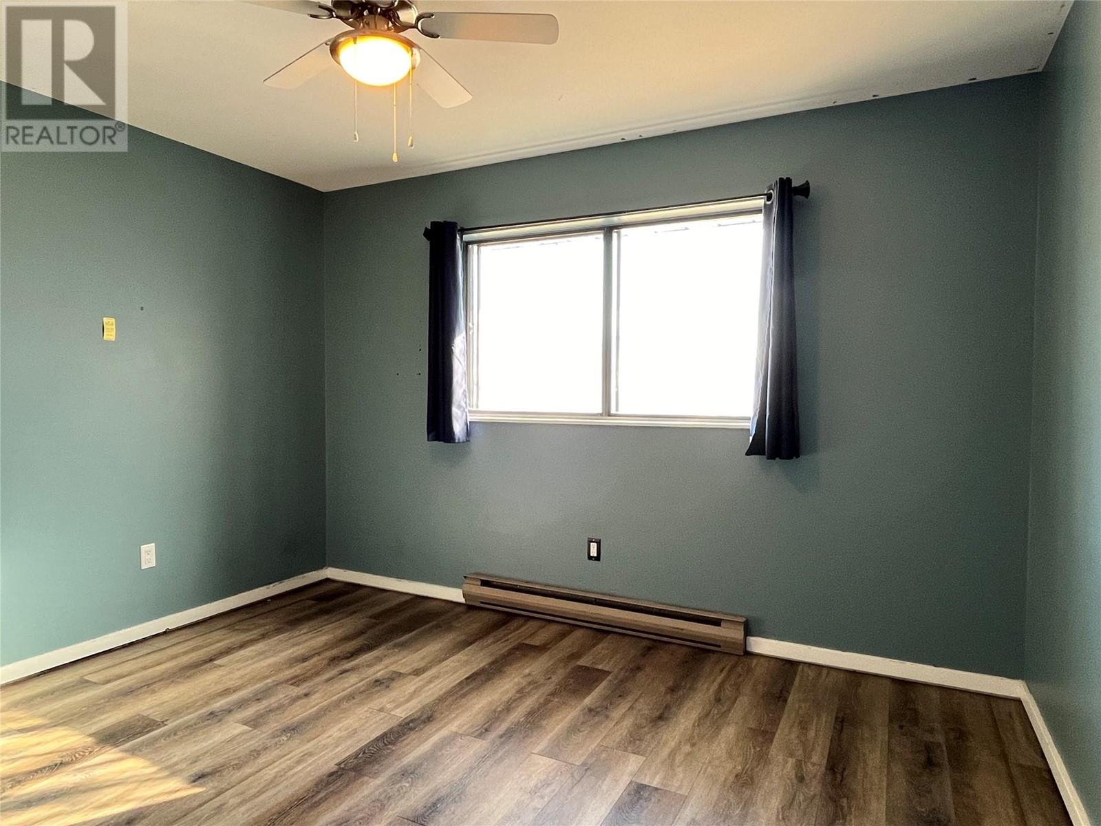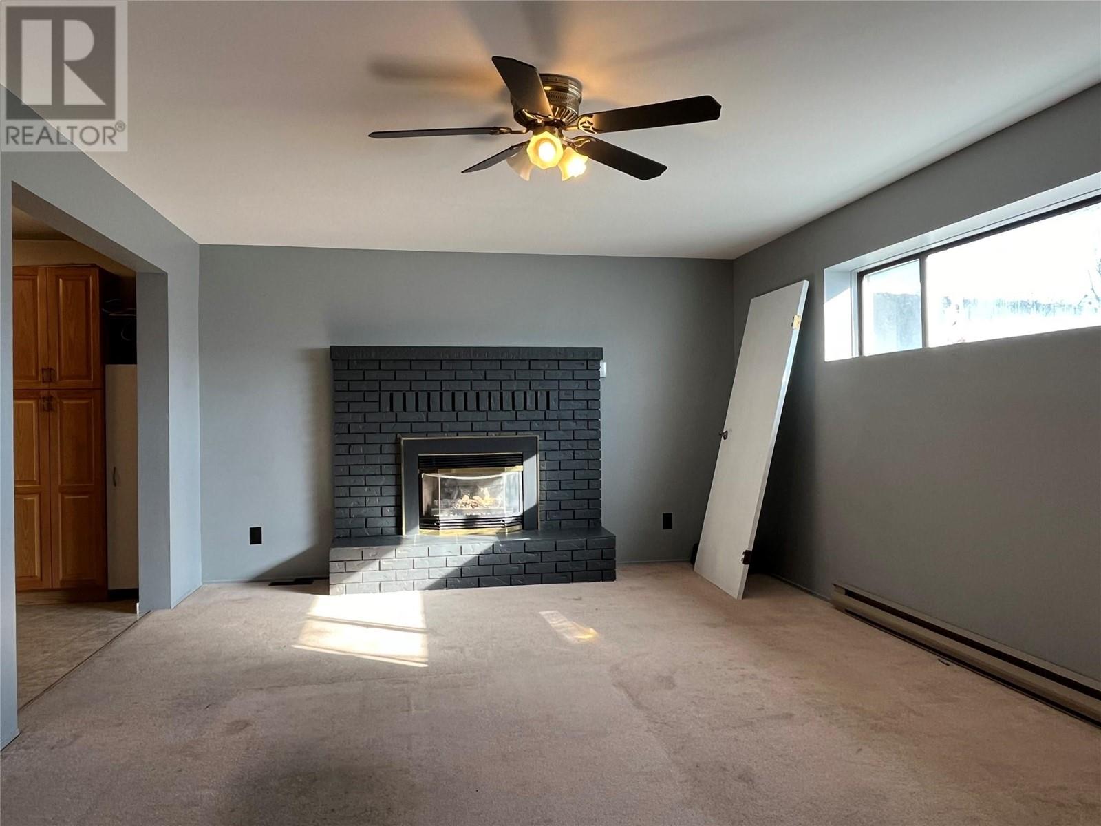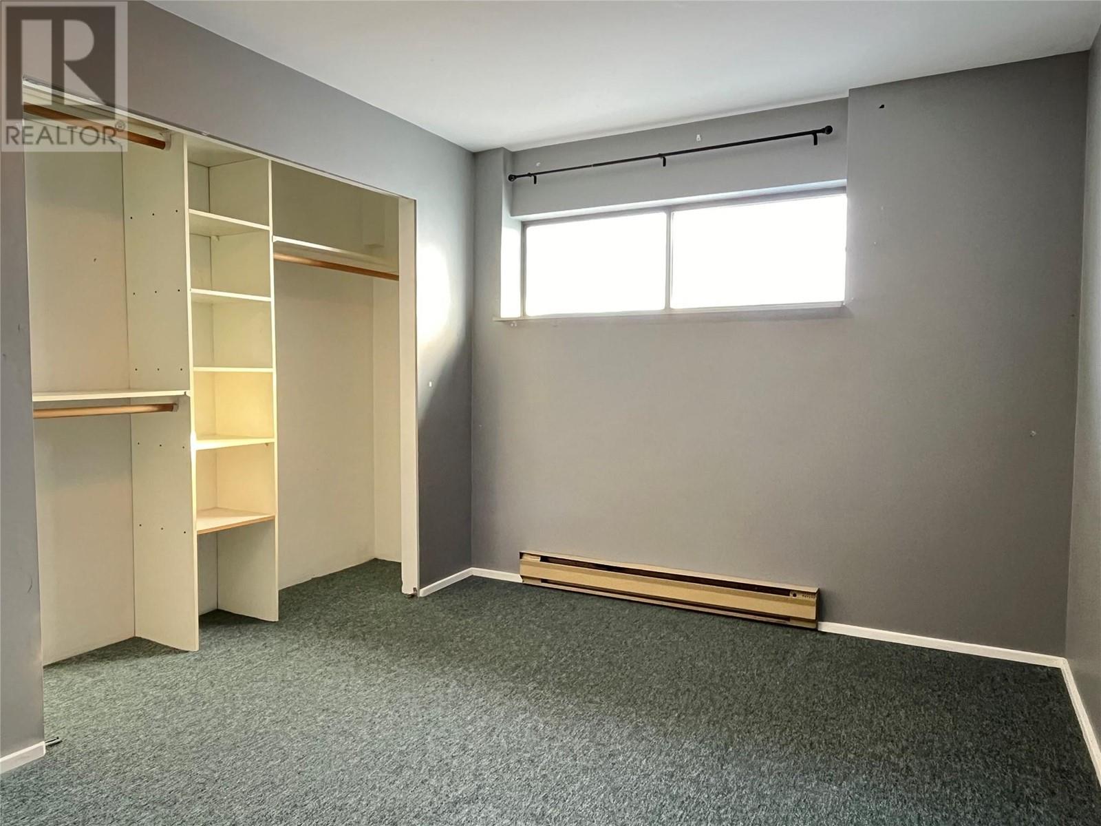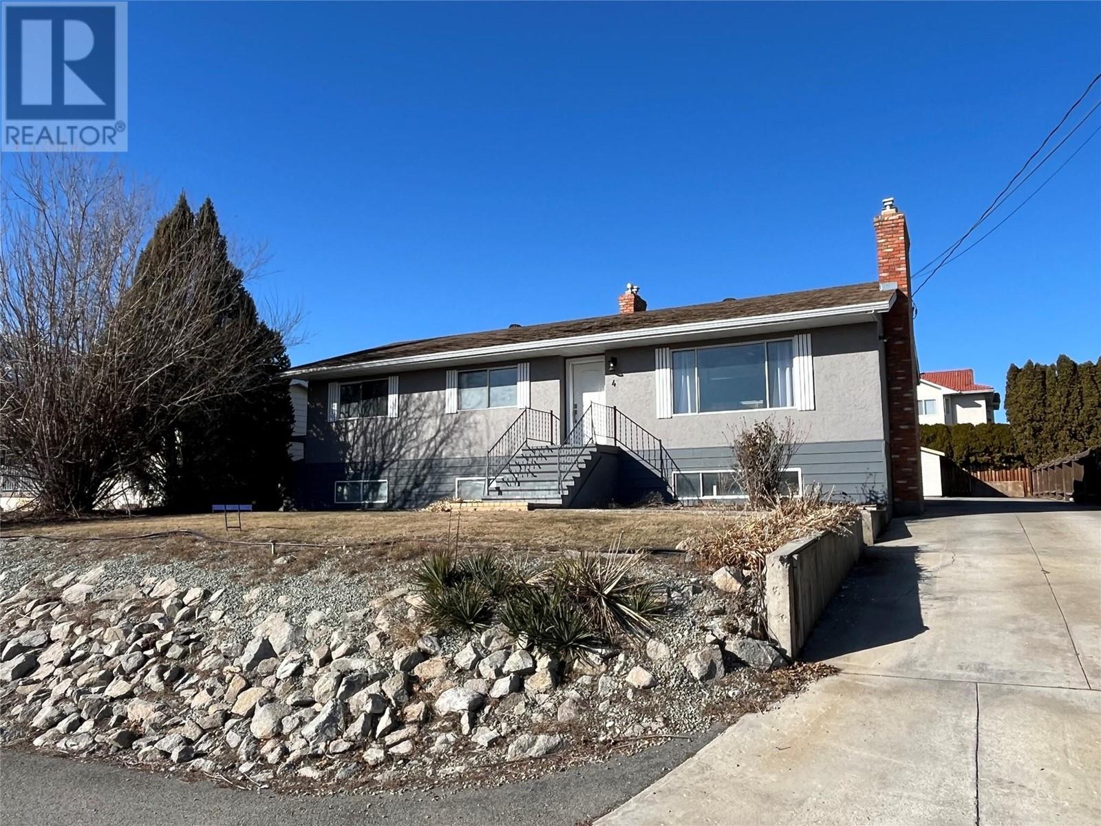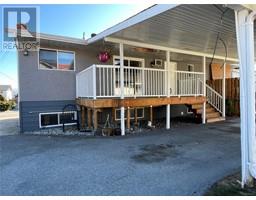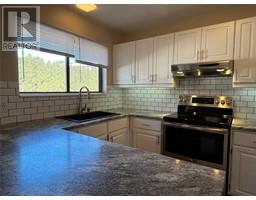4 Redhaven Court Osoyoos, British Columbia V0H 1V2
$649,000
GREAT POTENTIAL!!! 5 BDRM + 3 BATHs, In-Law SUITE, Large LOT, detached GARAGE / WORKSHOP, great LOCATION... this property checks many boxes. Discover the perfect blend of space and convenience with this charming home, which features 5 bedrooms and 3 bathrooms, a versatile in-law suite, perfect for extended family or guests. Nestled on a generously sized lot, this home provides ample space for outdoor activities and gardening. Additionally, a garden shed, and a detached garage that could be converted in a spacious workshop, ideal for projects and storage. Located in a desirable neighborhood, in quiet cul-de-sac, this home is perfectly positioned for ease of access to all amenities downtown Osoyoos has to offer from coffee shops, restaurants, doctors' offices, gym, community centre, library, schools, and shopping. Don’t miss out on the chance to see all the potential this property has to offer! (id:59116)
Property Details
| MLS® Number | 10333491 |
| Property Type | Single Family |
| Neigbourhood | Osoyoos |
| Parking Space Total | 2 |
Building
| Bathroom Total | 3 |
| Bedrooms Total | 5 |
| Appliances | Range, Refrigerator, Dishwasher, Dryer, Washer |
| Constructed Date | 1977 |
| Construction Style Attachment | Detached |
| Cooling Type | Wall Unit |
| Fireplace Fuel | Gas |
| Fireplace Present | Yes |
| Fireplace Type | Unknown |
| Half Bath Total | 1 |
| Heating Fuel | Electric |
| Heating Type | Baseboard Heaters |
| Stories Total | 2 |
| Size Interior | 2,800 Ft2 |
| Type | House |
| Utility Water | Municipal Water |
Parking
| Detached Garage | 1 |
Land
| Acreage | No |
| Sewer | Municipal Sewage System |
| Size Irregular | 0.22 |
| Size Total | 0.22 Ac|under 1 Acre |
| Size Total Text | 0.22 Ac|under 1 Acre |
| Zoning Type | Unknown |
Rooms
| Level | Type | Length | Width | Dimensions |
|---|---|---|---|---|
| Lower Level | Full Bathroom | Measurements not available | ||
| Lower Level | Bedroom | 12'10'' x 8'2'' | ||
| Lower Level | Bedroom | 14'7'' x 9'3'' | ||
| Lower Level | Kitchen | 12'5'' x 9'0'' | ||
| Lower Level | Living Room | 17'10'' x 12'9'' | ||
| Lower Level | Dining Room | 12'10'' x 12'7'' | ||
| Main Level | Full Bathroom | Measurements not available | ||
| Main Level | 2pc Ensuite Bath | Measurements not available | ||
| Main Level | Bedroom | 12'0'' x 10'7'' | ||
| Main Level | Bedroom | 10'6'' x 10'4'' | ||
| Main Level | Primary Bedroom | 12'8'' x 11'0'' | ||
| Main Level | Kitchen | 12'0'' x 9'0'' | ||
| Main Level | Living Room | 18'0'' x 14'0'' | ||
| Main Level | Dining Room | 13'4'' x 12'0'' |
https://www.realtor.ca/real-estate/27860800/4-redhaven-court-osoyoos-osoyoos
Contact Us
Contact us for more information

Alina Lovin
Personal Real Estate Corporation
https://www.youtube.com/embed/_azVDul4vX4
www.osoyooshomes.com/
https://www.facebook.com/OsoyoosRealEstateForSale/
https://www.linkedin.com/in/alina-lovin-re-max-realty-solutions-35079b6/
https://twitter.com/AlinaLovin
https://www.instagram.com/alina.lovin_realtor/
8507 A Main St., Po Box 1099
Osoyoos, British Columbia V0H 1V0

























