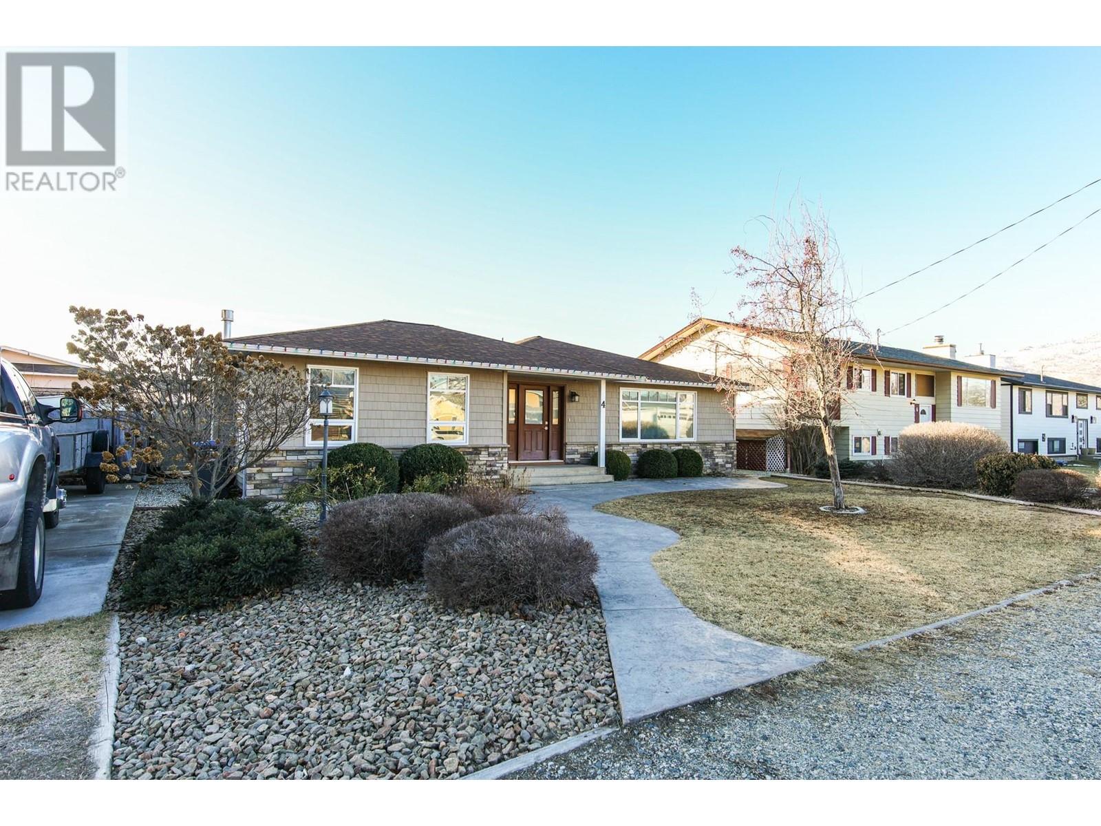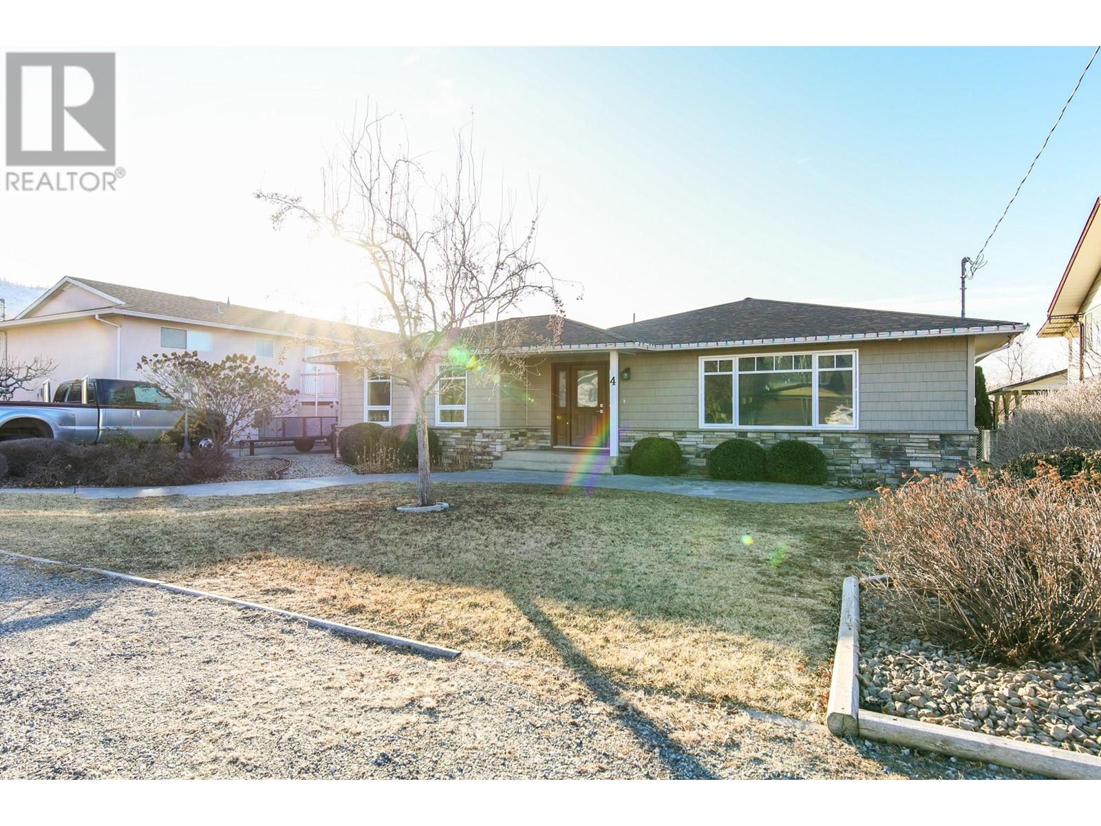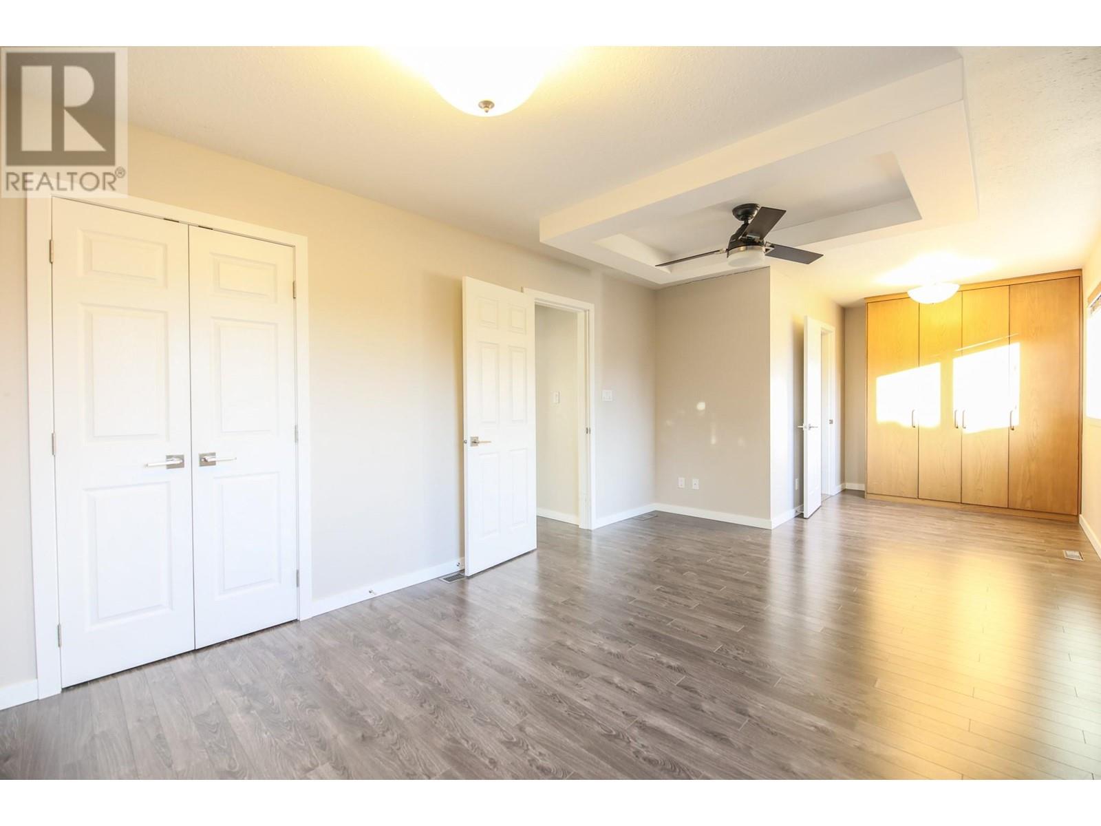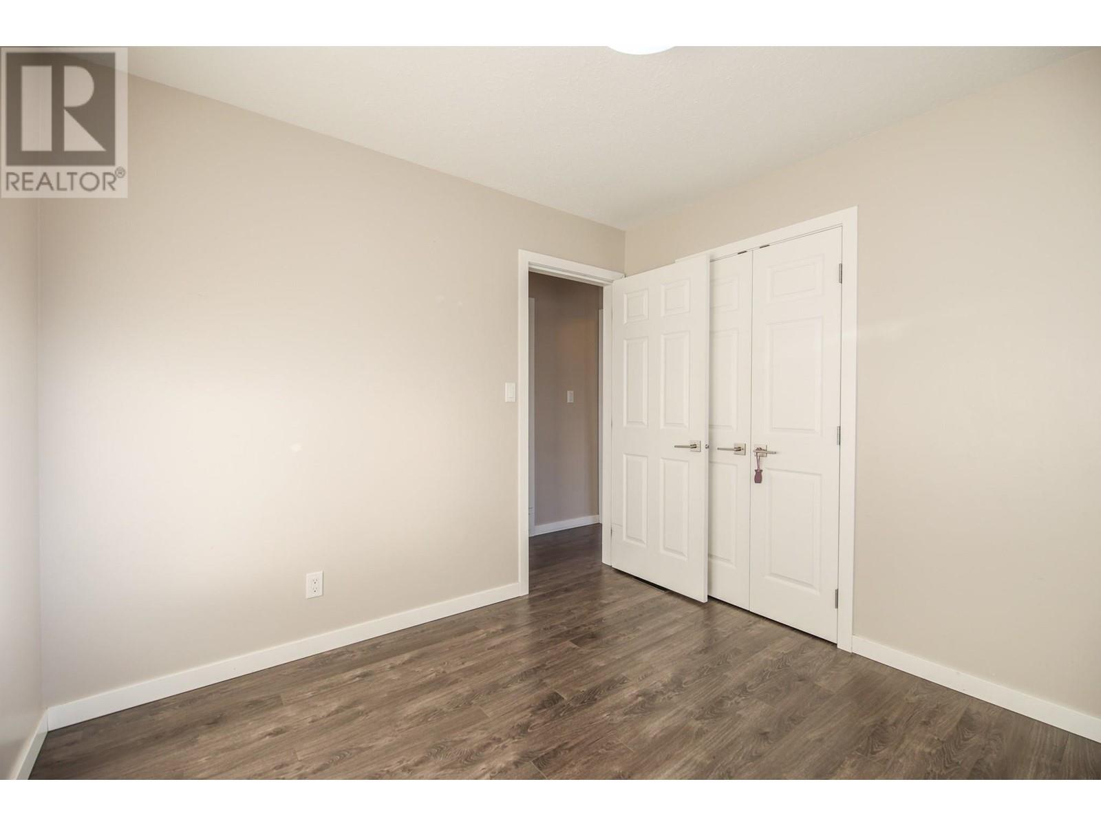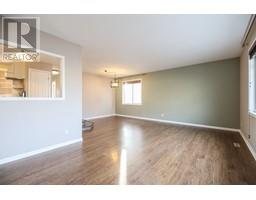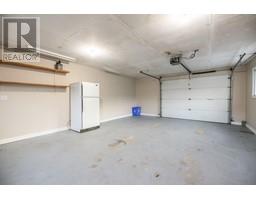4 Willow Crescent Osoyoos, British Columbia V0H 1V3
$699,900
A GREAT RANCHER. This comfortable one level home of almost 1700 square feet, features a spacious family room with a comfy gas fireplace, a large primary bedroom with an updated 4 piece ensuite and a rear yard with loads of space for the boat/truck and RV. The south facing back yard is fully fenced with manufactured vinyl fencing and it and the large garage are fully accessible by the rear laneway. The sizeable garage will accommodate storage and a handy workbench. This home is wheel chair friendly but all ramps can be removed if not required. This home and property are easy to view. All measurements are approximate and must be verified by a buyer if important. (id:59116)
Property Details
| MLS® Number | 10334298 |
| Property Type | Single Family |
| Neigbourhood | Osoyoos |
| Amenities Near By | Golf Nearby, Airport, Park, Recreation, Schools, Shopping, Ski Area |
| Community Features | Family Oriented, Pets Allowed, Rentals Allowed |
| Features | Level Lot |
| Parking Space Total | 3 |
| View Type | Mountain View, Valley View |
Building
| Bathroom Total | 2 |
| Bedrooms Total | 2 |
| Appliances | Range, Refrigerator, Dishwasher, Dryer, Washer, Water Softener |
| Basement Type | Crawl Space |
| Constructed Date | 1988 |
| Construction Style Attachment | Detached |
| Cooling Type | Central Air Conditioning |
| Exterior Finish | Vinyl Siding |
| Fireplace Fuel | Gas |
| Fireplace Present | Yes |
| Fireplace Type | Unknown |
| Heating Type | Forced Air, See Remarks |
| Roof Material | Asphalt Shingle |
| Roof Style | Unknown |
| Stories Total | 1 |
| Size Interior | 1,679 Ft2 |
| Type | House |
| Utility Water | Municipal Water |
Parking
| See Remarks | |
| Detached Garage | 2 |
Land
| Access Type | Easy Access, Highway Access |
| Acreage | No |
| Land Amenities | Golf Nearby, Airport, Park, Recreation, Schools, Shopping, Ski Area |
| Landscape Features | Landscaped, Level, Underground Sprinkler |
| Sewer | Municipal Sewage System |
| Size Irregular | 0.16 |
| Size Total | 0.16 Ac|under 1 Acre |
| Size Total Text | 0.16 Ac|under 1 Acre |
| Zoning Type | Unknown |
Rooms
| Level | Type | Length | Width | Dimensions |
|---|---|---|---|---|
| Main Level | Living Room | 20'3'' x 12'0'' | ||
| Main Level | Dining Room | 13'6'' x 9'6'' | ||
| Main Level | Kitchen | 13'8'' x 12'6'' | ||
| Main Level | Family Room | 15'9'' x 21'0'' | ||
| Main Level | 4pc Ensuite Bath | 11'0'' x 7'0'' | ||
| Main Level | Primary Bedroom | 25'9'' x 11'1'' | ||
| Main Level | Bedroom | 10'8'' x 9'9'' | ||
| Main Level | 4pc Bathroom | 7'0'' x 6'9'' |
https://www.realtor.ca/real-estate/27875818/4-willow-crescent-osoyoos-osoyoos
Contact Us
Contact us for more information

Allan Taylor
www.allantaylor.ca/
645 Main Street
Penticton, British Columbia V2A 5C9

Todd Armstrong
https://www.makeokanaganhome.com/
https://www.facebook.com/Todd-Armstrong-REMAX-Realty-Solutions-Osoyoos-187987054
https://www.linkedin.com/in/todd-armstrong-984799216/
https://www.instagram.com/toddarmstrong.realestate/
645 Main Street
Penticton, British Columbia V2A 5C9

