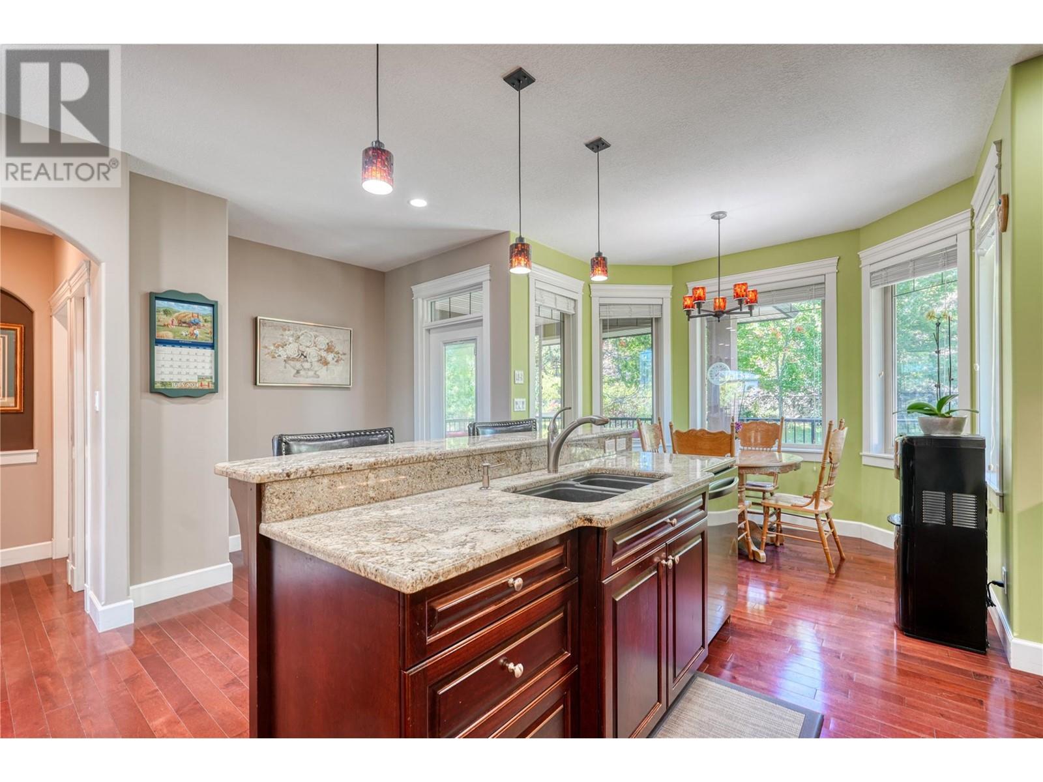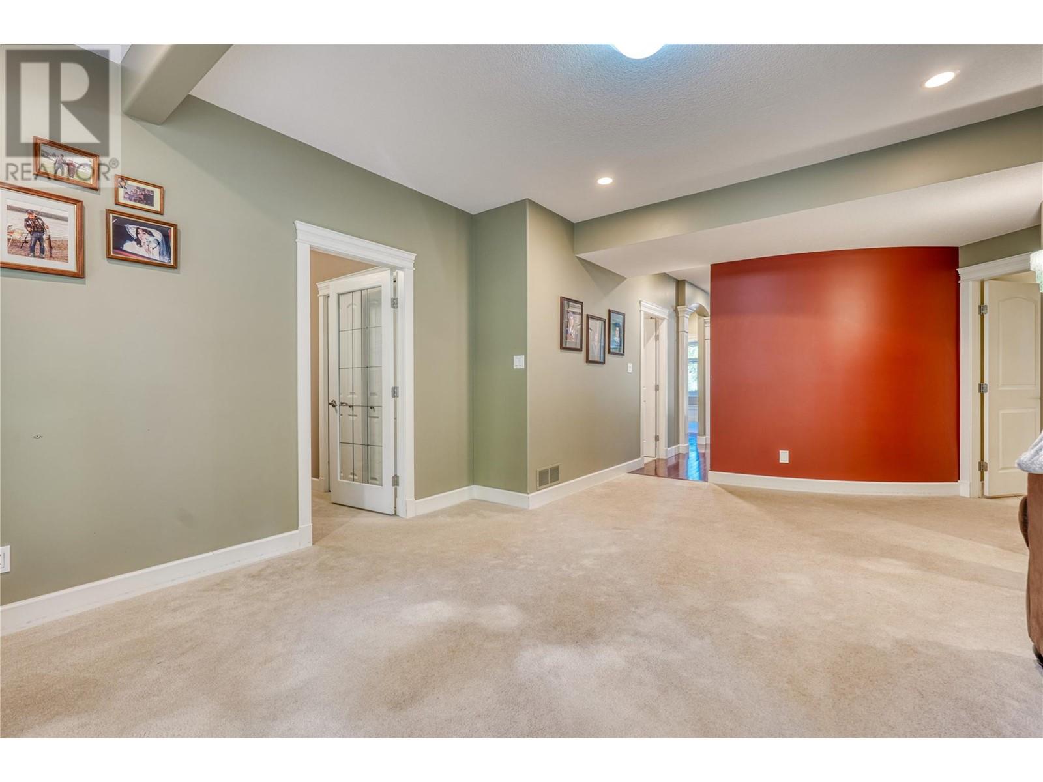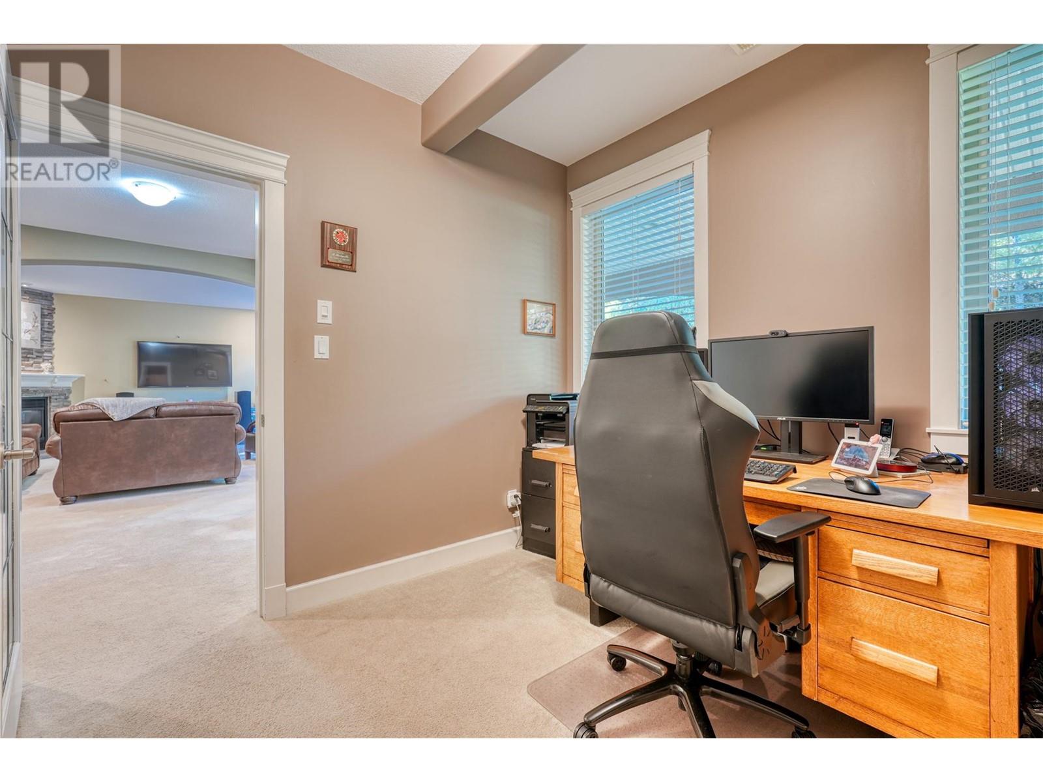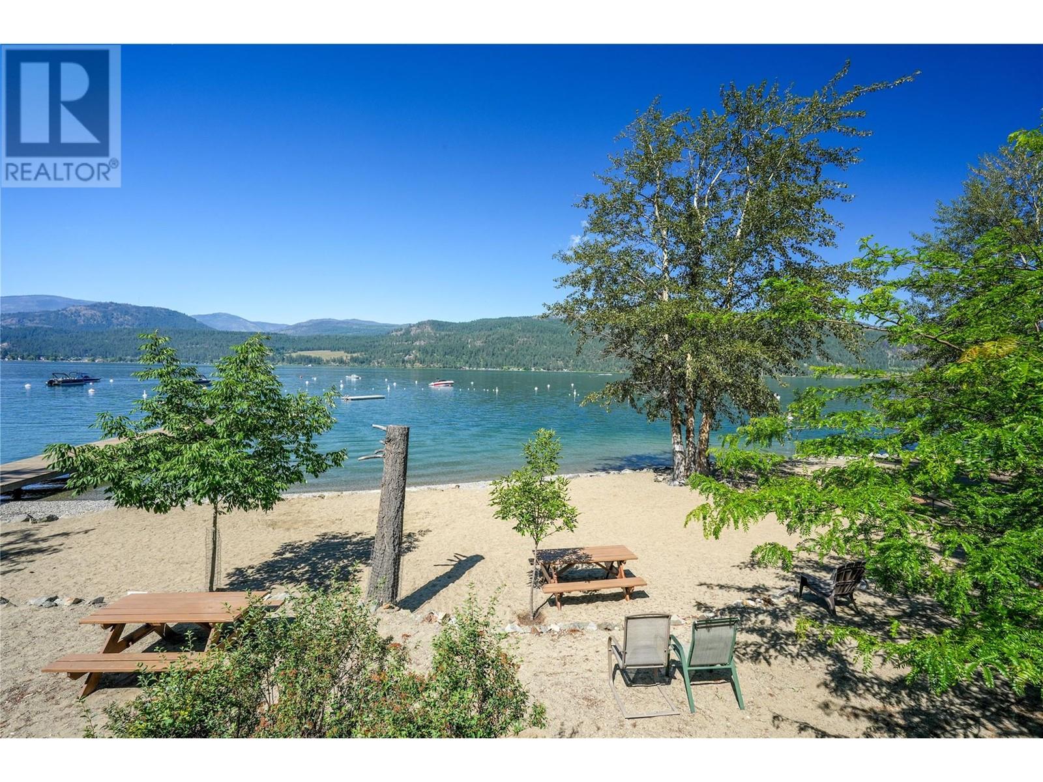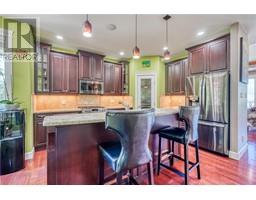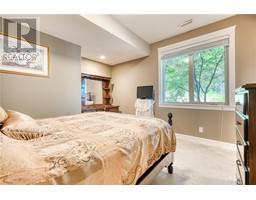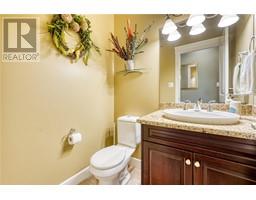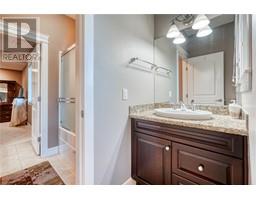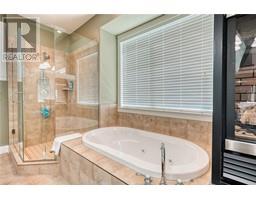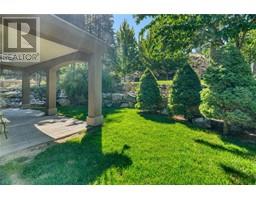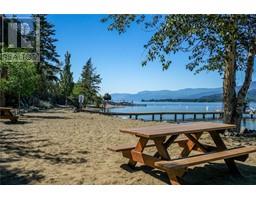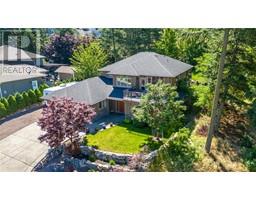40 Kestrel Place Unit# 30 Vernon, British Columbia V1H 1S6
$1,144,000Maintenance,
$800 Yearly
Maintenance,
$800 YearlyExperience luxury living in Adventure Bay's prestigious gated community. This executive home boasts lakeside perfection with a private beach spanning 250 feet of pristine shoreline and a designated boat launch. Step into the grand foyer to discover an impressive spiral staircase, setting the tone for this exquisite residence. The lower level features two spacious bedrooms with a Jack and Jill bathroom, an additional bedroom/home office, another full bathroom, and a cozy family room with a gas fireplace. Open the doors to a private oasis with a creek water feature and a covered patio, ideal for relaxation and entertaining. Ascend the staircase to the upper level to find a sophisticated living and dining area with a gas fireplace and a deck offering breathtaking lake views. The well-appointed kitchen, complete with a breakfast nook, provides access to an upper deck for al fresco dining. A powder room conveniently serves guests. The primary bedroom is a sanctuary with an open spa ensuite featuring a jetted soaker tub, separate shower, dual sinks, and a double-sided fireplace. A spacious walk-in closet and deck access complete this luxurious suite. Hardwood floors and granite surfaces add elegance throughout. The double garage includes hot and cold water access, with a sound system roughed in throughout the home. Discover the epitome of executive living in Adventure Bay, where every detail is meticulously crafted for the ultimate lifestyle. (id:59116)
Property Details
| MLS® Number | 10327078 |
| Property Type | Single Family |
| Neigbourhood | Adventure Bay |
| Features | Central Island, Jacuzzi Bath-tub, Two Balconies |
| Parking Space Total | 2 |
| View Type | River View, Lake View, Mountain View, View (panoramic) |
Building
| Bathroom Total | 4 |
| Bedrooms Total | 4 |
| Appliances | Dishwasher, Microwave |
| Constructed Date | 2006 |
| Construction Style Attachment | Detached |
| Cooling Type | Central Air Conditioning |
| Fireplace Fuel | Gas |
| Fireplace Present | Yes |
| Fireplace Type | Unknown |
| Flooring Type | Carpeted, Ceramic Tile, Hardwood, Porcelain Tile |
| Half Bath Total | 2 |
| Heating Type | Forced Air, See Remarks |
| Roof Material | Asphalt Shingle |
| Roof Style | Unknown |
| Stories Total | 2 |
| Size Interior | 3,005 Ft2 |
| Type | House |
| Utility Water | Co-operative Well, Private Utility |
Parking
| Attached Garage | 2 |
Land
| Acreage | No |
| Fence Type | Chain Link |
| Sewer | Municipal Sewage System |
| Size Irregular | 0.3 |
| Size Total | 0.3 Ac|under 1 Acre |
| Size Total Text | 0.3 Ac|under 1 Acre |
| Zoning Type | Unknown |
Rooms
| Level | Type | Length | Width | Dimensions |
|---|---|---|---|---|
| Second Level | Other | 7'2'' x 12'7'' | ||
| Second Level | Primary Bedroom | 20'2'' x 18'2'' | ||
| Second Level | Kitchen | 19'1'' x 13'8'' | ||
| Second Level | Family Room | 18'11'' x 17'5'' | ||
| Second Level | Dining Room | 11'5'' x 9'7'' | ||
| Second Level | Other | 9'11'' x 6'6'' | ||
| Second Level | 5pc Ensuite Bath | 13'9'' x 12'3'' | ||
| Second Level | 2pc Bathroom | 6'10'' x 3'3'' | ||
| Main Level | Utility Room | 13'7'' x 7'3'' | ||
| Main Level | Storage | 11'6'' x 9'10'' | ||
| Main Level | Living Room | 27'3'' x 21'2'' | ||
| Main Level | Laundry Room | 7'11'' x 5'7'' | ||
| Main Level | Foyer | 12'5'' x 22'4'' | ||
| Main Level | Bedroom | 12'7'' x 13'4'' | ||
| Main Level | Bedroom | 10'5'' x 9'8'' | ||
| Main Level | Bedroom | 14'6'' x 11' | ||
| Main Level | 5pc Bathroom | 8'9'' x 11'10'' | ||
| Main Level | 2pc Bathroom | 5' x 5'6'' |
https://www.realtor.ca/real-estate/27605223/40-kestrel-place-unit-30-vernon-adventure-bay
Contact Us
Contact us for more information
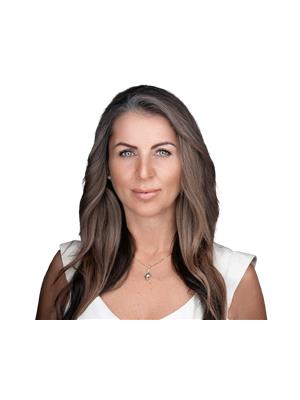
Joanne Borowsky
200-525 Highway 97 South
West Kelowna, British Columbia V1Z 4C9










