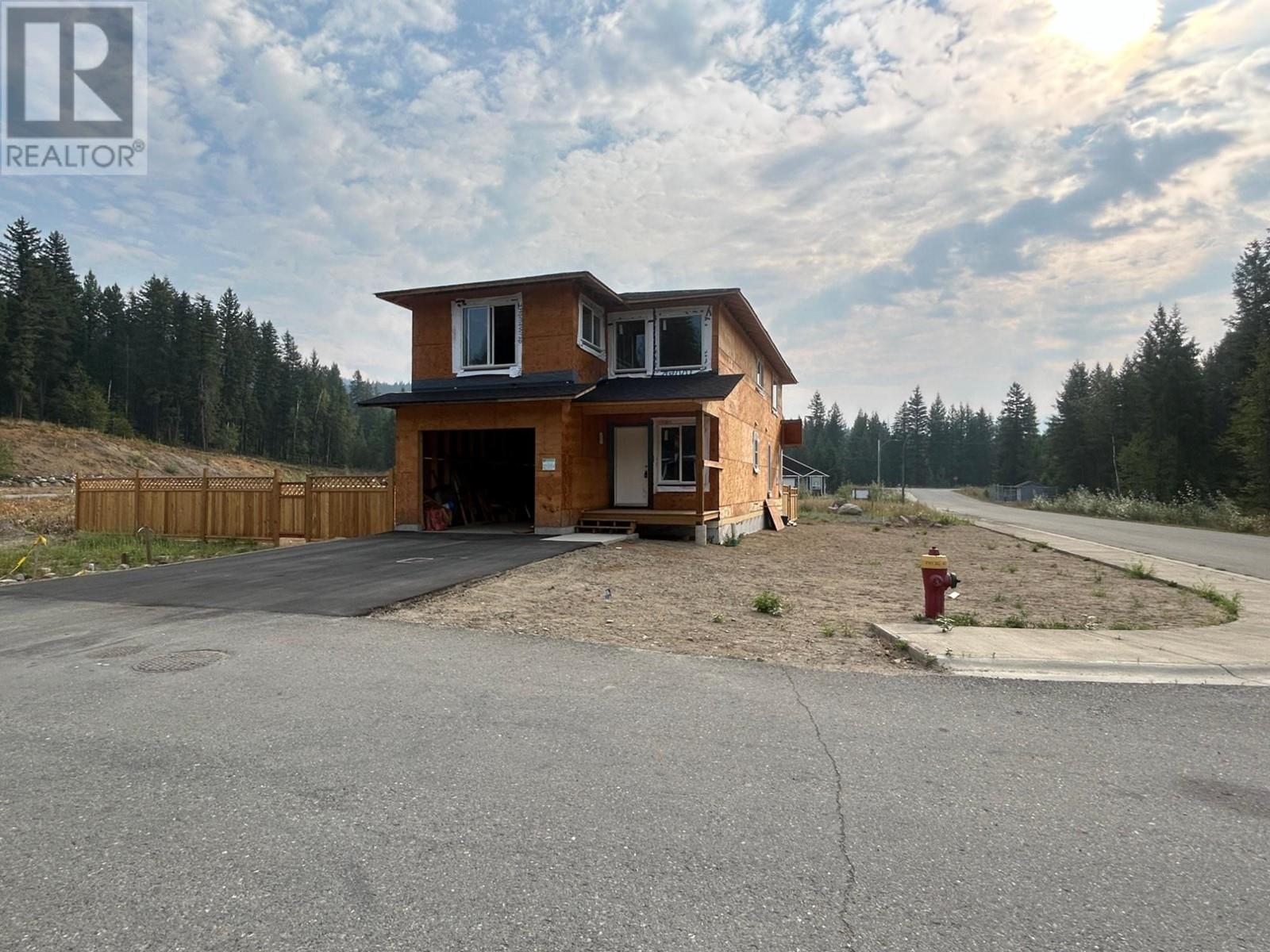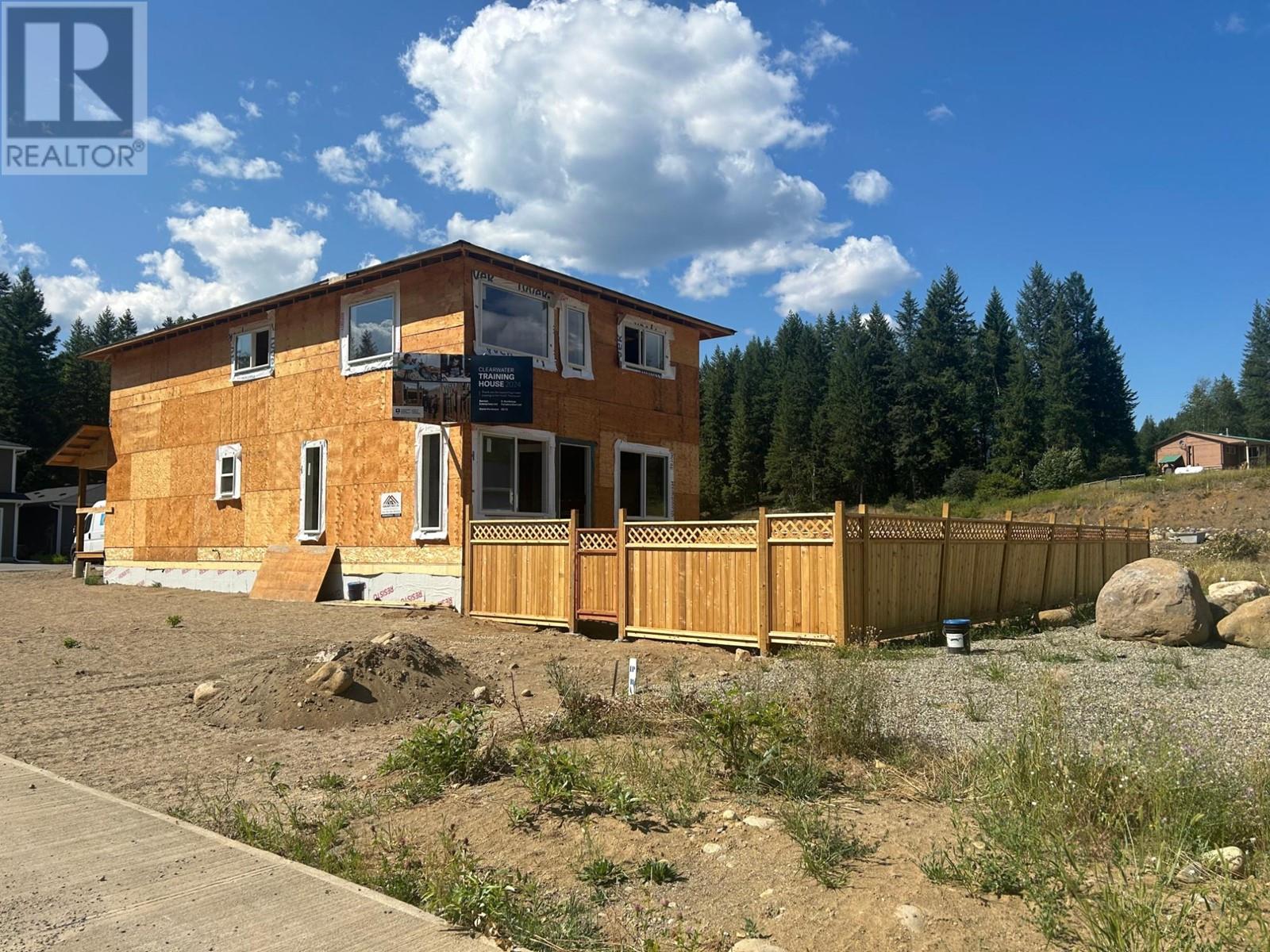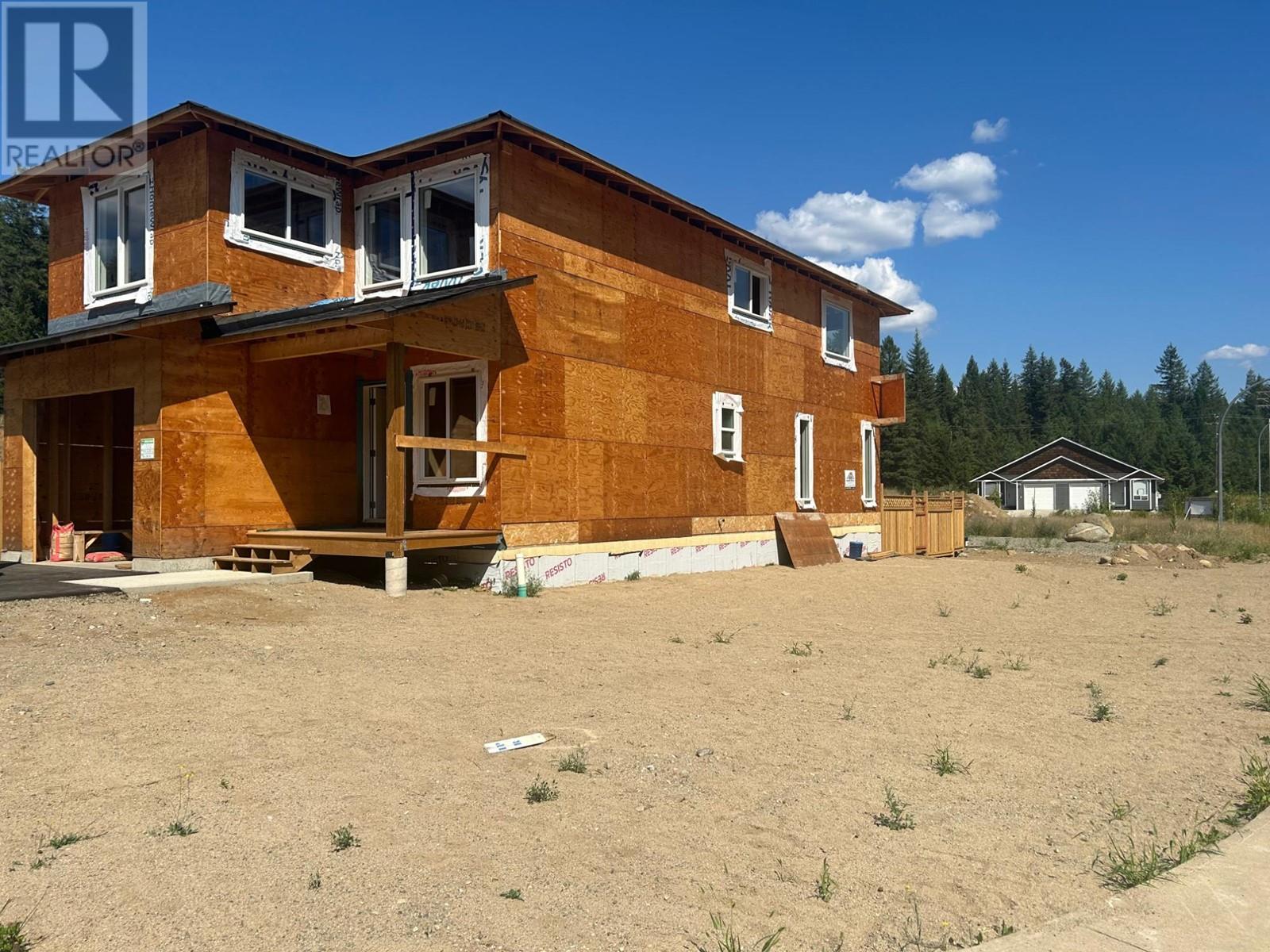400 Lytton Cres Clearwater, British Columbia
$659,900
Brand new 2 story home in newer development located on a double 2 titled lot with plenty of yard space. This home is currently under construction & will be finished with modern finishings throughout, still time to pick some finishings! The main floor features a grand entrance with vaulted ceiling that leads into the bright kitchen with plenty of cupboard & counter space including a center counter height island. Enjoy the open concept layout from the kitchen leading in the living room and dining room area accented with a vaulted ceiling & lots of natural light. Main floor also features a mudroom with laundry off the garage entrance & a 2pc bathroom. The upper level features a full bathroom & 3 good sized bedrooms including the primary bedroom complete with ensuite bathroom & walk-in closet. The lower level is left unfinished for your ideas, could accommodate 1 more bedroom. This property is fully fenced with blacktop driveway & oversized garage for parking. Bare-land strata fee $90 per month for road maintenance including snow removal, RV parking on site, & park maintenance. This property is a turn key lock & go. On city water & sewer. Covered under 2-5-10 Travelers Warranty. Estimated completion October 2024. Call today for a full info package or walk thru. GST Applicable (id:59116)
Property Details
| MLS® Number | 180293 |
| Property Type | Single Family |
| Community Name | Clearwater |
| AmenitiesNearBy | Shopping, Recreation |
| Features | Central Location |
Building
| BathroomTotal | 3 |
| BedroomsTotal | 3 |
| Appliances | Refrigerator, Washer & Dryer, Dishwasher, Stove, Microwave |
| ConstructionMaterial | Wood Frame |
| ConstructionStyleAttachment | Detached |
| HeatingFuel | Electric |
| HeatingType | Forced Air, Furnace |
| SizeInterior | 1548 Sqft |
| Type | House |
Parking
| Garage | 2 |
Land
| AccessType | Easy Access |
| Acreage | No |
| LandAmenities | Shopping, Recreation |
| SizeIrregular | 4436 |
| SizeTotal | 4436 Sqft |
| SizeTotalText | 4436 Sqft |
Rooms
| Level | Type | Length | Width | Dimensions |
|---|---|---|---|---|
| Above | 4pc Bathroom | Measurements not available | ||
| Above | 4pc Ensuite Bath | Measurements not available | ||
| Above | Bedroom | 10 ft ,5 in | 11 ft ,1 in | 10 ft ,5 in x 11 ft ,1 in |
| Above | Bedroom | 14 ft ,6 in | 13 ft ,6 in | 14 ft ,6 in x 13 ft ,6 in |
| Above | Primary Bedroom | 15 ft ,8 in | 11 ft ,9 in | 15 ft ,8 in x 11 ft ,9 in |
| Main Level | 2pc Bathroom | Measurements not available | ||
| Main Level | Kitchen | 17 ft | 11 ft ,6 in | 17 ft x 11 ft ,6 in |
| Main Level | Living Room | 17 ft | 11 ft ,7 in | 17 ft x 11 ft ,7 in |
| Main Level | Dining Room | 7 ft ,4 in | 11 ft ,7 in | 7 ft ,4 in x 11 ft ,7 in |
| Main Level | Laundry Room | 6 ft ,4 in | 11 ft ,3 in | 6 ft ,4 in x 11 ft ,3 in |
| Main Level | Foyer | 15 ft ,9 in | 9 ft ,4 in | 15 ft ,9 in x 9 ft ,4 in |
https://www.realtor.ca/real-estate/27274111/400-lytton-cres-clearwater-clearwater
Interested?
Contact us for more information
Melissa Hole
Personal Real Estate Corporation
800 Seymour St.
Kamloops, British Columbia V2C 2H5









