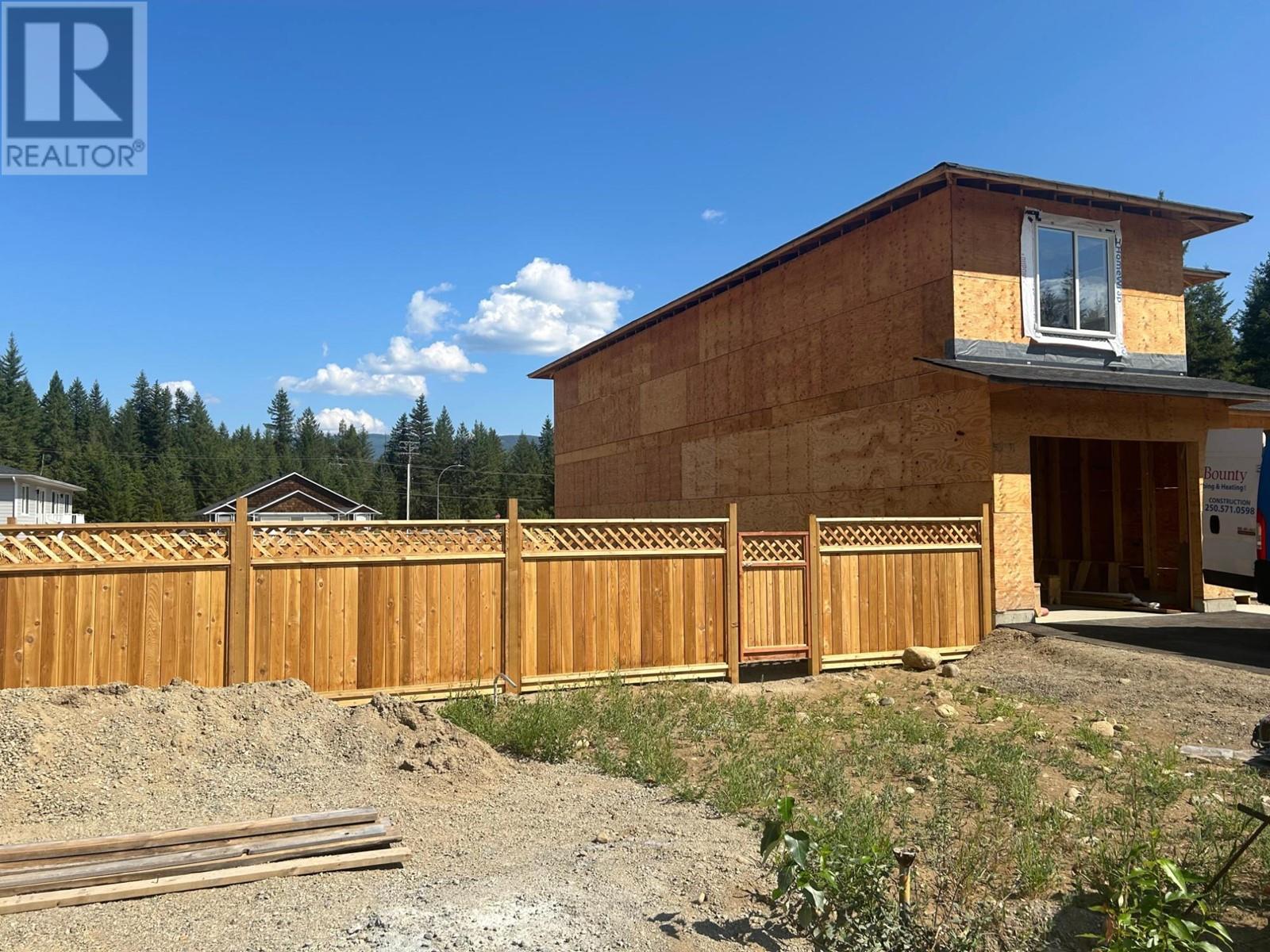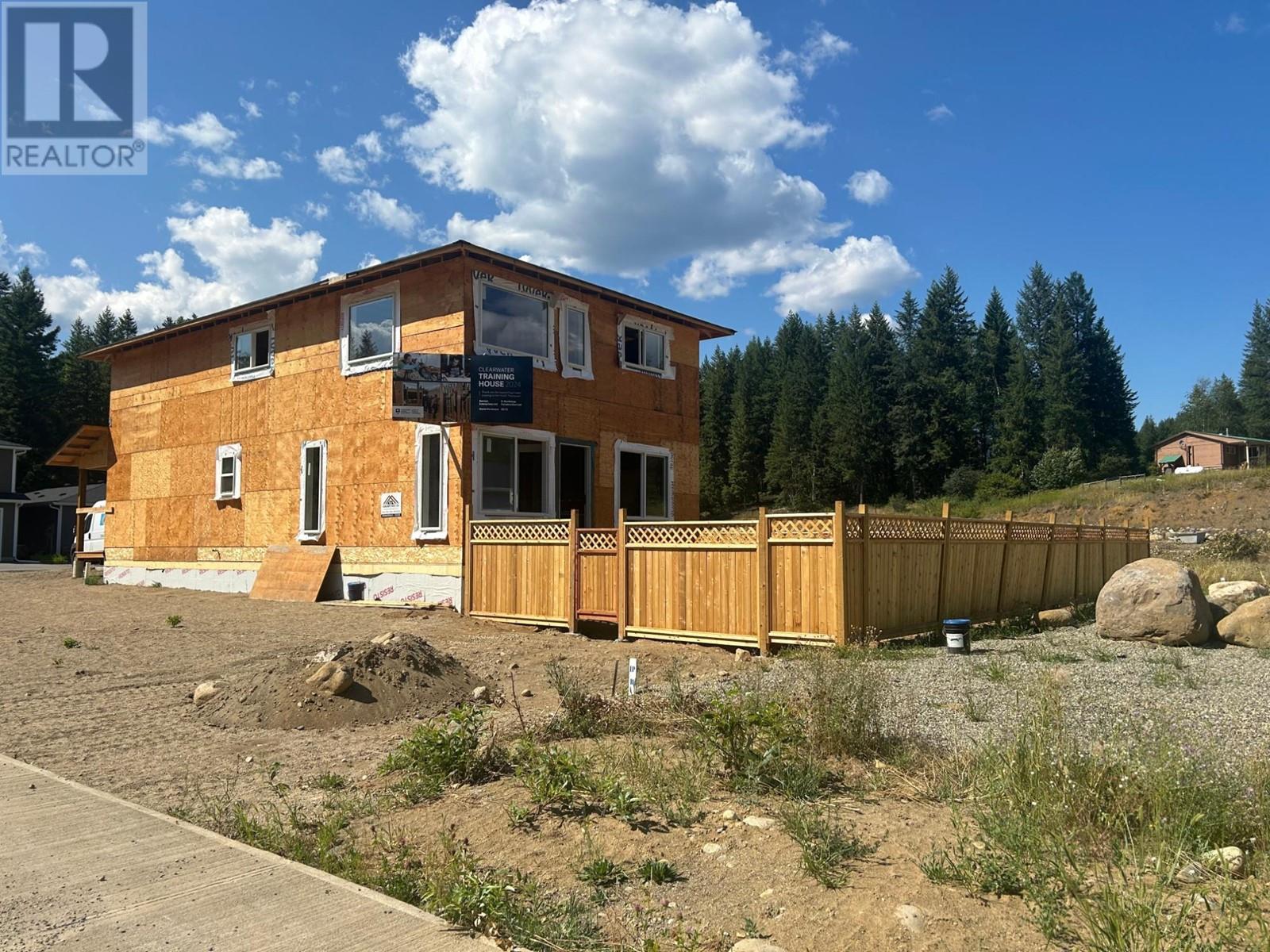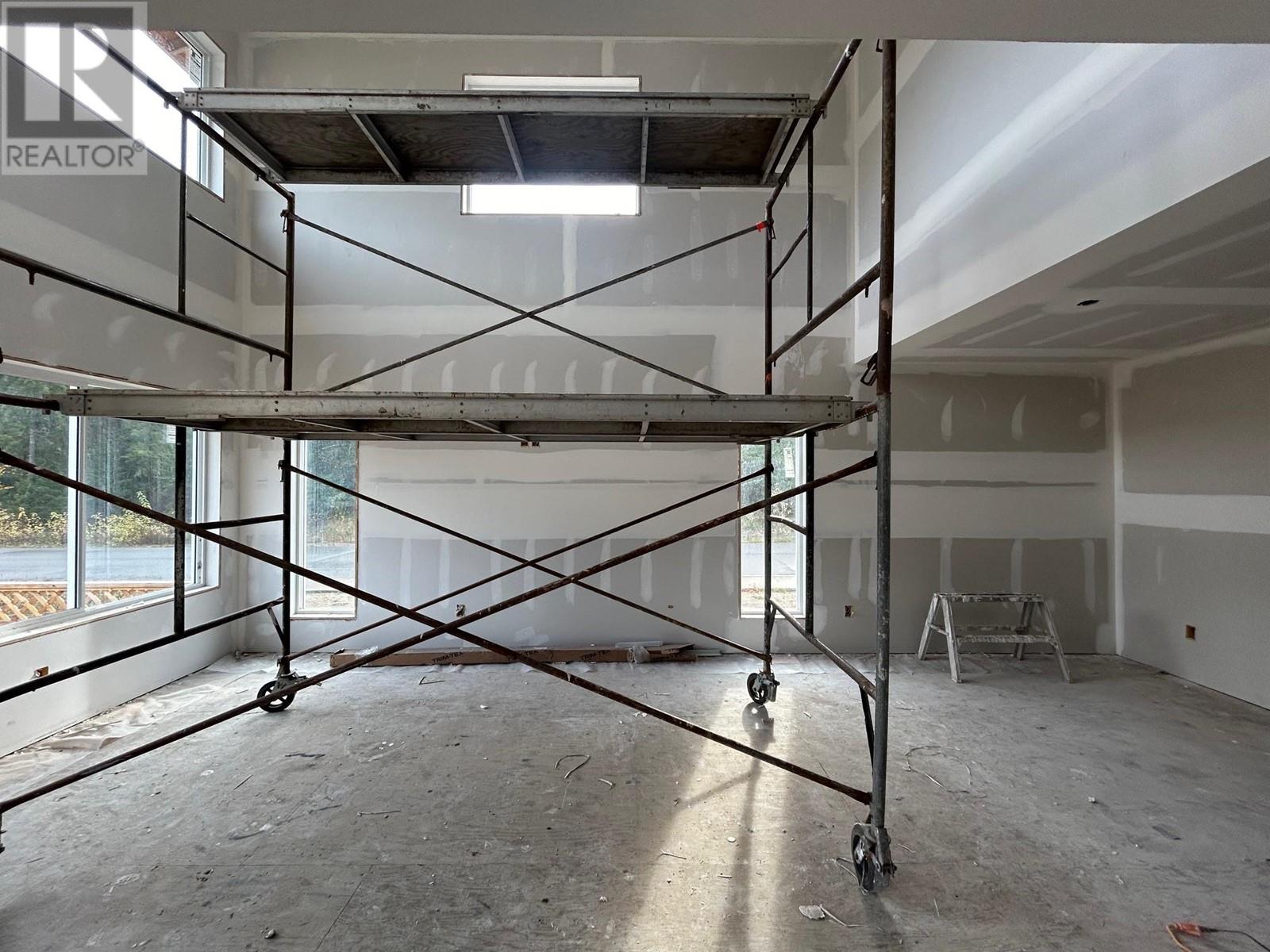400 Lytton Crescent Clearwater, British Columbia V0E 1N1
$659,900
Brand new 2 story home in newer development located on a double 2 titled lot with plenty of yard space. This home is currently under construction & will be finished with modern finishings throughout, still time to pick some finishings! The main floor features a grand entrance with vaulted ceiling that leads into the bright kitchen with plenty of cupboard & counter space including a center counter height island. Enjoy the open concept layout from the kitchen leading in the living room and dining room area accented with a vaulted ceiling & lots of natural light. Main floor also features a mudroom with laundry off the garage entrance & a 2pc bathroom. The upper level features a full bathoom & 3 good sized bedrooms including the primary bedroom complete with ensuite bathroom & walk-in closet. The lower level is left unfinished for your ideas, could accommodate 1 more bedroom. This property is fully fenced with blacktop driveway & oversized garage for parking. Bareland strata fee $90. Currently at Drywall Stage. (id:59116)
Property Details
| MLS® Number | 180293 |
| Property Type | Single Family |
| Neigbourhood | Clearwater |
| Community Name | Clearwater |
| AmenitiesNearBy | Park, Recreation, Shopping |
| Features | Level Lot, Corner Site |
| ParkingSpaceTotal | 2 |
Building
| BathroomTotal | 3 |
| BedroomsTotal | 3 |
| Appliances | Range, Refrigerator, Dishwasher, Microwave |
| ArchitecturalStyle | Split Level Entry |
| BasementType | Full |
| ConstructedDate | 2024 |
| ConstructionStyleAttachment | Detached |
| ConstructionStyleSplitLevel | Other |
| ExteriorFinish | Composite Siding |
| FlooringType | Ceramic Tile, Laminate, Mixed Flooring |
| FoundationType | Concrete Block |
| HalfBathTotal | 1 |
| HeatingFuel | Electric |
| HeatingType | Forced Air |
| RoofMaterial | Asphalt Shingle |
| RoofStyle | Unknown |
| SizeInterior | 1548 Sqft |
| Type | House |
| UtilityWater | Municipal Water |
Parking
| Attached Garage | 2 |
Land
| AccessType | Easy Access |
| Acreage | No |
| FenceType | Fence |
| LandAmenities | Park, Recreation, Shopping |
| LandscapeFeatures | Level |
| Sewer | Municipal Sewage System |
| SizeIrregular | 0.1 |
| SizeTotal | 0.1 Ac|under 1 Acre |
| SizeTotalText | 0.1 Ac|under 1 Acre |
| ZoningType | Unknown |
Rooms
| Level | Type | Length | Width | Dimensions |
|---|---|---|---|---|
| Second Level | 4pc Bathroom | Measurements not available | ||
| Second Level | Primary Bedroom | 15'8'' x 11'9'' | ||
| Second Level | Bedroom | 14'6'' x 13'6'' | ||
| Second Level | Bedroom | 10'5'' x 11'1'' | ||
| Second Level | 3pc Ensuite Bath | Measurements not available | ||
| Main Level | 2pc Bathroom | Measurements not available | ||
| Main Level | Laundry Room | 6'4'' x 11'3'' | ||
| Main Level | Kitchen | 17'0'' x 11'6'' | ||
| Main Level | Living Room | 17'0'' x 11'7'' | ||
| Main Level | Dining Room | 7'4'' x 11'7'' | ||
| Main Level | Foyer | 15'9'' x 9'4'' |
https://www.realtor.ca/real-estate/27274111/400-lytton-crescent-clearwater-clearwater
Interested?
Contact us for more information
Melissa Hole
Personal Real Estate Corporation
800 Seymour Street
Kamloops, British Columbia V2C 2H5

























