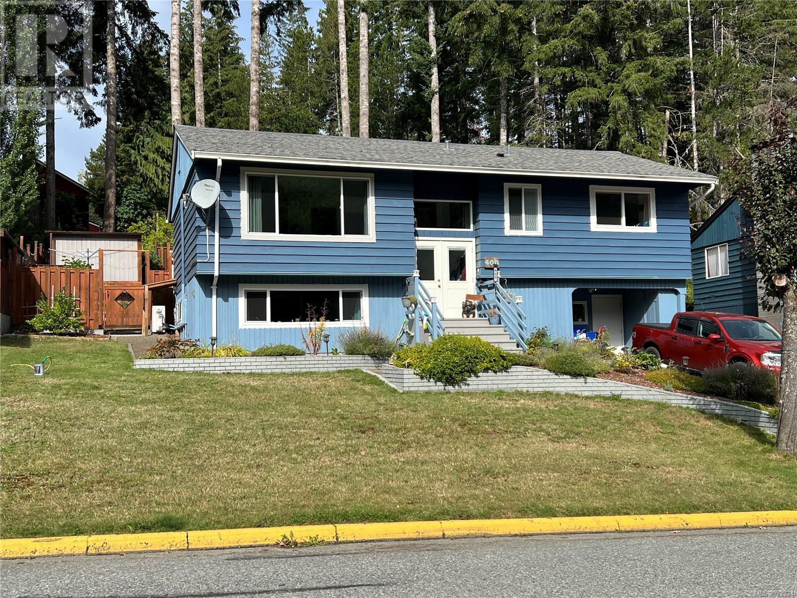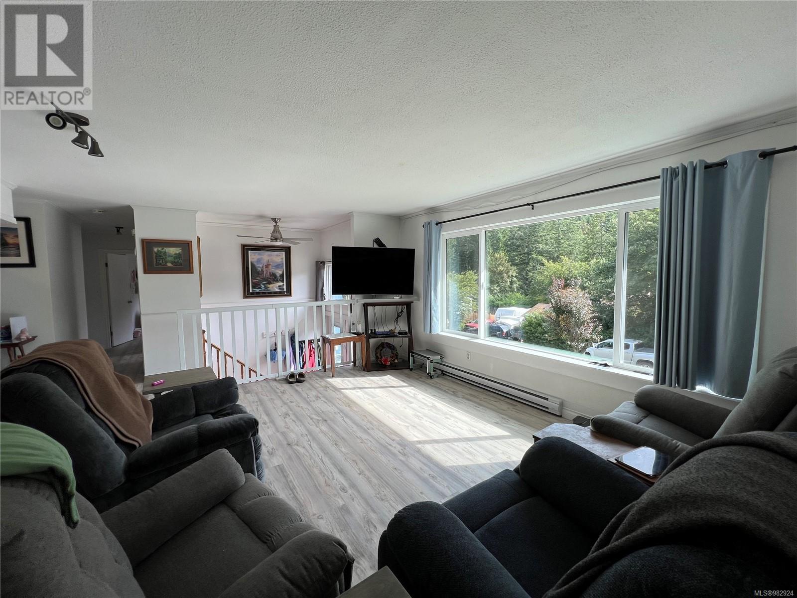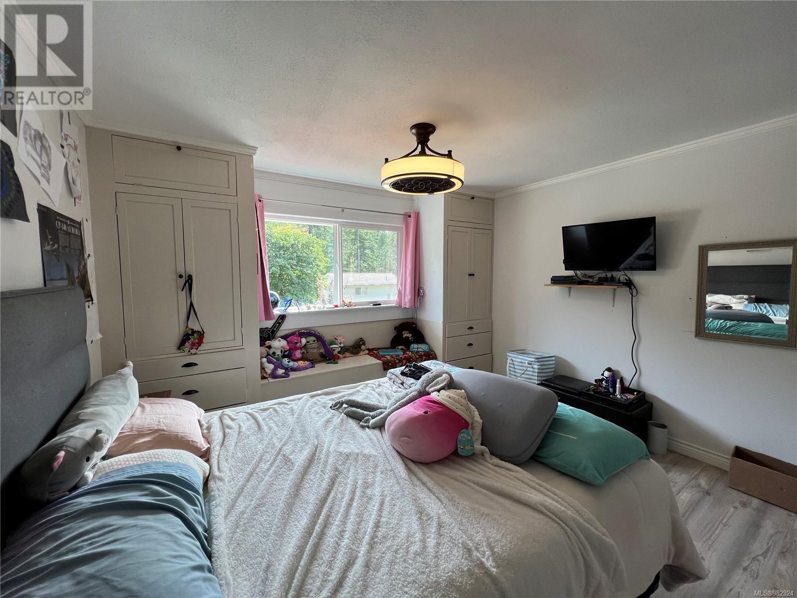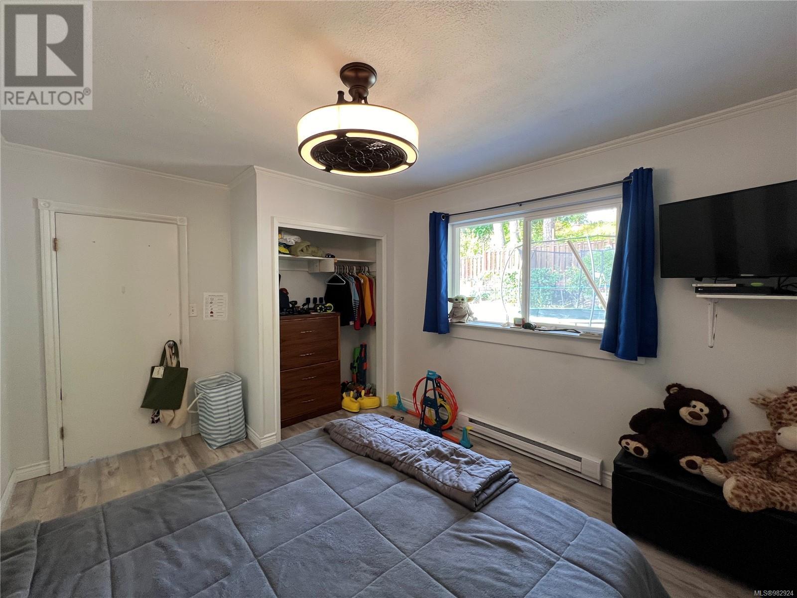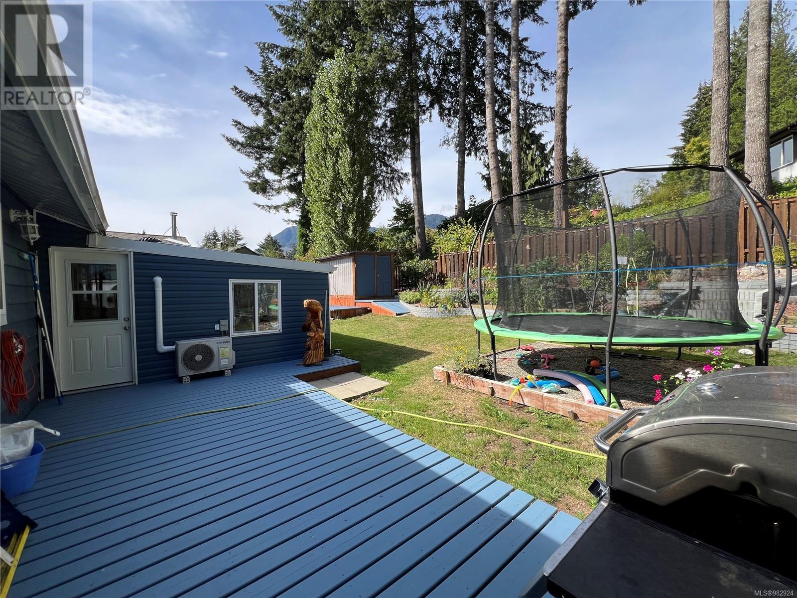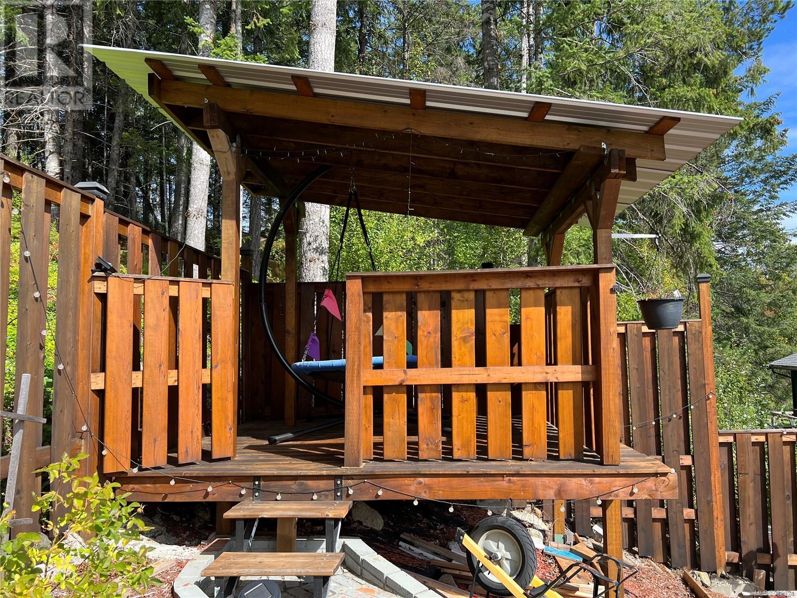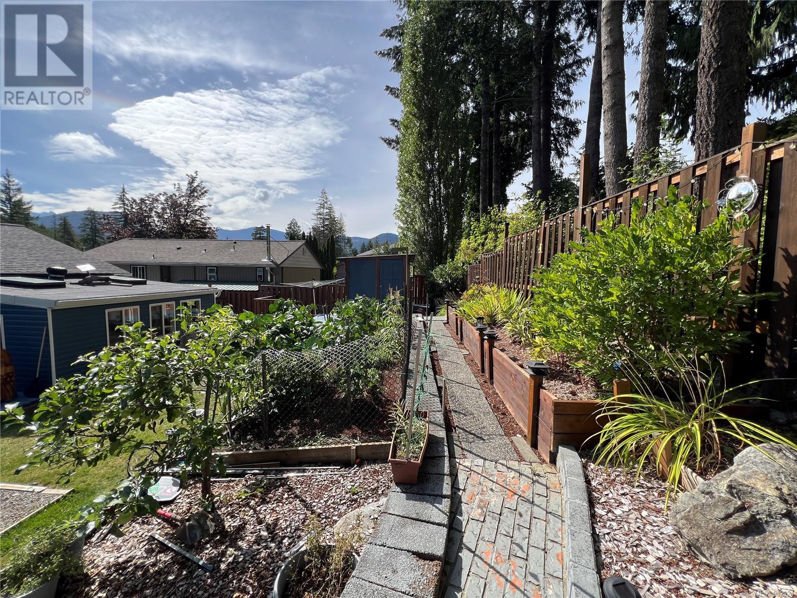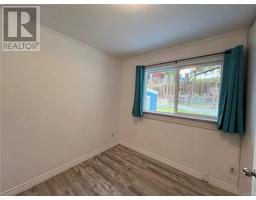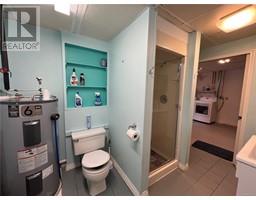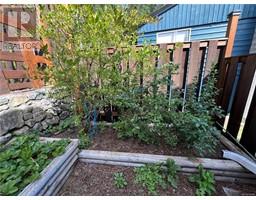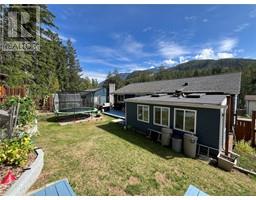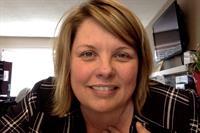3 Bedroom
2 Bathroom
1,876 ft2
Air Conditioned
Baseboard Heaters, Heat Pump
$434,900
Welcome to this charming family home, featuring 3 bedrooms, a versatile den, and 2 full bathrooms. This bright split-level residence has been thoughtfully updated, including a refreshed kitchen, renovated main bathroom, new windows, modern heat pumps, and stylish flooring throughout. The dining area opens up to a delightful sunroom, offering a serene space to unwind and enjoy natural light. The lower level is dedicated to comfort and functionality, with a spacious primary bedroom, an additional full bathroom, a convenient laundry room, and a cozy family room. Don't miss the in-house workshop, ideal for hobbies or DIY projects. Outside, you'll find and an inviting outdoor space a beautifully crafted rock gardens, a lovely viewing platform perfect for soaking in stunning mountain views. This home has been well maintained and is ready to welcome its next loving owners. Measurements are approximate (id:59116)
Property Details
|
MLS® Number
|
982924 |
|
Property Type
|
Single Family |
|
Neigbourhood
|
Gold River |
|
Features
|
Other |
|
Parking Space Total
|
2 |
|
Plan
|
Vip19178 |
|
Structure
|
Greenhouse, Shed |
|
View Type
|
Mountain View |
Building
|
Bathroom Total
|
2 |
|
Bedrooms Total
|
3 |
|
Appliances
|
Refrigerator, Stove, Washer, Dryer |
|
Constructed Date
|
1967 |
|
Cooling Type
|
Air Conditioned |
|
Heating Fuel
|
Electric |
|
Heating Type
|
Baseboard Heaters, Heat Pump |
|
Size Interior
|
1,876 Ft2 |
|
Total Finished Area
|
1876 Sqft |
|
Type
|
House |
Parking
Land
|
Acreage
|
No |
|
Size Irregular
|
6970 |
|
Size Total
|
6970 Sqft |
|
Size Total Text
|
6970 Sqft |
|
Zoning Type
|
Residential |
Rooms
| Level |
Type |
Length |
Width |
Dimensions |
|
Lower Level |
Workshop |
|
|
16'3 x 11'1 |
|
Lower Level |
Recreation Room |
|
|
15'11 x 11'1 |
|
Lower Level |
Laundry Room |
|
|
10'10 x 16'3 |
|
Lower Level |
Bathroom |
11 ft |
|
11 ft x Measurements not available |
|
Lower Level |
Bedroom |
|
|
15'2 x 10'8 |
|
Main Level |
Sunroom |
|
14 ft |
Measurements not available x 14 ft |
|
Main Level |
Bathroom |
|
|
10'5 x 7'11 |
|
Main Level |
Den |
|
|
10'1 x 9'6 |
|
Main Level |
Bedroom |
|
|
11'1 x 12'9 |
|
Main Level |
Bedroom |
|
|
12'3 x 12'9 |
|
Main Level |
Dining Room |
|
|
10'5 x 9'4 |
|
Main Level |
Living Room |
|
|
16'3 x 14'10 |
|
Main Level |
Kitchen |
|
|
10'5 x 9'11 |
https://www.realtor.ca/real-estate/27738239/400-nootka-dr-gold-river-gold-river

