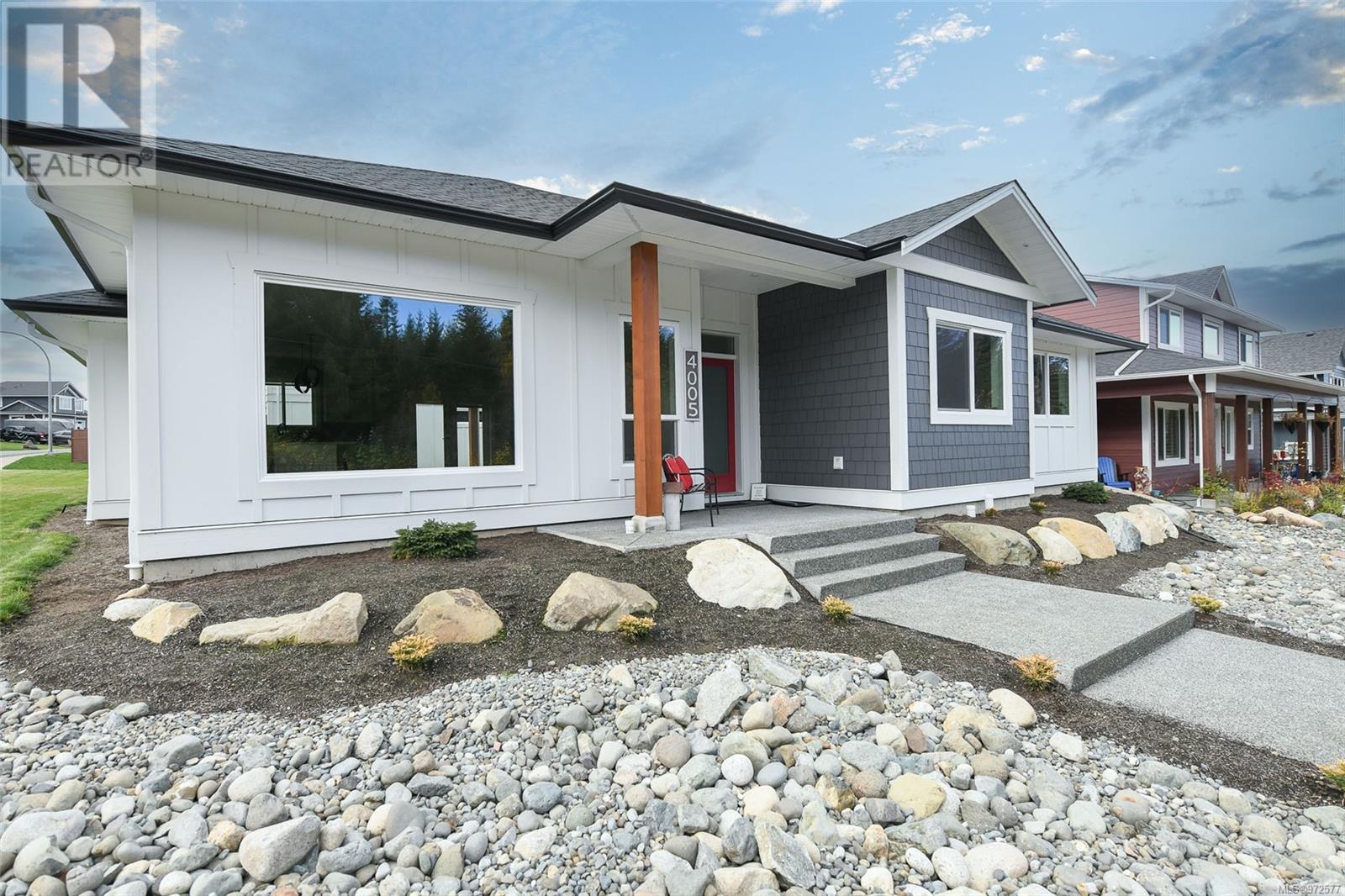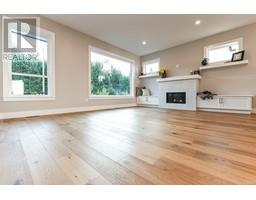4005 Buckstone Rd Courtenay, British Columbia V9N 0B4
$1,339,000
Quality rancher with legal suite! This spacious 3 bed/2 bath 1719sqft rancher with separate 916sqft carriage house built by Lawmar Construction will be sure to impress. Open concept living, kitchen & dining room with access to large covered patio create the ideal space for entertaining. The kitchen has quartz counters, stainless appliances & a large island with eat-up bar & living area has a cosy gas fireplace. Primary bedroom is complete with luxurious 5pce ensuite & walk-in closet. Detached triple car garage with legal one bed/1bath suite above is perfect for extended family or as a mortgage helper. Quality finishing by experienced builder, this home will not disappoint. 10 year new home warranty included. Features include: heated bathroom tile floors, engineered hardwood, heat pump, HRV, prewired charging station for electric vehicle. This home was constructed as net-zero energy ready (NZER) with a step 5 energy code. Ideally situated in The Ridge; close to all the amenties of town! (id:59116)
Property Details
| MLS® Number | 972577 |
| Property Type | Single Family |
| Neigbourhood | Courtenay South |
| Features | Other |
| ParkingSpaceTotal | 6 |
Building
| BathroomTotal | 3 |
| BedroomsTotal | 4 |
| ConstructedDate | 2023 |
| CoolingType | Air Conditioned |
| FireplacePresent | Yes |
| FireplaceTotal | 1 |
| HeatingType | Heat Pump, Heat Recovery Ventilation (hrv) |
| SizeInterior | 2635 Sqft |
| TotalFinishedArea | 2635 Sqft |
| Type | House |
Land
| Acreage | No |
| SizeIrregular | 8712 |
| SizeTotal | 8712 Sqft |
| SizeTotalText | 8712 Sqft |
| ZoningDescription | Cd-21 |
| ZoningType | Residential |
Rooms
| Level | Type | Length | Width | Dimensions |
|---|---|---|---|---|
| Main Level | Bedroom | 10'0 x 14'0 | ||
| Main Level | Ensuite | 5-Piece | ||
| Main Level | Bathroom | 4-Piece | ||
| Main Level | Laundry Room | 11'0 x 9'0 | ||
| Main Level | Bedroom | 10'0 x 12'0 | ||
| Main Level | Primary Bedroom | 13'8 x 14'0 | ||
| Main Level | Living Room | 18'0 x 15'0 | ||
| Main Level | Dining Room | 12'6 x 14'0 | ||
| Main Level | Kitchen | 13'6 x 15'0 | ||
| Main Level | Entrance | 6'0 x 6'0 | ||
| Other | Laundry Room | 3'2 x 6'0 | ||
| Other | Bathroom | 4-Piece | ||
| Other | Bedroom | 11'6 x 11'3 | ||
| Other | Kitchen | 9'6 x 11'6 | ||
| Other | Dining Room | 9'6 x 11'6 | ||
| Other | Living Room | 19'0 x 13'6 |
https://www.realtor.ca/real-estate/27259295/4005-buckstone-rd-courtenay-courtenay-south
Interested?
Contact us for more information
Tracy Fogtmann
Personal Real Estate Corporation
282 Anderton Road
Comox, British Columbia V9M 1Y2
Quinn Fogtmann
282 Anderton Road
Comox, British Columbia V9M 1Y2









































































































































