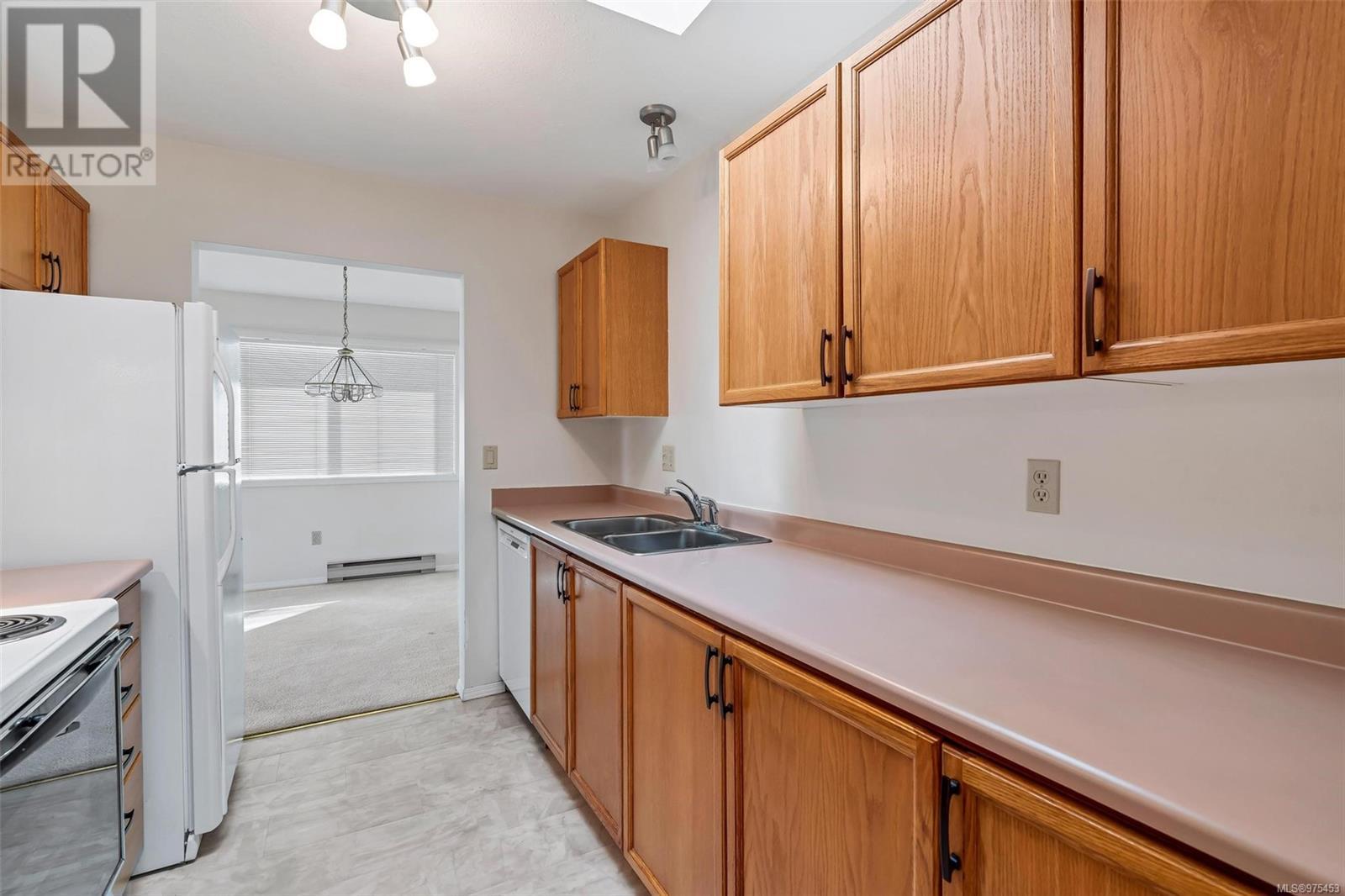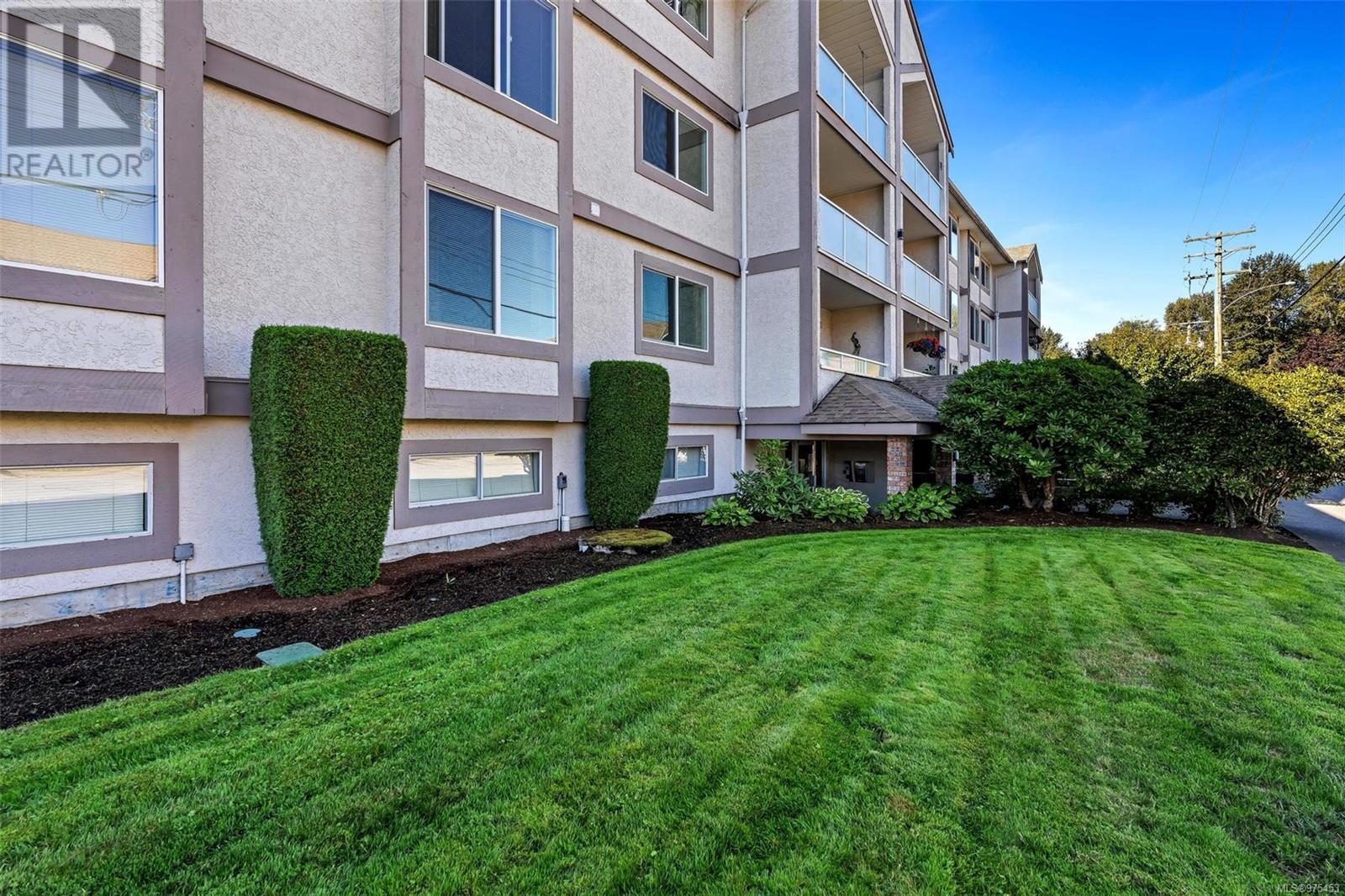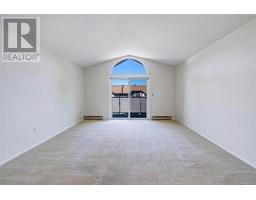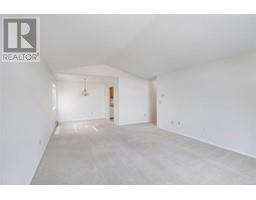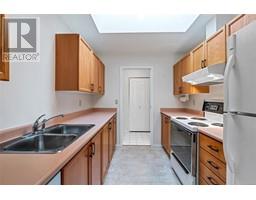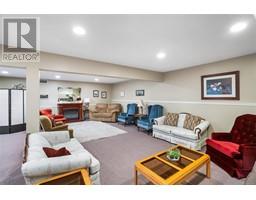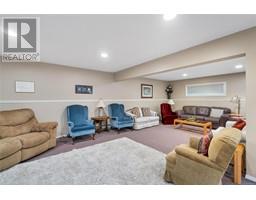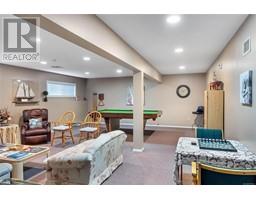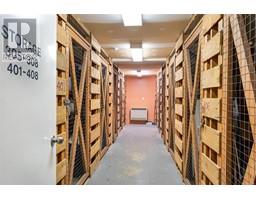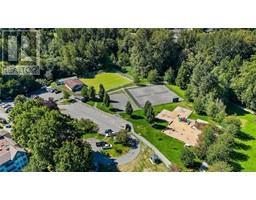401 254 First St Duncan, British Columbia V9L 1R2
$415,000Maintenance,
$472 Monthly
Maintenance,
$472 MonthlyTOP FLOOR, CORNER UNIT AT THE HEATHERTON - This corner suite is a rare offering at this premiere condominium in the heart of Duncan. Very clean and well-maintained 2bd/2bth home features vaulted ceilings in the living room with a balcony to enjoy the pretty view and peaceful neighborhood. Dining room with bright window is off the kitchen which has updated flooring. Both bedrooms are generous in size, and the primary has a spacious ensuite. The main bathroom has been updated with a walk-through tub option, and in-unit laundry makes living here a breeze. The Heatherton is a secure 55+ building offering numerous amenities: two guest suites, social rooms, common storage, exercise equipment and mobility scooter charging. Some pets allowed. Assigned parking and storage space accompanies this home. Steps to shops, cafes and Centennial Park for Tennis, Pickleball and a walking trail. Terrific opportunity to live a cheerful life in one of the most sought-after and well-managed condos in town! (id:59116)
Property Details
| MLS® Number | 975453 |
| Property Type | Single Family |
| Neigbourhood | West Duncan |
| Community Features | Pets Allowed With Restrictions, Age Restrictions |
| Features | Central Location, Level Lot, Other |
| Parking Space Total | 5 |
| View Type | City View |
Building
| Bathroom Total | 2 |
| Bedrooms Total | 2 |
| Constructed Date | 1990 |
| Cooling Type | None |
| Heating Fuel | Electric |
| Heating Type | Baseboard Heaters |
| Size Interior | 1,178 Ft2 |
| Total Finished Area | 1178 Sqft |
| Type | Apartment |
Parking
| Carport |
Land
| Access Type | Road Access |
| Acreage | No |
| Zoning Description | Rm4 |
| Zoning Type | Multi-family |
Rooms
| Level | Type | Length | Width | Dimensions |
|---|---|---|---|---|
| Main Level | Balcony | 14 ft | 14 ft x Measurements not available | |
| Main Level | Dining Room | 9'4 x 8'5 | ||
| Main Level | Living Room | 20 ft | Measurements not available x 20 ft | |
| Main Level | Kitchen | 8 ft | Measurements not available x 8 ft | |
| Main Level | Bedroom | 11'10 x 13'7 | ||
| Main Level | Primary Bedroom | 12'1 x 14'8 | ||
| Main Level | Ensuite | 2-Piece | ||
| Main Level | Bathroom | 4-Piece | ||
| Main Level | Laundry Room | 3'10 x 8'1 | ||
| Main Level | Entrance | 3'11 x 7'7 |
https://www.realtor.ca/real-estate/27389309/401-254-first-st-duncan-west-duncan
Contact Us
Contact us for more information

Holly Dias
23 Queens Road
Duncan, British Columbia V9L 2W1
(250) 746-8123
(250) 746-8115
www.pembertonholmesduncan.com/











