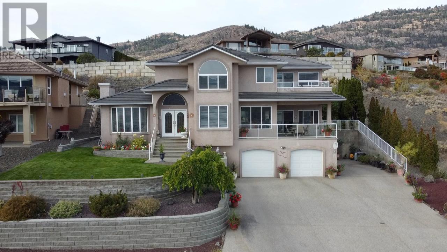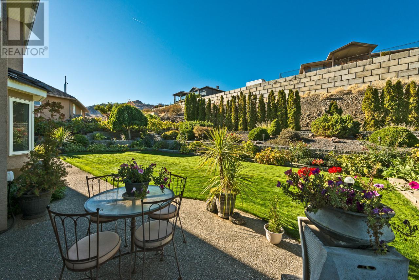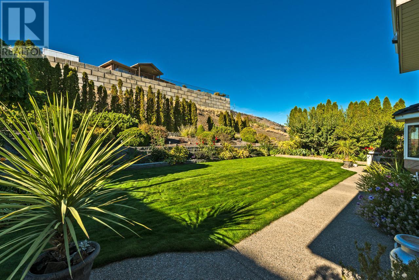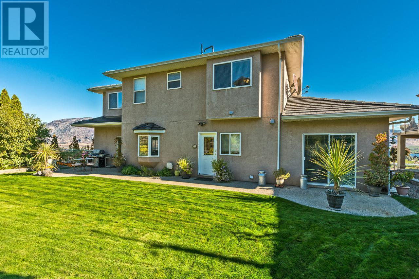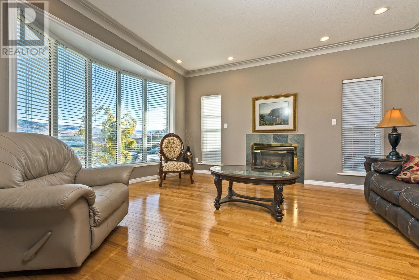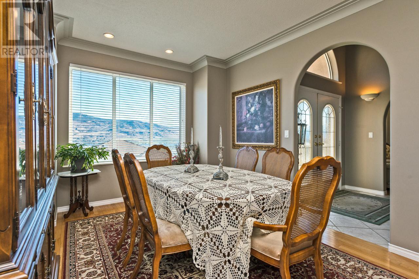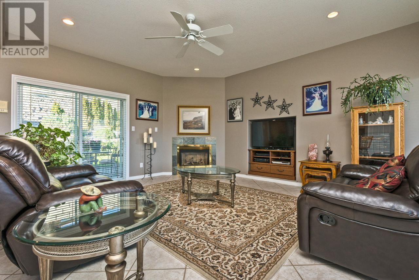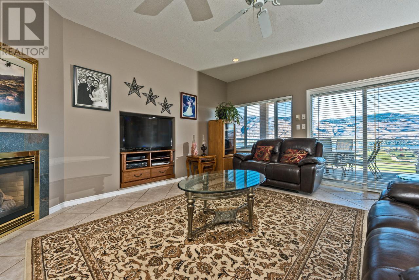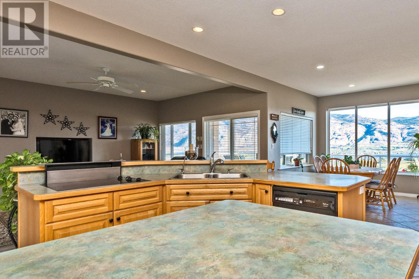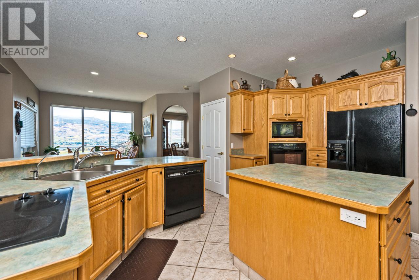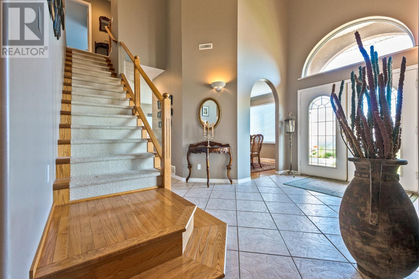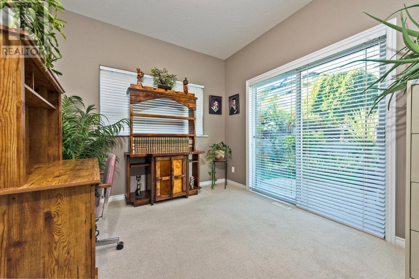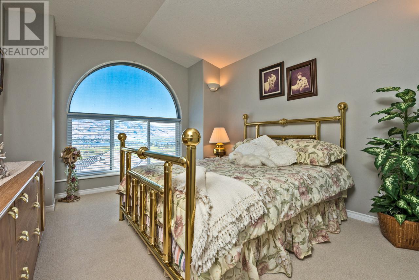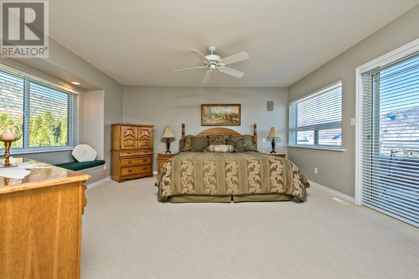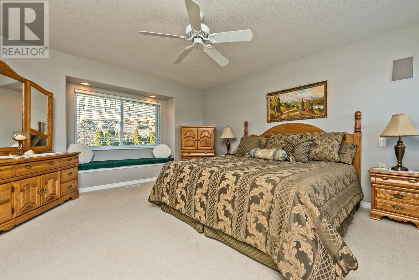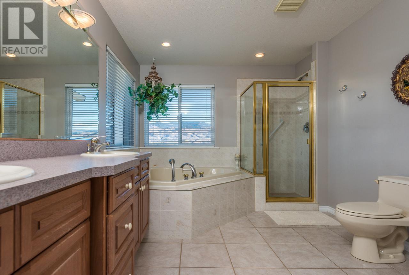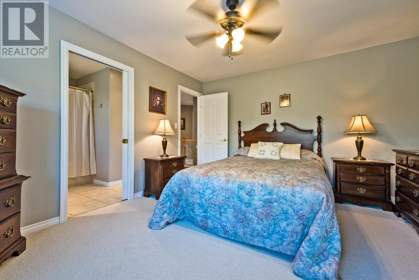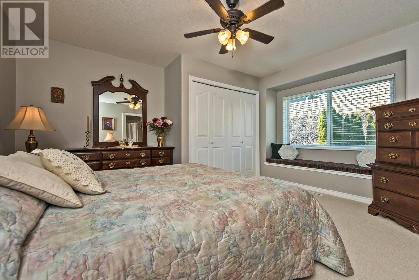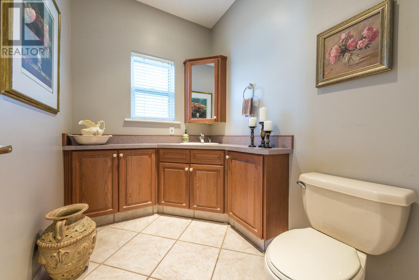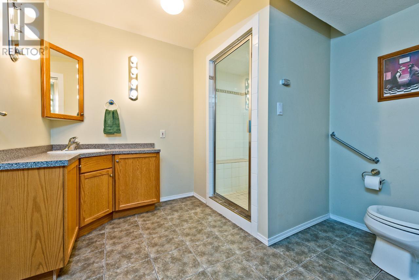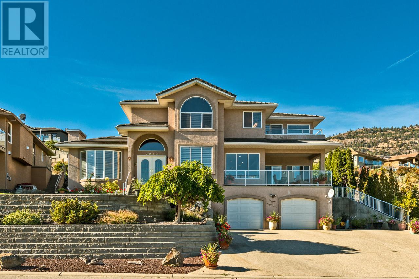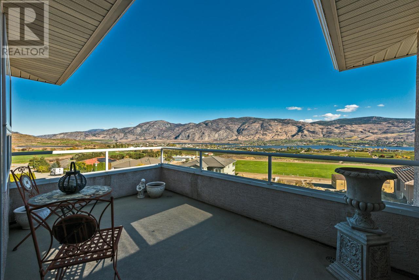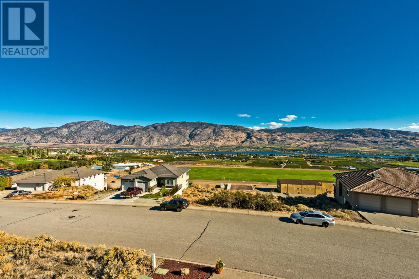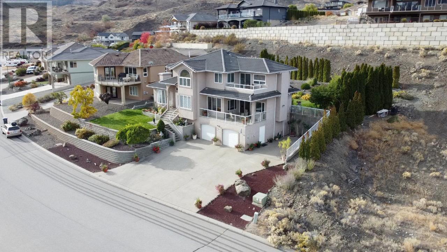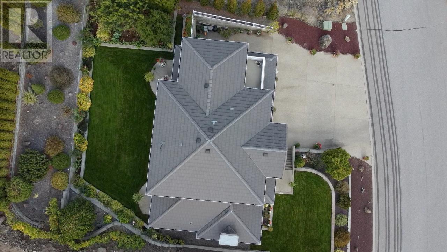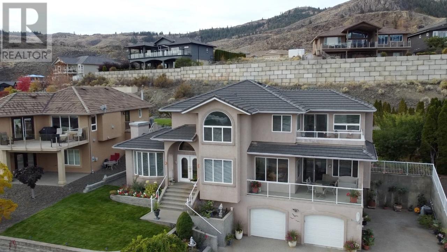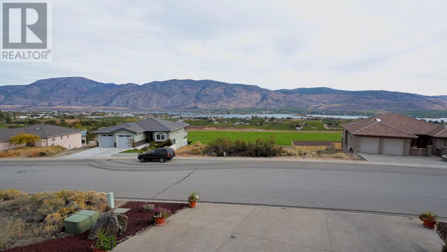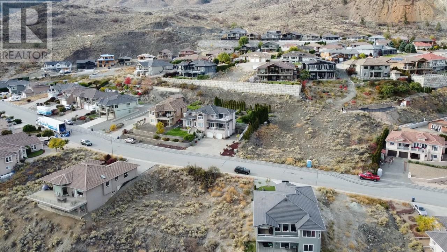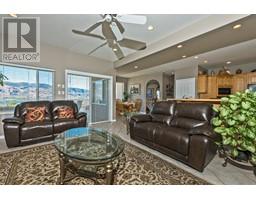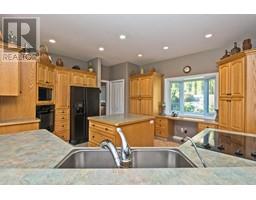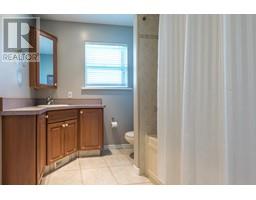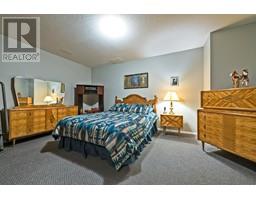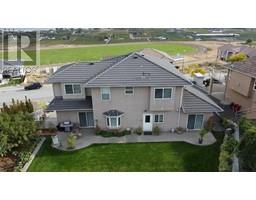4010 Pebble Beach Drive Osoyoos, British Columbia V0H 1V4
$999,999
EXTRA SPACIOUS 3-Level Home (3,800+sqft) built by reputable builder, Mark Koffler, on extra-large lot, 0.32 acres with lake and mountain views and Eastern exposure, located in Osoyoos' best Golf Course subdivisions. The main level features ample foyer, a great livingroom with gas fireplace, office/den, formal dining room, spacious family room featuring another gas fireplace and large open concept kitchen with large pantry, breakfast nook, and sliding doors to the garden and the back patio, The upper floor features master Bedroom with walk-in closet and 5pcs ensuite, and 2 guest bedrooms and guest bathroom. Large storage rooms, extra office/den & full bathroom are all on the lower level. As well as wine cellar/cold storage and double garage plus extra parking or RV parking with full hookups (sewer-dump & RV power plug). Gorgeous landscaping with underground irrigation and automatic sprinklers, the backyard offers plenty of room for a pool or garden, grape vines and fruit trees. (id:59116)
Property Details
| MLS® Number | 201896 |
| Property Type | Single Family |
| Neigbourhood | Osoyoos |
| AmenitiesNearBy | Golf Nearby, Recreation, Schools |
| Features | See Remarks |
| ParkingSpaceTotal | 2 |
| ViewType | Lake View, Mountain View |
Building
| BathroomTotal | 4 |
| BedroomsTotal | 3 |
| Appliances | Range, Refrigerator, Dishwasher, Dryer, Microwave, Washer, Oven - Built-in |
| BasementType | Full |
| ConstructedDate | 1999 |
| ConstructionStyleAttachment | Detached |
| CoolingType | Central Air Conditioning |
| ExteriorFinish | Stucco |
| FireplaceFuel | Gas |
| FireplacePresent | Yes |
| FireplaceType | Unknown |
| HalfBathTotal | 1 |
| HeatingType | Forced Air, See Remarks |
| RoofMaterial | Tile |
| RoofStyle | Unknown |
| StoriesTotal | 2 |
| SizeInterior | 3816 Sqft |
| Type | House |
| UtilityWater | Municipal Water |
Parking
| See Remarks | |
| Other | |
| RV |
Land
| Acreage | No |
| LandAmenities | Golf Nearby, Recreation, Schools |
| LandscapeFeatures | Landscaped, Underground Sprinkler |
| Sewer | Municipal Sewage System |
| SizeIrregular | 0.32 |
| SizeTotal | 0.32 Ac|under 1 Acre |
| SizeTotalText | 0.32 Ac|under 1 Acre |
| ZoningType | Unknown |
Rooms
| Level | Type | Length | Width | Dimensions |
|---|---|---|---|---|
| Second Level | Pantry | 8' x 6'4'' | ||
| Second Level | Den | 11' x 9'5'' | ||
| Second Level | Living Room | 13' x 15'11'' | ||
| Second Level | Laundry Room | 12'11'' x 8'11'' | ||
| Second Level | Kitchen | 16'9'' x 15'6'' | ||
| Second Level | Family Room | 15'7'' x 17'1'' | ||
| Second Level | Foyer | 8'10'' x 12'5'' | ||
| Second Level | Dining Nook | 11'8'' x 14'7'' | ||
| Second Level | Dining Room | 11' x 14'9'' | ||
| Second Level | 2pc Bathroom | Measurements not available | ||
| Third Level | Other | 8' x 10'5'' | ||
| Third Level | Primary Bedroom | 21'2'' x 15' | ||
| Third Level | 5pc Ensuite Bath | Measurements not available | ||
| Third Level | Bedroom | 11'1'' x 14'7'' | ||
| Third Level | Bedroom | 13'10'' x 12'10'' | ||
| Third Level | 4pc Bathroom | Measurements not available | ||
| Main Level | Utility Room | 12'8'' x 13'3'' | ||
| Main Level | Storage | 19'7'' x 11'11'' | ||
| Main Level | Storage | 10'4'' x 13'1'' | ||
| Main Level | Storage | 23'8'' x 9'9'' | ||
| Main Level | Den | 12'5'' x 16'4'' | ||
| Main Level | 3pc Bathroom | Measurements not available |
https://www.realtor.ca/real-estate/26266151/4010-pebble-beach-drive-osoyoos-osoyoos
Interested?
Contact us for more information
Alina Lovin
Personal Real Estate Corporation
8507 A Main St., Po Box 1099
Osoyoos, British Columbia V0H 1V0

