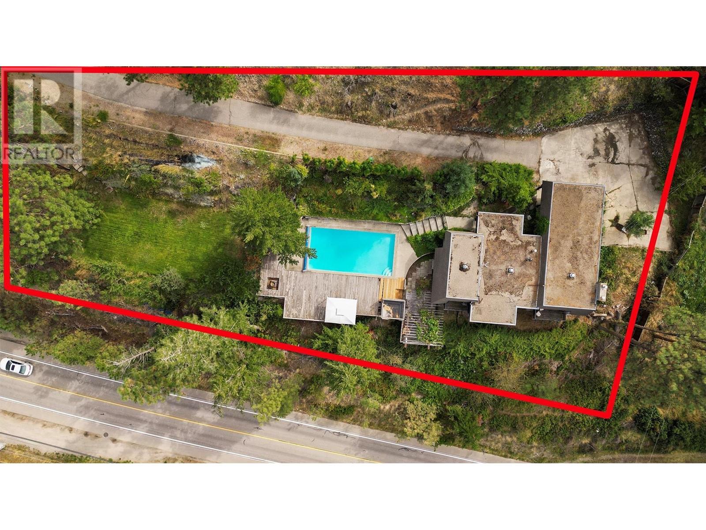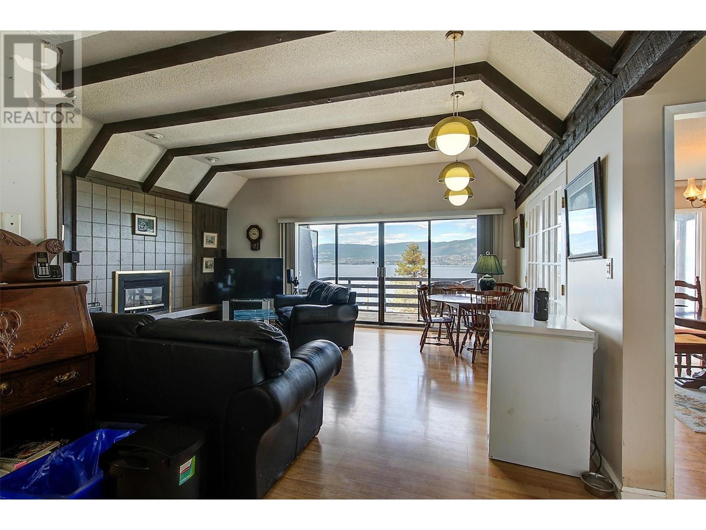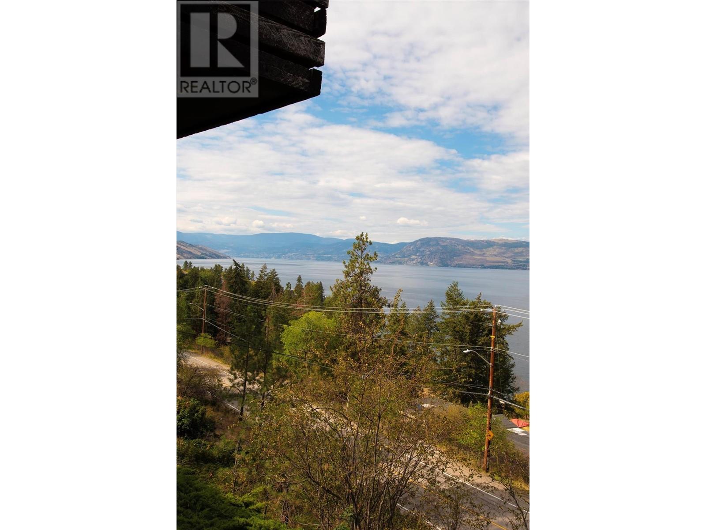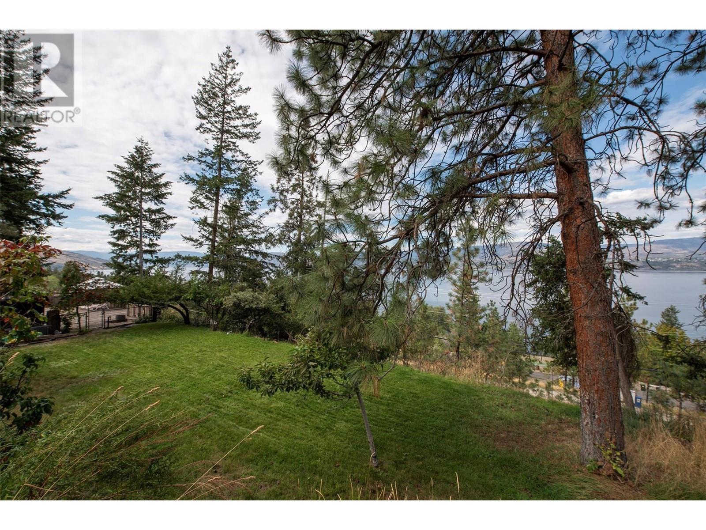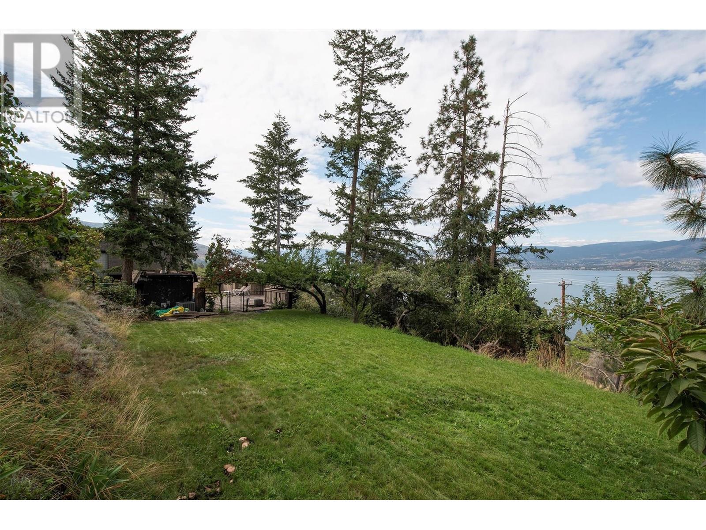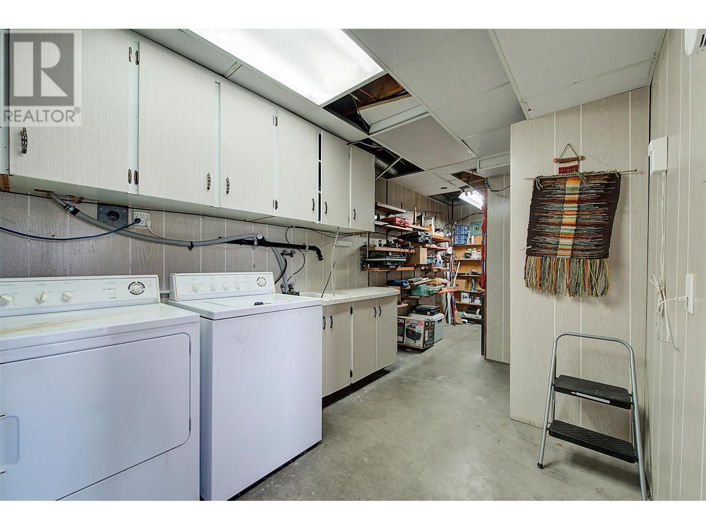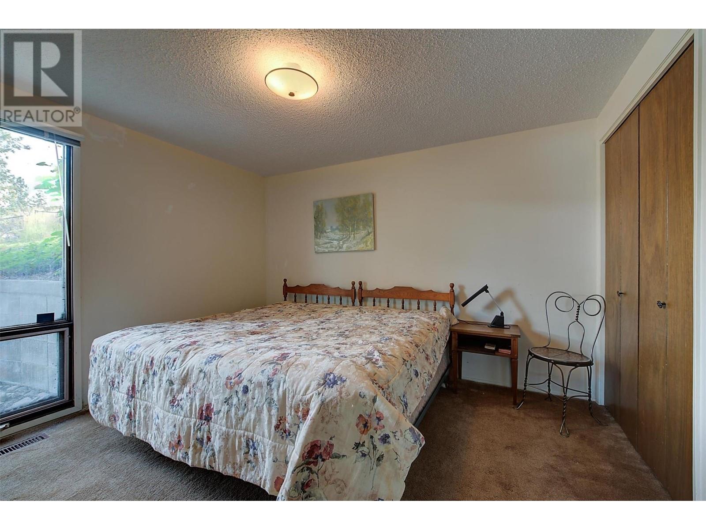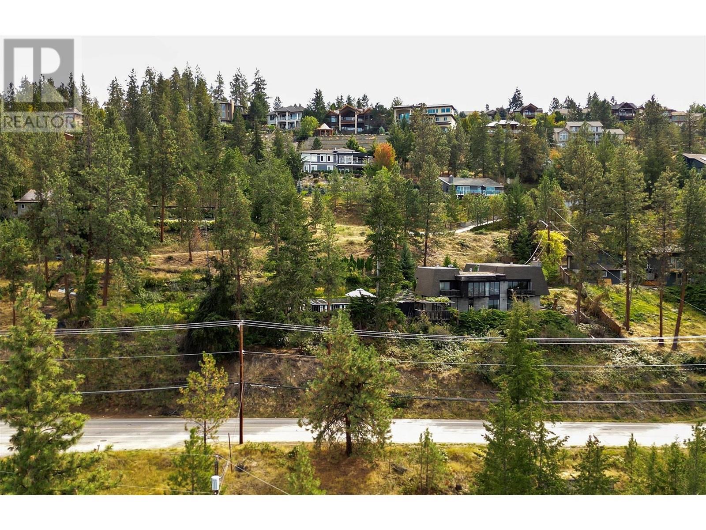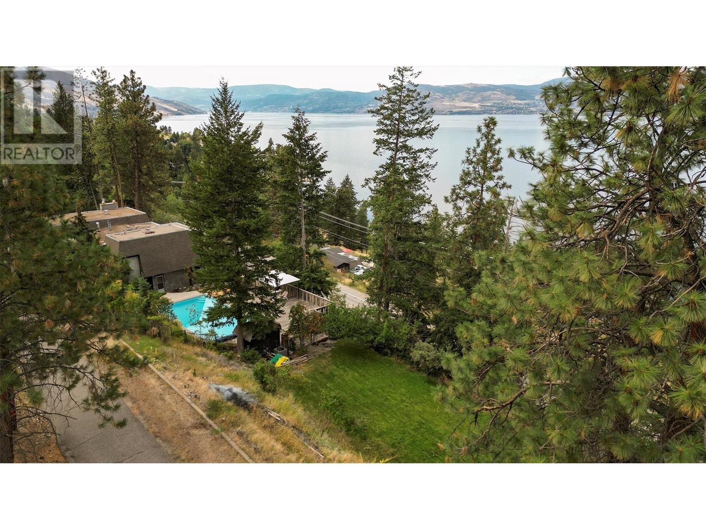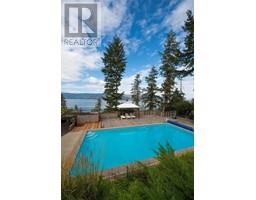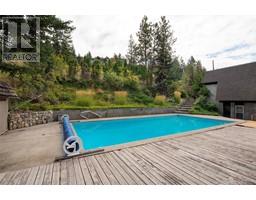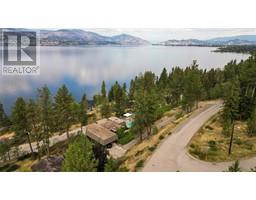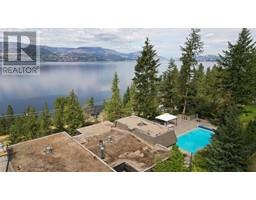402 Viewcrest Road Kelowna, British Columbia V1W 4J8
$1,499,000
Uncover the potential of this distinctive 1972 architect-designed residence, situated on a .63-acre lot boasting panoramic lake views. Built with durable concrete block construction, this home combines enduring quality with a canvas ready for your personal touch. On the main floor, you'll find a welcoming family room featuring a cozy gas fireplace, perfect for gathering with loved ones or enjoying quiet evenings. The primary bedroom, conveniently located on this level, offers privacy and comfort. Downstairs, discover a spacious rec room, also with its own gas fireplace, providing an ideal setting for entertainment, relaxation, or family fun. The lower level is home to three additional bedrooms, ensuring ample space for family or guests. Step outside to your own private oasis, where a concrete pool awaits for leisurely swims and entertaining. There’s also plenty of room to add a pickleball court, catering to active lifestyles and recreational pursuits. This home is a true original, eagerly awaiting your vision to bring its classic charm into the modern era. Don’t miss this rare opportunity—schedule your viewing today and imagine the possibilities! (id:59116)
Property Details
| MLS® Number | 10324158 |
| Property Type | Single Family |
| Neigbourhood | Upper Mission |
| Parking Space Total | 6 |
| Pool Type | Inground Pool, Outdoor Pool, Pool |
Building
| Bathroom Total | 3 |
| Bedrooms Total | 4 |
| Constructed Date | 1972 |
| Construction Style Attachment | Detached |
| Cooling Type | Central Air Conditioning |
| Half Bath Total | 2 |
| Heating Type | Forced Air |
| Stories Total | 2 |
| Size Interior | 2,904 Ft2 |
| Type | House |
| Utility Water | Municipal Water |
Parking
| Carport |
Land
| Acreage | No |
| Sewer | Septic Tank |
| Size Irregular | 0.63 |
| Size Total | 0.63 Ac|under 1 Acre |
| Size Total Text | 0.63 Ac|under 1 Acre |
| Zoning Type | Unknown |
Rooms
| Level | Type | Length | Width | Dimensions |
|---|---|---|---|---|
| Lower Level | Utility Room | 7'10'' x 25'9'' | ||
| Lower Level | Recreation Room | 29'3'' x 15'6'' | ||
| Lower Level | Bedroom | 9'6'' x 11'4'' | ||
| Lower Level | 4pc Bathroom | 5'3'' x 10' | ||
| Lower Level | Bedroom | 10'2'' x 11'2'' | ||
| Lower Level | Bedroom | 10'2'' x 11'7'' | ||
| Main Level | 2pc Bathroom | 3' x 7'10'' | ||
| Main Level | Foyer | 10'7'' x 8'3'' | ||
| Main Level | 4pc Ensuite Bath | 5' x 9'2'' | ||
| Main Level | Primary Bedroom | 13'8'' x 11'8'' | ||
| Main Level | Living Room | 14' x 22' | ||
| Main Level | Dining Room | 10' x 13' | ||
| Main Level | Family Room | 16'3'' x 19'0'' | ||
| Main Level | Kitchen | 16'4'' x 8'11'' |
https://www.realtor.ca/real-estate/27413651/402-viewcrest-road-kelowna-upper-mission
Contact Us
Contact us for more information
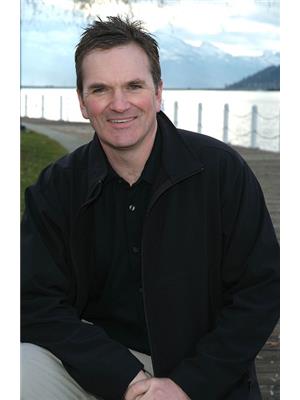
Geoffrey Treadgold
Personal Real Estate Corporation
www.geofftreadgold.com/
#1 - 1890 Cooper Road
Kelowna, British Columbia V1Y 8B7
(250) 860-1100
(250) 860-0595
https://royallepagekelowna.com/





