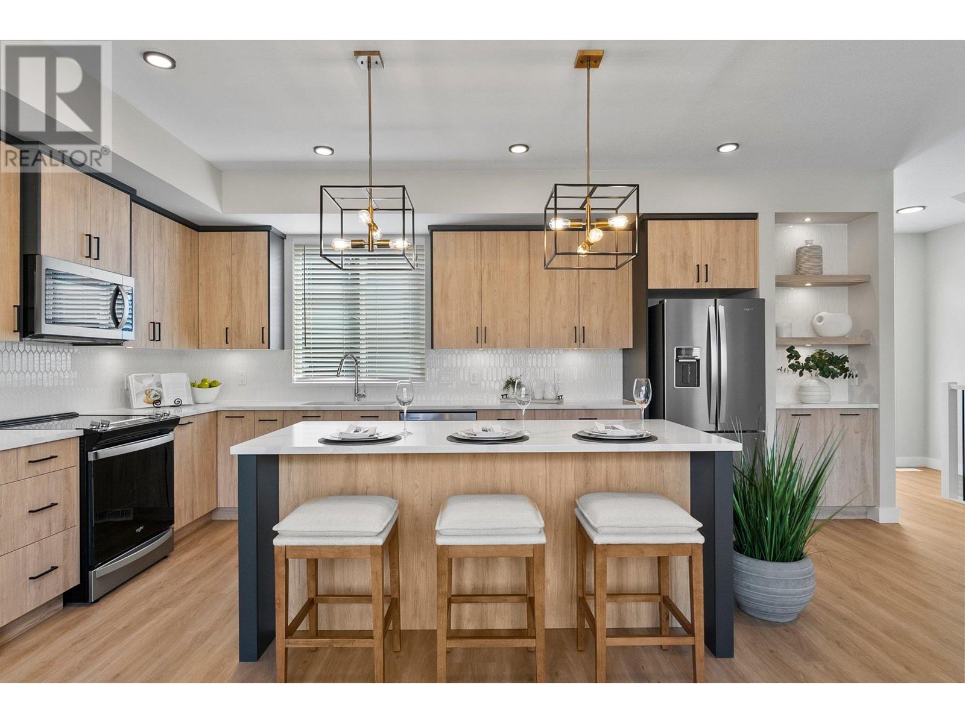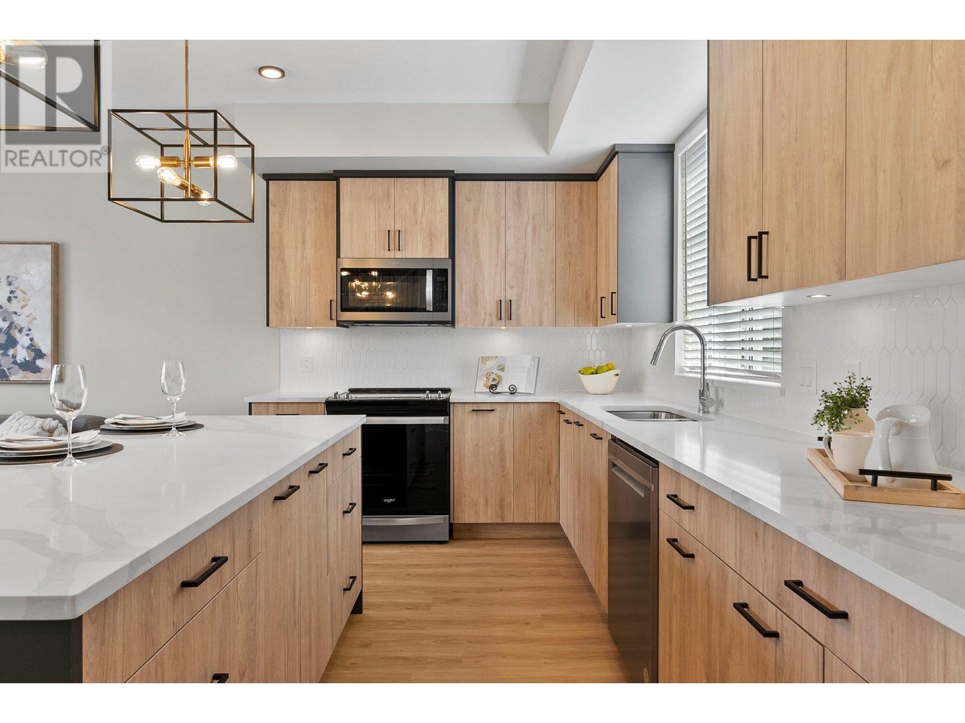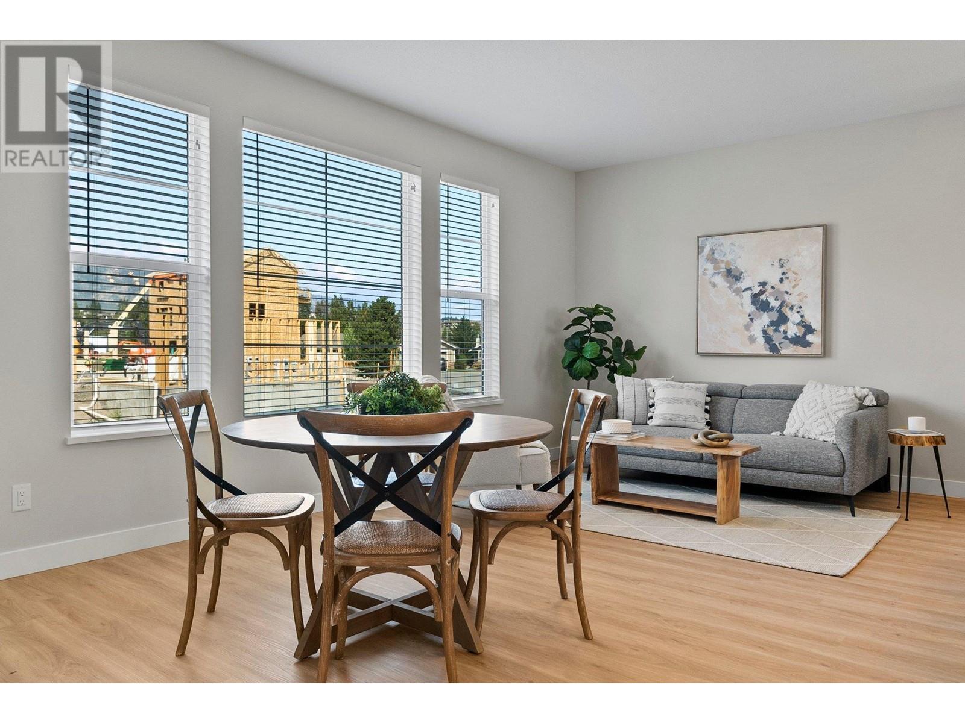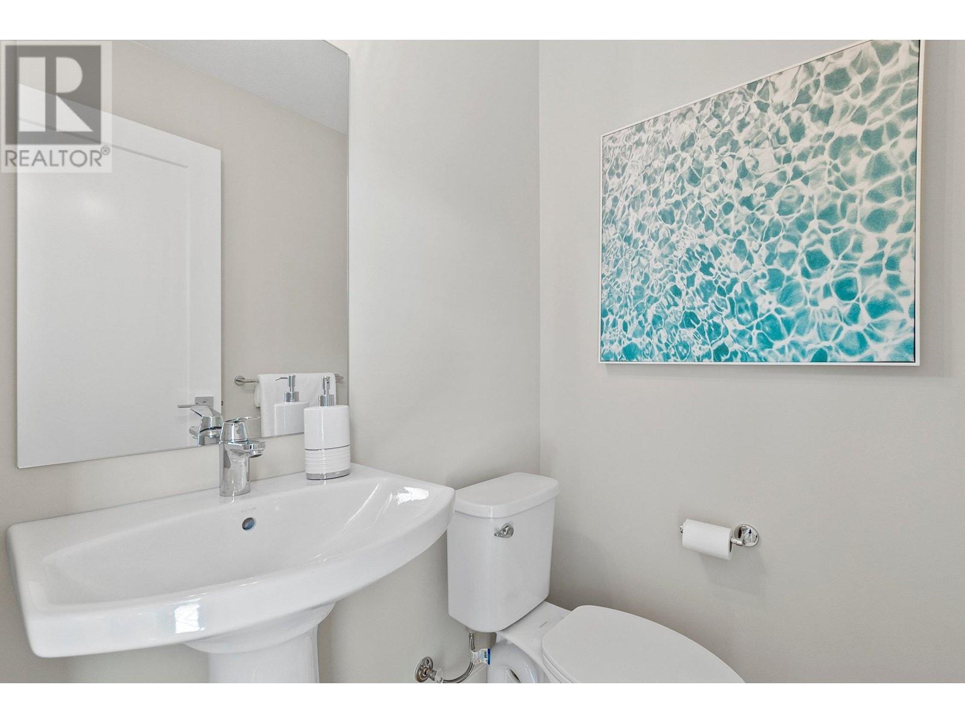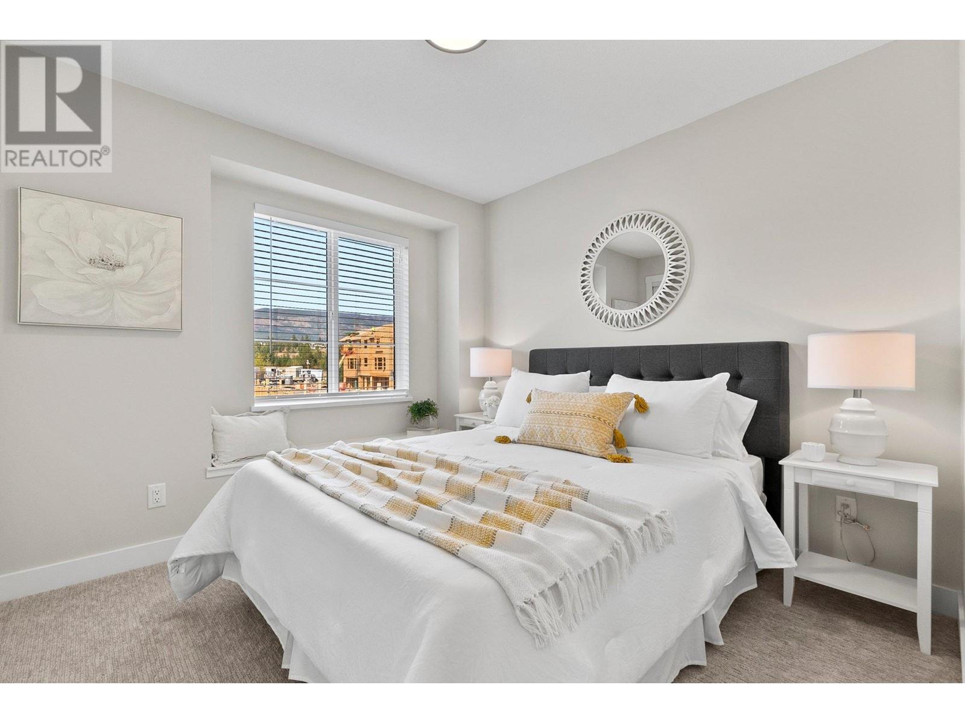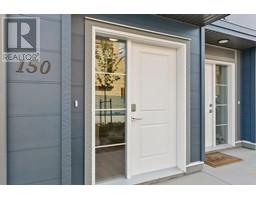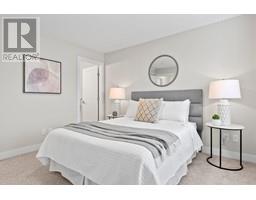4025 Gellatly Road Unit# 125 West Kelowna, British Columbia V4T 0E6
$675,000Maintenance,
$193.77 Monthly
Maintenance,
$193.77 MonthlyBrand new multi family development in spectacular Glen Canyon / Gellatly Bay location. Minutes from Okanagan lake, parks, trails, and amenities. Three storey townhome with lake views! Three bedroom, 2.5 bath home. Main floor features open concept kitchen, dinning room and living room with 2 piece powder room and office nook. Large kitchen with center island, vinyl plank flooring, stainless steel appliance package, private patio. Upstairs features three bedrooms, full master ensuite and full bathroom plus two bedrooms. Downstairs features a true side by side double garage and storage room. This development offers, a pickle ball court, and children's playground. Beautifully landscaped and ready for occupancy now! By appointment only. (id:59116)
Property Details
| MLS® Number | 10316444 |
| Property Type | Single Family |
| Neigbourhood | Westbank Centre |
| Community Name | CARBURY |
| AmenitiesNearBy | Park, Recreation, Schools |
| Features | Two Balconies |
| ParkingSpaceTotal | 2 |
| StorageType | Storage, Locker |
| Structure | Playground |
| ViewType | View (panoramic) |
Building
| BathroomTotal | 3 |
| BedroomsTotal | 3 |
| Amenities | Cable Tv |
| Appliances | Refrigerator, Dishwasher, Dryer, Range - Electric, Washer |
| ArchitecturalStyle | Split Level Entry |
| ConstructedDate | 2022 |
| ConstructionStyleAttachment | Attached |
| ConstructionStyleSplitLevel | Other |
| CoolingType | Central Air Conditioning |
| ExteriorFinish | Brick, Composite Siding |
| FlooringType | Carpeted, Ceramic Tile, Vinyl |
| HalfBathTotal | 1 |
| HeatingType | Forced Air, See Remarks |
| RoofMaterial | Asphalt Shingle |
| RoofStyle | Unknown |
| StoriesTotal | 3 |
| SizeInterior | 1345 Sqft |
| Type | Row / Townhouse |
| UtilityWater | Municipal Water |
Parking
| Attached Garage | 2 |
Land
| Acreage | No |
| LandAmenities | Park, Recreation, Schools |
| LandscapeFeatures | Landscaped |
| Sewer | Municipal Sewage System |
| SizeTotalText | Under 1 Acre |
| ZoningType | Unknown |
Rooms
| Level | Type | Length | Width | Dimensions |
|---|---|---|---|---|
| Second Level | 4pc Bathroom | 5' x 8'11'' | ||
| Second Level | 4pc Ensuite Bath | 5' x 9'2'' | ||
| Second Level | Bedroom | 9'7'' x 9'2'' | ||
| Second Level | Bedroom | 8' x 10'2'' | ||
| Second Level | Primary Bedroom | 11' x 11'7'' | ||
| Basement | Laundry Room | 6'6'' x 6'9'' | ||
| Main Level | 2pc Bathroom | 4' x 5' | ||
| Main Level | Dining Room | 8'8'' x 12' | ||
| Main Level | Living Room | 17'7'' x 12'11'' | ||
| Main Level | Kitchen | 19' x 8'3'' |
https://www.realtor.ca/real-estate/27018246/4025-gellatly-road-unit-125-west-kelowna-westbank-centre
Interested?
Contact us for more information
Travis Tournier
Personal Real Estate Corporation
110 - 22196 50 Avenue
Langley, British Columbia V2Y 2V4
Patrick Kerr
110 - 22196 50 Avenue
Langley, British Columbia V2Y 2V4








