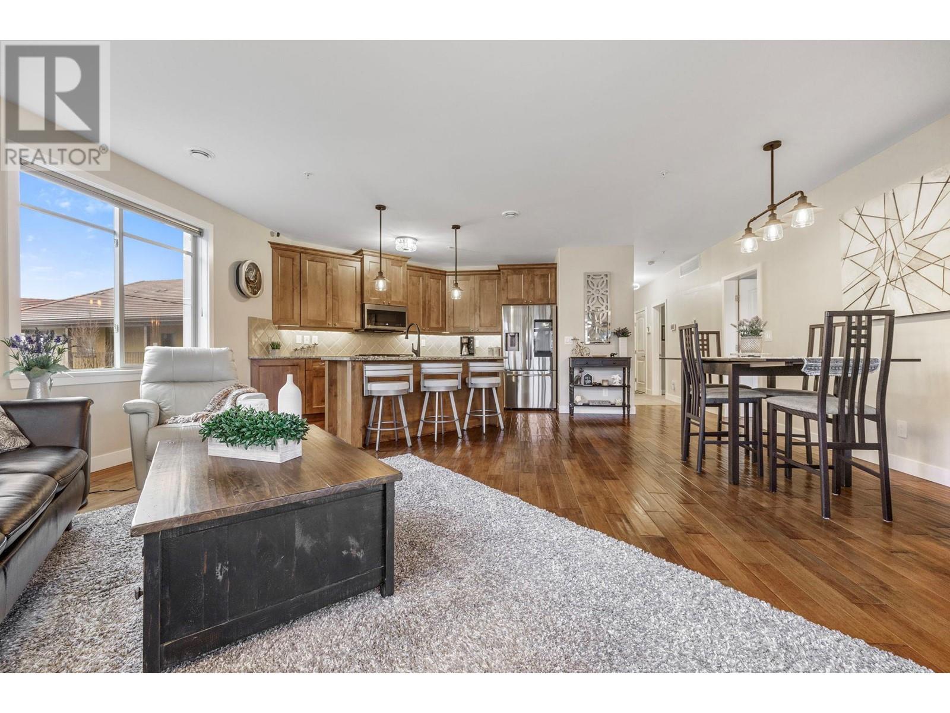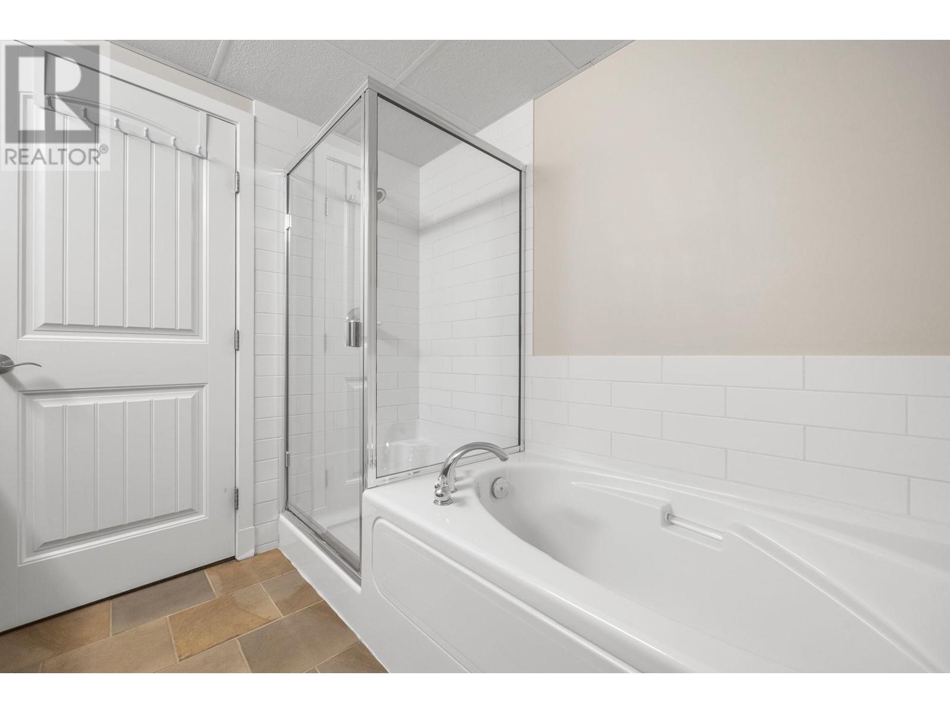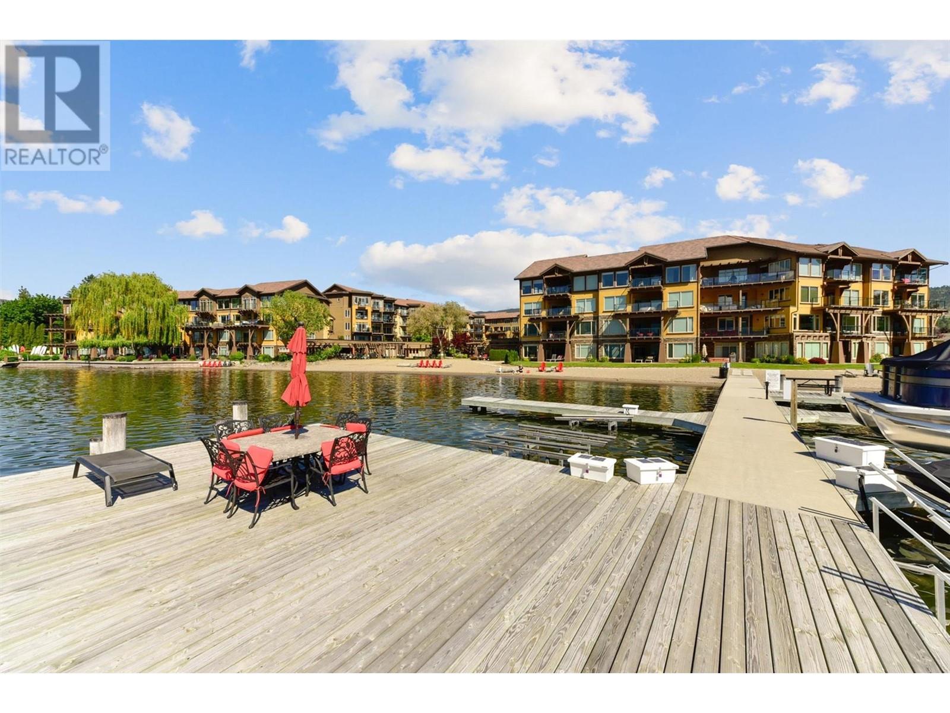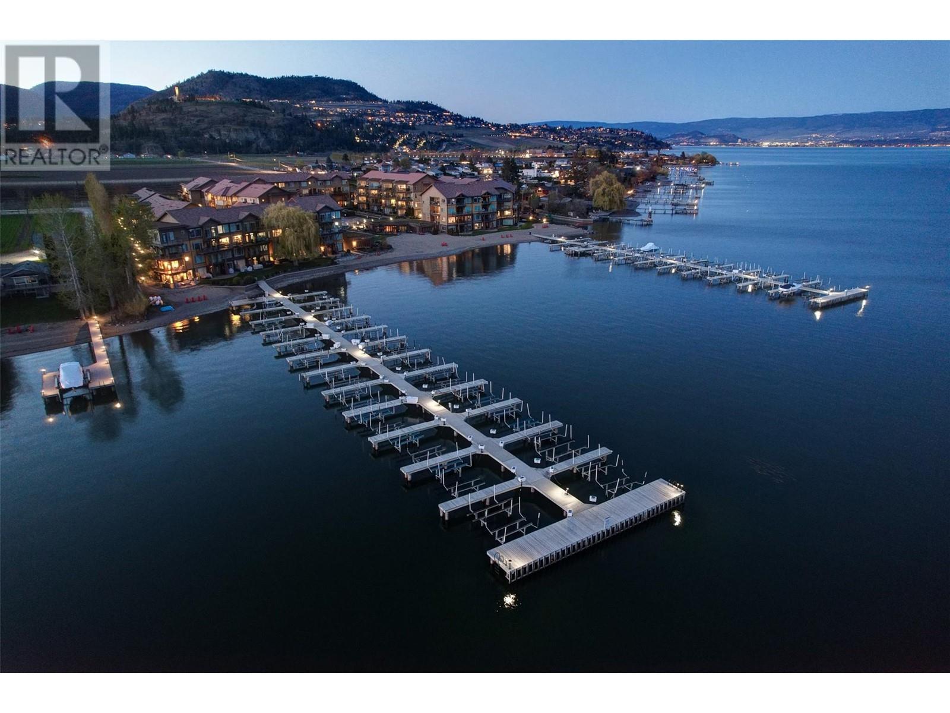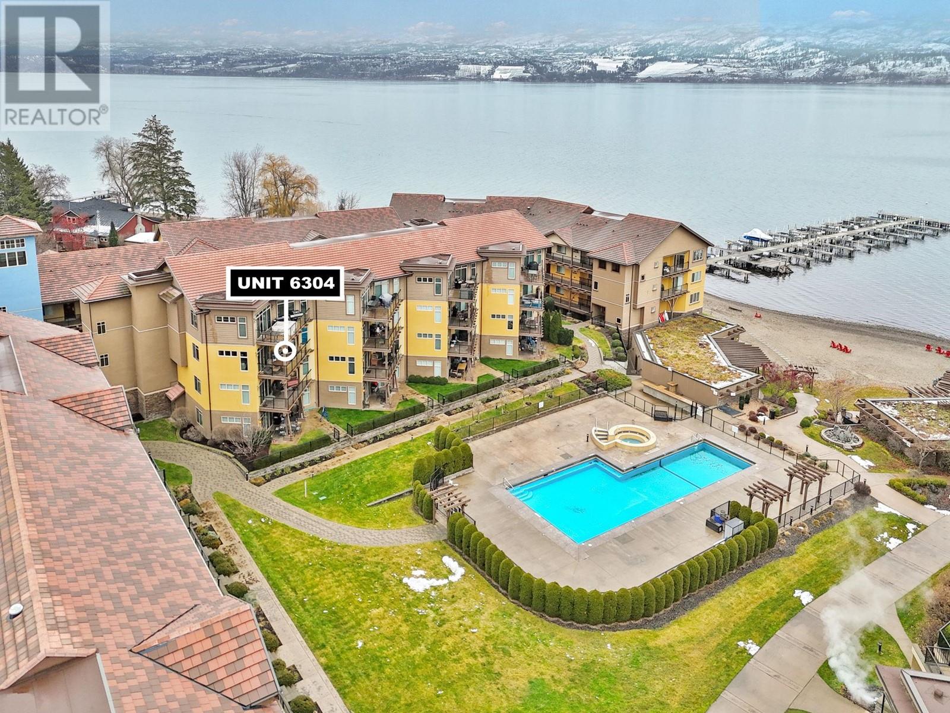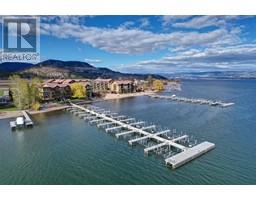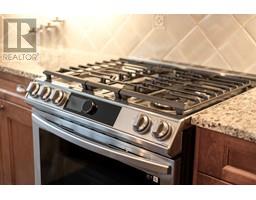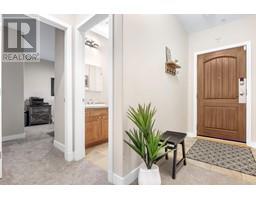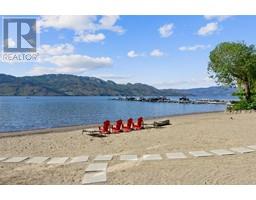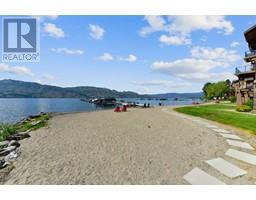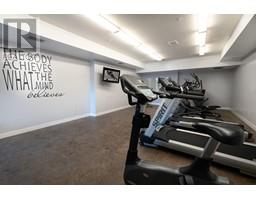4026 Pritchard Drive Unit# 6304 West Kelowna, British Columbia V4T 3E4
$899,000Maintenance, Reserve Fund Contributions, Heat, Ground Maintenance, Property Management, Other, See Remarks, Recreation Facilities, Water
$936 Monthly
Maintenance, Reserve Fund Contributions, Heat, Ground Maintenance, Property Management, Other, See Remarks, Recreation Facilities, Water
$936 MonthlyAmazing waterfront condo waiting for you. Corner unit with views of Mission Hill Winery, and lake and pool views from the large covered patio. 3 bedroom unit with over 1300 sq ft of living space, the update/upgrade list is huge, new paint, new lighting, new carpet, new appliances, custom high end up/down blinds on every window, blackout blinds in Master, the list goes on, nothing to do but move in and enjoy! The unit also comes with 2 underground covered parking spaces, and a boat slip complete with a lift. The slip also has upgrades, with new bunker boards and a new storage box. The complex features a sandy beach, in ground pool and hot tub, gym, owners lounge and on site salon. This is an excellent unit that can be enjoyed all year round. (id:59116)
Property Details
| MLS® Number | 10330570 |
| Property Type | Single Family |
| Neigbourhood | Lakeview Heights |
| Community Name | Barona Beach |
| AmenitiesNearBy | Golf Nearby, Park, Schools, Shopping |
| CommunityFeatures | Pet Restrictions, Pets Allowed With Restrictions, Rentals Allowed |
| Features | Level Lot, Central Island |
| ParkingSpaceTotal | 2 |
| PoolType | Inground Pool, Outdoor Pool, Pool |
| StorageType | Storage, Locker |
| Structure | Clubhouse |
| ViewType | Lake View, Mountain View, Valley View, View (panoramic) |
| WaterFrontType | Waterfront On Lake |
Building
| BathroomTotal | 2 |
| BedroomsTotal | 3 |
| Amenities | Clubhouse, Whirlpool |
| Appliances | Refrigerator, Dishwasher, Dryer, Range - Gas, Microwave, Washer |
| ConstructedDate | 2008 |
| CoolingType | Central Air Conditioning |
| ExteriorFinish | Other |
| FireProtection | Sprinkler System-fire |
| FireplaceFuel | Unknown |
| FireplacePresent | Yes |
| FireplaceType | Decorative |
| FlooringType | Carpeted, Hardwood |
| HeatingType | See Remarks |
| RoofMaterial | Unknown |
| RoofStyle | Unknown |
| StoriesTotal | 1 |
| SizeInterior | 1350 Sqft |
| Type | Apartment |
| UtilityWater | Irrigation District |
Parking
| Parkade |
Land
| AccessType | Easy Access |
| Acreage | No |
| LandAmenities | Golf Nearby, Park, Schools, Shopping |
| LandscapeFeatures | Landscaped, Level |
| Sewer | Municipal Sewage System |
| SizeTotalText | Under 1 Acre |
| ZoningType | Unknown |
Rooms
| Level | Type | Length | Width | Dimensions |
|---|---|---|---|---|
| Main Level | 4pc Ensuite Bath | 9'0'' x 7'0'' | ||
| Main Level | 3pc Bathroom | 5'0'' x 8'0'' | ||
| Main Level | Primary Bedroom | 13'0'' x 13'0'' | ||
| Main Level | Bedroom | 10'0'' x 12'0'' | ||
| Main Level | Bedroom | 9'0'' x 11'0'' | ||
| Main Level | Living Room | 13'0'' x 14'0'' | ||
| Main Level | Kitchen | 9'0'' x 17'0'' | ||
| Main Level | Dining Room | 8'0'' x 10'0'' |
Interested?
Contact us for more information
David Beeson
Personal Real Estate Corporation
#11 - 2475 Dobbin Road
West Kelowna, British Columbia V4T 2E9


