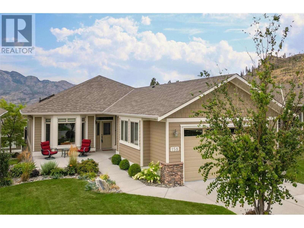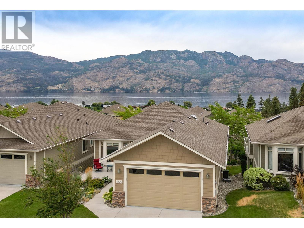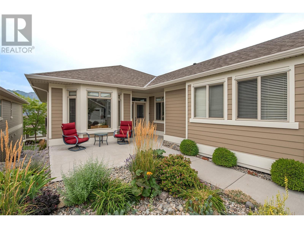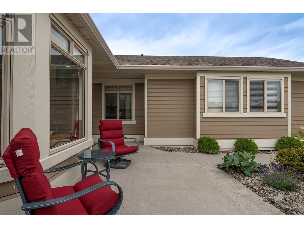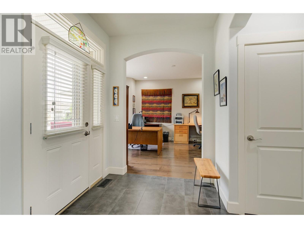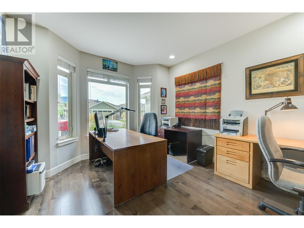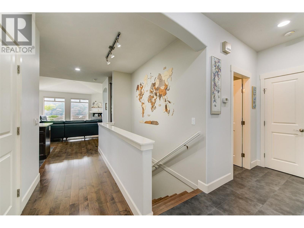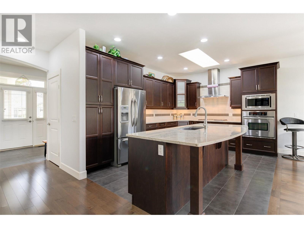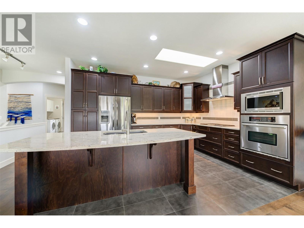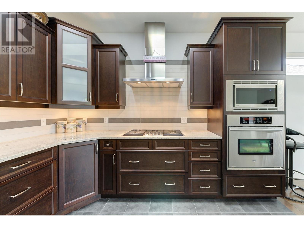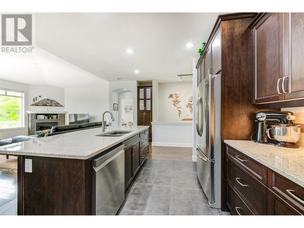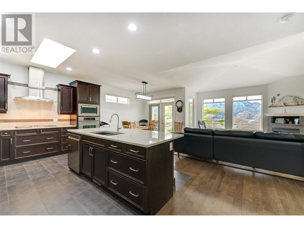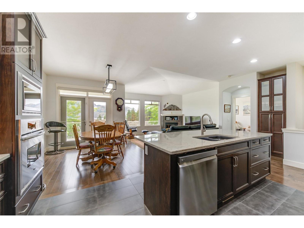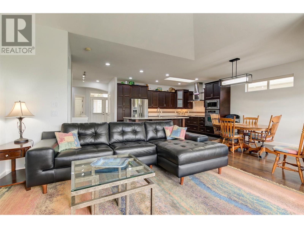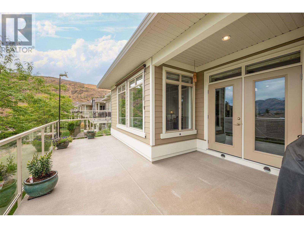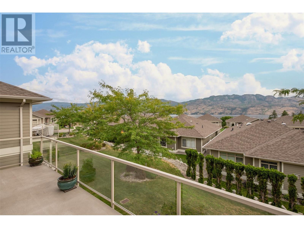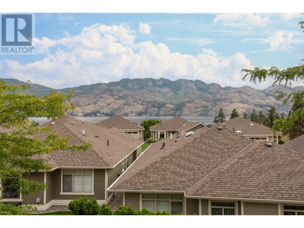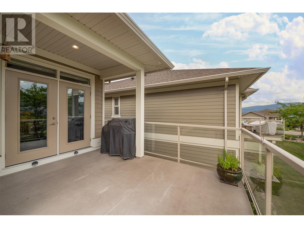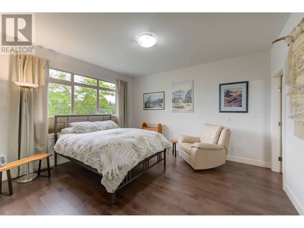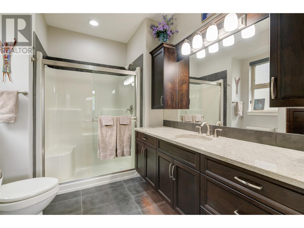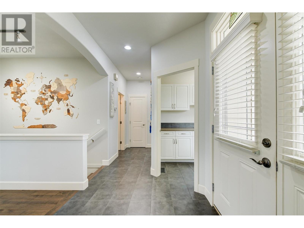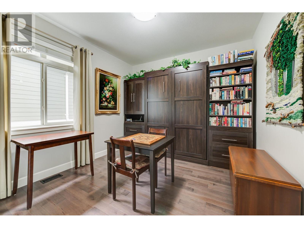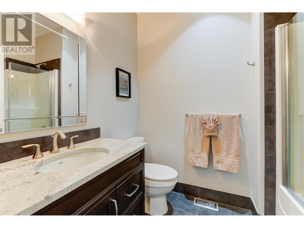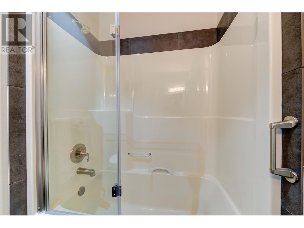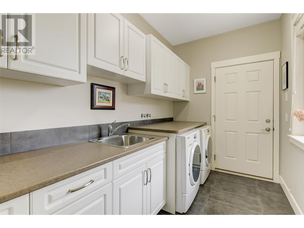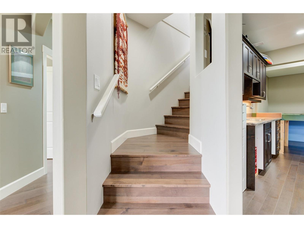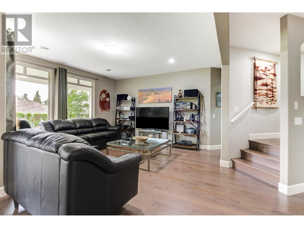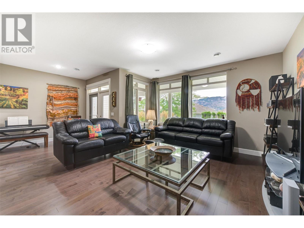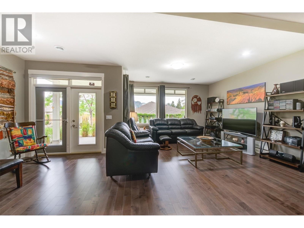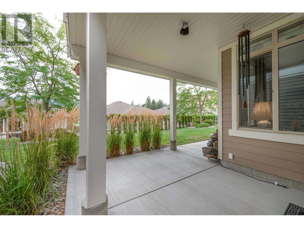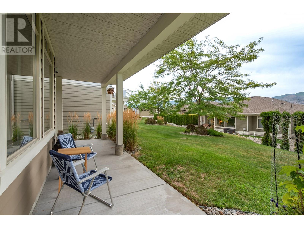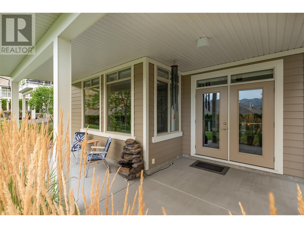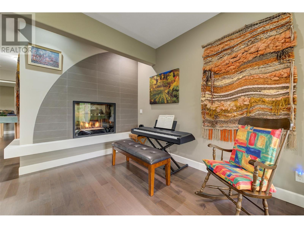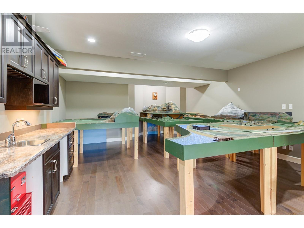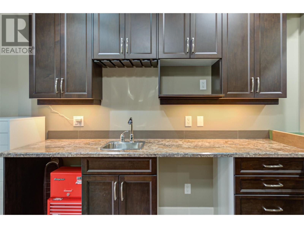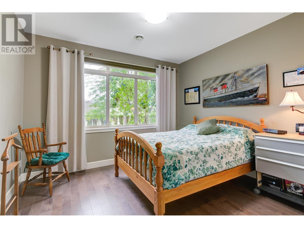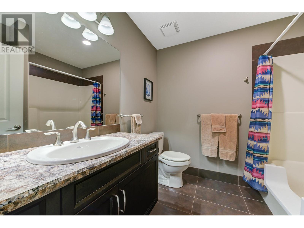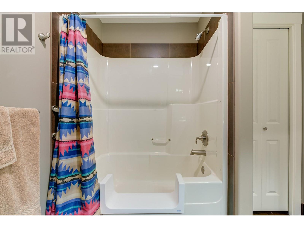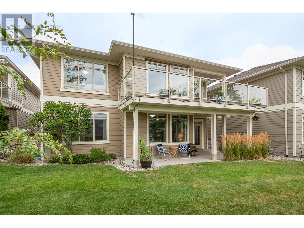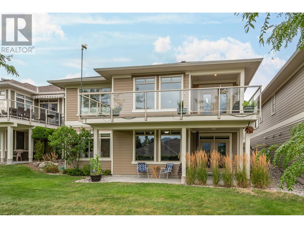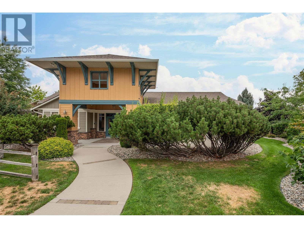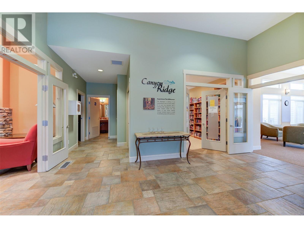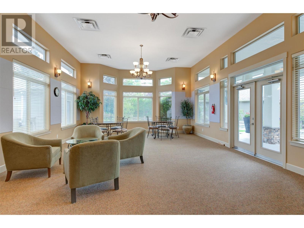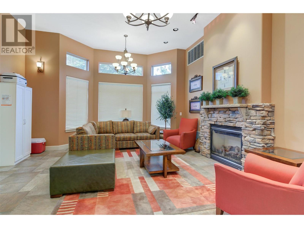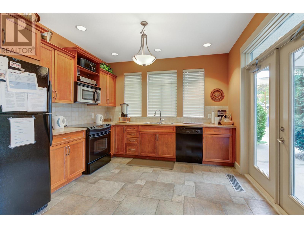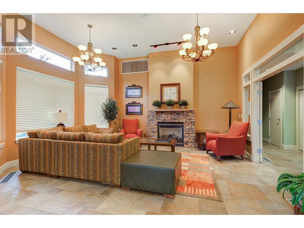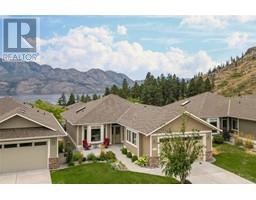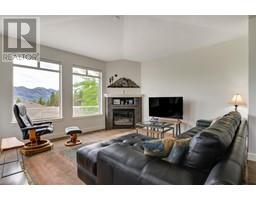4035 Gellatly Road Unit# 158 West Kelowna, British Columbia V4T 1R7
$1,170,000Maintenance,
$227.35 Monthly
Maintenance,
$227.35 MonthlyDiscover the comfort and elegance of this impeccably maintained former show home, nestled in the highly sought-after Canyon Ridge 55+ gated community. Move-in ready and thoughtfully designed, this 3-bedroom, 3-bathroom residence offers open-concept living, a spacious den, and three inviting outdoor spaces. From the moment you step inside, you'll be captivated by the warmth of beautiful hardwood floors and the seamless blend of light and space. Vaulted ceilings and expansive windows in the living room create an airy ambiance while showcasing breathtaking mountain and partial lake views. The gourmet kitchen is a chef’s delight, featuring granite countertops, a generous island, abundant cabinetry, and stainless-steel appliances. A skylight enhances natural light, while the gas cooktop and wall oven make meal preparation effortless. On the main floor, the primary suite is a private retreat with a luxurious ensuite and a walk-in closet. A front-facing den offers the perfect home office space, while a second bedroom, main bath, and laundry room complete this level. Downstairs, the lower level provides exceptional versatility, featuring a family and games room with wet bar separated by a striking see-through gas fireplace—ideal for entertaining or relaxation. Outdoor living is equally impressive, with a spacious deck offering stunning mountain and lake views, plus a lower patio for effortless indoor-outdoor flow. Residents of Canyon Ridge enjoy access to an inviting social clubhouse, complete with a lounge, kitchen, banquet room, and library. With its prime location near Glen Canyon Regional Park, Okanagan Lake, and local amenities, this home offers the perfect balance of tranquility, convenience, and community living. (id:59116)
Property Details
| MLS® Number | 10334038 |
| Property Type | Single Family |
| Neigbourhood | Westbank Centre |
| Community Name | Canyon Ridge |
| Amenities Near By | Golf Nearby, Park, Recreation, Shopping |
| Community Features | Adult Oriented, Pet Restrictions, Pets Allowed With Restrictions, Seniors Oriented |
| Features | Central Island, One Balcony |
| Parking Space Total | 4 |
| Structure | Clubhouse |
| View Type | Lake View, Mountain View, Valley View, View (panoramic) |
Building
| Bathroom Total | 3 |
| Bedrooms Total | 3 |
| Amenities | Clubhouse |
| Appliances | Refrigerator, Dishwasher, Dryer, Cooktop - Gas, Microwave, Hood Fan, Washer, Oven - Built-in |
| Architectural Style | Ranch |
| Basement Type | Full |
| Constructed Date | 2010 |
| Construction Style Attachment | Detached |
| Cooling Type | Central Air Conditioning |
| Exterior Finish | Stone, Composite Siding |
| Fire Protection | Controlled Entry, Smoke Detector Only |
| Fireplace Fuel | Gas |
| Fireplace Present | Yes |
| Fireplace Type | Unknown |
| Flooring Type | Hardwood, Tile |
| Heating Type | Forced Air, See Remarks |
| Roof Material | Asphalt Shingle |
| Roof Style | Unknown |
| Stories Total | 2 |
| Size Interior | 2,839 Ft2 |
| Type | House |
| Utility Water | Municipal Water |
Parking
| Attached Garage | 2 |
| Heated Garage | |
| Oversize |
Land
| Acreage | No |
| Land Amenities | Golf Nearby, Park, Recreation, Shopping |
| Landscape Features | Landscaped, Underground Sprinkler |
| Sewer | Municipal Sewage System |
| Size Irregular | 0.11 |
| Size Total | 0.11 Ac|under 1 Acre |
| Size Total Text | 0.11 Ac|under 1 Acre |
| Zoning Type | Unknown |
Rooms
| Level | Type | Length | Width | Dimensions |
|---|---|---|---|---|
| Basement | Utility Room | 16'8'' x 15'2'' | ||
| Basement | Storage | 12'11'' x 5'11'' | ||
| Basement | 4pc Bathroom | 7'10'' x 8'3'' | ||
| Basement | Bedroom | 12'2'' x 13' | ||
| Basement | Recreation Room | 22'8'' x 41'11'' | ||
| Main Level | Office | 11'10'' x 13'10'' | ||
| Main Level | Laundry Room | 6'4'' x 11'1'' | ||
| Main Level | 4pc Bathroom | 8'1'' x 5'10'' | ||
| Main Level | Bedroom | 10'10'' x 11'9'' | ||
| Main Level | 3pc Ensuite Bath | 7'5'' x 10' | ||
| Main Level | Primary Bedroom | 13'6'' x 14'1'' | ||
| Main Level | Living Room | 13'11'' x 18' | ||
| Main Level | Dining Room | 9'4'' x 12'1'' | ||
| Main Level | Kitchen | 22'5'' x 10'1'' |
https://www.realtor.ca/real-estate/27871306/4035-gellatly-road-unit-158-west-kelowna-westbank-centre
Contact Us
Contact us for more information
Bobbi Hora
Personal Real Estate Corporation
103 - 2205 Louie Drive
West Kelowna, British Columbia V4T 3C3


