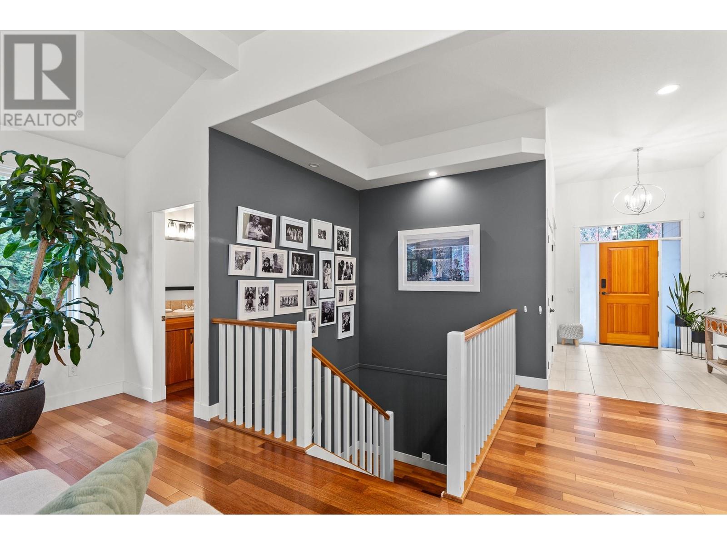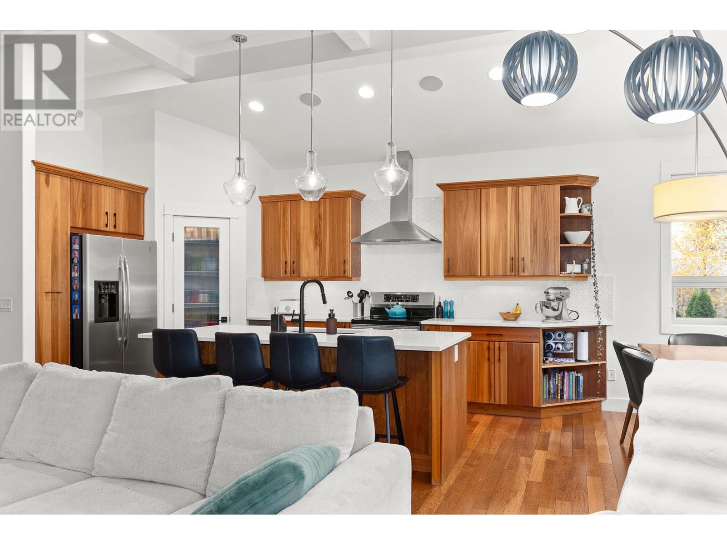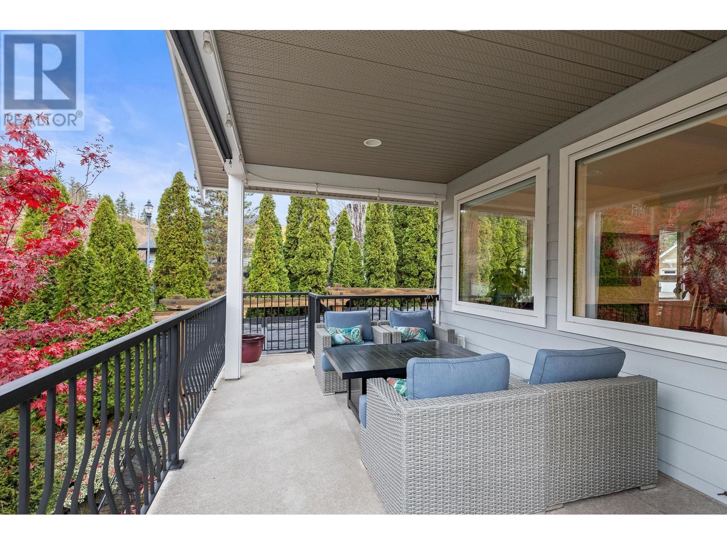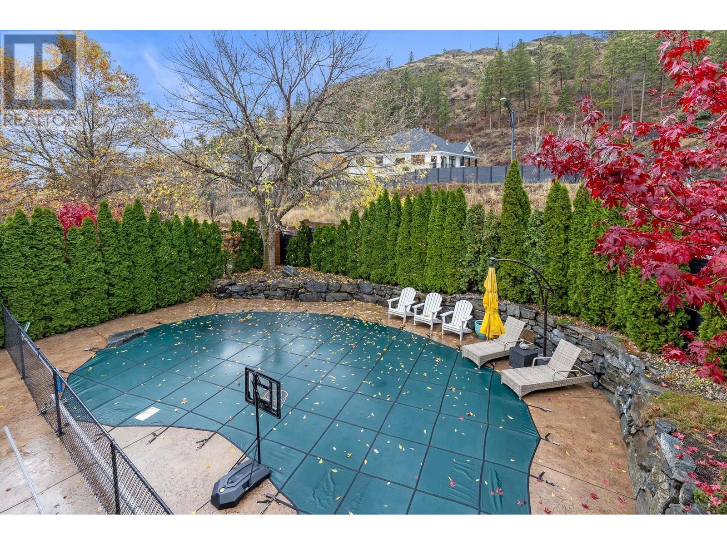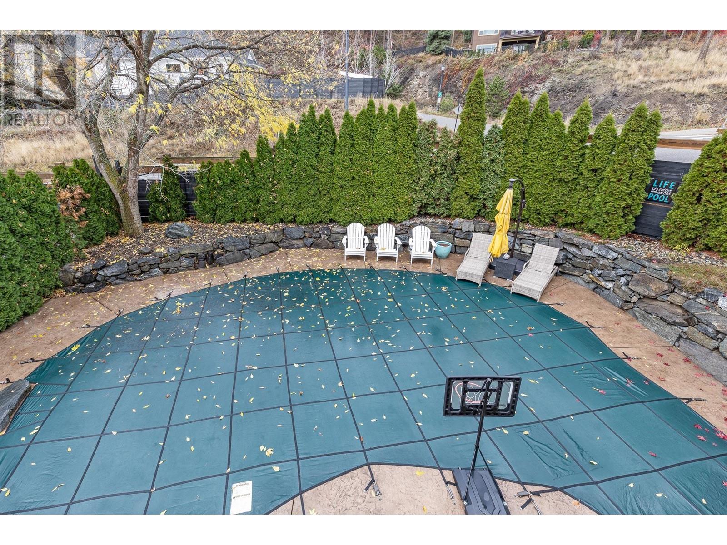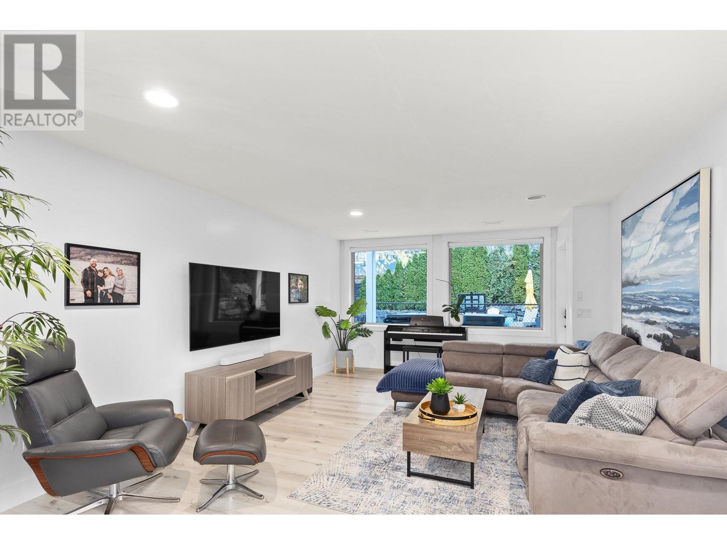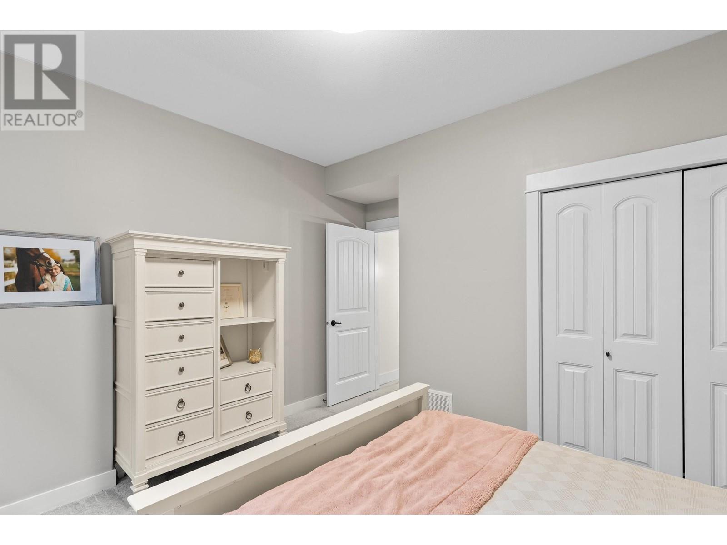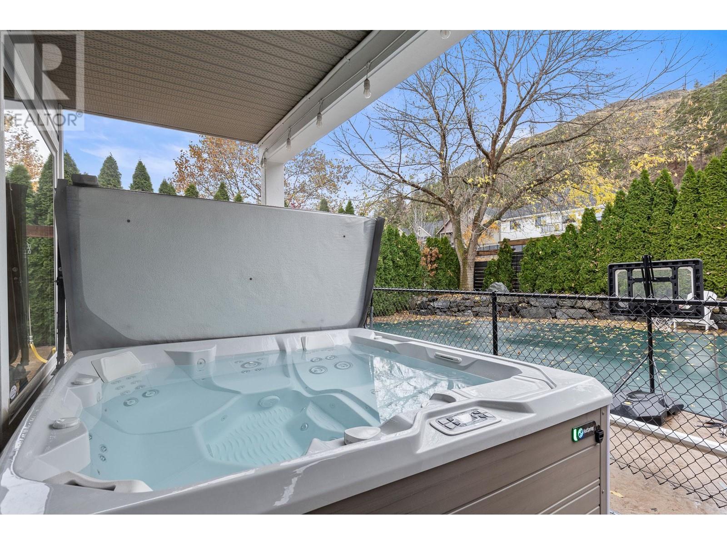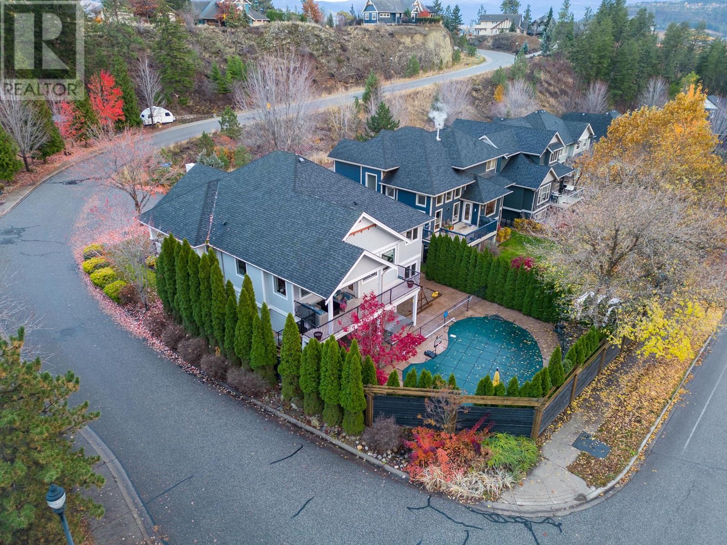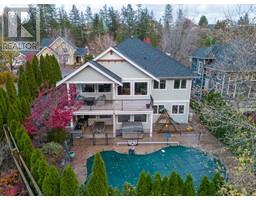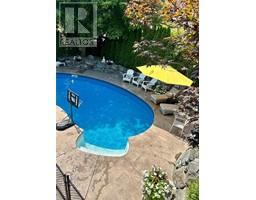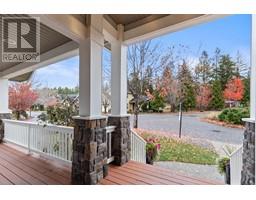404 Still Pond Place Kelowna, British Columbia V1V 2R8
$1,250,000
Nestled in the highly desirable community of Wilden, this beautifully upgraded walkout home offers over 3200 sqft of living space with 11' ceilings, 4 bedrooms, a spacious main-floor den and an extra flex room down. Enjoy upgraded quartz countertops, a stylish backsplash, and stainless appliances in a kitchen designed for both functionality and entertaining. Gorgeous hardwood flooring spans the main level, while new carpets add comfort to the bedrooms, new tile in entries and new vinyl plank enhances the walkout area. The home has been freshly painted inside and out, has updated lighting fixtures, and a beautifully refinished fireplace with a modern, linear design. The fully finished walkout is perfect for extended family or guests, featuring a mother-in-law suite or summer kitchen. Step outside to your own backyard oasis! The private backyard features a heated, in-ground pool with stamped concrete decking, a hot tub, and an outdoor kitchen complete with built-in BBQ, smoker & beverage fridge. The fully fenced yard is lushly landscaped with mature trees, hedges and rock wall, creating a secluded and serene retreat with the benefits of a close-knit community. Benefit from low utility bills thanks to eco-friendly geothermal heating. Located a quick 5 min drive from schools and shopping. Explore endless trails, scenic mountain paths, and peaceful ponds, all seamlessly integrated into the neighborhood's design. It’s a one-of-a-kind community that celebrates nature at every turn. (id:59116)
Property Details
| MLS® Number | 10328376 |
| Property Type | Single Family |
| Neigbourhood | Wilden |
| Features | Irregular Lot Size, Central Island, One Balcony |
| ParkingSpaceTotal | 2 |
| PoolType | Inground Pool |
| ViewType | Mountain View |
| WaterFrontType | Waterfront Nearby |
Building
| BathroomTotal | 3 |
| BedroomsTotal | 4 |
| Appliances | Refrigerator, Dishwasher, Dryer, Range - Electric, Microwave, Washer |
| ArchitecturalStyle | Ranch |
| BasementType | Full |
| ConstructedDate | 2006 |
| ConstructionStyleAttachment | Detached |
| CoolingType | Central Air Conditioning |
| FireProtection | Smoke Detector Only |
| FireplaceFuel | Electric |
| FireplacePresent | Yes |
| FireplaceType | Unknown |
| FlooringType | Carpeted, Ceramic Tile, Hardwood |
| HalfBathTotal | 1 |
| HeatingFuel | Geo Thermal |
| RoofMaterial | Asphalt Shingle |
| RoofStyle | Unknown |
| StoriesTotal | 2 |
| SizeInterior | 3232 Sqft |
| Type | House |
| UtilityWater | Municipal Water |
Parking
| Attached Garage | 2 |
Land
| Acreage | No |
| FenceType | Fence |
| Sewer | Municipal Sewage System |
| SizeFrontage | 115 Ft |
| SizeIrregular | 0.17 |
| SizeTotal | 0.17 Ac|under 1 Acre |
| SizeTotalText | 0.17 Ac|under 1 Acre |
| ZoningType | Unknown |
Rooms
| Level | Type | Length | Width | Dimensions |
|---|---|---|---|---|
| Basement | Family Room | 13'1'' x 19'1'' | ||
| Basement | Bedroom | 12'0'' x 21'4'' | ||
| Basement | Bedroom | 15'7'' x 13'9'' | ||
| Basement | Kitchen | 13'10'' x 13'0'' | ||
| Basement | 4pc Bathroom | 5'6'' x 9'3'' | ||
| Basement | Bedroom | 12'11'' x 13'0'' | ||
| Lower Level | Exercise Room | 18'6'' x 14'7'' | ||
| Main Level | Foyer | 7'7'' x 12'3'' | ||
| Main Level | Laundry Room | 7'3'' x 9'3'' | ||
| Main Level | Dining Room | 12'0'' x 7'11'' | ||
| Main Level | 2pc Bathroom | 5'1'' x 7'3'' | ||
| Main Level | Den | 11'8'' x 16'2'' | ||
| Main Level | 5pc Ensuite Bath | 8'9'' x 13'6'' | ||
| Main Level | Kitchen | 12'1'' x 15'8'' | ||
| Main Level | Living Room | 13'9'' x 19'3'' | ||
| Main Level | Primary Bedroom | 17'1'' x 19'5'' |
https://www.realtor.ca/real-estate/27657433/404-still-pond-place-kelowna-wilden
Interested?
Contact us for more information
Craig Smith
Personal Real Estate Corporation
#1100 - 1631 Dickson Avenue
Kelowna, British Columbia V1Y 0B5












