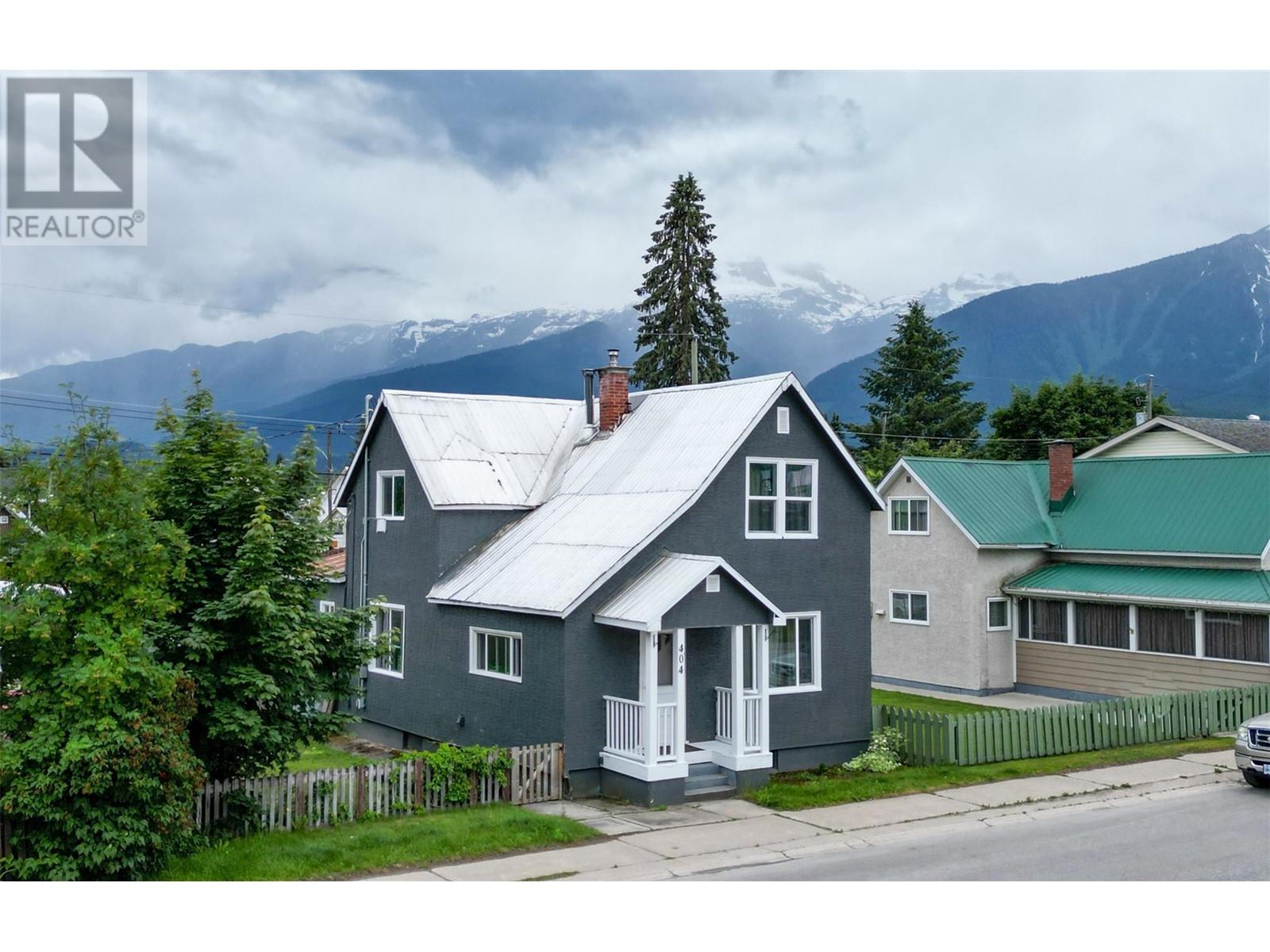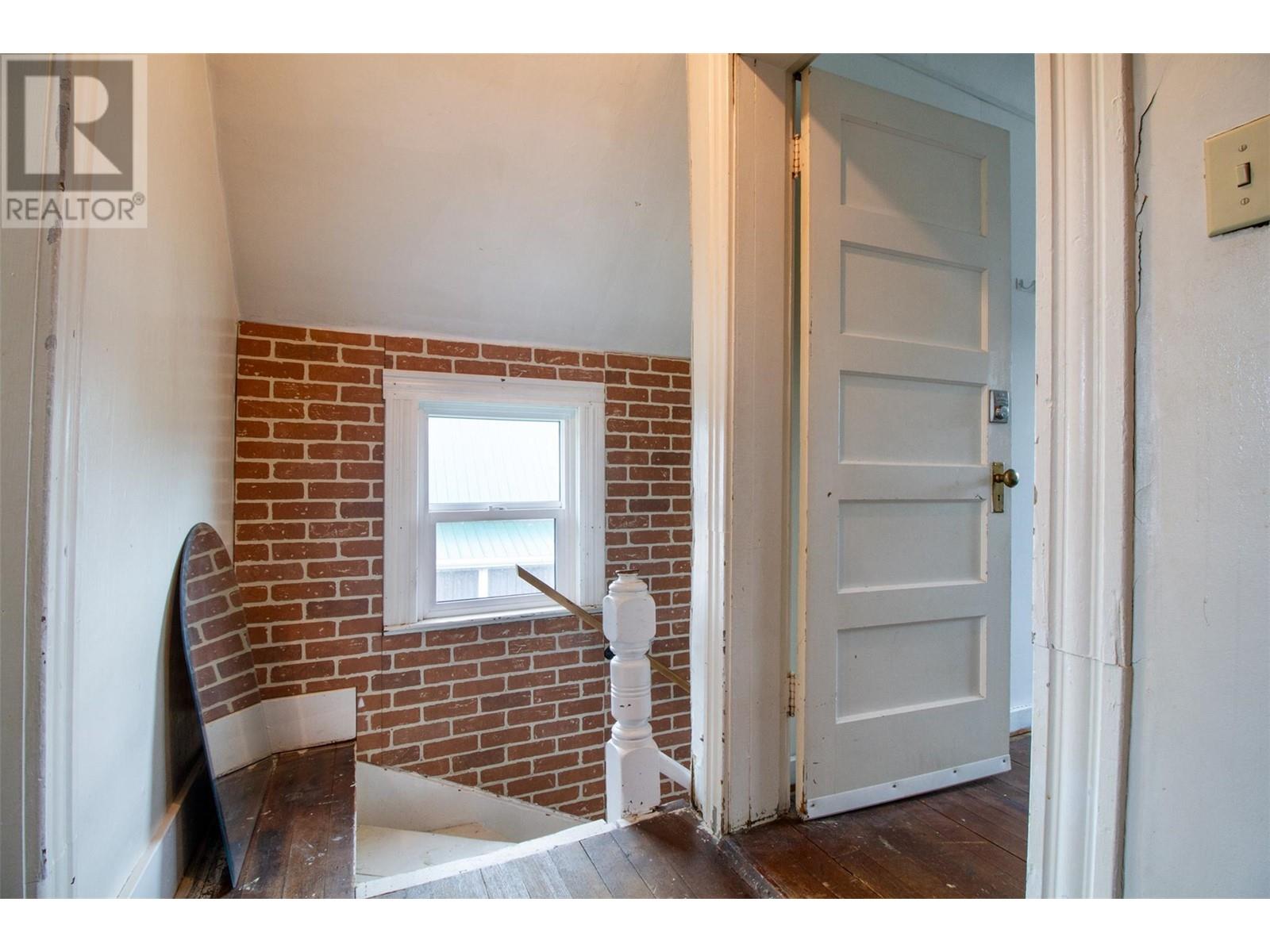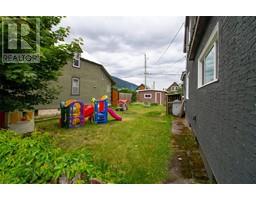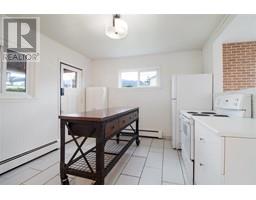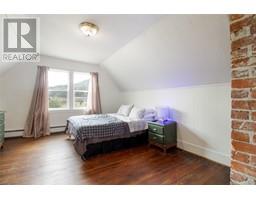404 Townley Street Revelstoke, British Columbia V0E 2S0
$625,000
This 3-bedroom, 1-bath home has undergone numerous upgrades over the years and is a must-see! Conveniently located, it's only a 5-minute walk to downtown, the bus route, and the grocery store. As you enter the home, you'll notice the bright, open layout with large windows that allow for plenty of natural light. The home features a modern, updated kitchen that opens into the living room and dining room. Upstairs, you'll find all three bedrooms and appreciate the rustic charm of this heritage home. The backyard which has access off the kitchen boasts a south-facing porch with amazing mountain views. The fenced backyard would be perfect for a large garden, as it receives ample sunlight throughout the day. The single-car garage is ideal for storing outdoor toys or can be converted into a full workshop. Book your showing today to take a walk through this beautiful heritage home. (id:59116)
Property Details
| MLS® Number | 10318535 |
| Property Type | Single Family |
| Neigbourhood | Revelstoke |
| CommunityFeatures | Rentals Allowed |
| ParkingSpaceTotal | 1 |
| ViewType | Mountain View |
Building
| BathroomTotal | 1 |
| BedroomsTotal | 3 |
| Appliances | Refrigerator, Dryer, Range - Electric, Washer |
| BasementType | Full |
| ConstructedDate | 1910 |
| ConstructionStyleAttachment | Detached |
| ExteriorFinish | Stucco |
| FireplacePresent | Yes |
| FireplaceType | Free Standing Metal,insert,unknown |
| FlooringType | Hardwood, Tile |
| HeatingType | Hot Water, See Remarks |
| RoofMaterial | Steel |
| RoofStyle | Unknown |
| StoriesTotal | 2 |
| SizeInterior | 1461 Sqft |
| Type | House |
| UtilityWater | Municipal Water |
Parking
| Detached Garage | 1 |
Land
| Acreage | No |
| FenceType | Fence |
| Sewer | Municipal Sewage System |
| SizeFrontage | 50 Ft |
| SizeIrregular | 0.11 |
| SizeTotal | 0.11 Ac|under 1 Acre |
| SizeTotalText | 0.11 Ac|under 1 Acre |
| ZoningType | Unknown |
Rooms
| Level | Type | Length | Width | Dimensions |
|---|---|---|---|---|
| Second Level | Bedroom | 13'9'' x 10'5'' | ||
| Second Level | Bedroom | 10'3'' x 8'11'' | ||
| Second Level | Primary Bedroom | 15'3'' x 11'1'' | ||
| Main Level | Foyer | 10'0'' x 10'3'' | ||
| Main Level | 4pc Bathroom | 8'2'' x 5'10'' | ||
| Main Level | Laundry Room | 5'0'' x 7'6'' | ||
| Main Level | Dining Room | 15'4'' x 10'2'' | ||
| Main Level | Living Room | 20'11'' x 13'6'' | ||
| Main Level | Kitchen | 20'11'' x 8'7'' |
https://www.realtor.ca/real-estate/27132994/404-townley-street-revelstoke-revelstoke
Interested?
Contact us for more information
Tyler Bradbury
Personal Real Estate Corporation
209 1st Street West
Revelstoke, British Columbia V0E 2S0

