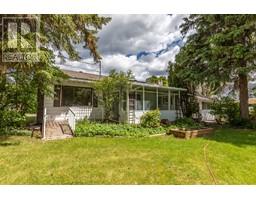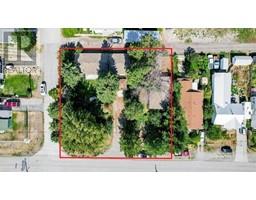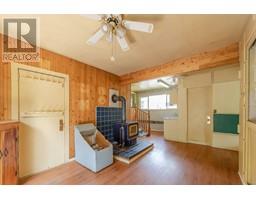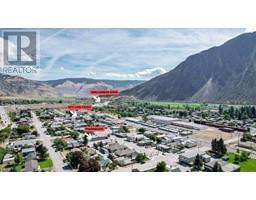406 6th Avenue Keremeos, British Columbia V0X 1N3
$549,000
DEVELOPERS DREAM! This package was 4 LOTs plus alleyway merged into a sprawling 0.37 corner property. Prepare to roll up your sleeves and unleash your inner DIY guru as you embark on a thrilling journey. This spacious 1400 sq ft 3 bed 2 bath RANCHER sits pretty with lush gardens and your own fruit-filled oasis, complete with 4 apple, 2 pear, 1 apricot and 1 plum tree. And for all you car enthusiasts out there, we've got you covered with a supersized 30x37 insulated garage that will make your heart (and your tools) sing. Easy to show and quick possession possible! (id:59116)
Property Details
| MLS® Number | 10306015 |
| Property Type | Single Family |
| Neigbourhood | Keremeos |
| AmenitiesNearBy | Schools, Shopping |
| Features | Level Lot, Corner Site |
| ParkingSpaceTotal | 10 |
| StorageType | Storage Shed |
| ViewType | Mountain View |
Building
| BathroomTotal | 2 |
| BedroomsTotal | 3 |
| Appliances | Range, Dishwasher, Dryer, Washer |
| ArchitecturalStyle | Ranch |
| BasementType | Crawl Space |
| ConstructedDate | 1949 |
| ConstructionStyleAttachment | Detached |
| ExteriorFinish | Wood Siding |
| FireplaceFuel | Wood |
| FireplacePresent | Yes |
| FireplaceType | Conventional |
| FlooringType | Carpeted, Linoleum, Mixed Flooring, Other |
| HeatingFuel | Wood |
| HeatingType | Stove, See Remarks |
| RoofMaterial | Asphalt Shingle |
| RoofStyle | Unknown |
| StoriesTotal | 1 |
| SizeInterior | 1464 Sqft |
| Type | House |
| UtilityWater | Municipal Water |
Parking
| See Remarks | |
| Detached Garage | 2 |
| Other | |
| RV | 1 |
Land
| AccessType | Easy Access |
| Acreage | No |
| LandAmenities | Schools, Shopping |
| LandscapeFeatures | Landscaped, Level, Wooded Area |
| Sewer | Municipal Sewage System |
| SizeIrregular | 0.37 |
| SizeTotal | 0.37 Ac|under 1 Acre |
| SizeTotalText | 0.37 Ac|under 1 Acre |
| ZoningType | Unknown |
Rooms
| Level | Type | Length | Width | Dimensions |
|---|---|---|---|---|
| Main Level | 3pc Bathroom | Measurements not available | ||
| Main Level | 3pc Bathroom | Measurements not available | ||
| Main Level | Utility Room | 3'10'' x 11'6'' | ||
| Main Level | Sunroom | 15'8'' x 8'10'' | ||
| Main Level | Other | 11'8'' x 16'5'' | ||
| Main Level | Primary Bedroom | 11'7'' x 21'6'' | ||
| Main Level | Living Room | 17' x 11'6'' | ||
| Main Level | Laundry Room | 9'8'' x 9'6'' | ||
| Main Level | Kitchen | 10'6'' x 9'6'' | ||
| Main Level | Dining Room | 10'3'' x 11'6'' | ||
| Main Level | Bedroom | 11'7'' x 11'6'' | ||
| Main Level | Bedroom | 10'2'' x 9'6'' |
https://www.realtor.ca/real-estate/26579919/406-6th-avenue-keremeos-keremeos
Interested?
Contact us for more information
Micah Hudson
Personal Real Estate Corporation
201 - 311 Main Street
Penticton, British Columbia V2A 5B7















































































