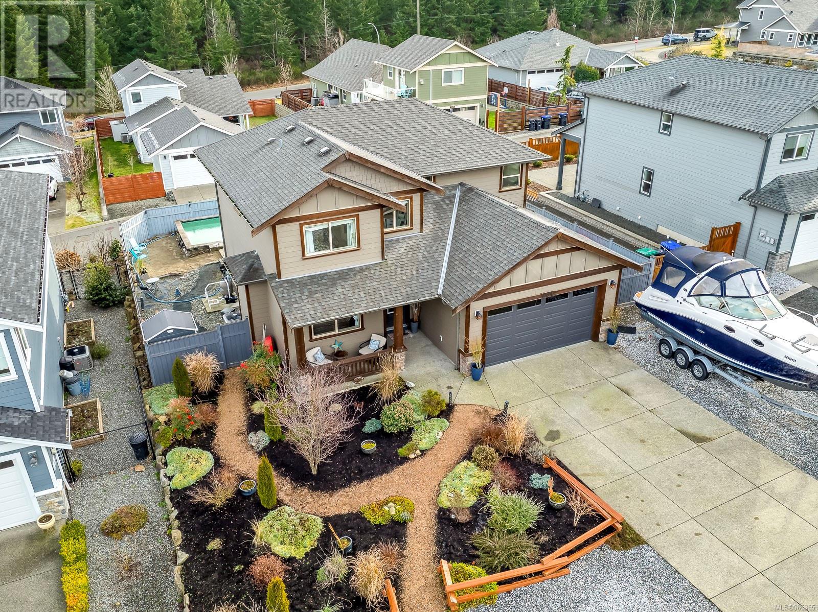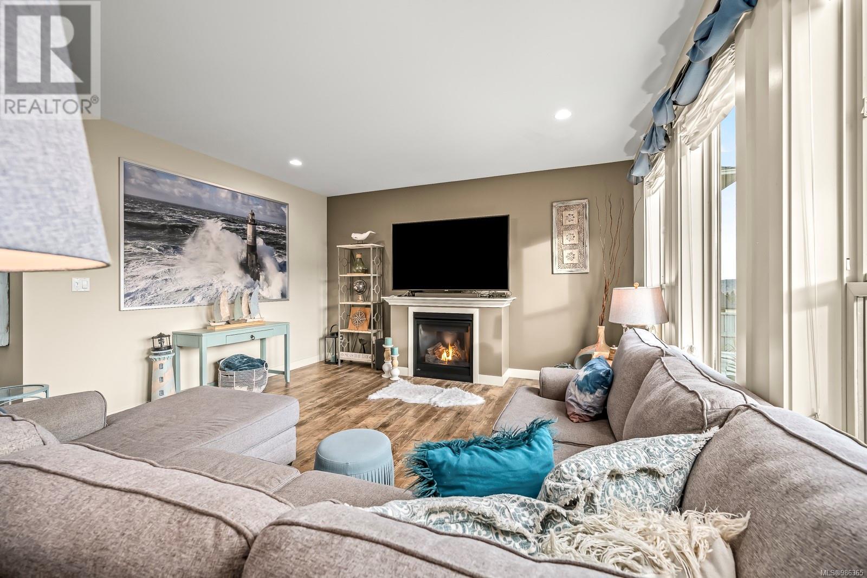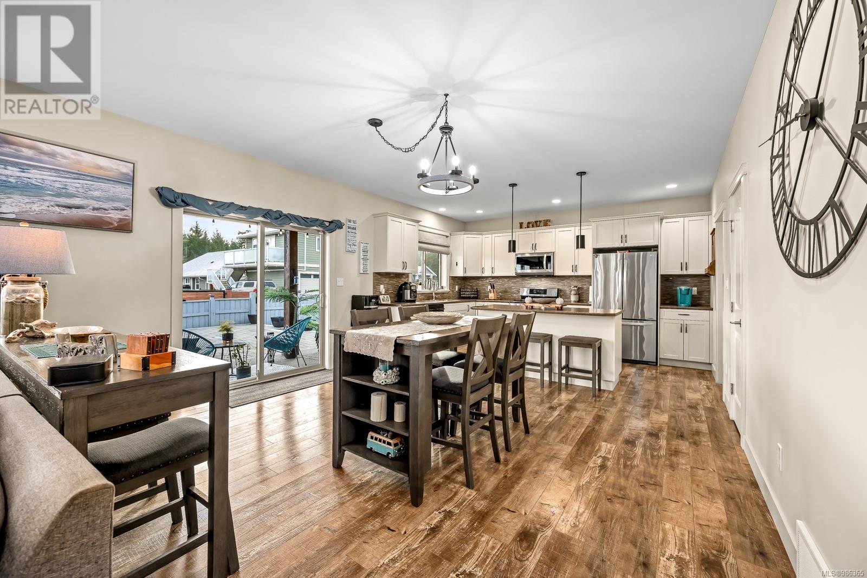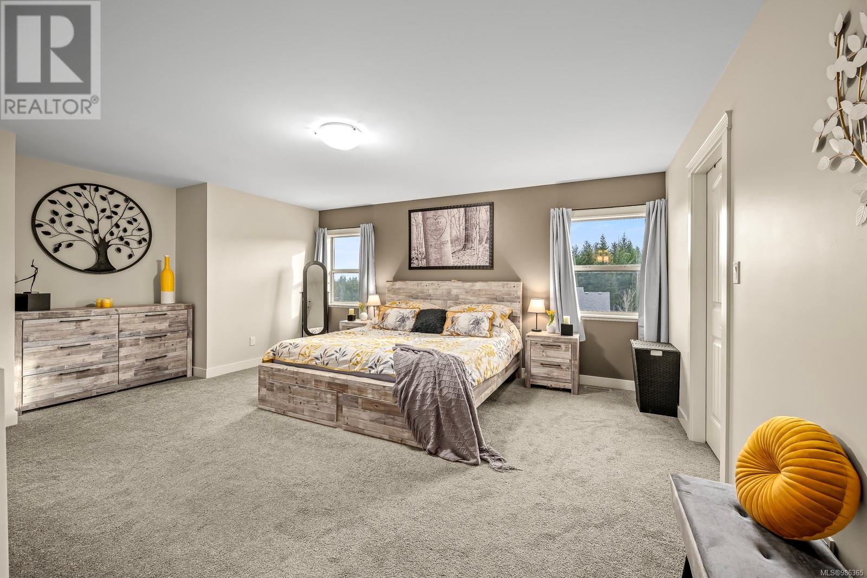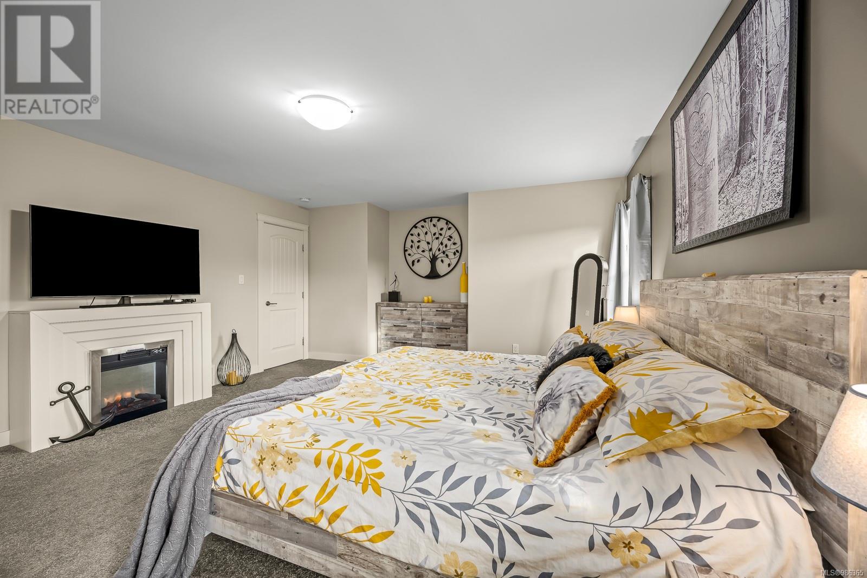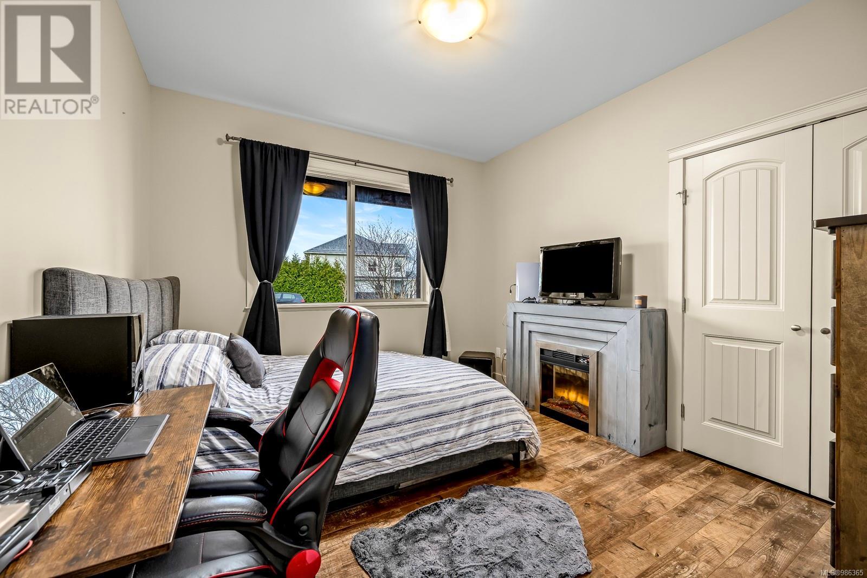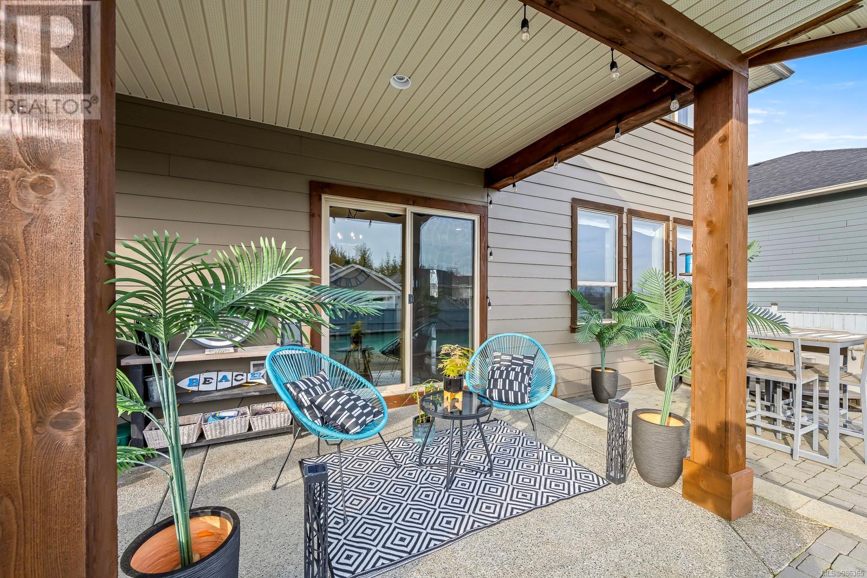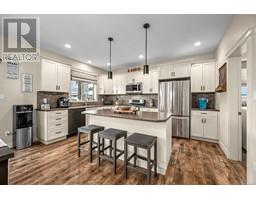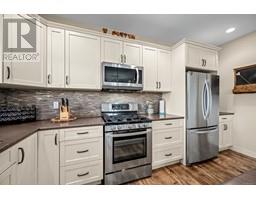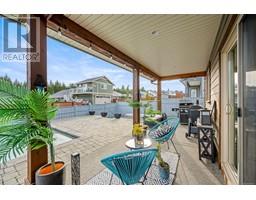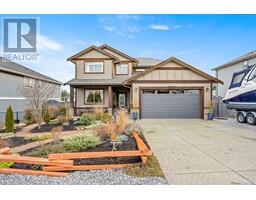4060 Southwalk Dr Courtenay, British Columbia V9N 0B3
$1,039,000
Fabulous family home at the Ridge! The perfect blend of elegance and functionality for family living. This 4-bedroom, 3-bathroom home was built in 2016 and has main-level with a spacious open-concept living, kitchen, and dining area. Bright and airy this home flows effortless with lots of natural light. The kitchen features white shaker cabinets, a stylish tile backsplash, and a large island—ideal for extra seating and entertaining. The great room opens directly to an expansive patio with a hot tub, in-ground pool with ocean and coastal views and a partially covered deck for year round use. The extensive deck and private back yard makes this home a dream for outdoor living or entertaining. Upstairs are three spacious bedrooms, including a luxurious primary suite with a large walk-in closet and a beautiful five-piece ensuite. Additional features include a heat pump, for year-round heating and cooling, a fully fenced low maintenance yard, RV/boat and additional parking. Video and virtual tour available! (id:59116)
Property Details
| MLS® Number | 986365 |
| Property Type | Single Family |
| Neigbourhood | Courtenay City |
| Features | Level Lot, Southern Exposure, Other |
| Parking Space Total | 5 |
| Plan | Epp22329 |
| Water Front Type | Waterfront On Ocean |
Building
| Bathroom Total | 3 |
| Bedrooms Total | 4 |
| Architectural Style | Westcoast |
| Constructed Date | 2016 |
| Cooling Type | Central Air Conditioning |
| Fireplace Present | Yes |
| Fireplace Total | 1 |
| Heating Fuel | Electric |
| Heating Type | Heat Pump |
| Size Interior | 2,202 Ft2 |
| Total Finished Area | 2202 Sqft |
| Type | House |
Land
| Acreage | No |
| Size Irregular | 6970 |
| Size Total | 6970 Sqft |
| Size Total Text | 6970 Sqft |
| Zoning Description | Cd-21 |
| Zoning Type | Residential |
Rooms
| Level | Type | Length | Width | Dimensions |
|---|---|---|---|---|
| Second Level | Bedroom | 11'4 x 10'11 | ||
| Second Level | Ensuite | 11'6 x 10'11 | ||
| Second Level | Bathroom | 8'1 x 7'5 | ||
| Second Level | Bedroom | 11'4 x 10'11 | ||
| Second Level | Primary Bedroom | 15 ft | Measurements not available x 15 ft | |
| Main Level | Bathroom | 5'6 x 5'5 | ||
| Main Level | Bedroom | 11'11 x 10'11 | ||
| Main Level | Laundry Room | 11'6 x 6'8 | ||
| Main Level | Kitchen | 14'9 x 9'11 | ||
| Main Level | Dining Room | 11 ft | Measurements not available x 11 ft | |
| Main Level | Living Room | 16'7 x 14'9 |
https://www.realtor.ca/real-estate/27878382/4060-southwalk-dr-courtenay-courtenay-city
Contact Us
Contact us for more information
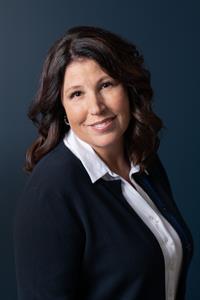
Tina Vincent
Personal Real Estate Corporation
tinavincent.com/
#121 - 750 Comox Road
Courtenay, British Columbia V9N 3P6

