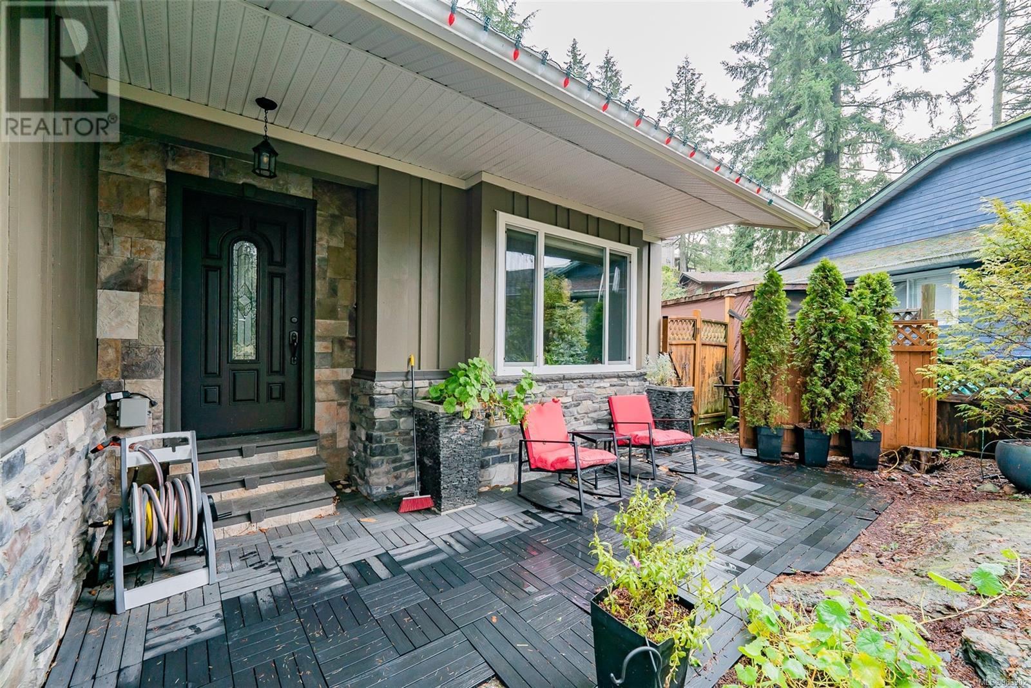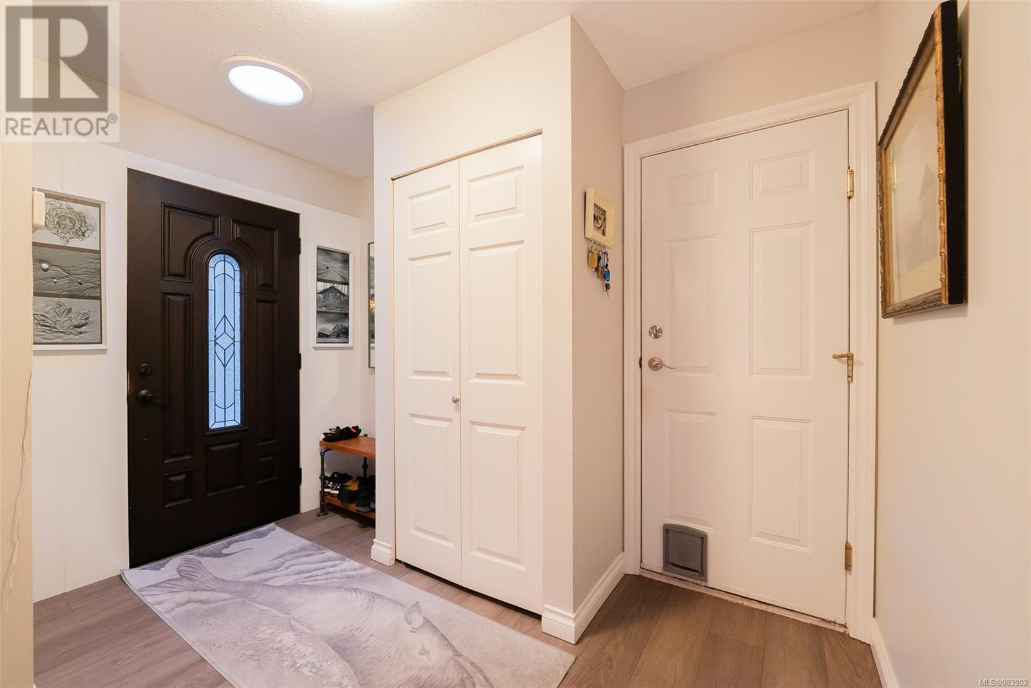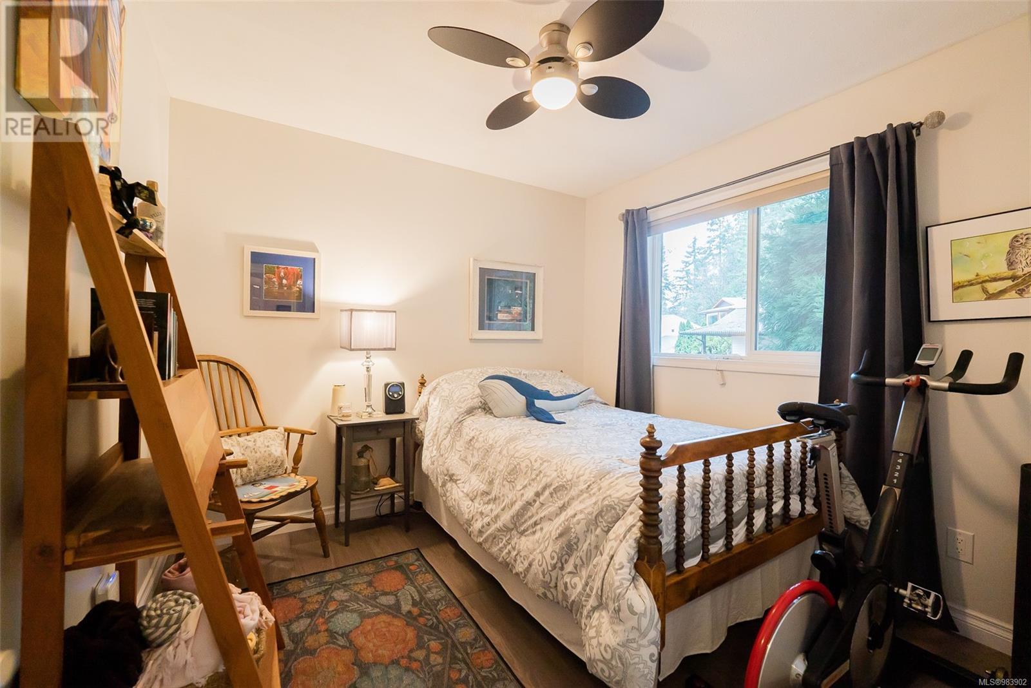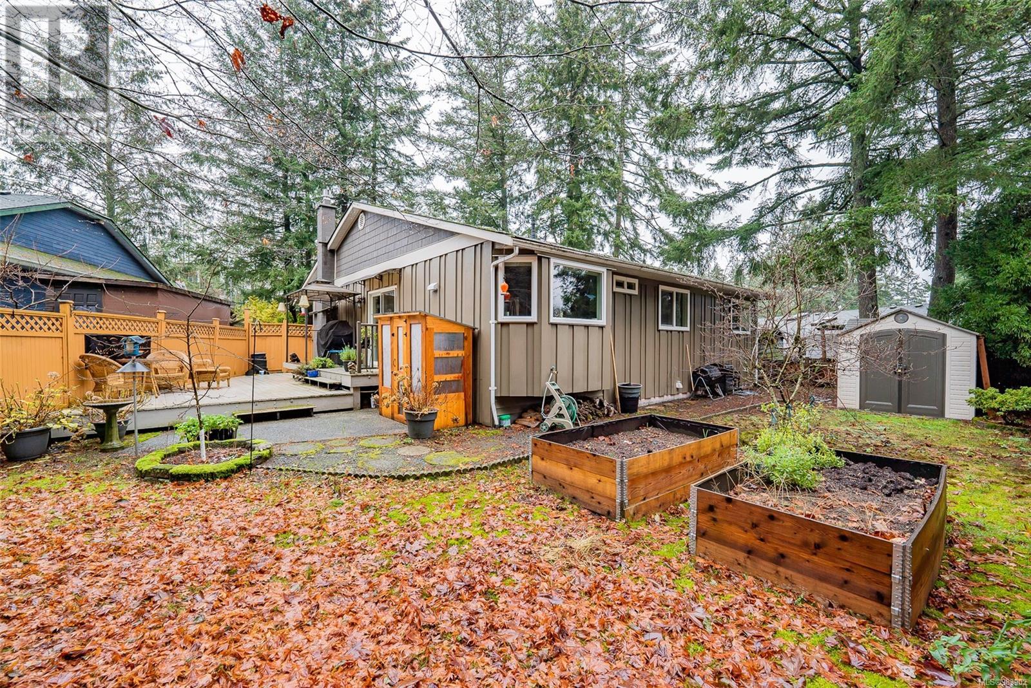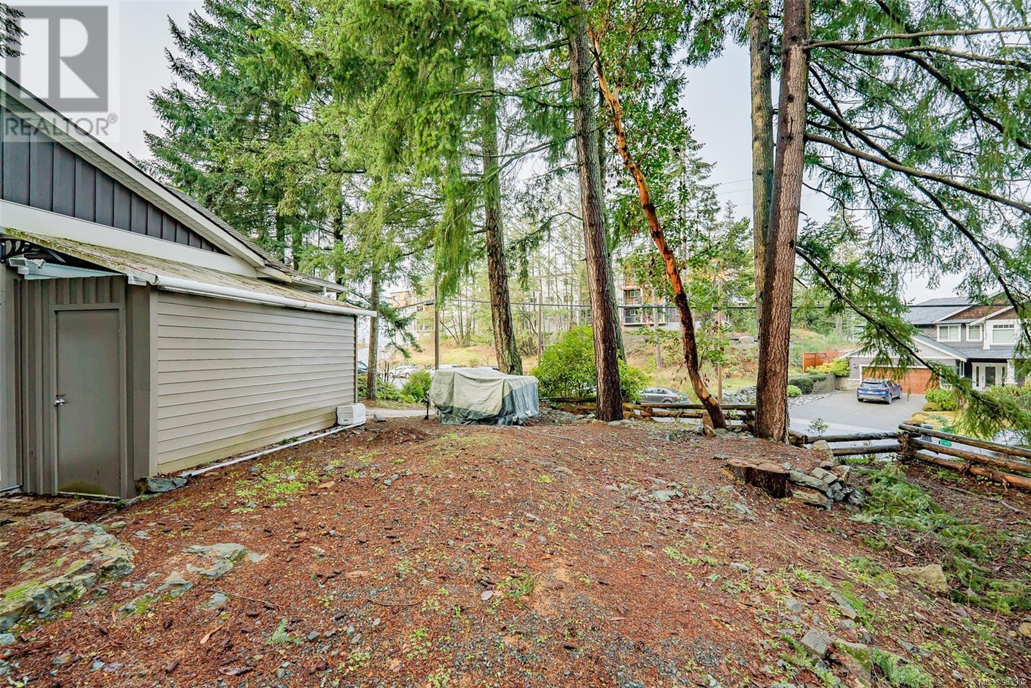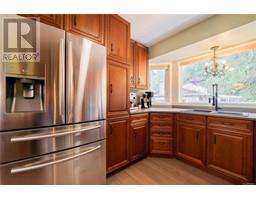4080 Salal Dr Nanaimo, British Columbia V9T 5J7
$765,000Maintenance,
$185 Monthly
Maintenance,
$185 MonthlyEnjoy the quiet, nature-filled surroundings, with walking trails and Long Lake just steps away. Set on a large 0.2-acre lot, this updated 3-bed, 2-bath rancher offers plenty of storage, a fenced yard with beautiful gardens, and a spacious patio perfect for entertaining. Whether you're looking to host barbecues or enjoy quiet moments surrounded by nature, the outdoor space is ideal for all kinds of activities! Inside, you'll find a custom kitchen with quartz countertops, updated bathrooms, new windows, and Hardi Plank siding. The natural gas fireplace adds warmth and comfort—one of the few homes in the area with a natural gas hookup. This location is perfect for outdoor enthusiasts and nature lovers! The home is also just a short drive from Nanaimo North Town Centre, Woodgrove Centre, Country Club Mall, Oliver Woods Community Centre, and The Nanaimo Golf Club, providing easy access to shopping, dining, and recreation. (id:59116)
Property Details
| MLS® Number | 983902 |
| Property Type | Single Family |
| Neigbourhood | Uplands |
| Community Features | Pets Allowed, Family Oriented |
| Features | Central Location, Other |
| Parking Space Total | 2 |
| Plan | Vis830 |
Building
| Bathroom Total | 2 |
| Bedrooms Total | 3 |
| Constructed Date | 1987 |
| Cooling Type | None |
| Fireplace Present | Yes |
| Fireplace Total | 1 |
| Heating Fuel | Electric |
| Heating Type | Baseboard Heaters |
| Size Interior | 1,197 Ft2 |
| Total Finished Area | 1197 Sqft |
| Type | House |
Parking
| Garage |
Land
| Access Type | Road Access |
| Acreage | No |
| Size Irregular | 8712 |
| Size Total | 8712 Sqft |
| Size Total Text | 8712 Sqft |
| Zoning Description | R1 |
| Zoning Type | Residential/commercial |
Rooms
| Level | Type | Length | Width | Dimensions |
|---|---|---|---|---|
| Main Level | Bathroom | 4-Piece | ||
| Main Level | Bedroom | 9'7 x 8'11 | ||
| Main Level | Bedroom | 9'7 x 9'2 | ||
| Main Level | Primary Bedroom | 12'8 x 12'8 | ||
| Main Level | Kitchen | 13'1 x 9'4 | ||
| Main Level | Dining Room | 8'10 x 8'2 | ||
| Main Level | Living Room | 16'2 x 13'3 | ||
| Main Level | Ensuite | 10'2 x 6'2 |
https://www.realtor.ca/real-estate/27781229/4080-salal-dr-nanaimo-uplands
Contact Us
Contact us for more information

Ken Hammer
www.kenhammer.com/
https://www.facebook.com/ScottParkerRealEstateTeam/?ref=settings
#1 - 5140 Metral Drive
Nanaimo, British Columbia V9T 2K8
(250) 751-1223
(800) 916-9229
(250) 751-1300
www.remaxofnanaimo.com/

Scott Parker
Personal Real Estate Corporation
www.scottparker.ca/
https://www.facebook.com/ScottParkerRealEstateTeam/?ref=settings
#1 - 5140 Metral Drive
Nanaimo, British Columbia V9T 2K8
(250) 751-1223
(800) 916-9229
(250) 751-1300
www.remaxofnanaimo.com/

Myriam Cuadros
www.scottparker.ca/
#1 - 5140 Metral Drive
Nanaimo, British Columbia V9T 2K8
(250) 751-1223
(800) 916-9229
(250) 751-1300
www.remaxofnanaimo.com/


