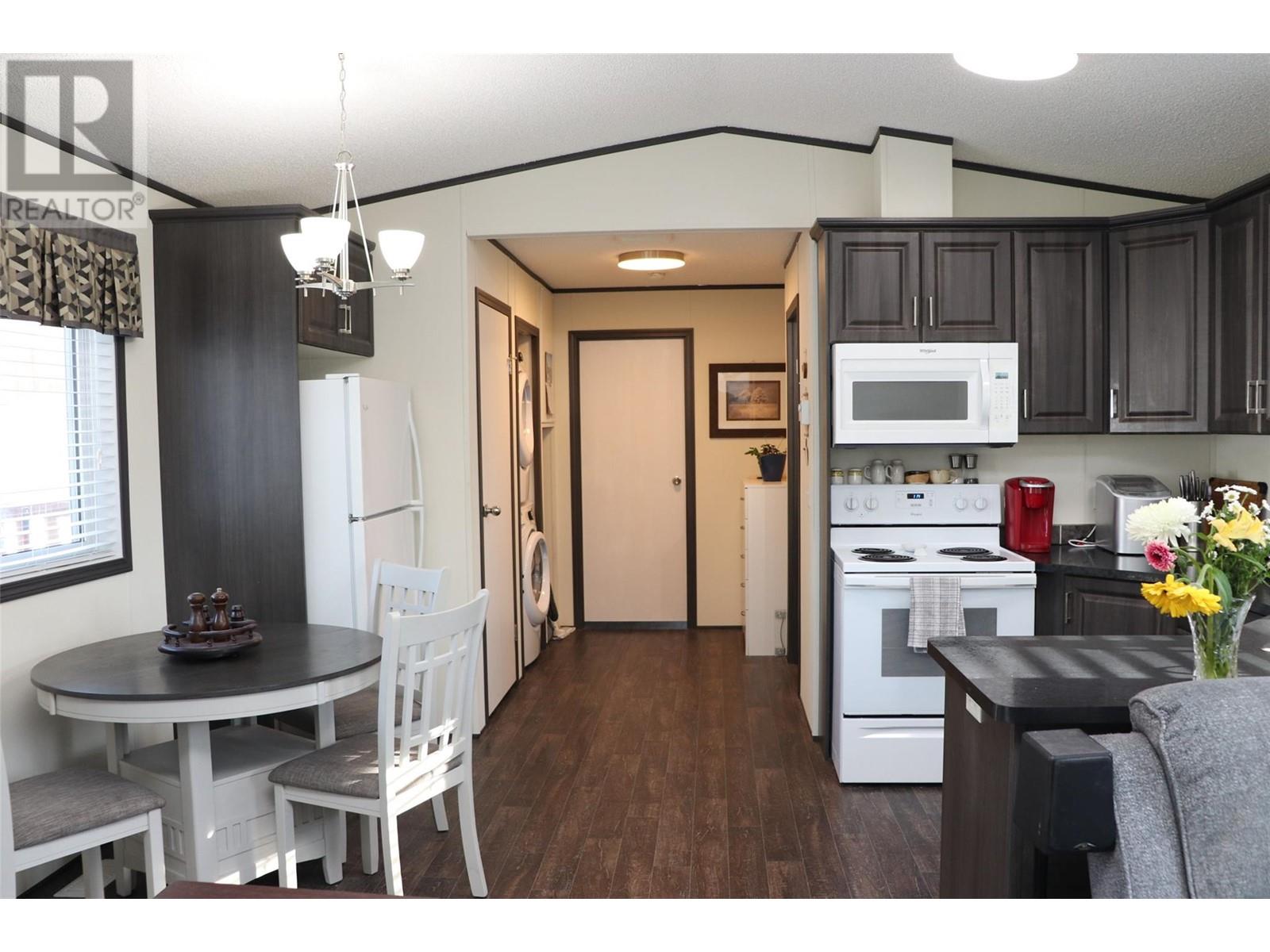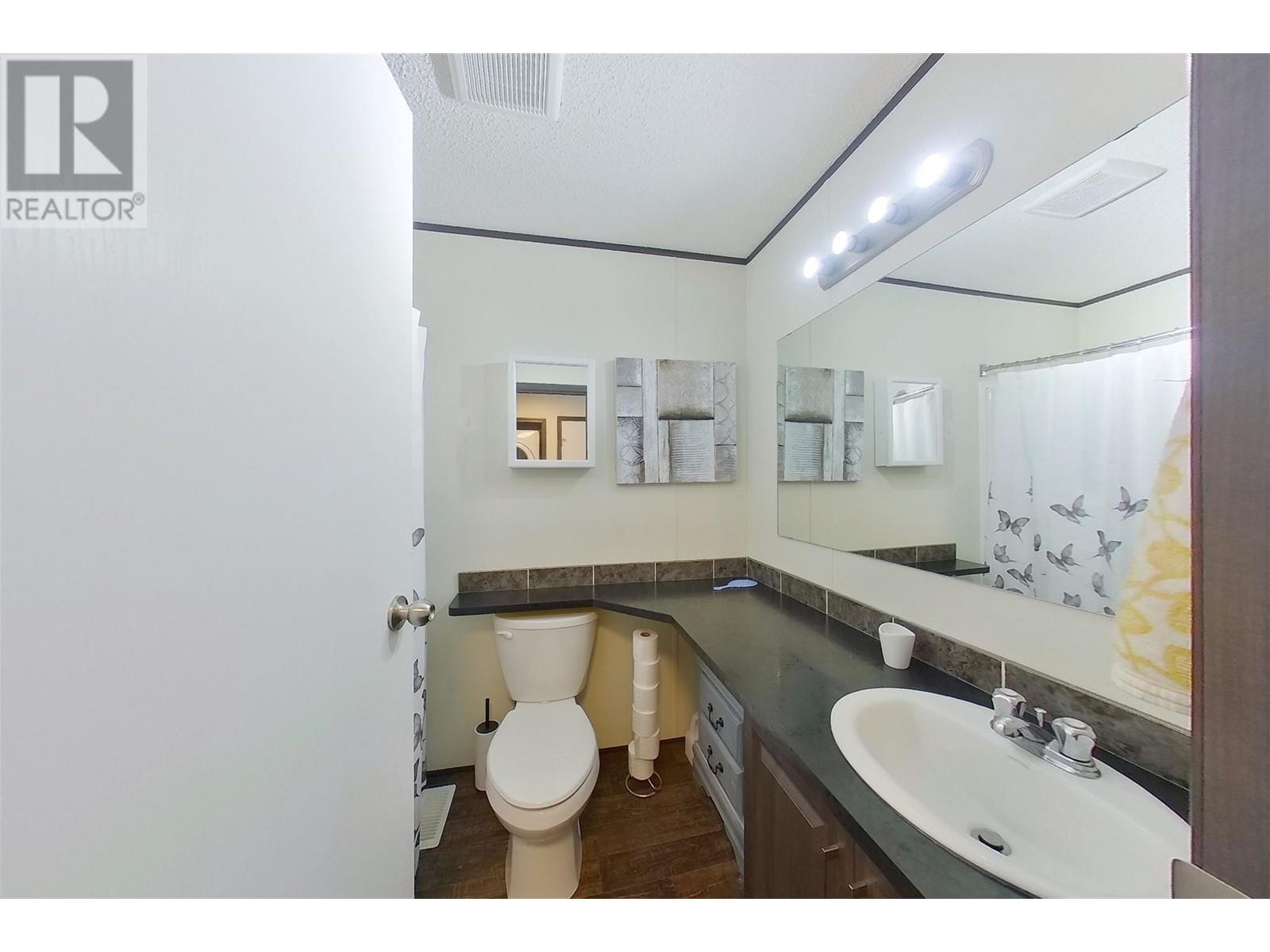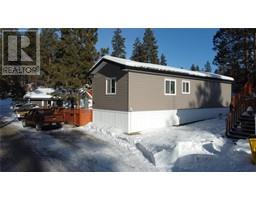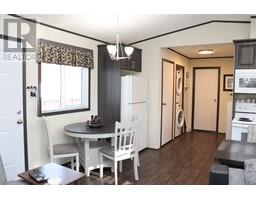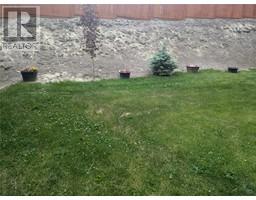4086 Standard Hill Road Unit# 99 Cranbrook, British Columbia V1C 7B5
$299,900Maintenance, Pad Rental
$475 Monthly
Maintenance, Pad Rental
$475 MonthlyOPEN HOUSE: Saturday, February 1st from 12:30 P.M. to 2:00 P.M. Situated on a corner lot in desirable Georgian Pines, this 2017 single-wide manufactured home is an affordable option for home ownership. A bonus? It includes spectacular views of the surrounding mountains! Inside the open concept floor plan, spacious kitchen with eating area, and living room. There are two bedrooms, a large 4-piece family bathroom, a laundry area, and Cullingan water softener and reverse osmosis. Outside, there's a fenced-in yard, deck, and a detached (almost 20x20 ) garage. Don't let This attractive and affordable property get away - contact your REALTOR? for a showing today! (id:59116)
Property Details
| MLS® Number | 10333868 |
| Property Type | Single Family |
| Neigbourhood | Cranbrook North |
| Parking Space Total | 5 |
Building
| Bathroom Total | 1 |
| Bedrooms Total | 2 |
| Appliances | Refrigerator, Dryer, Oven - Electric, Microwave, Washer |
| Constructed Date | 2017 |
| Flooring Type | Mixed Flooring |
| Heating Type | Forced Air |
| Roof Material | Asphalt Shingle |
| Roof Style | Unknown |
| Stories Total | 1 |
| Size Interior | 706 Ft2 |
| Type | Manufactured Home |
| Utility Water | Community Water System, Shared Well |
Parking
| Detached Garage | 5 |
Land
| Acreage | No |
| Sewer | See Remarks |
| Size Total Text | Under 1 Acre |
| Zoning Type | Unknown |
Rooms
| Level | Type | Length | Width | Dimensions |
|---|---|---|---|---|
| Main Level | Bedroom | 7'7'' x 14'8'' | ||
| Main Level | Living Room | 10'3'' x 14'8'' | ||
| Main Level | Dining Room | 7'8'' x 8'8'' | ||
| Main Level | Kitchen | 10'1'' x 6'1'' | ||
| Main Level | Full Bathroom | 8'4'' x 5'9'' | ||
| Main Level | Primary Bedroom | 8'2'' x 12'1'' |
Contact Us
Contact us for more information

Giovanna Paz
https://cranbrookliving.ca/
https://www.facebook.com/GiovannaPazRealtor
https://www.instagram.com/giovannapazrealtor/
3403 Beam Road,
Creston, British Columbia V0B 1G1





