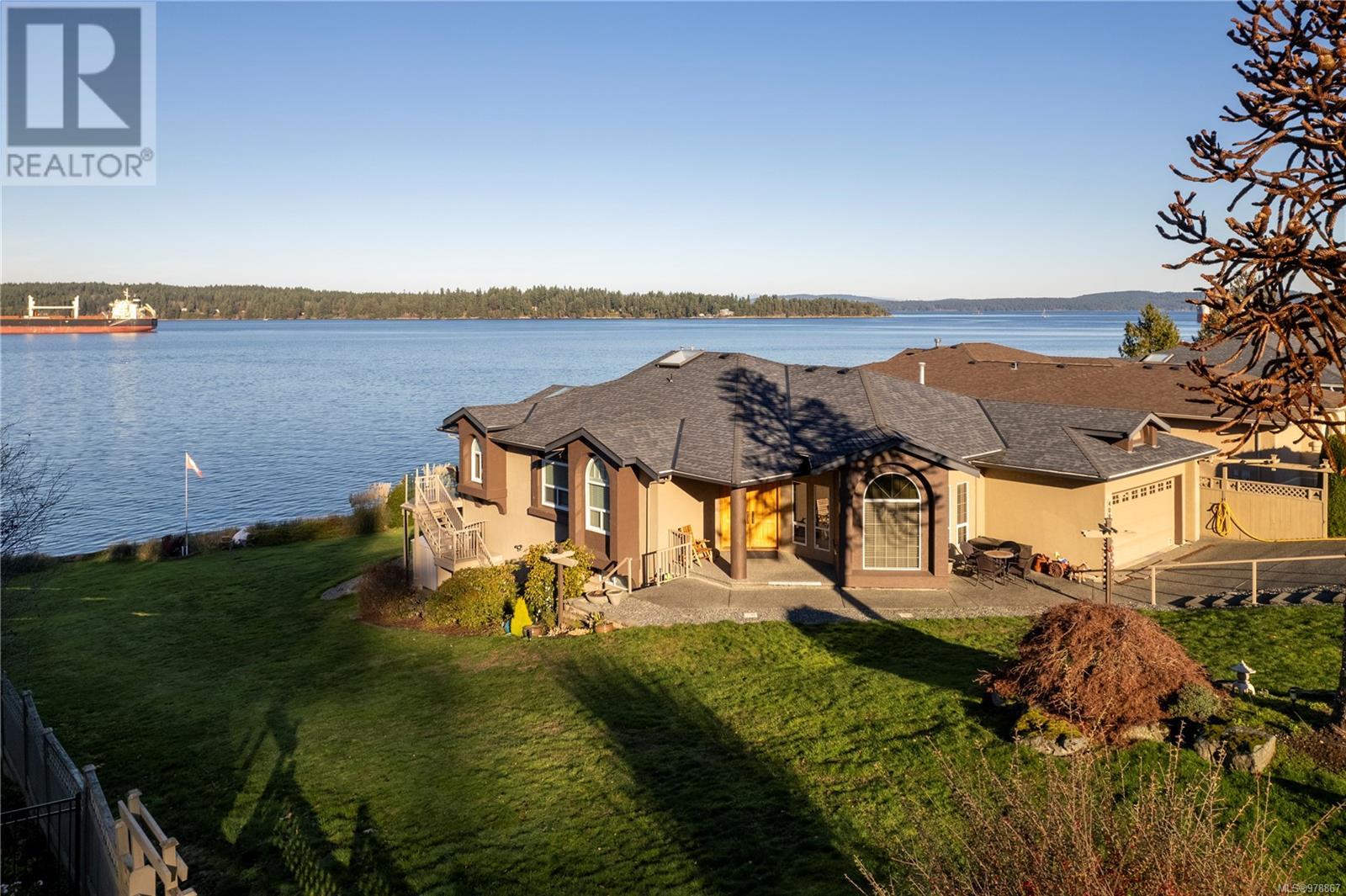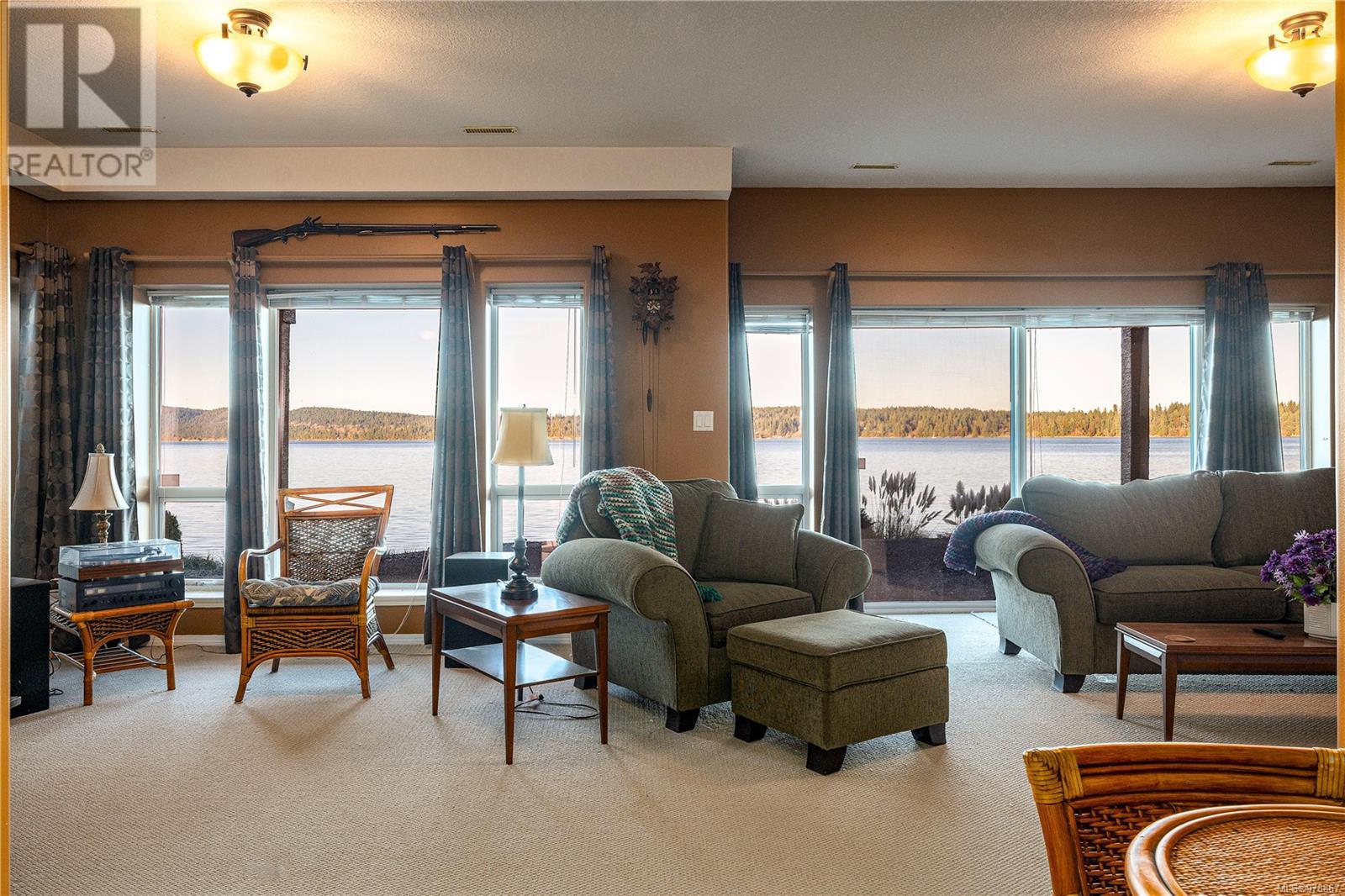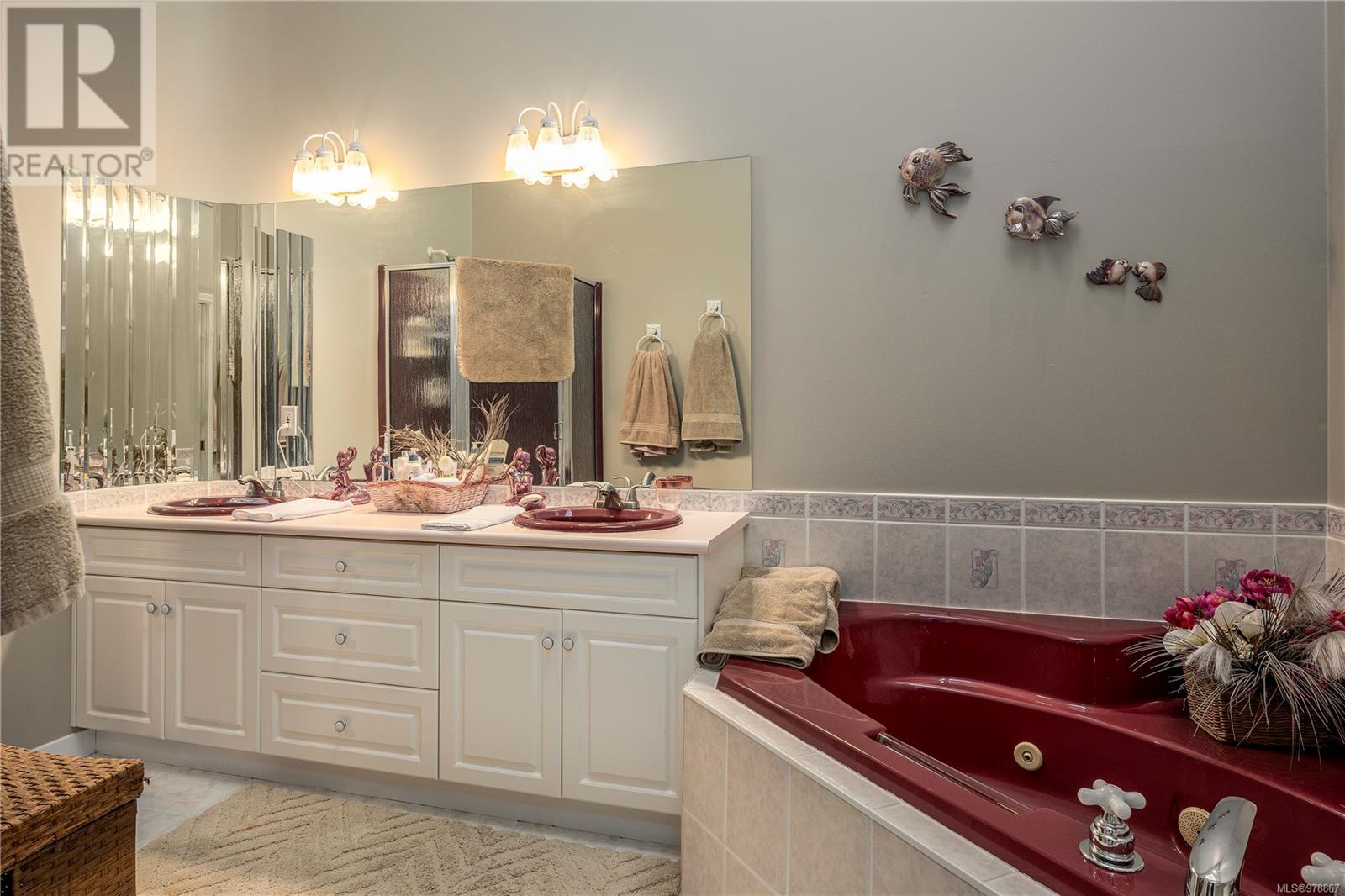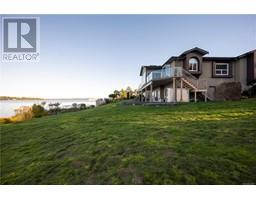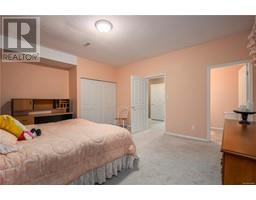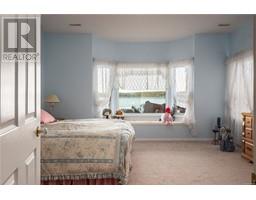409 Blair Pl Ladysmith, British Columbia V9G 1Y3
$1,699,900
Custom-built walk-on waterfront home in Ladysmith BC. Situated at the end of a quiet cul-de-sac, this 5 bedroom + den, 6 bathroom home sits on a gently sloping 0.25-acre beachfront lot. The one-owner home was built in 1995 and has been adored by its owners ever since. The main level entry walk-out floor plan has been designed with the primary suite and living space on the main floor to enable single-level living. There is a spacious 2-car garage and laundry on the main floor. 4 of the 5 bedrooms have private ensuites. The primary suite is situated to take advantage of the epic 180-degree views. The spacious kitchen also looks out over the ocean. There are 3 separate living areas in the home allowing your guests or family to enjoy their own space. Step out your door and step onto one of the nicest shorelines on Vancouver Island. This beach is ideal for swimming, kayaking, & paddleboarding. Situated only minutes from Downtown Ladysmith, yet it feels like you are away from it all. (id:59116)
Property Details
| MLS® Number | 978867 |
| Property Type | Single Family |
| Neigbourhood | Ladysmith |
| Features | Cul-de-sac, Other, Rectangular |
| ParkingSpaceTotal | 2 |
| Plan | Vip58356 |
| ViewType | Ocean View |
| WaterFrontType | Waterfront On Ocean |
Building
| BathroomTotal | 6 |
| BedroomsTotal | 5 |
| ConstructedDate | 1995 |
| CoolingType | Air Conditioned |
| FireplacePresent | Yes |
| FireplaceTotal | 2 |
| HeatingFuel | Natural Gas |
| HeatingType | Forced Air, Heat Pump |
| SizeInterior | 4512 Sqft |
| TotalFinishedArea | 4512 Sqft |
| Type | House |
Parking
| Garage |
Land
| AccessType | Road Access |
| Acreage | No |
| SizeIrregular | 11040 |
| SizeTotal | 11040 Sqft |
| SizeTotalText | 11040 Sqft |
| ZoningDescription | Rs1 |
| ZoningType | Residential |
Rooms
| Level | Type | Length | Width | Dimensions |
|---|---|---|---|---|
| Lower Level | Storage | 13 ft | 13 ft x Measurements not available | |
| Lower Level | Other | 9 ft | Measurements not available x 9 ft | |
| Lower Level | Bedroom | 10'7 x 9'8 | ||
| Lower Level | Bathroom | 4-Piece | ||
| Lower Level | Ensuite | 2-Piece | ||
| Lower Level | Ensuite | 2-Piece | ||
| Lower Level | Bedroom | 15'8 x 13'5 | ||
| Lower Level | Bedroom | 17'5 x 14'7 | ||
| Lower Level | Storage | 10'8 x 4'8 | ||
| Main Level | Media | 25'9 x 13'5 | ||
| Main Level | Other | 7'11 x 4'8 | ||
| Main Level | Laundry Room | 6 ft | Measurements not available x 6 ft | |
| Main Level | Bathroom | 2-Piece | ||
| Main Level | Ensuite | 3-Piece | ||
| Main Level | Bedroom | 14'4 x 10'8 | ||
| Main Level | Living Room | 15'8 x 13'10 | ||
| Main Level | Den | 13'3 x 8'7 | ||
| Main Level | Entrance | 11 ft | 11 ft x Measurements not available | |
| Main Level | Dining Room | 14'9 x 14'2 | ||
| Main Level | Ensuite | 5-Piece | ||
| Main Level | Primary Bedroom | 16 ft | Measurements not available x 16 ft | |
| Main Level | Family Room | 23'9 x 13'7 | ||
| Main Level | Kitchen | 13 ft | Measurements not available x 13 ft |
https://www.realtor.ca/real-estate/27555814/409-blair-pl-ladysmith-ladysmith
Interested?
Contact us for more information
John Cooper
Personal Real Estate Corporation
#2 - 3179 Barons Rd
Nanaimo, British Columbia V9T 5W5






