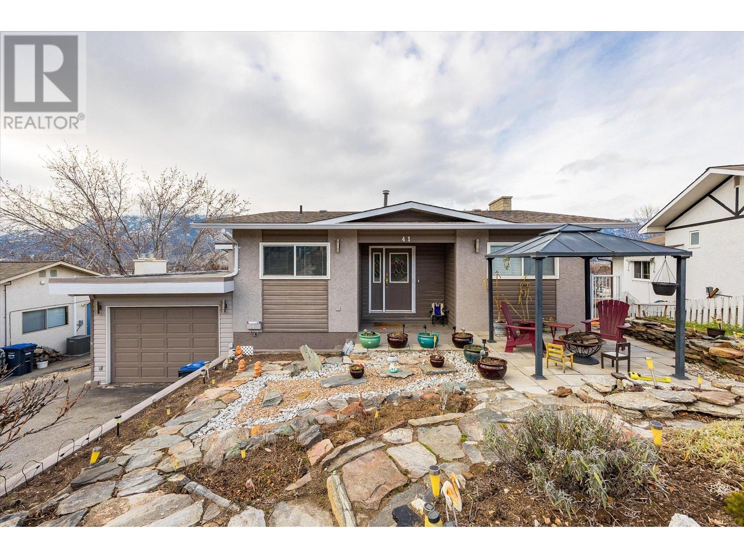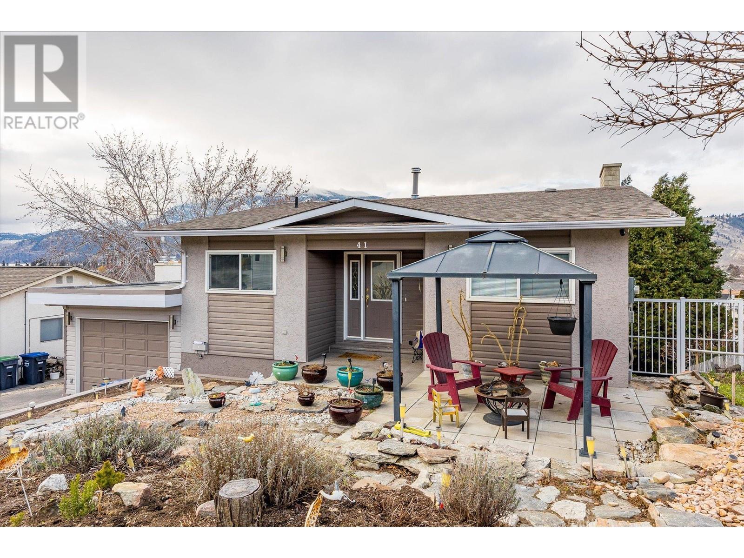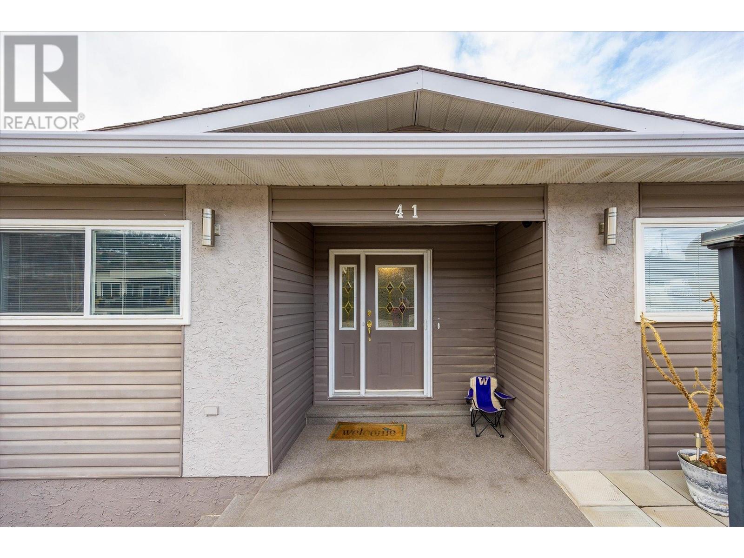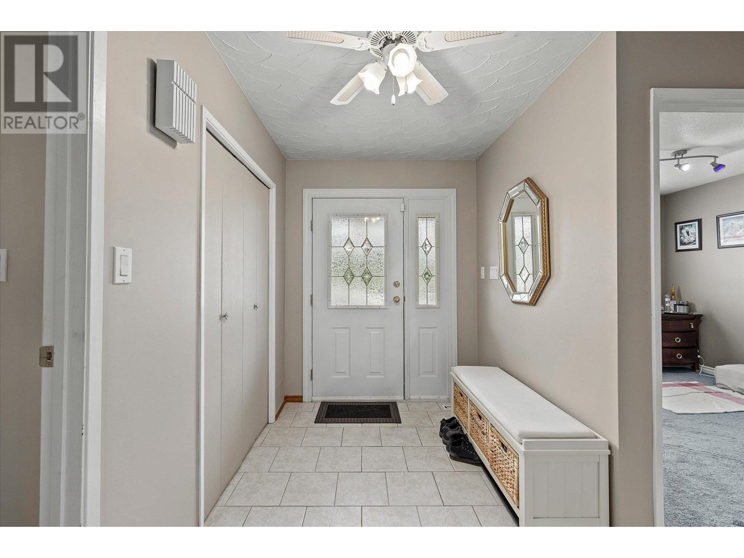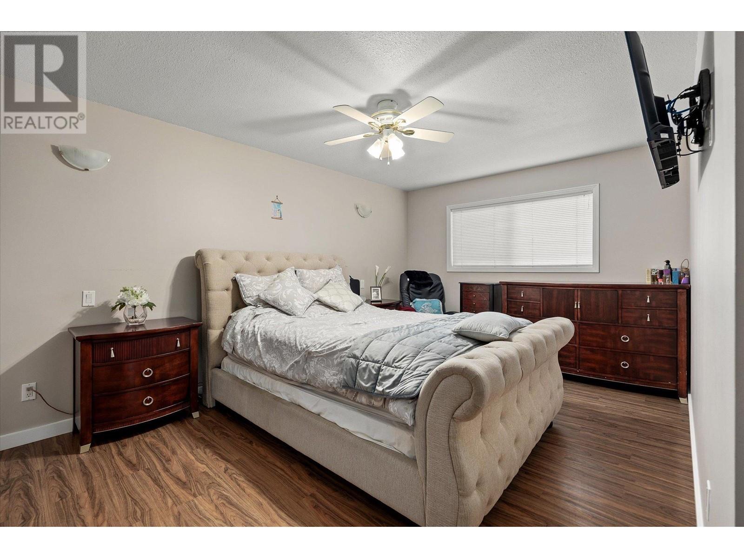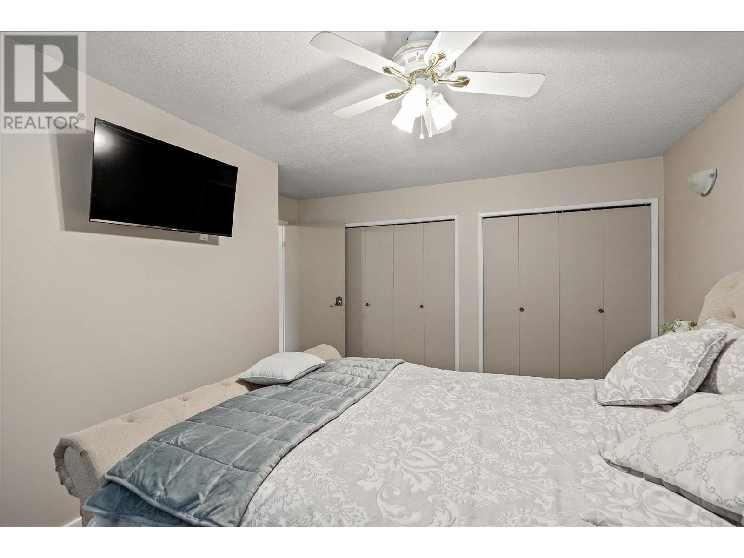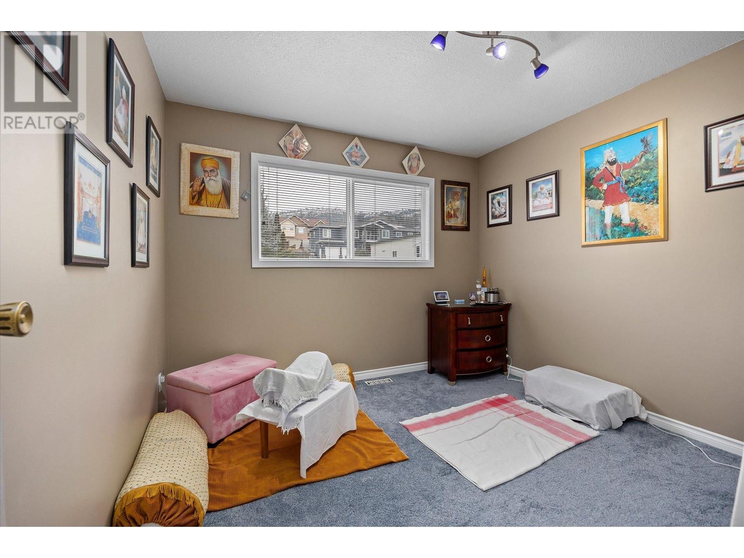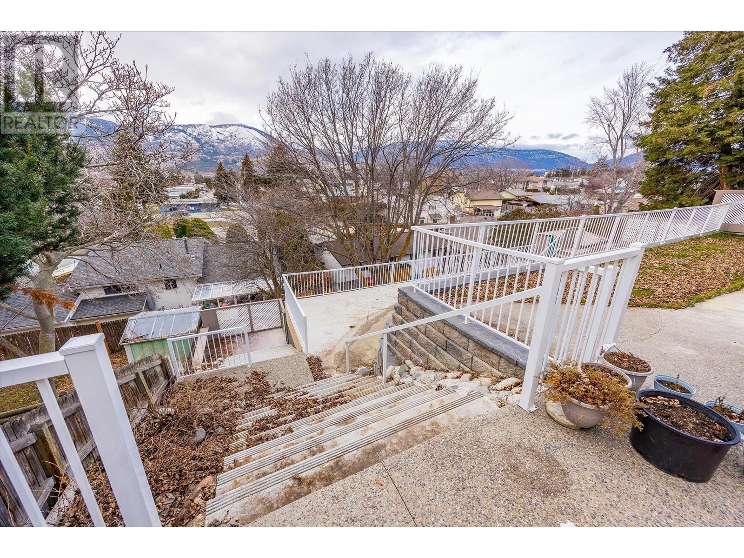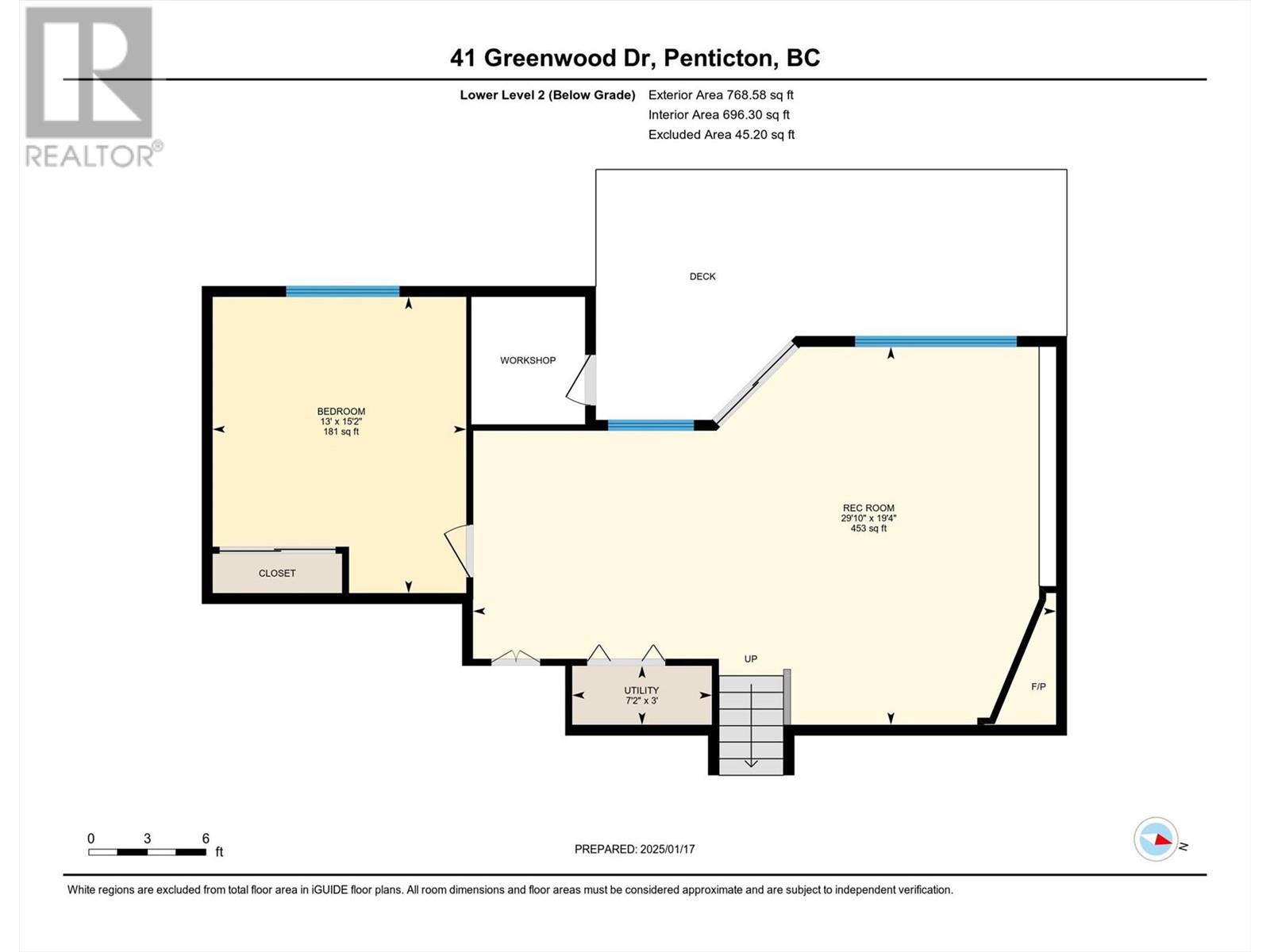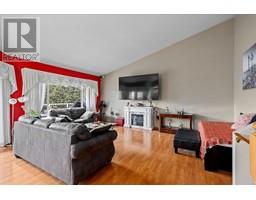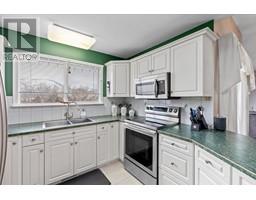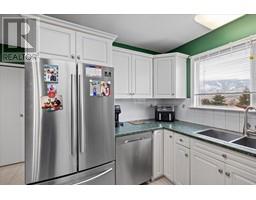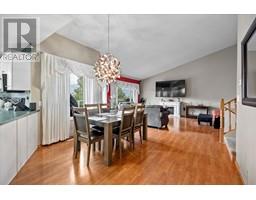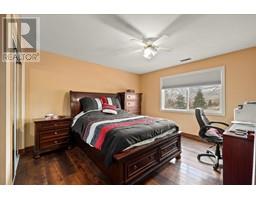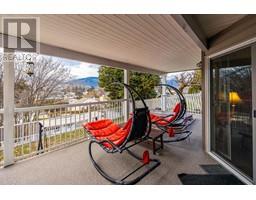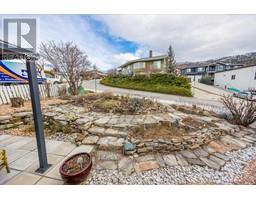41 Greenwood Drive Penticton, British Columbia V2A 7P8
$1,195,000
Charming 5-Bedroom Home in Wiltse Neighbourhood Nestled in the desirable Wiltse neighbourhood, this stunning 5-bedroom, 2-bathroom home offers a perfect blend of charm, comfort, and convenience. Just a short stroll to the beautiful Skaha Beach, parks, and all the amenities you need, this location provides the ideal balance of tranquility and accessibility. Step inside to discover a thoughtfully designed split-level floor plan that enhances both flow and functionality. The spacious layout is perfect for family living, with generous living areas that are ideal for both relaxation and entertaining. Outside, the fully landscaped backyard is a true highlight, recently renovated at a cost of over $100,000. Enjoy breathtaking views and your own private oasis with a hot tub, fruit trees, and plenty of space for outdoor activities or lounging in peace. Whether you're soaking in the hot tub, picking fresh fruit, or simply relaxing in the serene surroundings, this backyard is a dream come true. This home is an absolute gem, offering an exceptional lifestyle in one of Penticton’s most sought-after neighbourhoods. Whether you’re enjoying the outdoors or spending time indoors, this home is designed for comfort functionality. (id:59116)
Property Details
| MLS® Number | 10332840 |
| Property Type | Single Family |
| Neigbourhood | Wiltse/Valleyview |
| Amenities Near By | Airport, Recreation, Schools, Shopping |
| Parking Space Total | 1 |
| View Type | Mountain View |
Building
| Bathroom Total | 2 |
| Bedrooms Total | 5 |
| Appliances | Range, Refrigerator, Dishwasher, Dryer, Washer |
| Architectural Style | Split Level Entry |
| Basement Type | Full |
| Constructed Date | 1981 |
| Construction Style Attachment | Detached |
| Construction Style Split Level | Other |
| Cooling Type | Central Air Conditioning |
| Exterior Finish | Stucco, Composite Siding |
| Fireplace Fuel | Wood |
| Fireplace Present | Yes |
| Fireplace Type | Conventional |
| Heating Type | Forced Air, See Remarks |
| Roof Material | Asphalt Shingle |
| Roof Style | Unknown |
| Stories Total | 4 |
| Size Interior | 2,641 Ft2 |
| Type | House |
| Utility Water | Municipal Water |
Parking
| See Remarks | |
| Other |
Land
| Acreage | No |
| Land Amenities | Airport, Recreation, Schools, Shopping |
| Landscape Features | Landscaped |
| Sewer | Municipal Sewage System |
| Size Irregular | 0.16 |
| Size Total | 0.16 Ac|under 1 Acre |
| Size Total Text | 0.16 Ac|under 1 Acre |
| Zoning Type | Unknown |
Rooms
| Level | Type | Length | Width | Dimensions |
|---|---|---|---|---|
| Second Level | Primary Bedroom | 13'5'' x 15'10'' | ||
| Second Level | Foyer | 10'0'' x 11'9'' | ||
| Second Level | Bedroom | 10'4'' x 10'1'' | ||
| Second Level | 3pc Bathroom | 10'7'' x 7'11'' | ||
| Basement | Utility Room | 7'2'' x 3' | ||
| Basement | Family Room | 29'10'' x 19'4'' | ||
| Basement | Bedroom | 13' x 15'2'' | ||
| Lower Level | Full Bathroom | 12'4'' x 9'7'' | ||
| Lower Level | Bedroom | 13'0'' x 11'2'' | ||
| Lower Level | Bedroom | 13'3'' x 9'6'' | ||
| Main Level | Storage | 5'3'' x 7'8'' | ||
| Main Level | Living Room | 17'6'' x 19'4'' | ||
| Main Level | Other | 9'1'' x 7'10'' | ||
| Main Level | Kitchen | 13'5'' x 19'4'' | ||
| Main Level | Other | 12'3'' x 24'1'' | ||
| Main Level | Dining Room | 9'3'' x 12'6'' |
https://www.realtor.ca/real-estate/27823989/41-greenwood-drive-penticton-wiltsevalleyview
Contact Us
Contact us for more information

Kaila Klassen
www.kailaklassen.com/
#1 - 1890 Cooper Road
Kelowna, British Columbia V1Y 8B7
(250) 860-1100
(250) 860-0595
https://royallepagekelowna.com/

