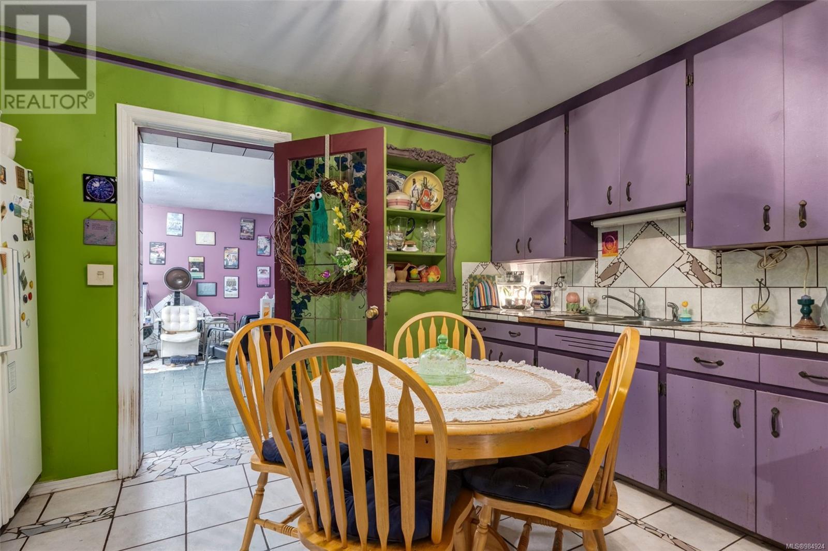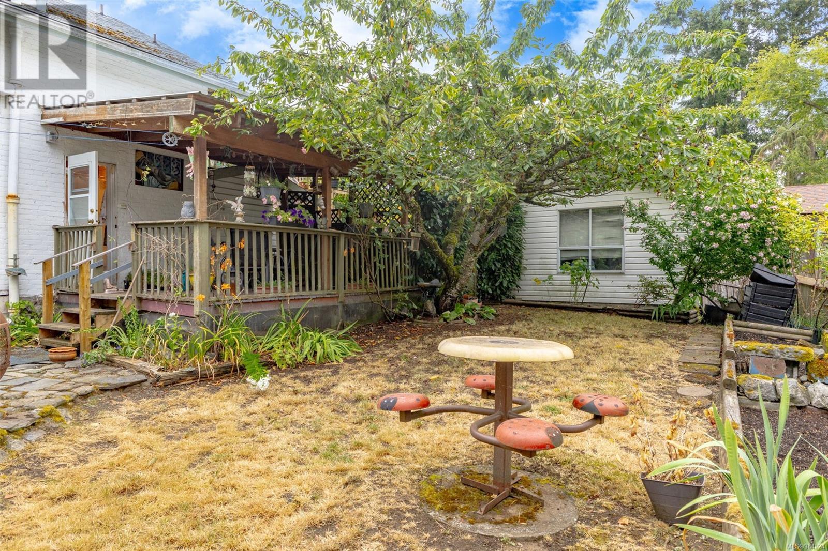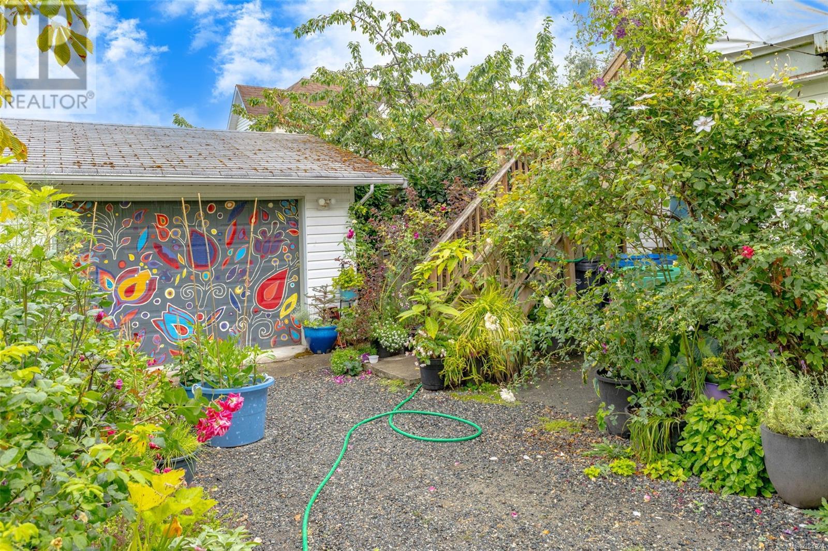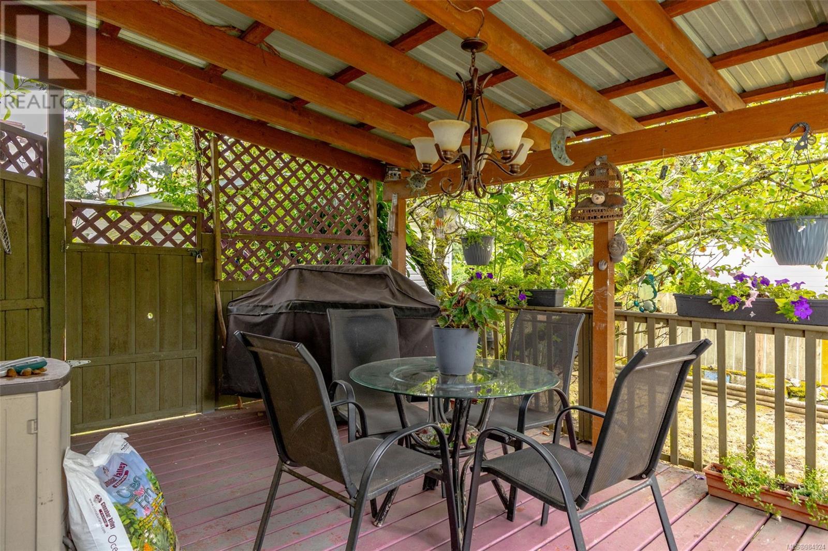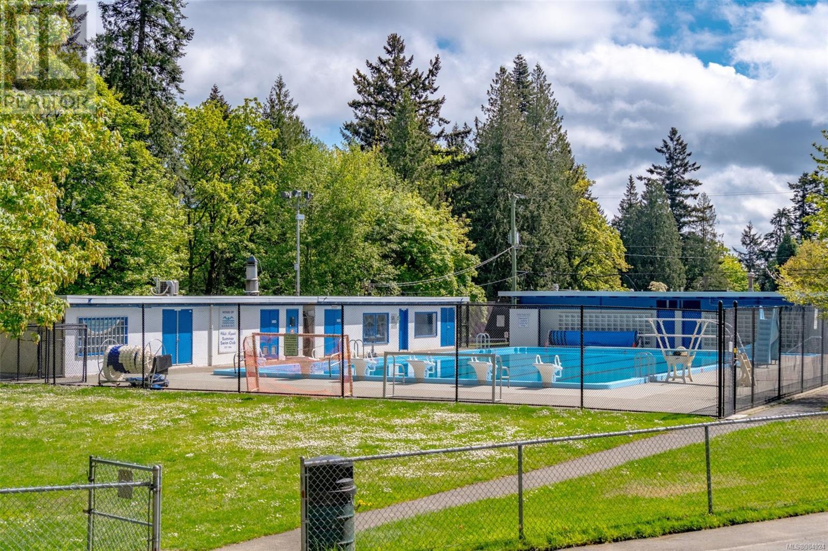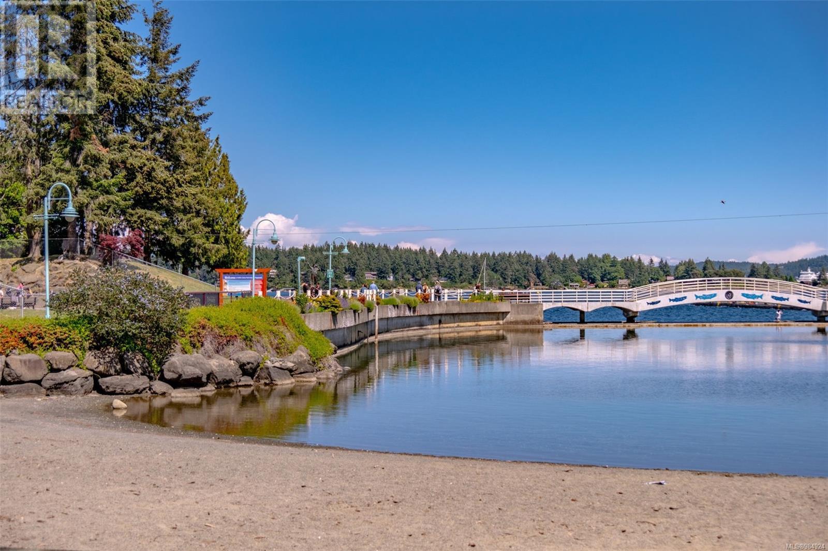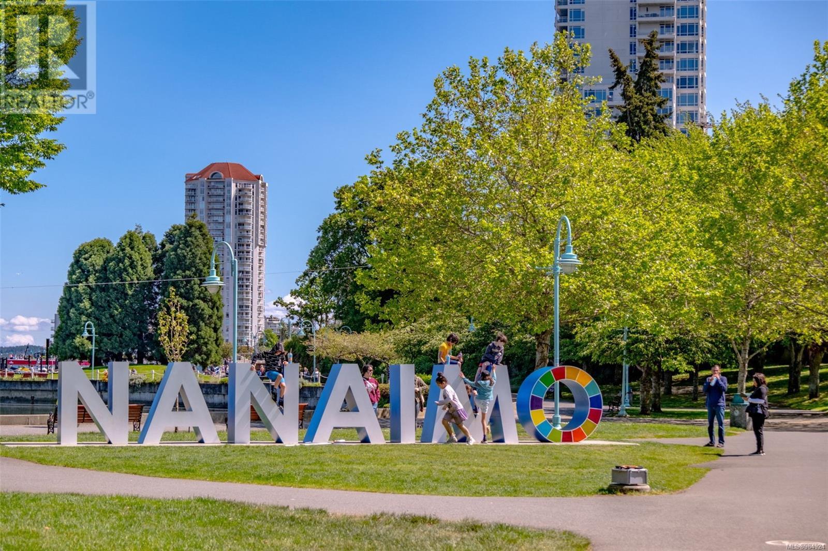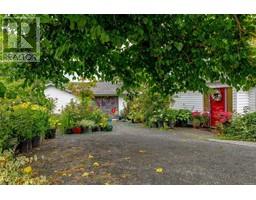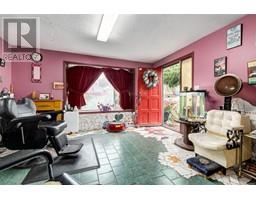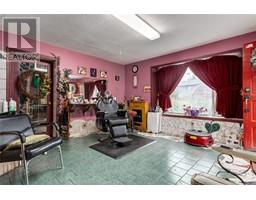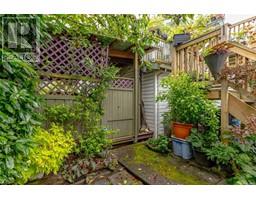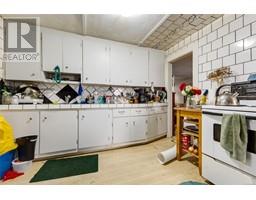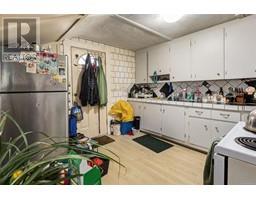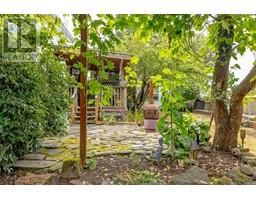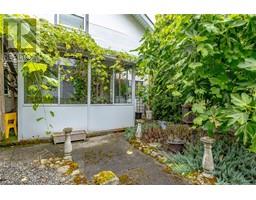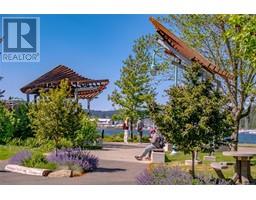410 Rosehill St Nanaimo, British Columbia V9S 1E5
$575,000
Prime Multifamily Development Opportunity! This large, R8-zoned corner lot is perfect for a four-plex build. Currently featuring a 3-bedroom, 2-bath character home (built in 1905) with a separate 1-bedroom suite. Strategically located near Departure Bay ferry terminal, bus routes, shopping, schools, parks, and major highways—this site offers unbeatable convenience. With two existing water connections, expanding the property is made easier. Featuring mature fruit trees and an established salon business currently operating on the property, both the salon and lower suite are owner-occupied but can be rented out by the new owner. Whether you’re looking to develop, invest, or both, this versatile property offers endless possibilities. Sold as-is, this property is ideal for developers or investors ready to maximize its potential. All measurements are approximate; buyers to verify if important. (id:59116)
Property Details
| MLS® Number | 984924 |
| Property Type | Single Family |
| Neigbourhood | Central Nanaimo |
| Features | Central Location, Level Lot, Corner Site, Other, Marine Oriented |
| Parking Space Total | 4 |
| Plan | Vip3987 |
| Structure | Patio(s) |
Building
| Bathroom Total | 2 |
| Bedrooms Total | 3 |
| Architectural Style | Character |
| Constructed Date | 1905 |
| Cooling Type | None |
| Heating Type | Baseboard Heaters |
| Size Interior | 2,535 Ft2 |
| Total Finished Area | 1750 Sqft |
| Type | House |
Land
| Acreage | No |
| Size Irregular | 7840 |
| Size Total | 7840 Sqft |
| Size Total Text | 7840 Sqft |
| Zoning Description | R8 |
| Zoning Type | Multi-family |
Rooms
| Level | Type | Length | Width | Dimensions |
|---|---|---|---|---|
| Second Level | Bathroom | 3-Piece | ||
| Second Level | Other | 8'2 x 7'5 | ||
| Second Level | Living Room | 12 ft | Measurements not available x 12 ft | |
| Second Level | Bedroom | 10'7 x 8'9 | ||
| Second Level | Dining Room | 7'8 x 5'7 | ||
| Second Level | Kitchen | 11'3 x 10'7 | ||
| Main Level | Storage | 11'2 x 5'7 | ||
| Main Level | Workshop | 15'3 x 11'2 | ||
| Main Level | Patio | 15 ft | 12 ft | 15 ft x 12 ft |
| Main Level | Sunroom | 9'8 x 6'3 | ||
| Main Level | Sunroom | 24'8 x 5'9 | ||
| Main Level | Primary Bedroom | 10'9 x 10'8 | ||
| Main Level | Living Room | 17'1 x 11'2 | ||
| Main Level | Bedroom | 10'3 x 7'5 | ||
| Main Level | Kitchen | 11'10 x 10'9 | ||
| Main Level | Bathroom | 4-Piece | ||
| Main Level | Laundry Room | 7 ft | Measurements not available x 7 ft | |
| Main Level | Studio | 15 ft | 15 ft x Measurements not available |
https://www.realtor.ca/real-estate/27823795/410-rosehill-st-nanaimo-central-nanaimo
Contact Us
Contact us for more information
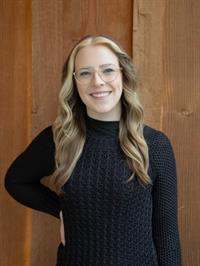
Maegan Morton
#157 2-70 Church Street
Nanaimo, British Columbia V9R 5H4

Loralee Burns
www.cowichancountryhomes.com/
#157 2-70 Church Street
Nanaimo, British Columbia V9R 5H4
Jessica Caldwell
#2 - 3179 Barons Rd
Nanaimo, British Columbia V9T 5W5







