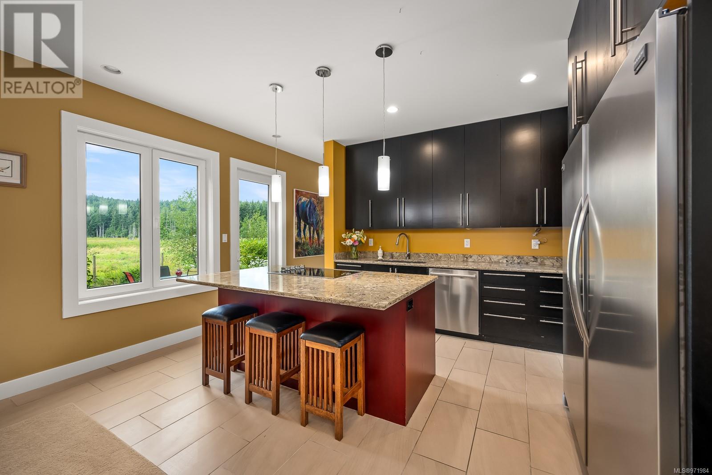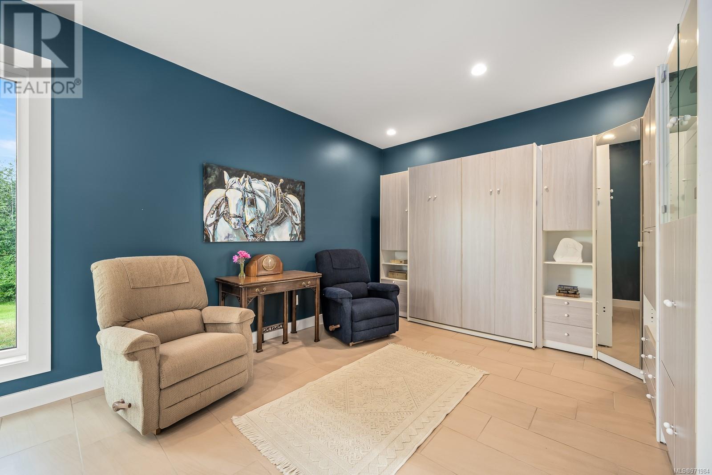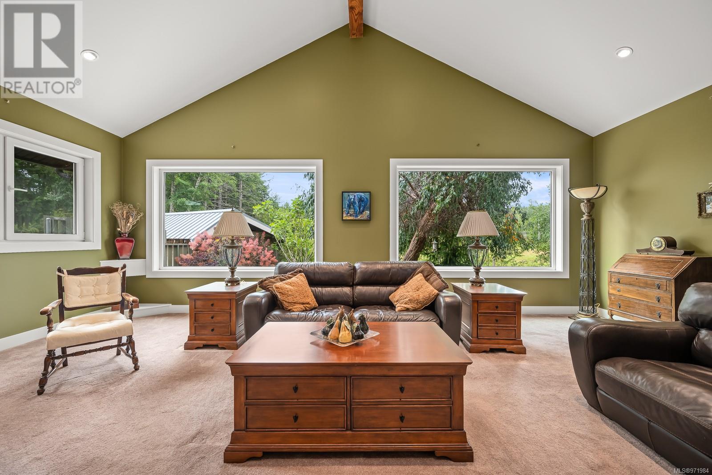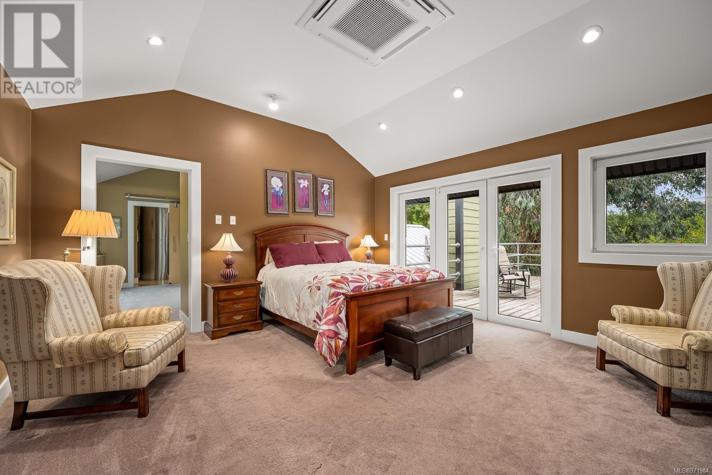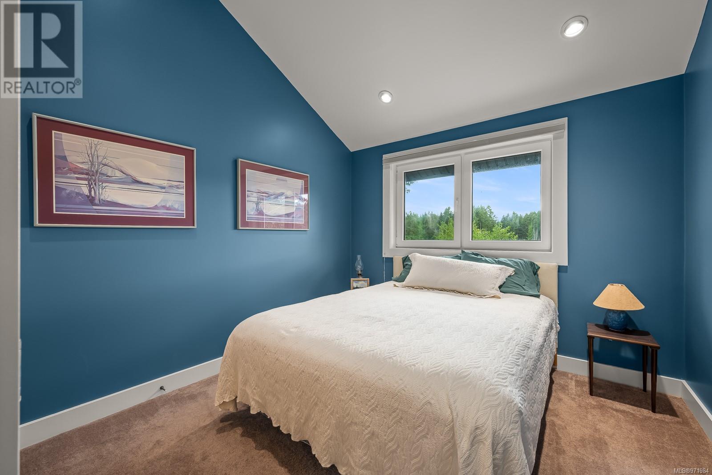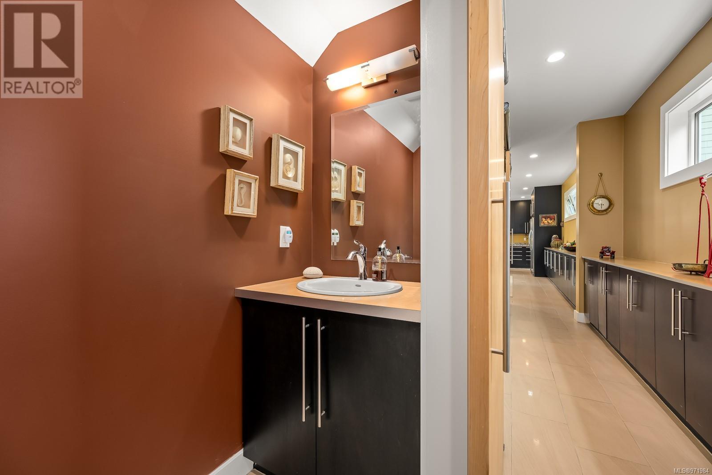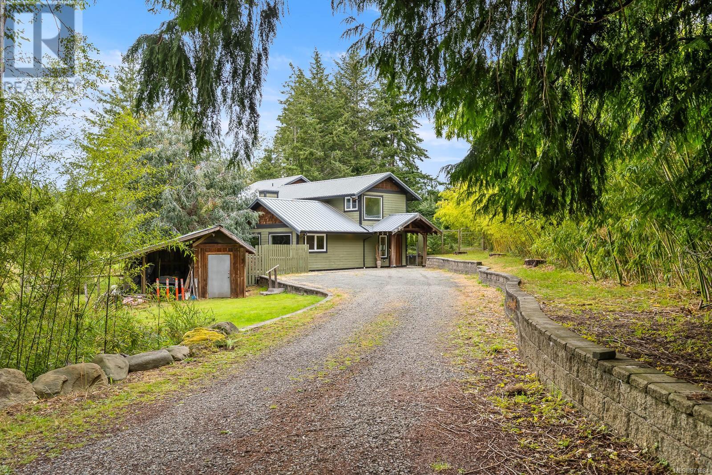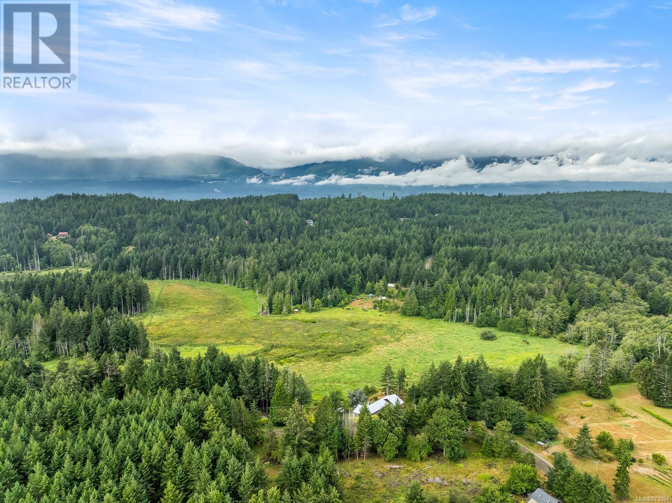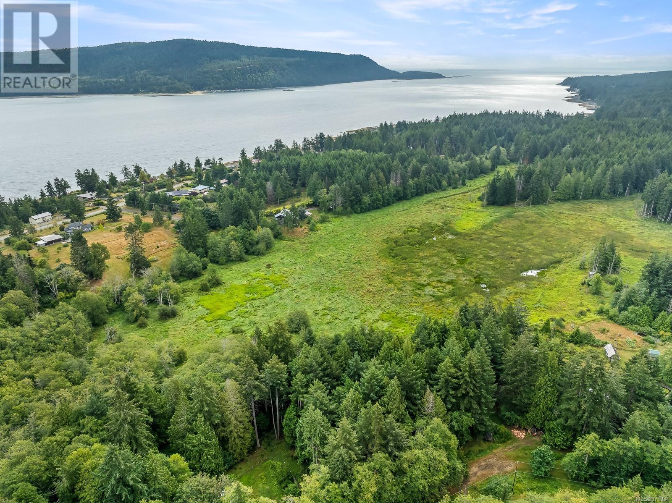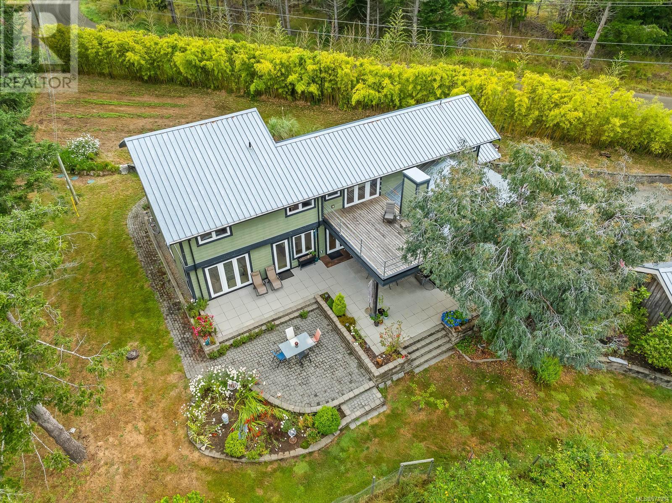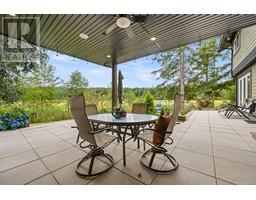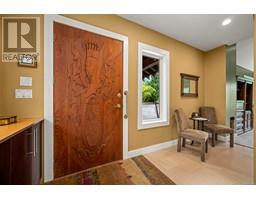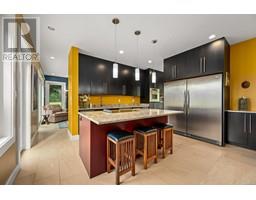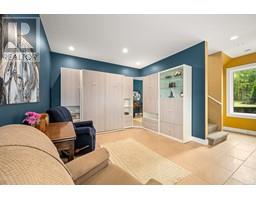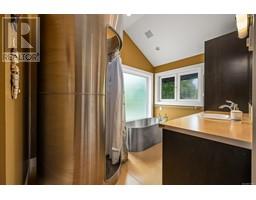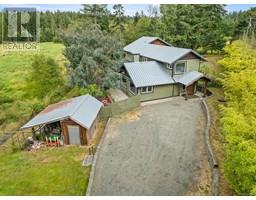4101 Beaver Dr Denman Island, British Columbia V0R 1T0
$1,388,000
Discover the epitome of contemporary living in this custom-designed home & exceptional workshop, where every detail reflects quality craftsmanship and thoughtful design. With expansive Eurodesign windows, enjoy the serene marshland views seamlessly integrated into your living space. The kitchen boasts quartzite countertops and stainless steel appliances, flowing into a dining room with a sophisticated bar. Step onto the charming patio, a perfect spot for outdoor dining or relaxing in peace. The primary bedroom offers a sanctuary with an ensuite and a walk-in closet. Separate from the house, you will find a production scale 2,852 sq. ft. workshop with 16-foot ceilings and 3-phase power, perfect for varied projects. Set on private acreage, this property offers luxury & a strong connection to nature, complete with in-floor heating, a stainless steel physio tub & shower, water treatment, instant hot water, Generac backup power, and much more. Must be seen in person to be truly appreciated. (id:59116)
Property Details
| MLS® Number | 971984 |
| Property Type | Single Family |
| Neigbourhood | Denman Island |
| Features | Acreage, Central Location, Private Setting, Southern Exposure, Other |
| ParkingSpaceTotal | 3 |
| Plan | Vip41384 |
| Structure | Workshop |
Building
| BathroomTotal | 3 |
| BedroomsTotal | 4 |
| ArchitecturalStyle | Westcoast |
| ConstructedDate | 2009 |
| CoolingType | Air Conditioned |
| HeatingFuel | Electric |
| HeatingType | Heat Pump, Hot Water |
| SizeInterior | 3316 Sqft |
| TotalFinishedArea | 3316 Sqft |
| Type | House |
Land
| AccessType | Road Access |
| Acreage | Yes |
| SizeIrregular | 11.86 |
| SizeTotal | 11.86 Ac |
| SizeTotalText | 11.86 Ac |
| ZoningDescription | R2 And Agr |
| ZoningType | Residential |
Rooms
| Level | Type | Length | Width | Dimensions |
|---|---|---|---|---|
| Second Level | Other | 19'0 x 10'3 | ||
| Second Level | Primary Bedroom | 15'3 x 14'11 | ||
| Second Level | Ensuite | 14'11 x 7'11 | ||
| Second Level | Bedroom | 9'11 x 9'11 | ||
| Second Level | Bedroom | 9'10 x 9'9 | ||
| Second Level | Bedroom | 9'6 x 9'1 | ||
| Second Level | Bathroom | 12'1 x 5'0 | ||
| Main Level | Entrance | 15'6 x 5'6 | ||
| Main Level | Living Room | 24'0 x 18'5 | ||
| Main Level | Dining Room | 16'10 x 14'11 | ||
| Main Level | Kitchen | 19'0 x 11'2 | ||
| Main Level | Family Room | 15'2 x 13'2 | ||
| Main Level | Sitting Room | 16'2 x 11'9 | ||
| Main Level | Laundry Room | 8'9 x 6'8 | ||
| Main Level | Bathroom | 6'11 x 3'0 |
https://www.realtor.ca/real-estate/27243835/4101-beaver-dr-denman-island-denman-island
Interested?
Contact us for more information
Jenessa Tuele
#121 - 750 Comox Road
Courtenay, British Columbia V9N 3P6
Donna Tuele
#121 - 750 Comox Road
Courtenay, British Columbia V9N 3P6













