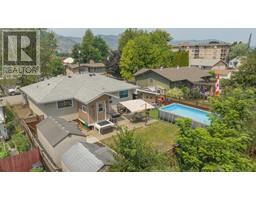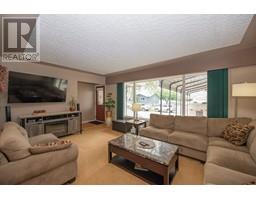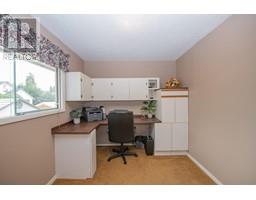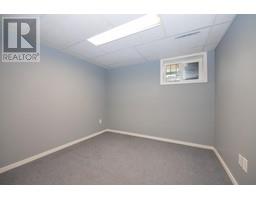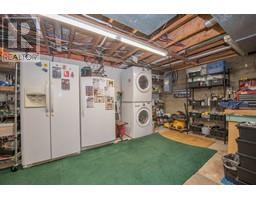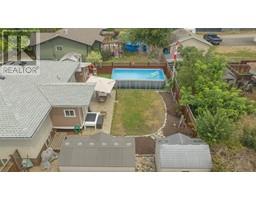4103 26 Street Vernon, British Columbia V1T 4V7
$599,900
Location, location, location! This adorable, meticulously maintained 1963 home boasts all the charm in the best location. Featuring 3 bedrooms and a den, this home offers upgraded electrical and plumbing, and a brand new furnace ensuring modern convenience. The basement has room to add another bedroom, providing potential for expansion. The fenced private backyard provides a beautiful back yard oasis, easy care landscaping, is perfect for outdoor enjoyment and includes an above-ground pool, ideal for summer fun. Additional features include a 15x25 stamped concrete patio, 8x10 plus 8x15 storage sheds, covered carport, extra parking, and RV parking for a 30-foot trailer, or boat! All situated on a quiet road within walking distance to all of Vernon's amenities, centrally located to both elementary and secondary schools. This home combines classic charm with modern upgrades in an unbeatable location. Don't miss this opportunity to own a piece of Vernon's finest! (id:59116)
Property Details
| MLS® Number | 10318671 |
| Property Type | Single Family |
| Neigbourhood | City of Vernon |
| AmenitiesNearBy | Park, Recreation, Schools, Shopping |
| CommunityFeatures | Pets Allowed |
| ParkingSpaceTotal | 5 |
| PoolType | Above Ground Pool |
Building
| BathroomTotal | 3 |
| BedroomsTotal | 4 |
| ArchitecturalStyle | Ranch |
| ConstructedDate | 1963 |
| ConstructionStyleAttachment | Detached |
| CoolingType | Wall Unit |
| HalfBathTotal | 1 |
| HeatingType | Forced Air |
| RoofMaterial | Asphalt Shingle |
| RoofStyle | Unknown |
| StoriesTotal | 2 |
| SizeInterior | 1763 Sqft |
| Type | House |
| UtilityWater | Municipal Water |
Parking
| Carport | |
| RV | 1 |
Land
| AccessType | Easy Access |
| Acreage | No |
| FenceType | Fence |
| LandAmenities | Park, Recreation, Schools, Shopping |
| Sewer | Municipal Sewage System |
| SizeIrregular | 0.12 |
| SizeTotal | 0.12 Ac|under 1 Acre |
| SizeTotalText | 0.12 Ac|under 1 Acre |
| ZoningType | Unknown |
Rooms
| Level | Type | Length | Width | Dimensions |
|---|---|---|---|---|
| Basement | Bedroom | 9'8'' x 10'7'' | ||
| Basement | Full Bathroom | 8'7'' x 11'2'' | ||
| Basement | Bedroom | 10'11'' x 10'7'' | ||
| Basement | Family Room | 14'0'' x 15'0'' | ||
| Basement | Laundry Room | 21'7'' x 11'0'' | ||
| Main Level | 2pc Bathroom | Measurements not available | ||
| Main Level | 4pc Bathroom | 8'2'' x 5'8'' | ||
| Main Level | Primary Bedroom | 11'10'' x 11'9'' | ||
| Main Level | Bedroom | 11'8'' x 11'0'' | ||
| Main Level | Mud Room | 7'5'' x 10'6'' | ||
| Main Level | Dining Room | 7'5'' x 10'4'' | ||
| Main Level | Kitchen | 9'8'' x 10'0'' | ||
| Main Level | Living Room | 17'1'' x 12'4'' |
https://www.realtor.ca/real-estate/27221449/4103-26-street-vernon-city-of-vernon
Interested?
Contact us for more information
Chrysta Cleverley
Personal Real Estate Corporation
3405 27 St
Vernon, British Columbia V1T 4W8















































