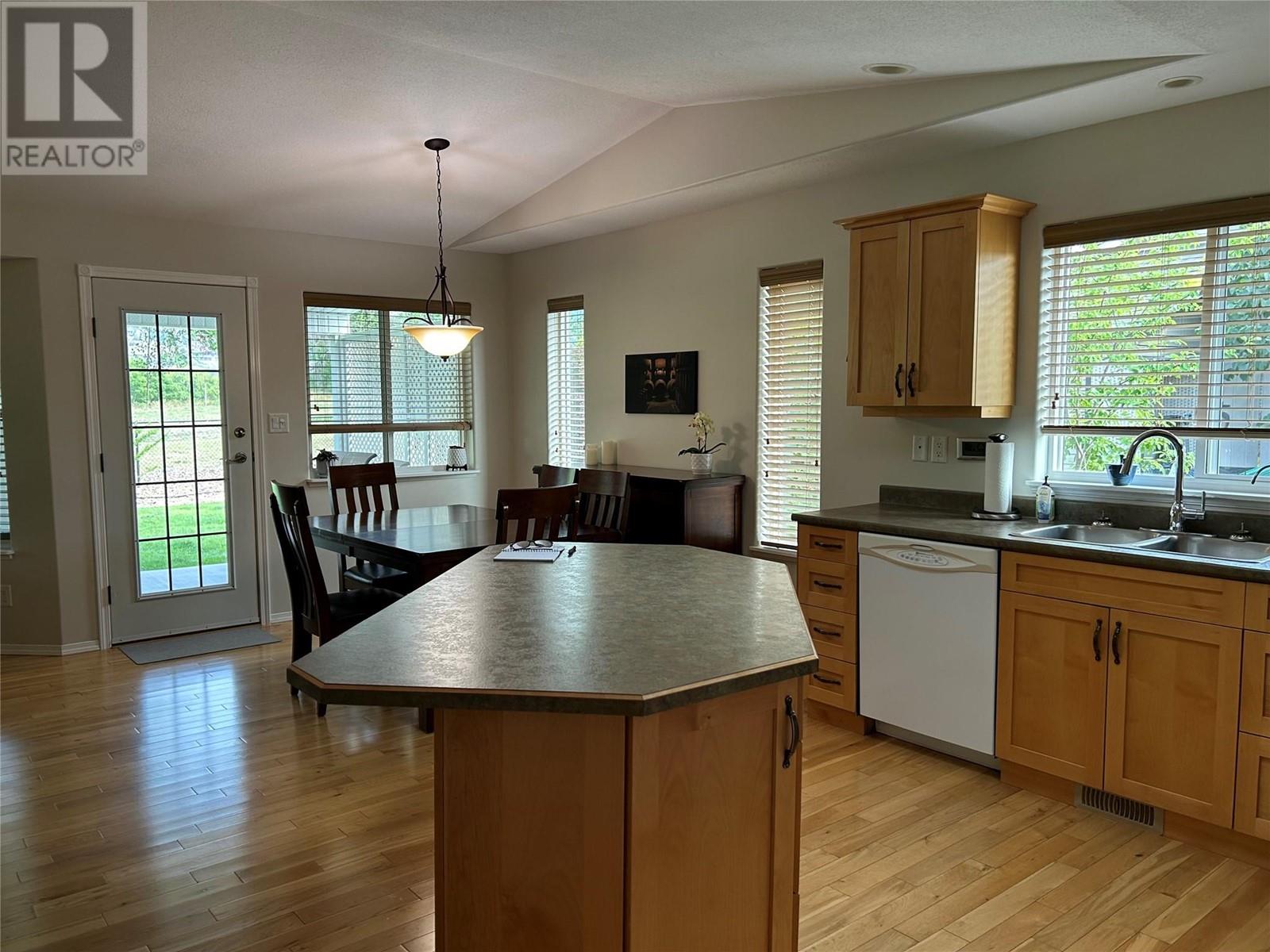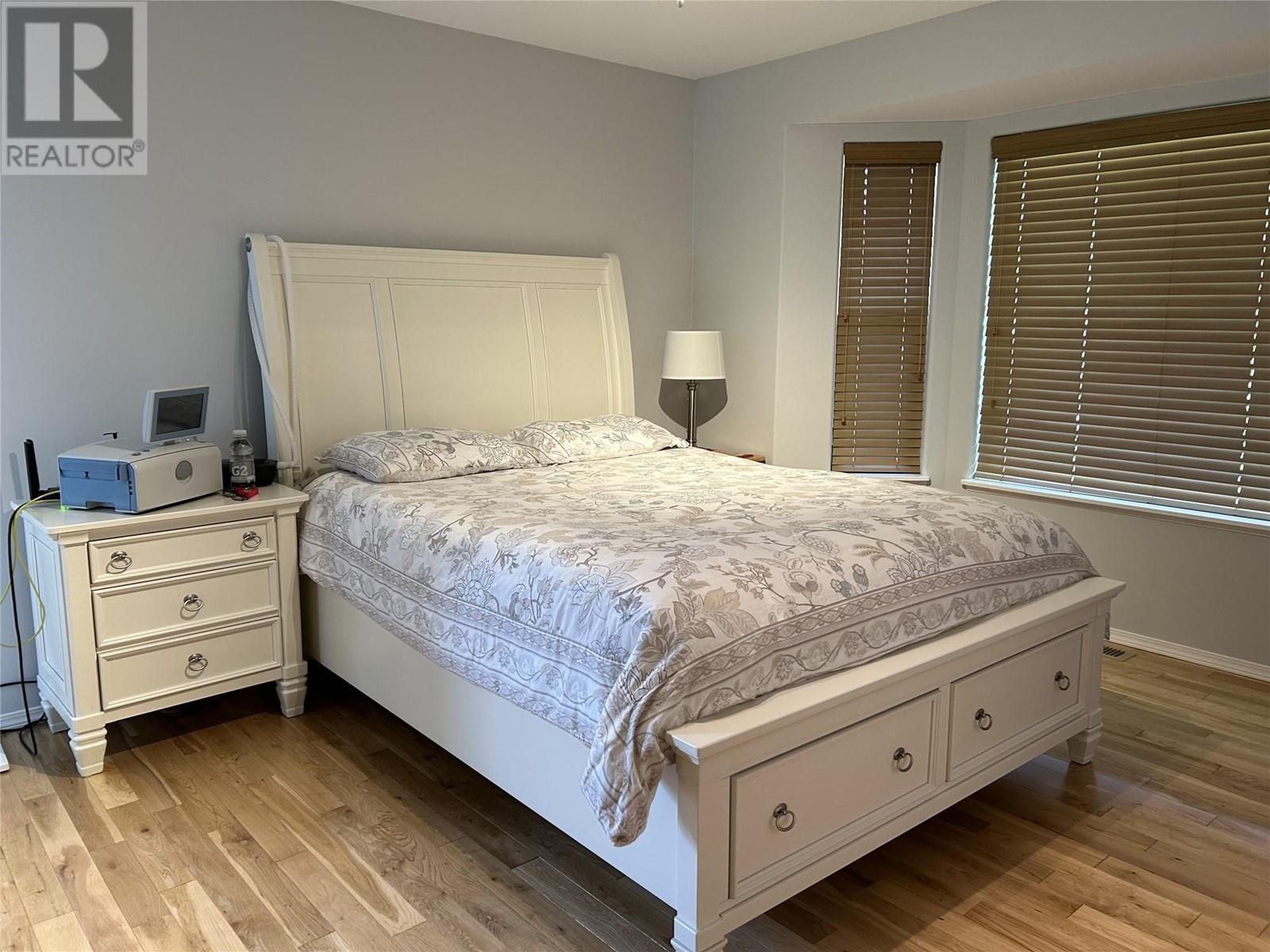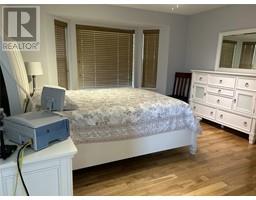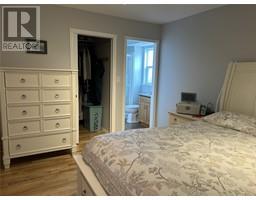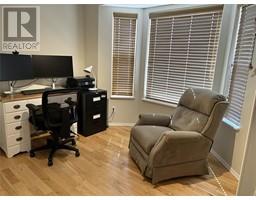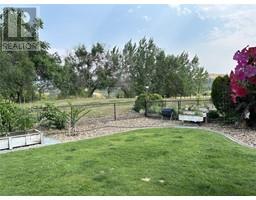4125 4 Street Vernon, British Columbia V1H 1Z1
$555,000
Brand New Roof.. View of the Golf coarse. An Excellent location. Chain linked fenced yard with back gate to open r/w. Underground irrigation An excellent Home in Excellent condition. Two Bedrooms Plus Den ( bedroom ) Open style living. Island kitchen, Gas fire place in LR. Approx 5 foot crawl space. Double Garage plus 2 parking. Good street appeal. A storage on the main floor in the utility room ( insulated piping ) this home is well located being next door to the Spallumcheen Golf coarse. Included, A New Large garden shed 2023, Bathroom updated 2022, Freshly painted 2022, Hypo Allergenic Air Filter system for continuous clean air flow. All the appliances are included. A move in ready home. The Lease is to 2068. Enjoy the common Desert Cove amenities: Indoor Swimming pool, Library, pool table and exercise room. A spacious events hall, including a large Kitchen. 10 minutes drive to Vernon (id:59116)
Property Details
| MLS® Number | 10320295 |
| Property Type | Single Family |
| Neigbourhood | Swan Lake West |
| CommunityFeatures | Seniors Oriented |
| Features | Central Island |
| ParkingSpaceTotal | 2 |
| ViewType | Mountain View |
Building
| BathroomTotal | 2 |
| BedroomsTotal | 3 |
| ArchitecturalStyle | Ranch |
| BasementType | Crawl Space |
| ConstructedDate | 2006 |
| ConstructionStyleAttachment | Detached |
| CoolingType | Central Air Conditioning |
| ExteriorFinish | Vinyl Siding |
| FireProtection | Security System, Smoke Detector Only |
| FireplaceFuel | Unknown |
| FireplacePresent | Yes |
| FireplaceType | Decorative |
| FlooringType | Hardwood |
| HeatingType | Forced Air, See Remarks |
| RoofMaterial | Asphalt Shingle |
| RoofStyle | Unknown |
| StoriesTotal | 1 |
| SizeInterior | 1278 Sqft |
| Type | House |
| UtilityWater | Well |
Parking
| See Remarks | |
| Attached Garage | 2 |
Land
| Acreage | No |
| FenceType | Fence |
| LandscapeFeatures | Underground Sprinkler |
| Sewer | Septic Tank |
| SizeFrontage | 71 Ft |
| SizeIrregular | 0.18 |
| SizeTotal | 0.18 Ac|under 1 Acre |
| SizeTotalText | 0.18 Ac|under 1 Acre |
| ZoningType | Unknown |
Rooms
| Level | Type | Length | Width | Dimensions |
|---|---|---|---|---|
| Main Level | Utility Room | 11'6'' x 6'0'' | ||
| Main Level | Laundry Room | 5'0'' x 6'0'' | ||
| Main Level | 4pc Bathroom | 8'0'' x 5'0'' | ||
| Main Level | 3pc Ensuite Bath | 7'0'' x 5'0'' | ||
| Main Level | Bedroom | 10'0'' x 11'0'' | ||
| Main Level | Bedroom | 9'0'' x 11'0'' | ||
| Main Level | Primary Bedroom | 13'0'' x 14'6'' | ||
| Main Level | Dining Room | 11'8'' x 11'0'' | ||
| Main Level | Kitchen | 11'0'' x 11'8'' | ||
| Main Level | Living Room | 11'8'' x 17'0'' |
https://www.realtor.ca/real-estate/27211130/4125-4-street-vernon-swan-lake-west
Interested?
Contact us for more information
Cliff Wenger
5603 27th Street
Vernon, British Columbia V1T 8Z5







