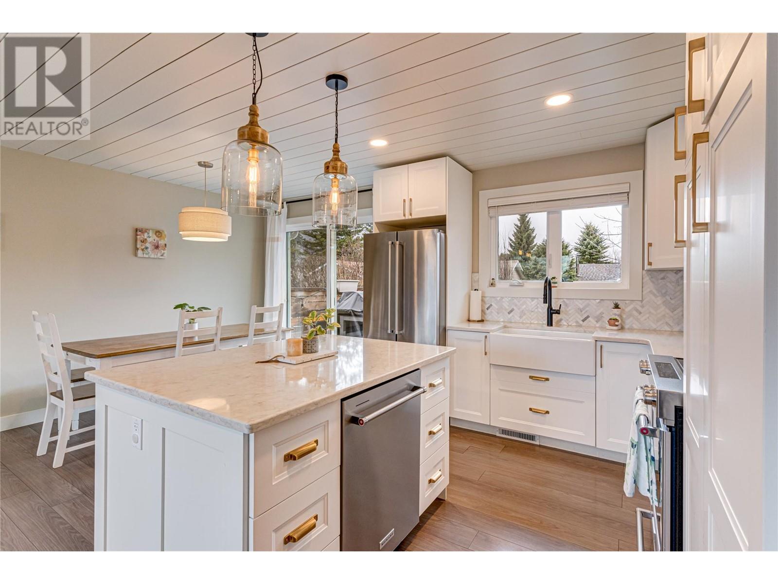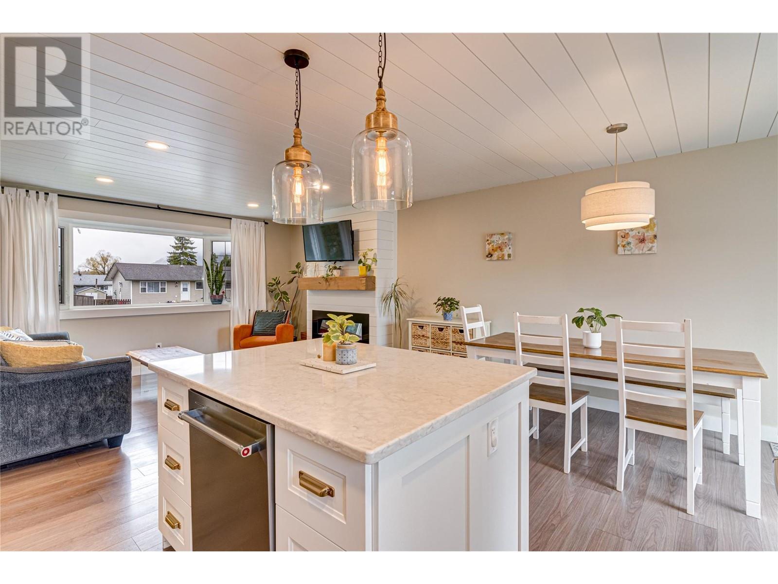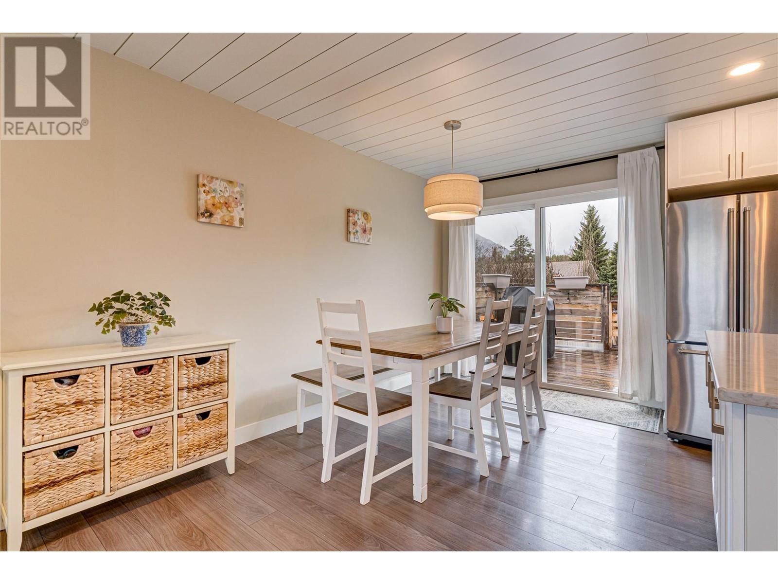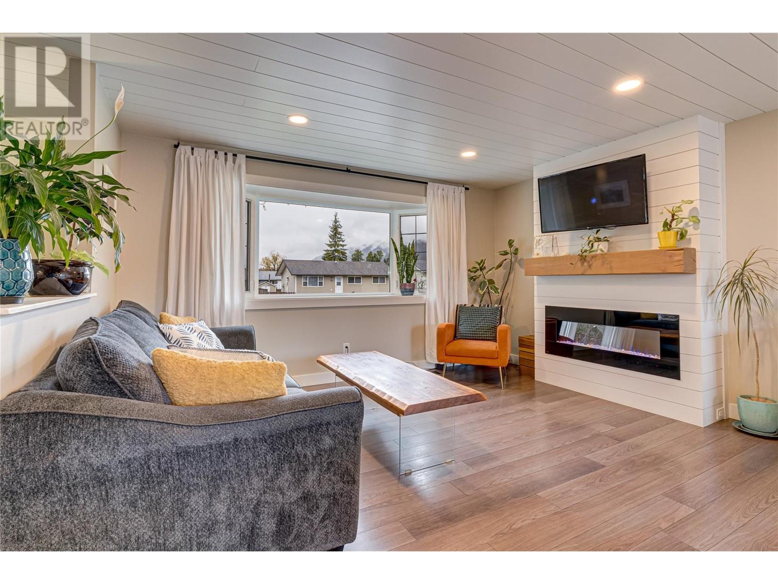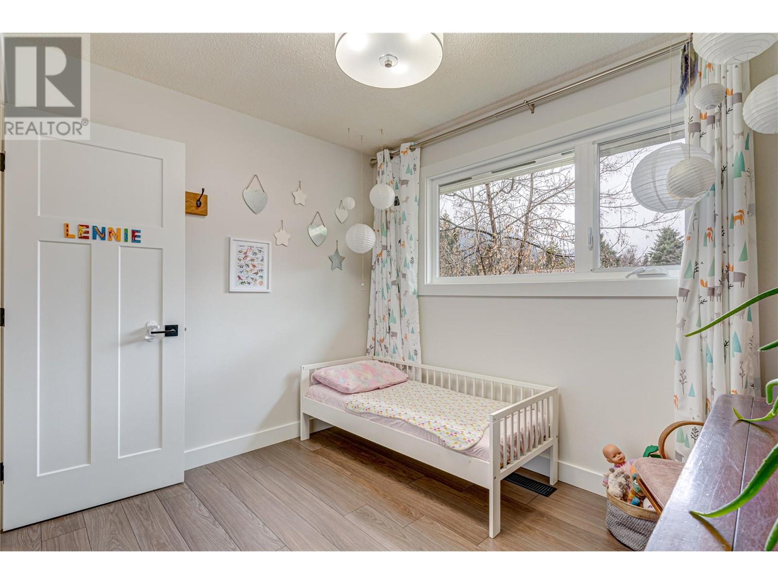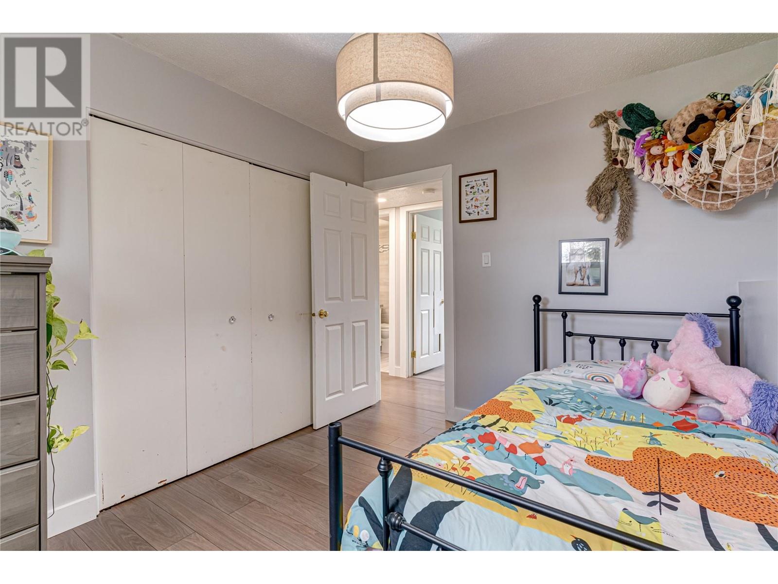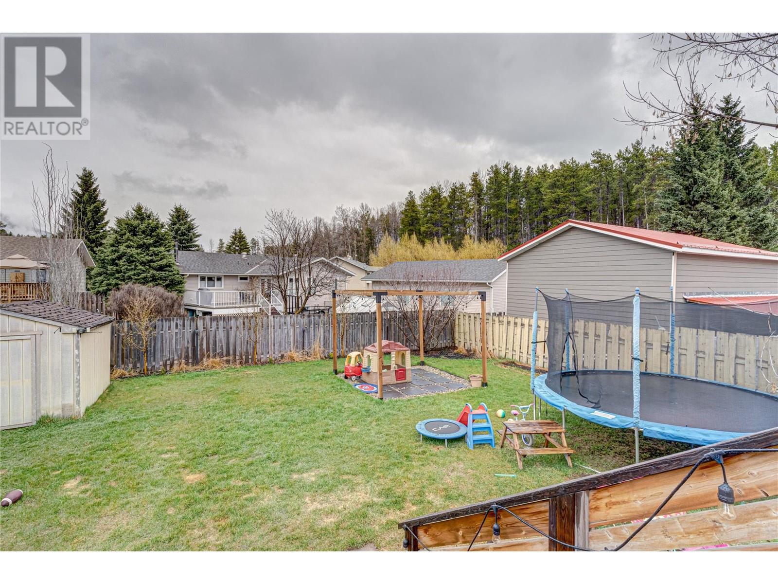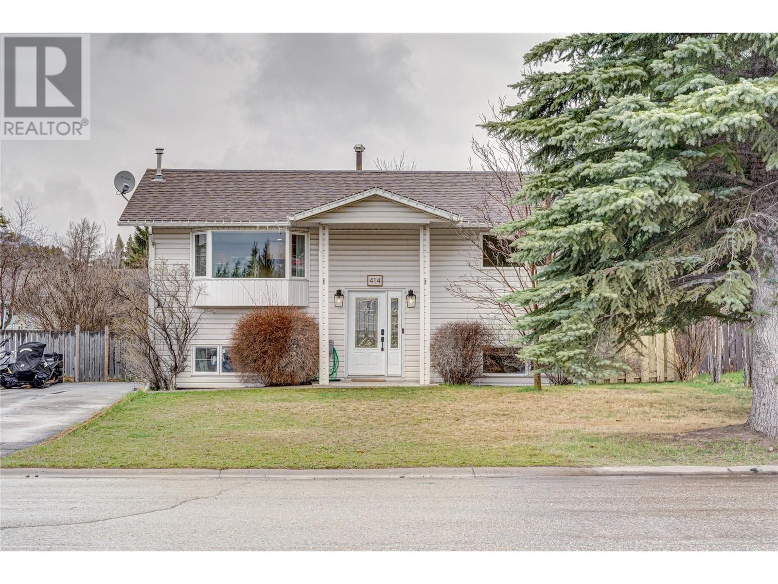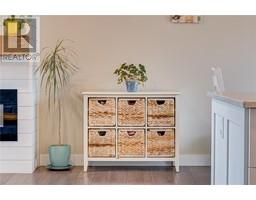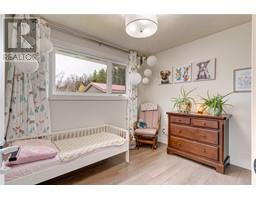414 White Birch Crescent Sparwood, British Columbia V0B 2G0
$535,000
Welcome to your fully renovated, turnkey 4-bedroom, 2-bathroom haven, boasting a modern farmhouse aesthetic throughout. Step into the custom entryway and immerse yourself in the bright open-concept living area, featuring updated flooring and charming custom shiplap ceiling detail. The heart of this home is a stunning modern white kitchen, meticulously designed with a farmhouse sink and updated faucet, gleaming gold hardware and a fantastic island. Marble backsplash, ample pantry space, and stainless steel appliances complete the picture-perfect space for your family gatherings. Entertain guests in style in the bright living and dining room, complete with a custom shiplap gas fireplace feature wall with a rustic wood mantle. The main floor offers two bedrooms and a beautifully updated bathroom. On the lower level you will find two additional bedrooms and another stylishly updated bathroom with custom tile shower. A bonus flex room with a second fireplace offers endless possibilities—whether as a cozy family retreat, a lively recreation space, or even a luxurious primary suite. Step outside onto the expansive back deck, providing access to the large yard complete with a garden, shed, and pergola—ideal for hosting gatherings or enjoying quality time outdoors. Nestled in a great neighborhood, this home offers more than just luxurious living—it offers a lifestyle. Make this home yours —schedule your showing today with your trusted REALTOR ®. (id:59116)
Property Details
| MLS® Number | 10333975 |
| Property Type | Single Family |
| Neigbourhood | Sparwood |
| Amenities Near By | Park, Recreation, Schools, Shopping, Ski Area |
| Community Features | Family Oriented, Pets Allowed, Rentals Allowed |
| Features | Level Lot, Central Island |
| Parking Space Total | 4 |
| View Type | Mountain View, Valley View |
Building
| Bathroom Total | 2 |
| Bedrooms Total | 4 |
| Appliances | Refrigerator, Dishwasher, Range - Electric, Microwave, Oven, Washer & Dryer |
| Basement Type | Full, Remodeled Basement |
| Constructed Date | 1969 |
| Construction Style Attachment | Detached |
| Exterior Finish | Stucco, Vinyl Siding, Composite Siding |
| Fire Protection | Smoke Detector Only |
| Fireplace Fuel | Electric |
| Fireplace Present | Yes |
| Fireplace Type | Unknown |
| Flooring Type | Laminate, Tile, Vinyl |
| Heating Type | Forced Air |
| Roof Material | Asphalt Shingle |
| Roof Style | Unknown |
| Stories Total | 2 |
| Size Interior | 1,593 Ft2 |
| Type | House |
| Utility Water | Municipal Water |
Parking
| Other |
Land
| Access Type | Easy Access |
| Acreage | No |
| Fence Type | Fence |
| Land Amenities | Park, Recreation, Schools, Shopping, Ski Area |
| Landscape Features | Landscaped, Level |
| Sewer | Municipal Sewage System |
| Size Irregular | 0.17 |
| Size Total | 0.17 Ac|under 1 Acre |
| Size Total Text | 0.17 Ac|under 1 Acre |
| Zoning Type | Residential |
Rooms
| Level | Type | Length | Width | Dimensions |
|---|---|---|---|---|
| Basement | Laundry Room | 9'6'' x 7'9'' | ||
| Basement | 3pc Bathroom | Measurements not available | ||
| Basement | Bedroom | 9'6'' x 7'4'' | ||
| Basement | Bedroom | 10'10'' x 8'9'' | ||
| Basement | Family Room | 23'3'' x 11'6'' | ||
| Main Level | Foyer | 8'8'' x 4'0'' | ||
| Main Level | 4pc Bathroom | Measurements not available | ||
| Main Level | Bedroom | 10'2'' x 8'0'' | ||
| Main Level | Primary Bedroom | 11'4'' x 9'5'' | ||
| Main Level | Living Room | 13'3'' x 14'4'' | ||
| Main Level | Dining Room | 13'1'' x 8'5'' | ||
| Main Level | Kitchen | 8'3'' x 7'7'' |
Utilities
| Electricity | Available |
| Natural Gas | Available |
https://www.realtor.ca/real-estate/27903337/414-white-birch-crescent-sparwood-sparwood
Contact Us
Contact us for more information
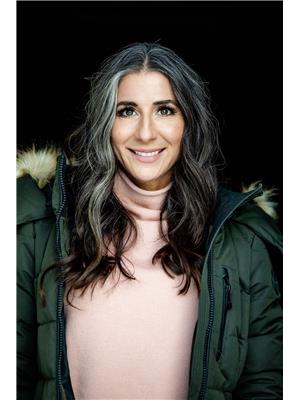
Jennifer King
Personal Real Estate Corporation
www.jenniferkingrealtor.com/
https://www.facebook.com/mountainliferealtor
https://www.linkedin.com/in/jennifer-king-739bbb237/
https://www.instagram.com/jennifer.king.realtor/
Po.box 2852 342 2nd Avenue
Fernie, British Columbia V0B 1M0






