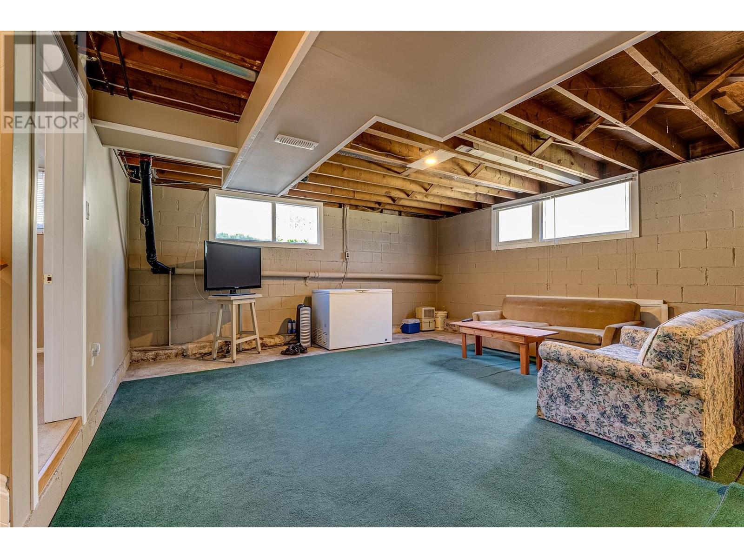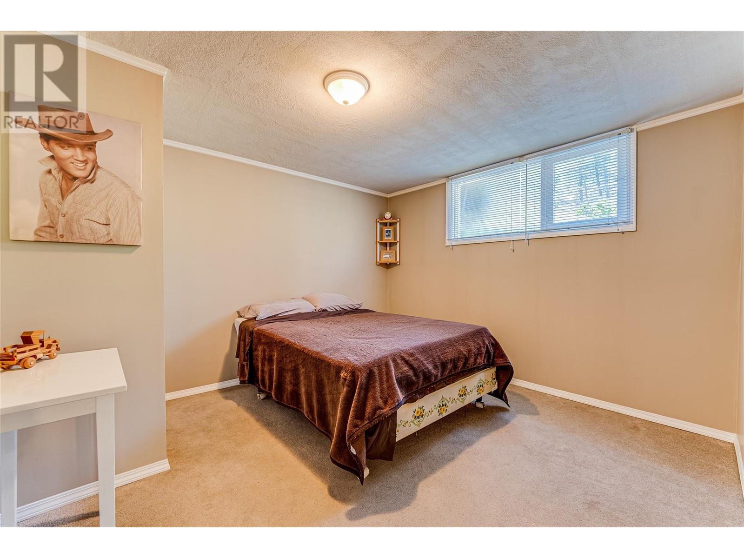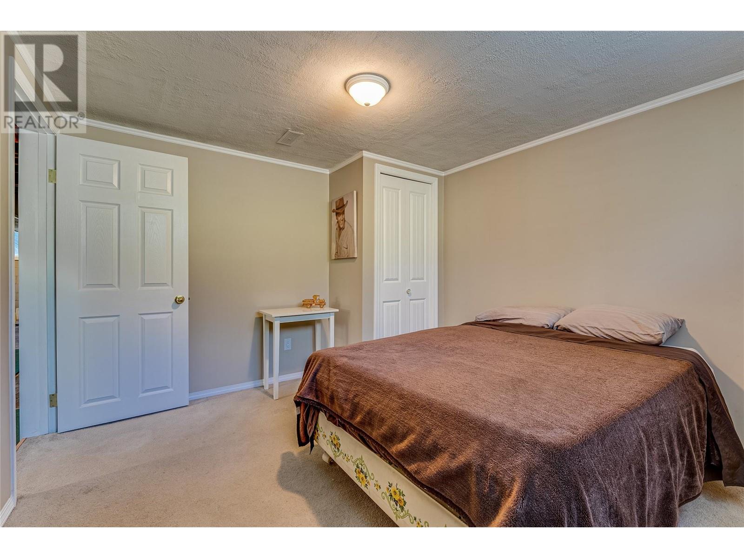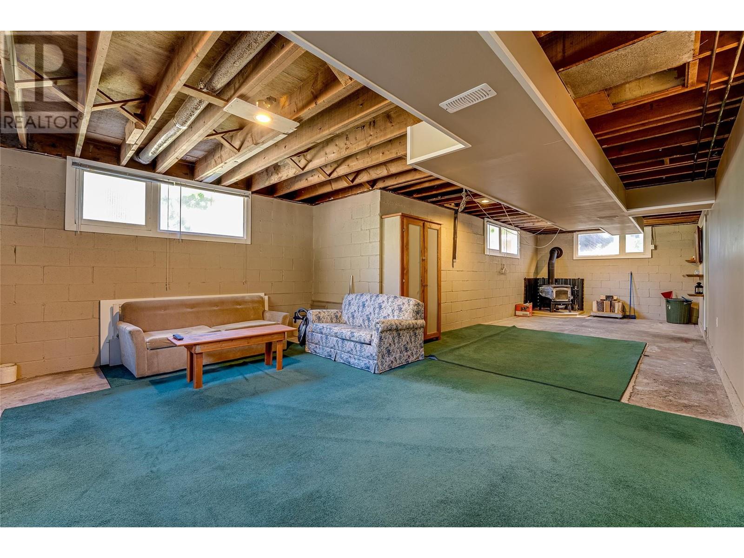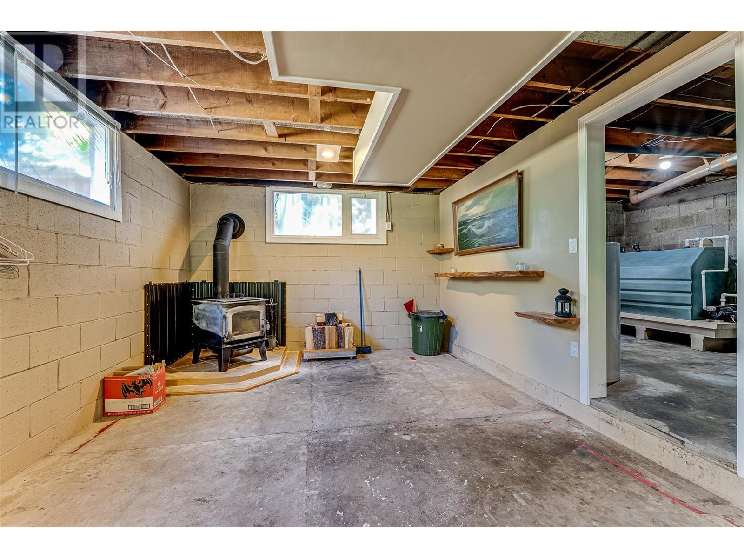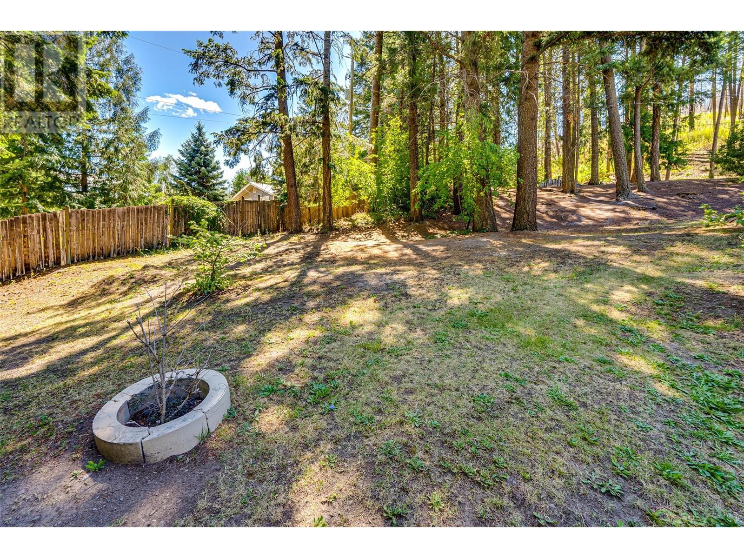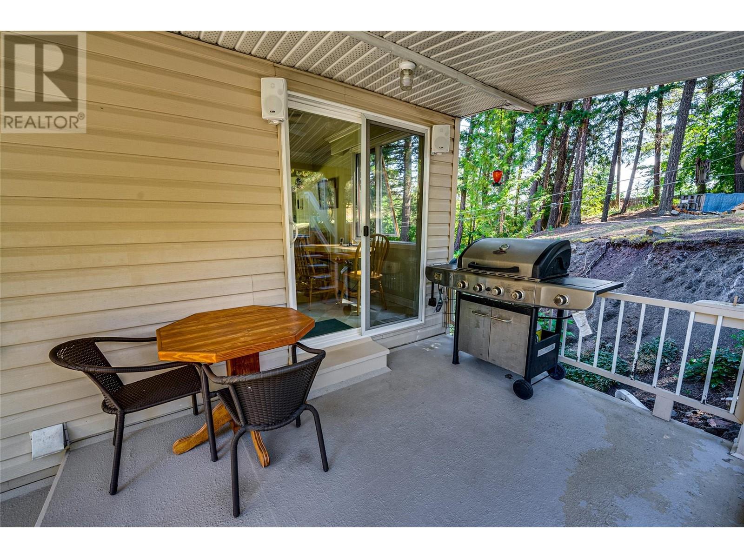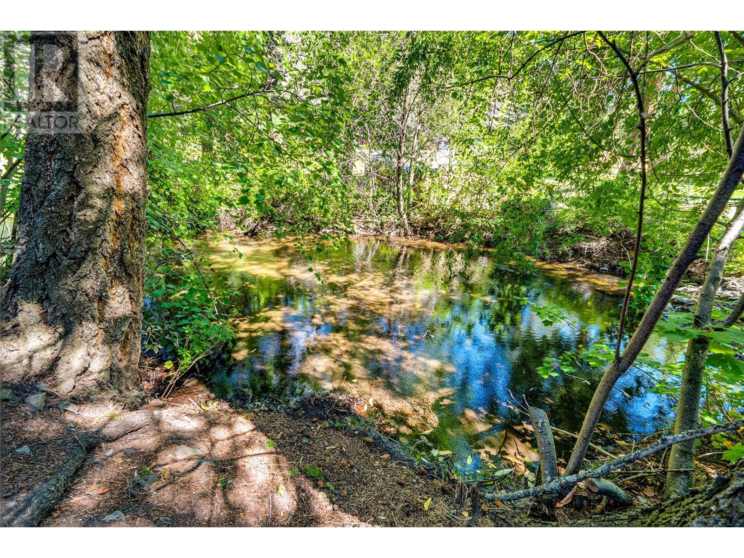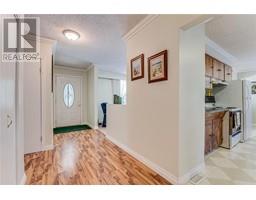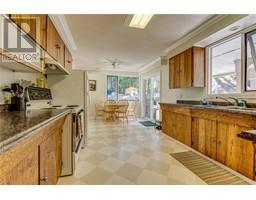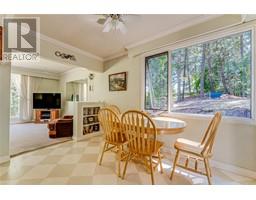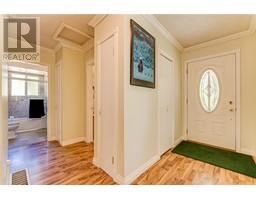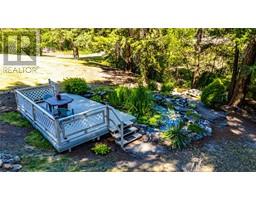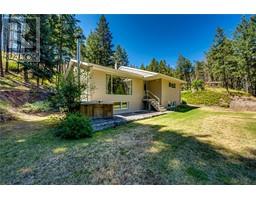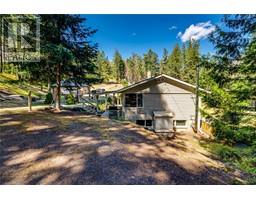4140 Kaml Vernon Highway Kamloops, British Columbia V0E 2N0
$674,900
Discover your enchanting oasis on 3.58 acres of pure privacy. This sun-kissed sanctuary boasts 3 bedrooms, 1 bath, exquisite crown moldings, and a cozy wood stove for those cool evenings. Step into a world of lush gardens, fruit trees, a veggie garden, and a gentle creek meandering through the property—a true paradise. Equestrians will adore the well-kept corral and lean-to, while green thumbs will thrive in the hothouse. Ample sheds ensure your outdoor space stays tidy, while mature trees provide a peaceful retreat. Let natural light fill your charming abode, creating a warm, inviting ambiance. Don't miss the chance to own this magical haven—schedule a viewing and unlock the door to comfort, elegance, and natural beauty. (id:59116)
Property Details
| MLS® Number | 10330966 |
| Property Type | Single Family |
| Neigbourhood | Monte Lake/Westwold |
| Amenities Near By | Recreation, Shopping |
| Community Features | Family Oriented, Rural Setting |
| Features | Private Setting |
| Storage Type | Storage Shed |
| View Type | View (panoramic) |
| Water Front Type | Waterfront On Creek |
Building
| Bathroom Total | 1 |
| Bedrooms Total | 3 |
| Appliances | Range, Refrigerator, Washer & Dryer |
| Architectural Style | Ranch |
| Basement Type | Full |
| Constructed Date | 1967 |
| Construction Style Attachment | Detached |
| Exterior Finish | Composite Siding |
| Fireplace Fuel | Wood |
| Fireplace Present | Yes |
| Fireplace Type | Conventional |
| Flooring Type | Mixed Flooring |
| Heating Type | Forced Air |
| Roof Material | Asphalt Shingle |
| Roof Style | Unknown |
| Stories Total | 2 |
| Size Interior | 1,180 Ft2 |
| Type | House |
| Utility Water | See Remarks, Spring |
Parking
| See Remarks | |
| Other | |
| R V |
Land
| Access Type | Highway Access |
| Acreage | Yes |
| Fence Type | Fence |
| Land Amenities | Recreation, Shopping |
| Landscape Features | Landscaped, Wooded Area |
| Size Irregular | 3.58 |
| Size Total | 3.58 Ac|1 - 5 Acres |
| Size Total Text | 3.58 Ac|1 - 5 Acres |
| Surface Water | Creeks |
| Zoning Type | Unknown |
Rooms
| Level | Type | Length | Width | Dimensions |
|---|---|---|---|---|
| Lower Level | Bedroom | 11'0'' x 10'0'' | ||
| Main Level | Bedroom | 11'0'' x 10'0'' | ||
| Main Level | Primary Bedroom | 13'0'' x 11'3'' | ||
| Main Level | Dining Room | 11'2'' x 8'0'' | ||
| Main Level | Kitchen | 12'2'' x 11'0'' | ||
| Main Level | Living Room | 19'4'' x 12'2'' | ||
| Main Level | 4pc Bathroom | Measurements not available |
https://www.realtor.ca/real-estate/27760319/4140-kaml-vernon-highway-kamloops-monte-lakewestwold
Contact Us
Contact us for more information

Deanna Jones
106 - 460 Doyle Avenue
Kelowna, British Columbia V1Y 0C2





















