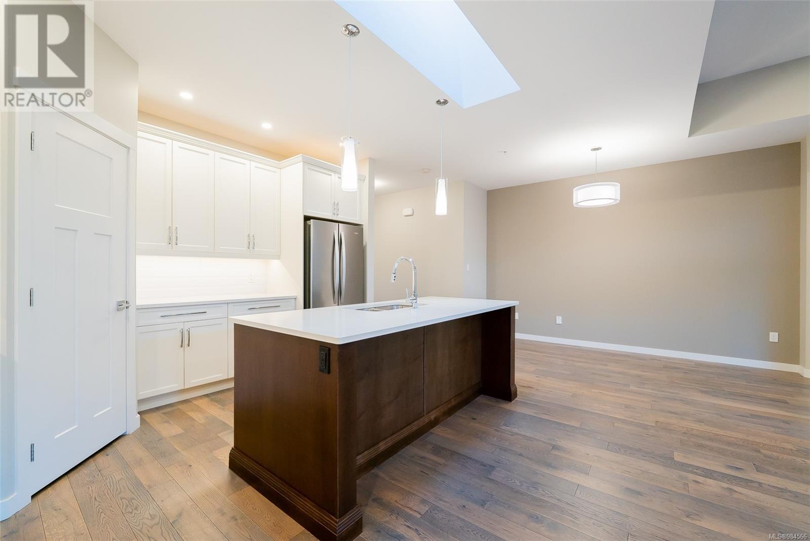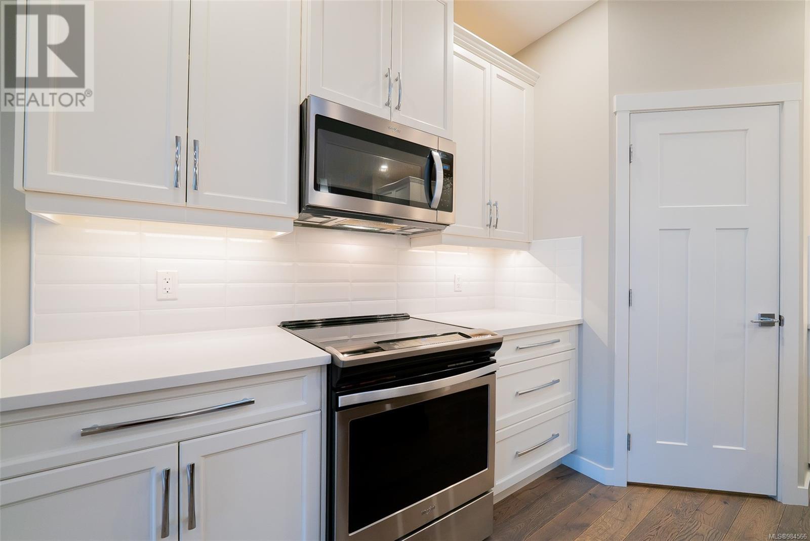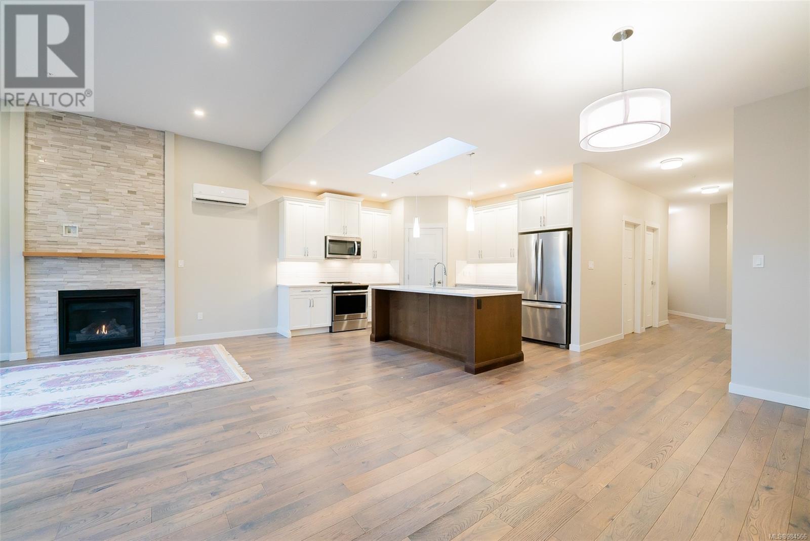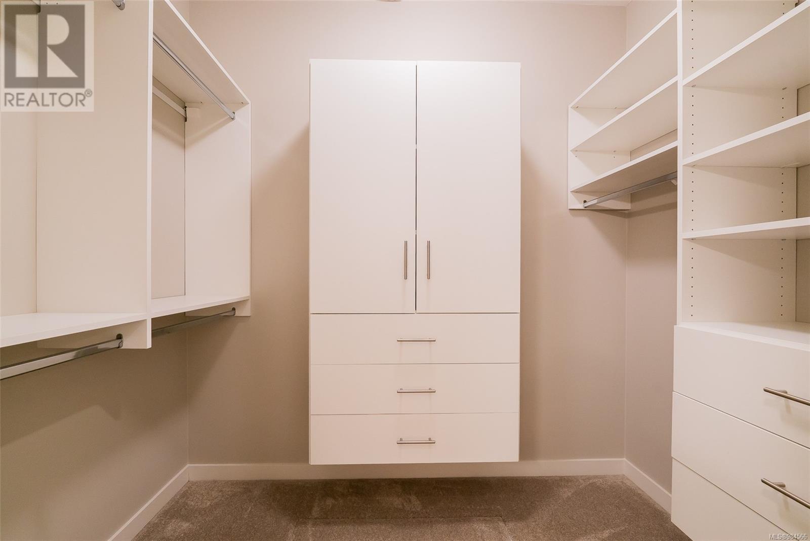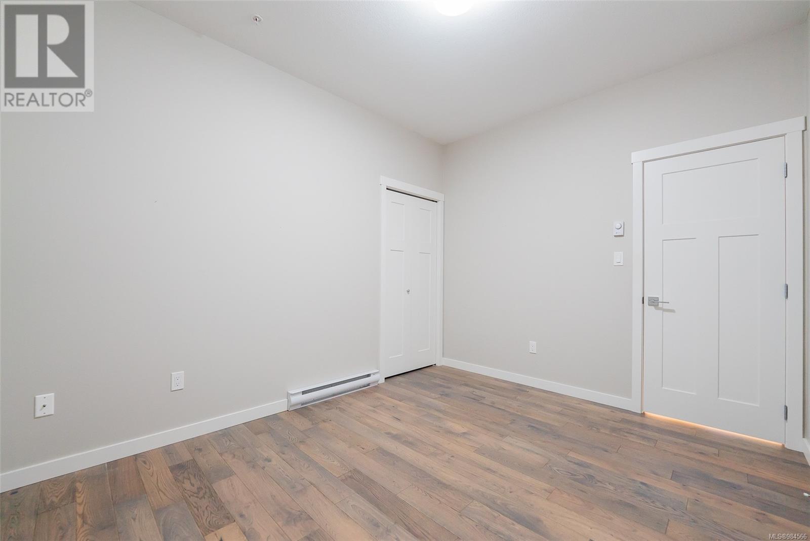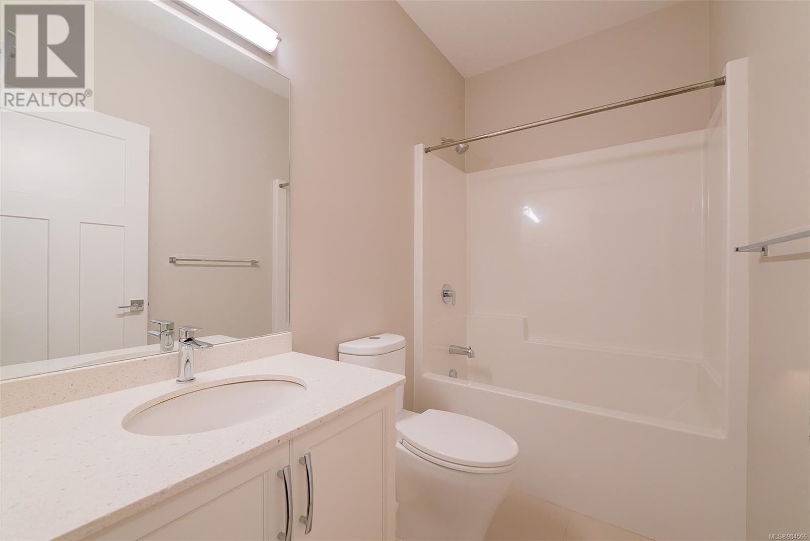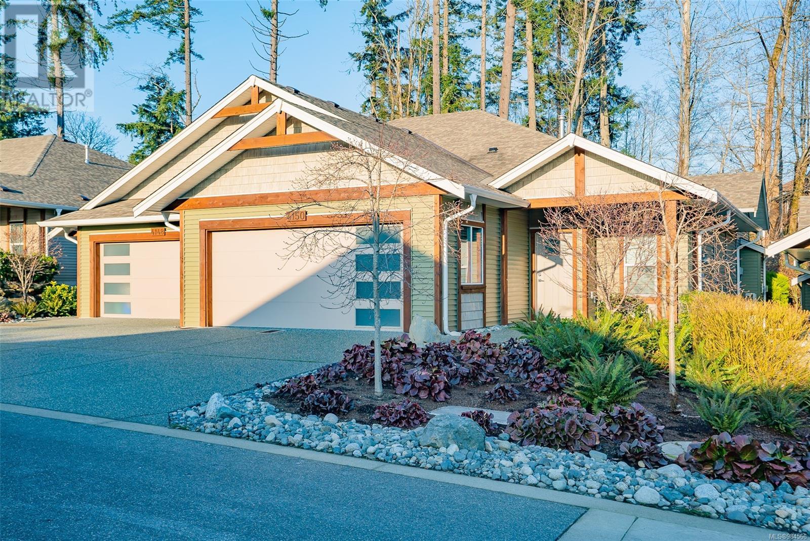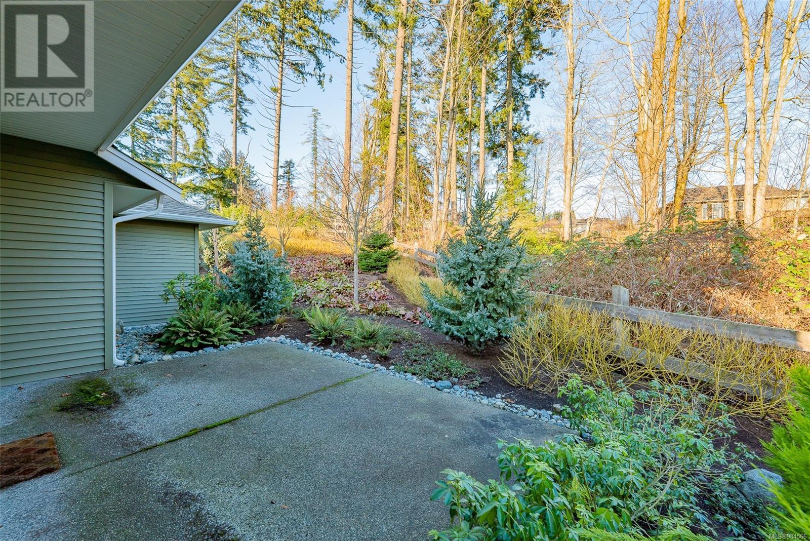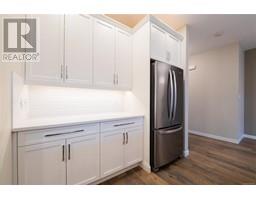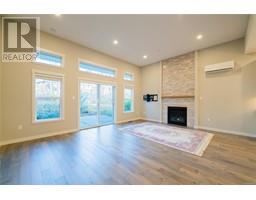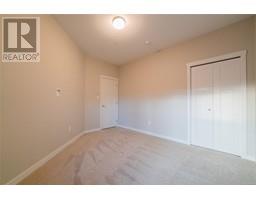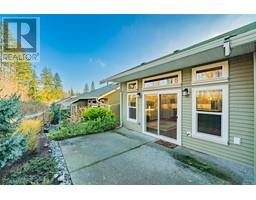4150 Emerald Woods Pl Nanaimo, British Columbia V9T 0K6
$749,900Maintenance,
$450 Monthly
Maintenance,
$450 MonthlyEmerald Woods Place, built by reputable Dueck General Construction, is one of Nanaimo's premiere patio and town home developments. Nestled in the Diver Lake area, this 1539sf, two bedroom and den features 9' and 11' ceilings to showcase the open plan. Classy finishing includes quality flooring, trim, accents, and fixtures. The island kitchen offers pendant lighting, tiled backsplash, quality appliances, and an amazing walk-in pantry. The dining room adjoins the spacious living room; this overlooks your private patio with slider access, and gas BBQ h/up. Birds, greenery, and a meandering creek await you. The primary bedroom includes a 5 piece ensuite with separate shower and walk-in closet. A full laundry room, double garage with durable resin surface, access to the attic for additional storage, covered front entrance,, and abundant driveway parking for two more cars are but a few more of the features in this well priced, easy access (no steps) home. Built in 2019, the development is pet-friendly, level, and close to shopping and other north end amenities. All measurements are approximate & should be verified if important. (id:59116)
Open House
This property has open houses!
12:00 pm
Ends at:1:30 pm
Property Details
| MLS® Number | 984566 |
| Property Type | Single Family |
| Neigbourhood | Diver Lake |
| CommunityFeatures | Pets Allowed With Restrictions, Family Oriented |
| Features | Central Location, Cul-de-sac, Level Lot, Wooded Area, Other |
| ParkingSpaceTotal | 100 |
| Plan | Eps4578 |
Building
| BathroomTotal | 2 |
| BedroomsTotal | 2 |
| ArchitecturalStyle | Other |
| ConstructedDate | 2019 |
| CoolingType | Air Conditioned |
| FireplacePresent | Yes |
| FireplaceTotal | 1 |
| HeatingFuel | Electric |
| HeatingType | Heat Pump |
| SizeInterior | 1539 Sqft |
| TotalFinishedArea | 1539 Sqft |
| Type | Row / Townhouse |
Land
| AccessType | Road Access |
| Acreage | No |
| ZoningDescription | R6 |
| ZoningType | Multi-family |
Rooms
| Level | Type | Length | Width | Dimensions |
|---|---|---|---|---|
| Main Level | Primary Bedroom | 12 ft | Measurements not available x 12 ft | |
| Main Level | Laundry Room | 11'10 x 7'7 | ||
| Main Level | Kitchen | 12 ft | Measurements not available x 12 ft | |
| Main Level | Great Room | 18'9 x 15'4 | ||
| Main Level | Ensuite | 5-Piece | ||
| Main Level | Dining Room | 11'11 x 9'5 | ||
| Main Level | Den | 11 ft | 11 ft x Measurements not available | |
| Main Level | Bedroom | 11'10 x 10'2 | ||
| Main Level | Bathroom | 4-Piece |
https://www.realtor.ca/real-estate/27816603/4150-emerald-woods-pl-nanaimo-diver-lake
Interested?
Contact us for more information
Rob Grey
Personal Real Estate Corporation
#1 - 5140 Metral Drive
Nanaimo, British Columbia V9T 2K8
Jayme Olsen
#1 - 5140 Metral Drive
Nanaimo, British Columbia V9T 2K8
Lucas Pugh
#1 - 5140 Metral Drive
Nanaimo, British Columbia V9T 2K8



