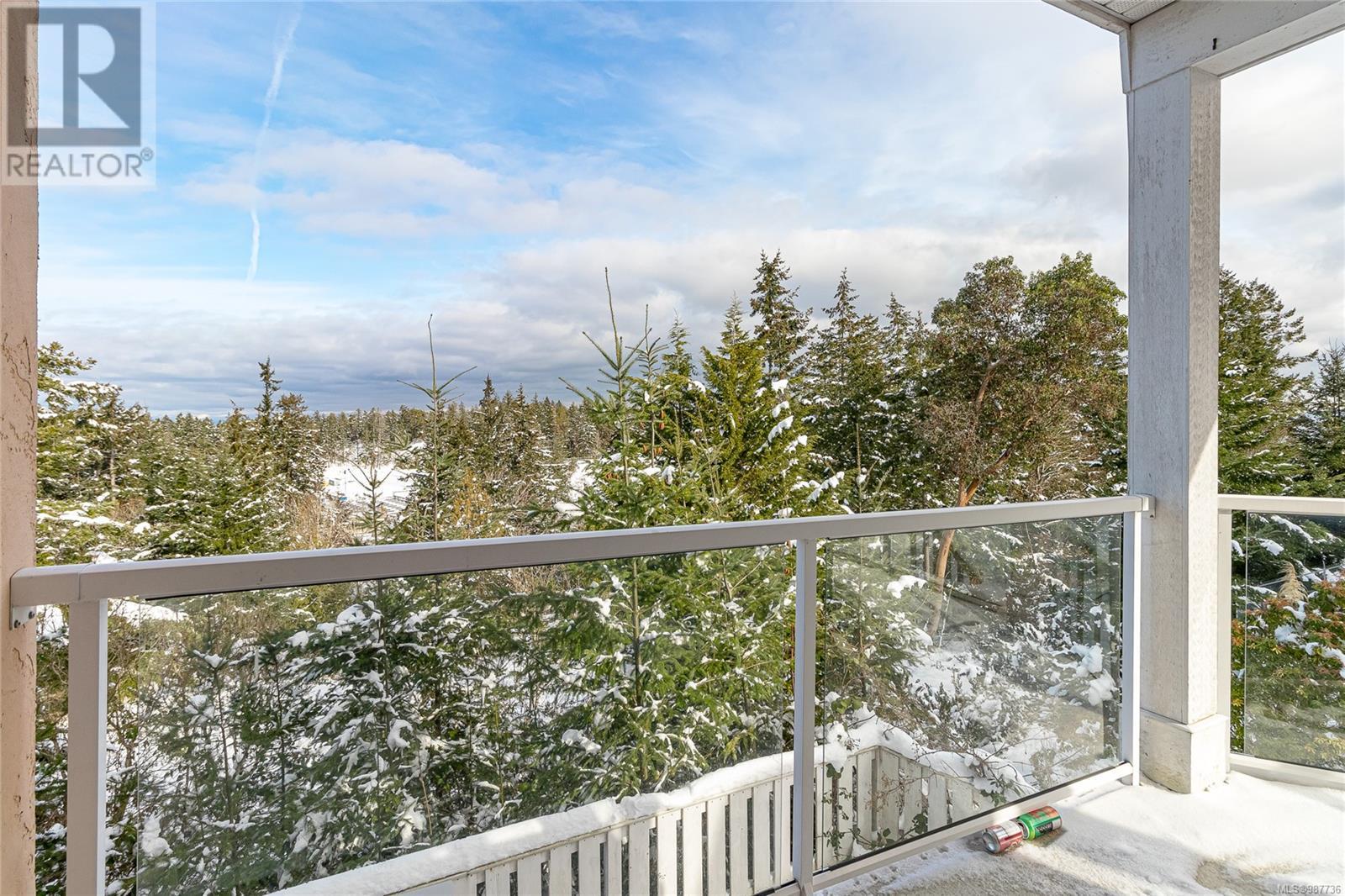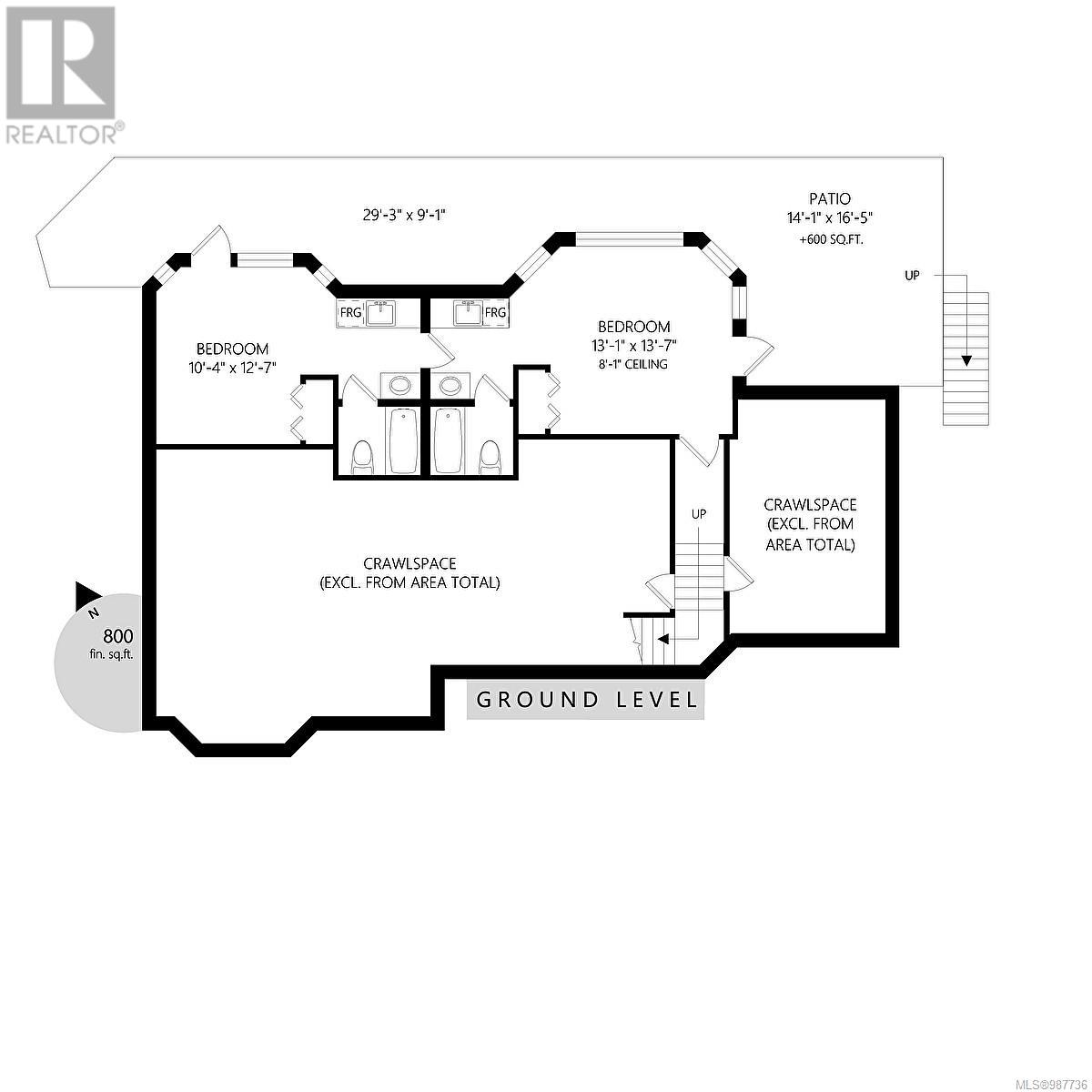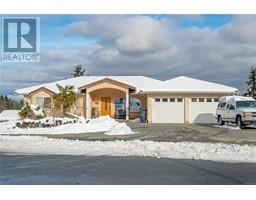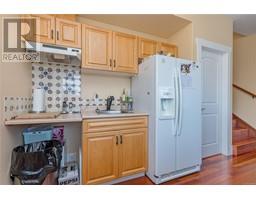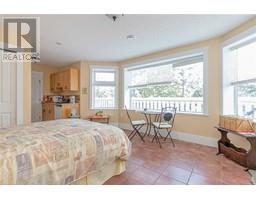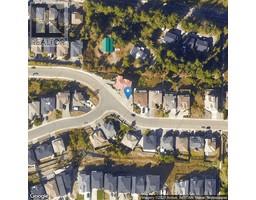4178 Gulfview Dr Nanaimo, British Columbia V9T 6G3
$1,280,000
STUNNING Hammond Bay home that has 3 levels and Main level entry Ocean View home is what you are looking for. This 8 bedrooms 6 bathrooms incl 4 ensuites house will attract you. The entire home is premium ICF reinforced concrete construction, providing durable structural integrity, energy efficiency. Brazilian hardwood, porcelain tile floors, vaulted ceilings & the extensive windows bring relaxing sunlit views. Large kitchen has lots of solid oak, raised panel cabinets, walk-in pantry, with ocean, Piper's Lagoon/Neck Point Park views. Mid-level features 3 bedrooms,2bathrooms, family room and Kitchenette area. The 3rd level has 2 side by side bedrooms, 2 full ensuites, 2 private entrances, full sized sinks & bar fridge - ideal for B&B or VIU students. The variety of views all year round - ocean, mountain, sunrise, sunset, forest, birds soaring over Neck Point park, birds flying past the living room windows. Driving minutes to Ferry terminal, Woodgrove mall, Country Club Center (id:59116)
Property Details
| MLS® Number | 987736 |
| Property Type | Single Family |
| Neigbourhood | Hammond Bay |
| Features | Central Location, Irregular Lot Size, Other |
| Parking Space Total | 6 |
| Plan | Vip69605 |
| View Type | Mountain View, Ocean View |
Building
| Bathroom Total | 6 |
| Bedrooms Total | 8 |
| Constructed Date | 2006 |
| Cooling Type | Air Conditioned |
| Fireplace Present | Yes |
| Fireplace Total | 2 |
| Heating Fuel | Electric |
| Heating Type | Forced Air, Heat Pump |
| Size Interior | 4,500 Ft2 |
| Total Finished Area | 4109 Sqft |
| Type | House |
Land
| Access Type | Road Access |
| Acreage | No |
| Size Irregular | 10019 |
| Size Total | 10019 Sqft |
| Size Total Text | 10019 Sqft |
| Zoning Description | R5 |
| Zoning Type | Residential |
Rooms
| Level | Type | Length | Width | Dimensions |
|---|---|---|---|---|
| Lower Level | Storage | 6'10 x 5'6 | ||
| Lower Level | Laundry Room | 11'3 x 6'1 | ||
| Lower Level | Bathroom | 4-Piece | ||
| Lower Level | Bedroom | 9'8 x 9'6 | ||
| Lower Level | Bedroom | 12'5 x 10'1 | ||
| Lower Level | Ensuite | 4-Piece | ||
| Lower Level | Bedroom | 13'3 x 13'6 | ||
| Lower Level | Family Room | 15'5 x 19'7 | ||
| Main Level | Laundry Room | 7 ft | 7 ft x Measurements not available | |
| Main Level | Bathroom | 4-Piece | ||
| Main Level | Bedroom | 9'10 x 10'7 | ||
| Main Level | Bedroom | 12'5 x 10'1 | ||
| Main Level | Ensuite | 4-Piece | ||
| Main Level | Primary Bedroom | 12'11 x 13'3 | ||
| Main Level | Kitchen | 11'2 x 15'10 | ||
| Main Level | Living Room | 15'5 x 15'8 | ||
| Main Level | Dining Room | 10'7 x 7'5 | ||
| Main Level | Entrance | 8'2 x 6'8 | ||
| Other | Ensuite | 4-Piece | ||
| Other | Bedroom | 13'1 x 13'7 | ||
| Other | Ensuite | 4-Piece | ||
| Other | Bedroom | 10'4 x 12'7 | ||
| Additional Accommodation | Kitchen | 10'6 x 10'3 |
https://www.realtor.ca/real-estate/27898345/4178-gulfview-dr-nanaimo-hammond-bay
Contact Us
Contact us for more information

Hunter Yu
Personal Real Estate Corporation
#604 - 5800 Turner Road
Nanaimo, British Columbia V9T 6J4













































