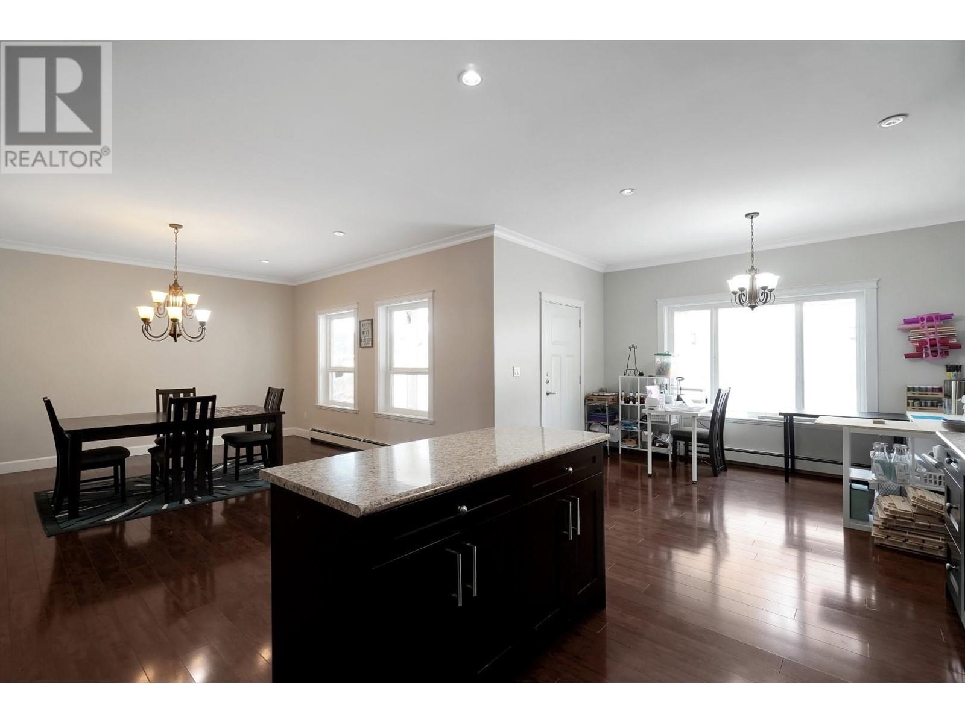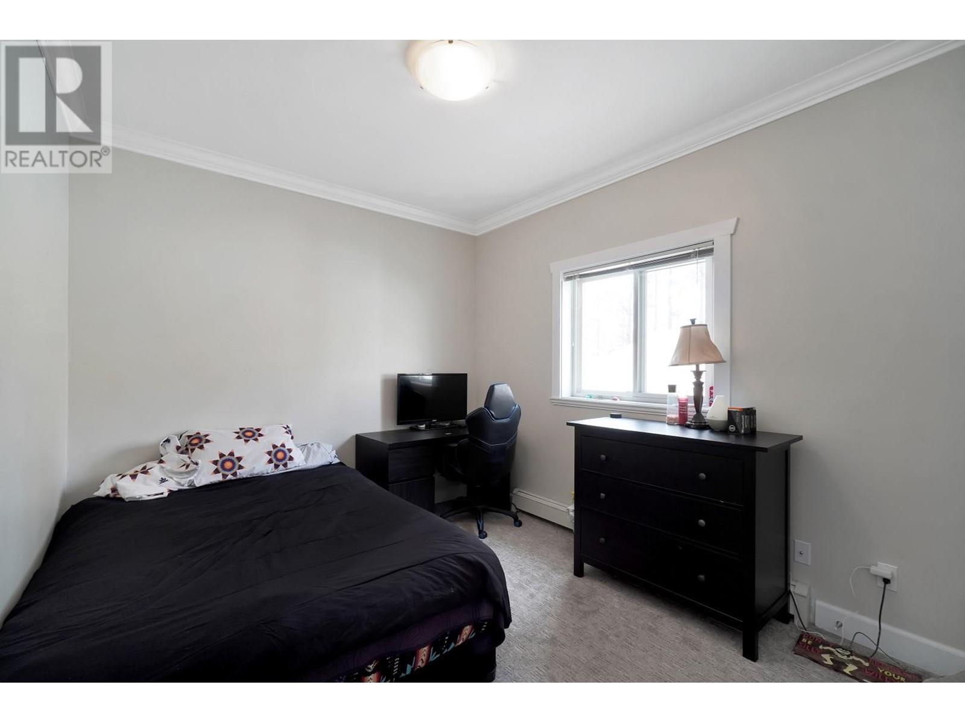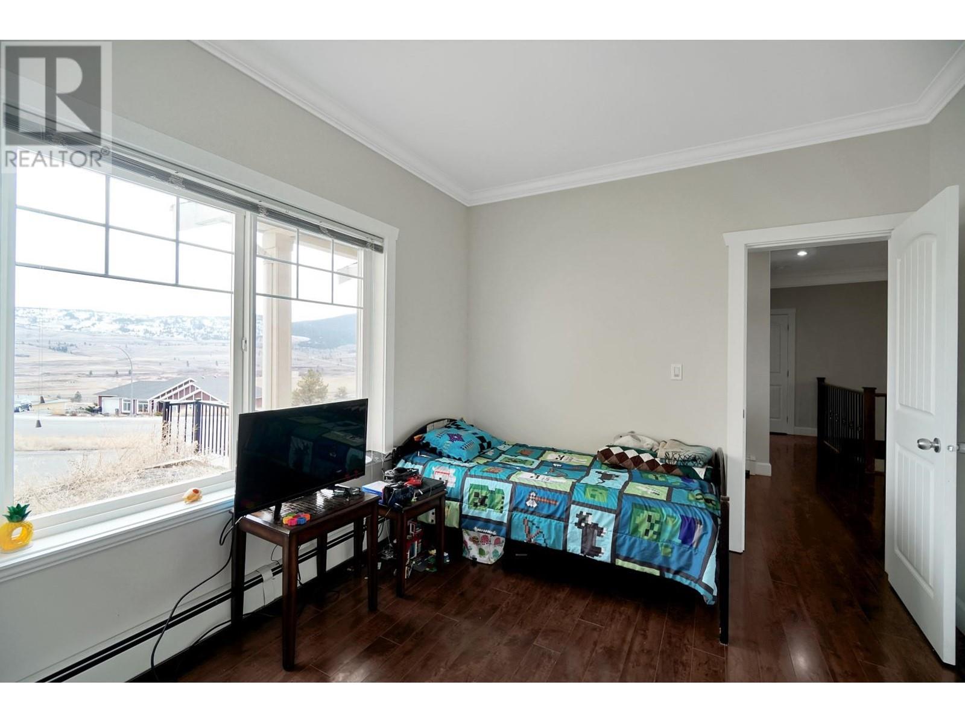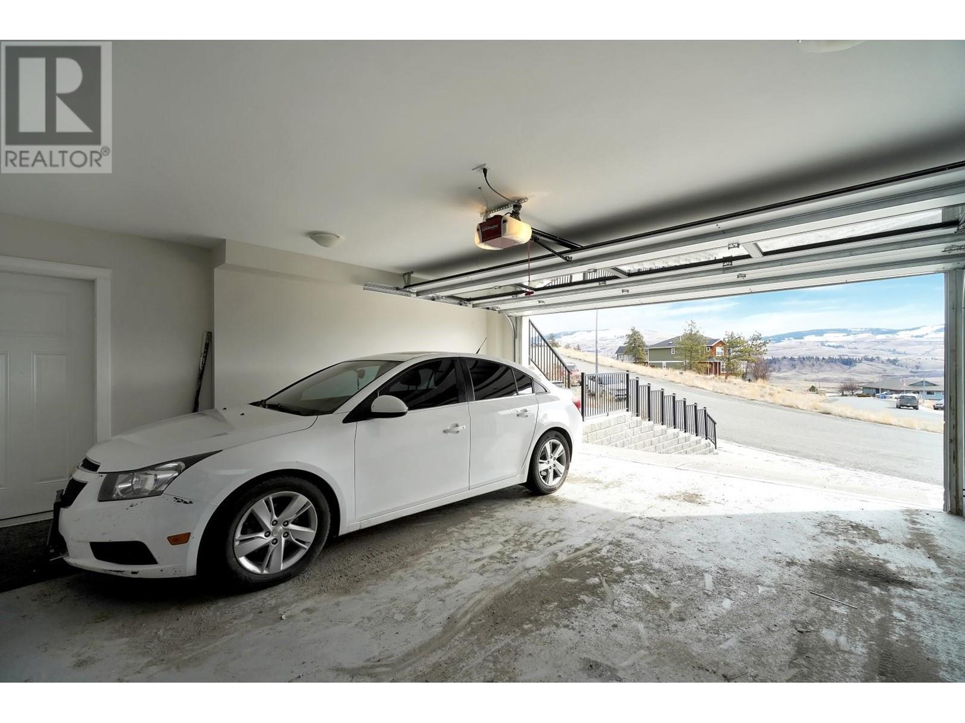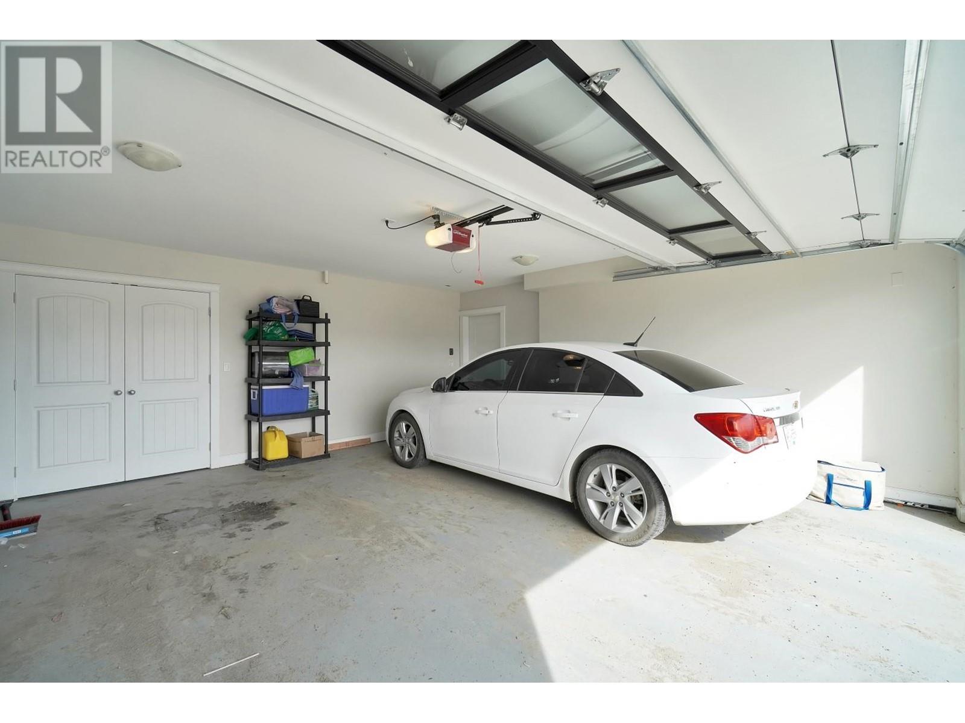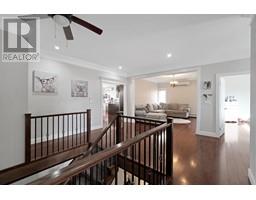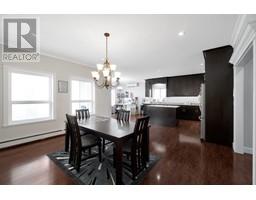4201 Falcon Crest Drive Merritt, British Columbia V1K 0B3
$649,000
You'll be flying to Merritt to check out this beautiful listing perched in one of it's best subdivisions on Falcon Crest Drive. Welcome to this 4 bedroom, 3 bathroom that offers beautiful sweeping views of the Nicola Valley from multiple rooms. Come in from the cold in your spacious 2 car garage, head through the laundry area with powder room and take the grand stairs up to the main floor where you'll find the formal dining room/ flex room straight ahead. Your kitchen and living rooms to your left, and 4 spacious bedrooms spread to the right. The layout allows for a great family space that where you're able to be together, but also able to retreat to your own corners of the home. The primary suite is well appointed with a large walk in closet, spectacular views, and a gorgeous ensuite bathroom. You're a short walk or drive down the hill to grocery stores, the hospital, nature trails, shopping, gas, and Merritt's post secondary. Quick possession is possible so book a showing today or call listing agent Jared Thomas for more info! (id:59116)
Property Details
| MLS® Number | 10331065 |
| Property Type | Single Family |
| Neigbourhood | Merritt |
| AmenitiesNearBy | Golf Nearby, Airport, Shopping |
| Features | Private Setting |
| ParkingSpaceTotal | 2 |
Building
| BathroomTotal | 3 |
| BedroomsTotal | 4 |
| Appliances | Range, Refrigerator, Dishwasher, Microwave, Washer & Dryer |
| ArchitecturalStyle | Other |
| BasementType | Full |
| ConstructedDate | 2011 |
| ConstructionStyleAttachment | Detached |
| CoolingType | Central Air Conditioning |
| ExteriorFinish | Vinyl Siding |
| FlooringType | Mixed Flooring |
| HalfBathTotal | 1 |
| HeatingType | Baseboard Heaters, Heat Pump |
| RoofMaterial | Asphalt Shingle |
| RoofStyle | Unknown |
| StoriesTotal | 2 |
| SizeInterior | 2343 Sqft |
| Type | House |
| UtilityWater | Municipal Water |
Parking
| See Remarks | |
| Attached Garage | 2 |
Land
| Acreage | No |
| LandAmenities | Golf Nearby, Airport, Shopping |
| LandscapeFeatures | Landscaped |
| Sewer | Municipal Sewage System |
| SizeIrregular | 0.15 |
| SizeTotal | 0.15 Ac|under 1 Acre |
| SizeTotalText | 0.15 Ac|under 1 Acre |
| ZoningType | Unknown |
Rooms
| Level | Type | Length | Width | Dimensions |
|---|---|---|---|---|
| Basement | Laundry Room | 9'1'' x 14'7'' | ||
| Basement | Storage | 10'0'' x 7'3'' | ||
| Basement | 2pc Bathroom | Measurements not available | ||
| Main Level | Dining Nook | 12'9'' x 9'3'' | ||
| Main Level | Kitchen | 12'9'' x 15'0'' | ||
| Main Level | Living Room | 15'1'' x 15'9'' | ||
| Main Level | Bedroom | 13'9'' x 10'6'' | ||
| Main Level | Bedroom | 10'6'' x 12'2'' | ||
| Main Level | Bedroom | 12'6'' x 9'10'' | ||
| Main Level | Dining Room | 12'7'' x 12'9'' | ||
| Main Level | Primary Bedroom | 14'4'' x 17'7'' | ||
| Main Level | Foyer | 7'0'' x 4'1'' | ||
| Main Level | 4pc Bathroom | Measurements not available | ||
| Main Level | 5pc Ensuite Bath | Measurements not available |
https://www.realtor.ca/real-estate/27764606/4201-falcon-crest-drive-merritt-merritt
Interested?
Contact us for more information
Jared Thomas
#1100 1631 Dickson Ave
Kelowna Bc, British Columbia V1Y 0B5











