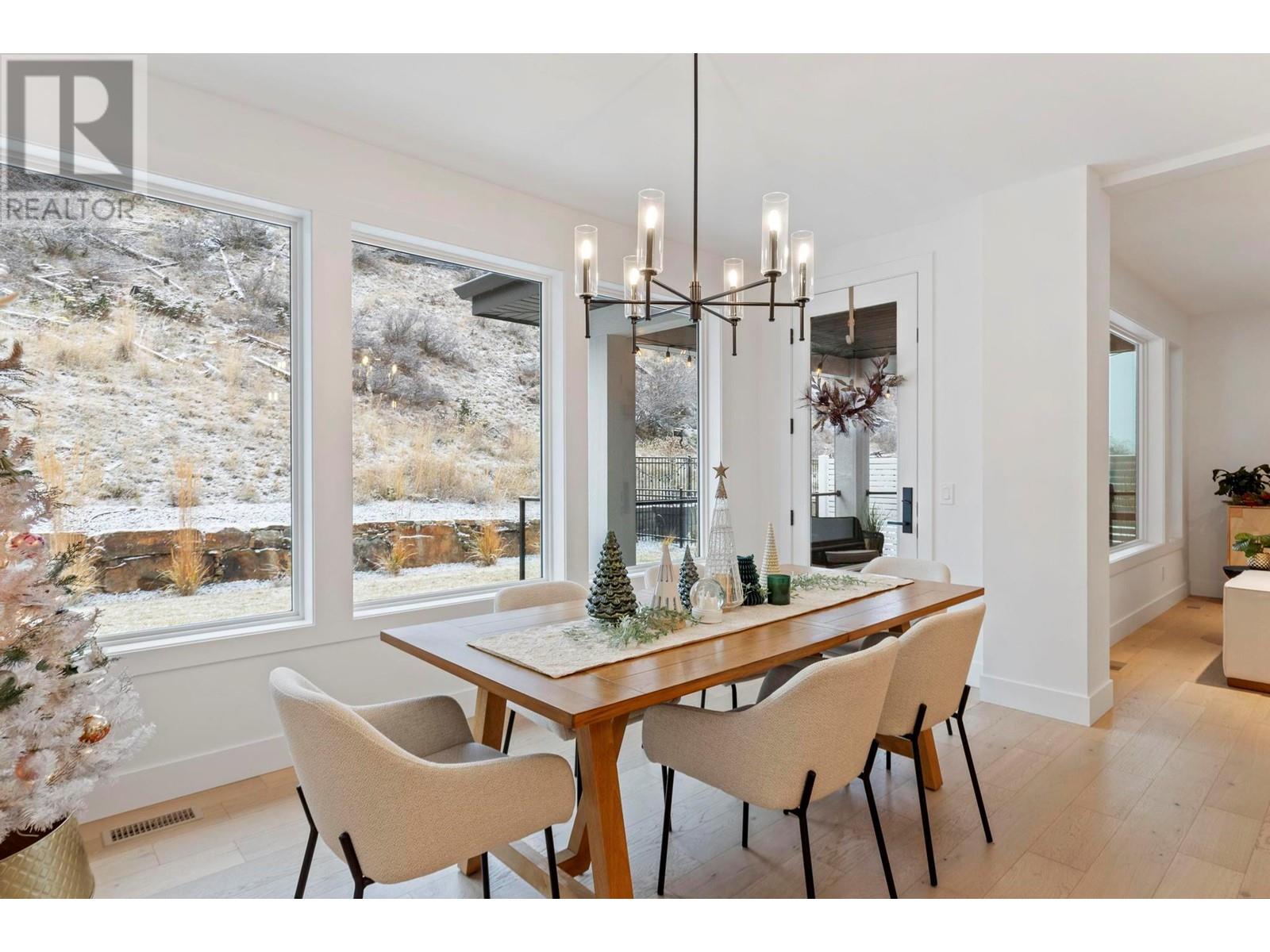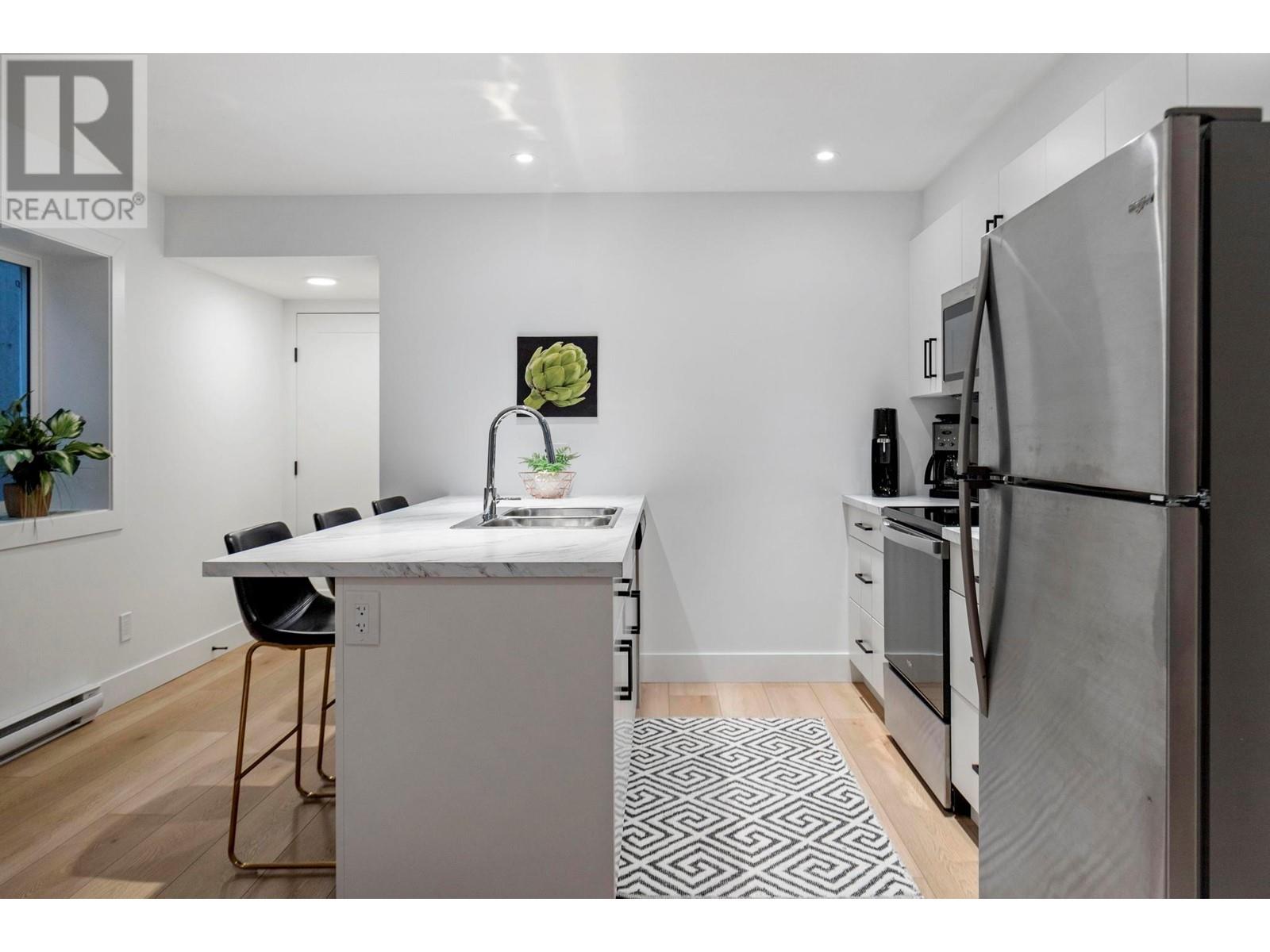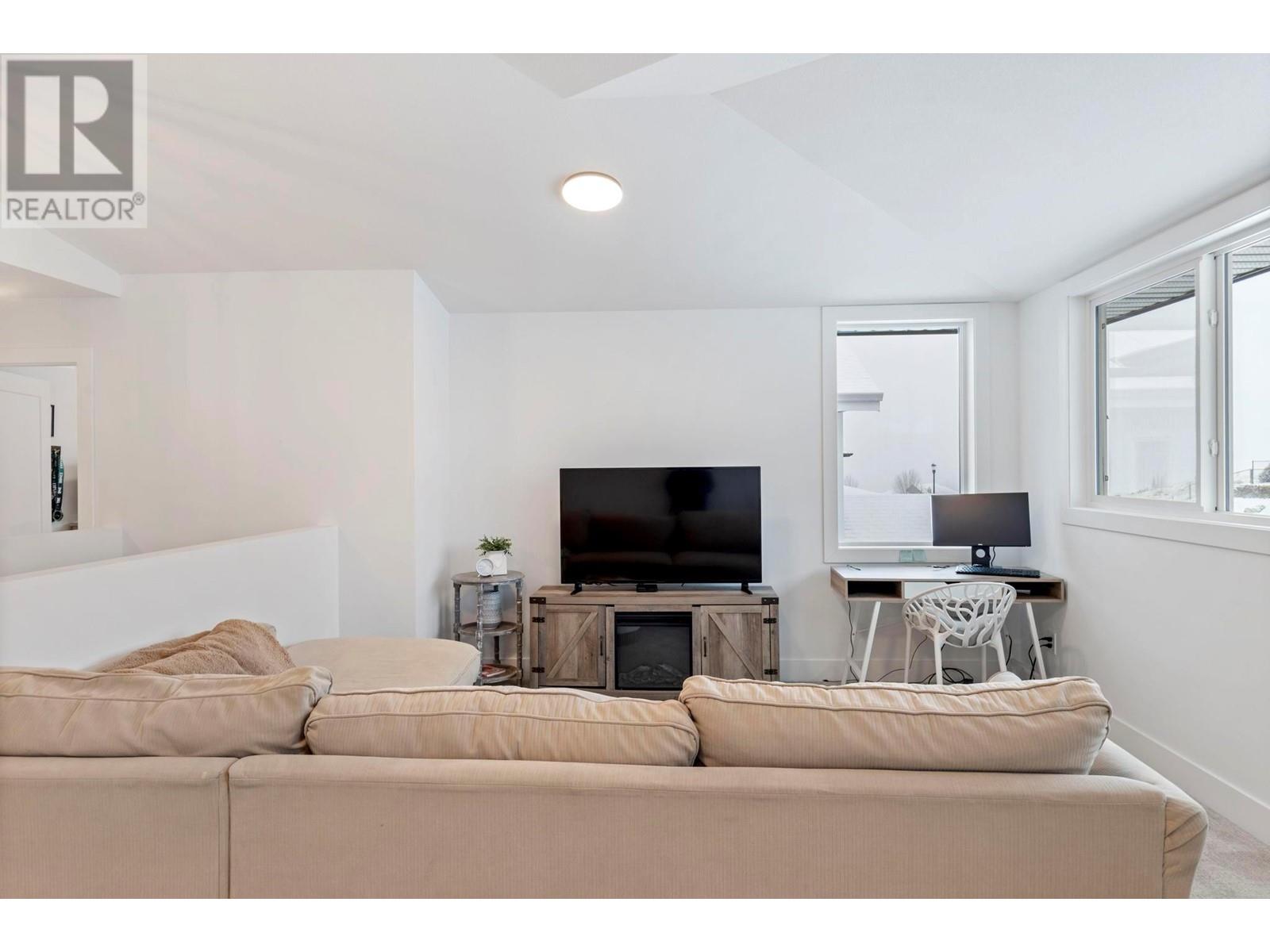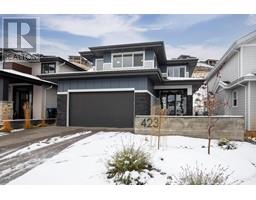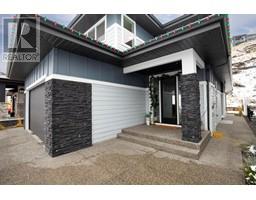423 Vision Court Kelowna, British Columbia V1W 5A8
$1,400,000
The Village of Kettle Valley offers an unparalleled lifestyle with its breathtaking lake views, scenic parks, & extensive trail network. Step into this two-storey family home, complete with a legal suite. The main floor boasts an open-concept design with 9' ceilings. The custom kitchen, with undermount lighting, is a chef’s dream, featuring a large island, a butler’s pantry that has undermount lighting & custom built-in shelving, extra counter space & room for additional appliances, quartz countertops, & a gas range. High-end finishes include hardwood flooring on the main level, stylish accents, & a premium appliance package. From the dining area, access the private back deck & enjoy the low-maintenance outdoor space equipped with a natural gas BBQ hookup & roughed-in hot tub connection. The layout includes a vaulted bonus room with lake views upstairs and three bedrooms. The master has a luxurious ensuite with heated floors, a double vanity, soaker tub, shower & custom-built shelving in the walk-in closet. Laundry is conveniently located upstairs near the bedrooms, while the suite has its own separate laundry. Cleaning is easy with the built-in vac system & the home has been roughed in for a heat pump. Situated in one of Kettle Valley’s newest subdivisions, this home is minutes from park access at the end of the quiet no-through street, coffee shops, daycare, medical office, Chute Lake Elementary School and Canyon Falls Middle School. (id:59116)
Property Details
| MLS® Number | 10330544 |
| Property Type | Single Family |
| Neigbourhood | Kettle Valley |
| Amenities Near By | Park, Recreation, Schools, Shopping |
| Community Features | Family Oriented, Pets Allowed, Rentals Allowed |
| Features | Cul-de-sac, Level Lot, Central Island, One Balcony |
| Parking Space Total | 4 |
| Road Type | Cul De Sac |
| View Type | Lake View, Mountain View, View (panoramic) |
Building
| Bathroom Total | 4 |
| Bedrooms Total | 4 |
| Appliances | Refrigerator, Dishwasher, Dryer, Range - Electric, Range - Gas, Microwave, Washer |
| Basement Type | Full |
| Constructed Date | 2023 |
| Construction Style Attachment | Detached |
| Cooling Type | Central Air Conditioning |
| Exterior Finish | Composite Siding |
| Fireplace Fuel | Gas |
| Fireplace Present | Yes |
| Fireplace Type | Unknown |
| Flooring Type | Carpeted, Hardwood, Vinyl |
| Half Bath Total | 1 |
| Heating Type | Forced Air, See Remarks |
| Roof Material | Asphalt Shingle |
| Roof Style | Unknown |
| Stories Total | 2 |
| Size Interior | 3,475 Ft2 |
| Type | House |
| Utility Water | Municipal Water |
Parking
| Attached Garage | 2 |
Land
| Access Type | Easy Access |
| Acreage | No |
| Land Amenities | Park, Recreation, Schools, Shopping |
| Landscape Features | Landscaped, Level |
| Sewer | Municipal Sewage System |
| Size Frontage | 43 Ft |
| Size Irregular | 0.11 |
| Size Total | 0.11 Ac|under 1 Acre |
| Size Total Text | 0.11 Ac|under 1 Acre |
| Zoning Type | Unknown |
Rooms
| Level | Type | Length | Width | Dimensions |
|---|---|---|---|---|
| Second Level | Family Room | 13'8'' x 17'9'' | ||
| Second Level | 4pc Bathroom | 4'10'' x 10'0'' | ||
| Second Level | Bedroom | 9'10'' x 11'8'' | ||
| Second Level | Bedroom | 11'8'' x 9'11'' | ||
| Second Level | 5pc Ensuite Bath | 9'11'' x 11'8'' | ||
| Second Level | Other | 4'11'' x 11'0'' | ||
| Second Level | Primary Bedroom | 11'4'' x 18'1'' | ||
| Basement | Storage | 5'8'' x 8'3'' | ||
| Basement | Utility Room | 13'3'' x 14'10'' | ||
| Main Level | Foyer | 10'5'' x 9'5'' | ||
| Main Level | 2pc Bathroom | 5'9'' x 5'4'' | ||
| Main Level | Pantry | 8'0'' x 9'8'' | ||
| Main Level | Dining Room | 12'1'' x 15'6'' | ||
| Main Level | Kitchen | 9'9'' x 15'7'' | ||
| Main Level | Living Room | 15'9'' x 14'8'' | ||
| Main Level | Family Room | 9'9'' x 14'0'' | ||
| Additional Accommodation | Full Bathroom | 5'8'' x 10'3'' | ||
| Additional Accommodation | Bedroom | 13'0'' x 14'10'' | ||
| Additional Accommodation | Kitchen | 10'3'' x 13'5'' | ||
| Additional Accommodation | Living Room | 11'10'' x 13'5'' |
https://www.realtor.ca/real-estate/27749366/423-vision-court-kelowna-kettle-valley
Contact Us
Contact us for more information

Dallas Crick
Personal Real Estate Corporation
#1 - 1890 Cooper Road
Kelowna, British Columbia V1Y 8B7
(250) 860-1100
(250) 860-0595
https://royallepagekelowna.com/

Becky Hilbert
Personal Real Estate Corporation
#1 - 1890 Cooper Road
Kelowna, British Columbia V1Y 8B7
(250) 860-1100
(250) 860-0595
https://royallepagekelowna.com/










