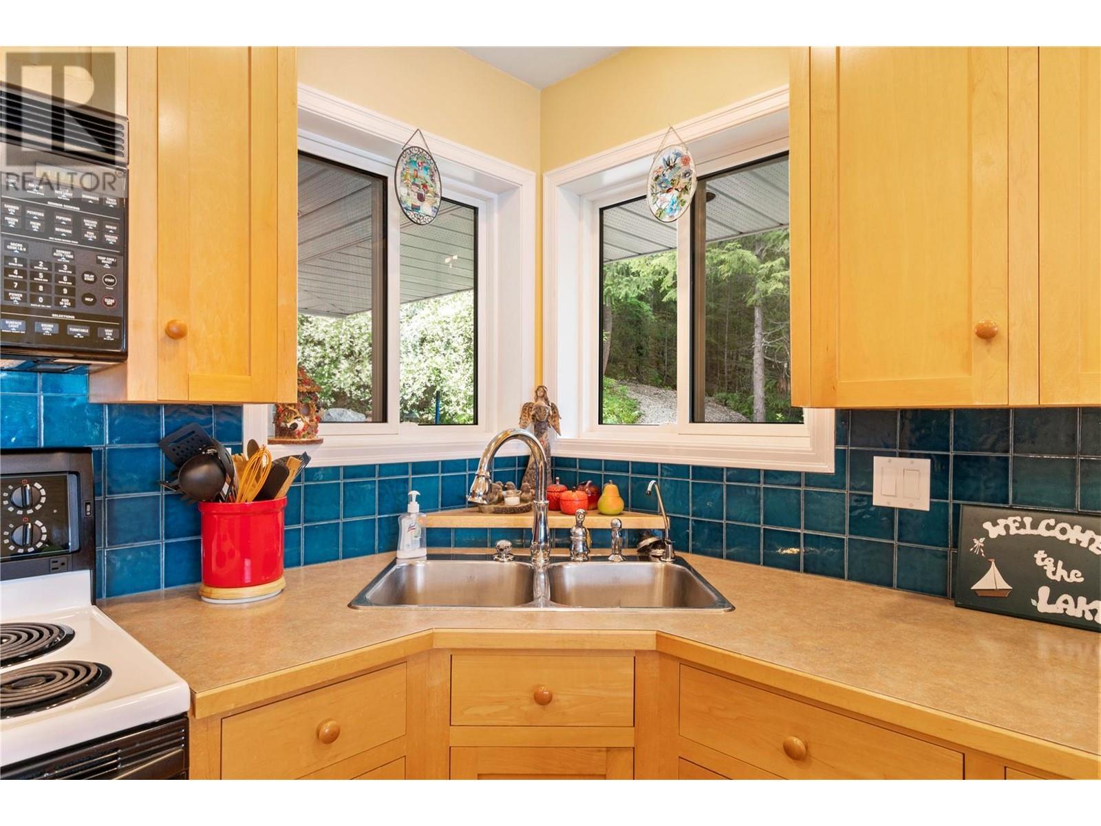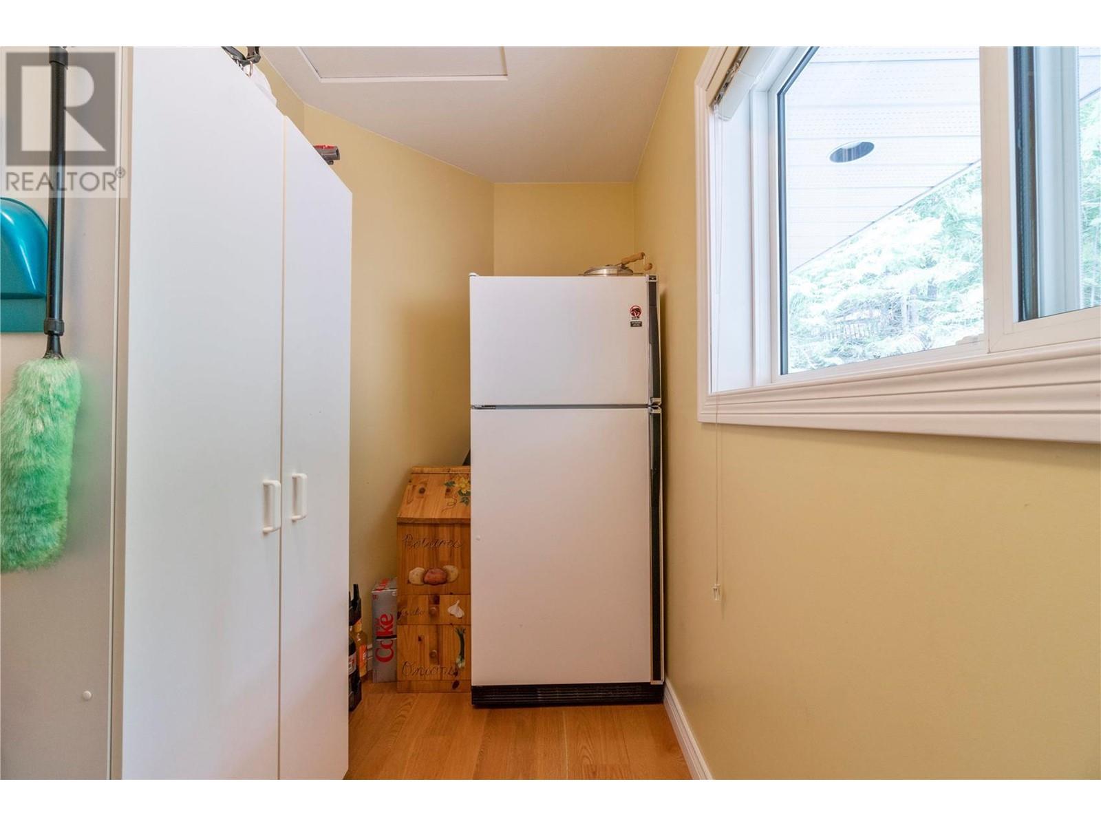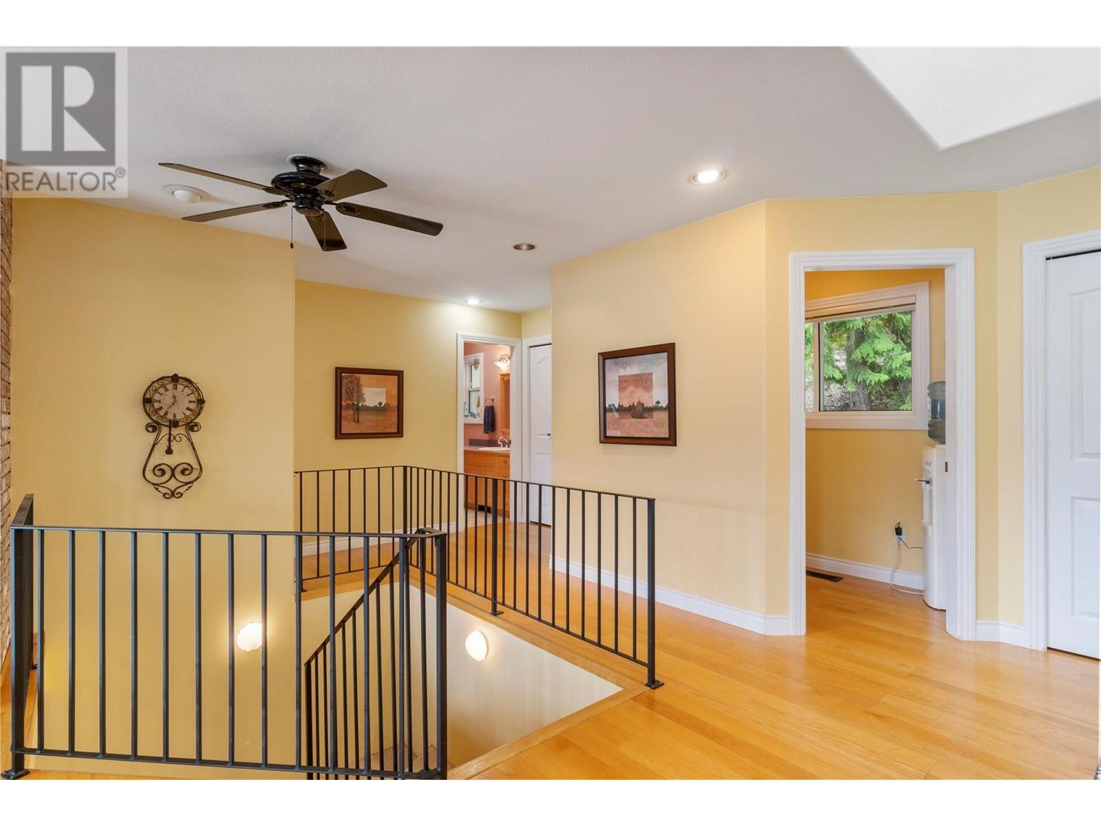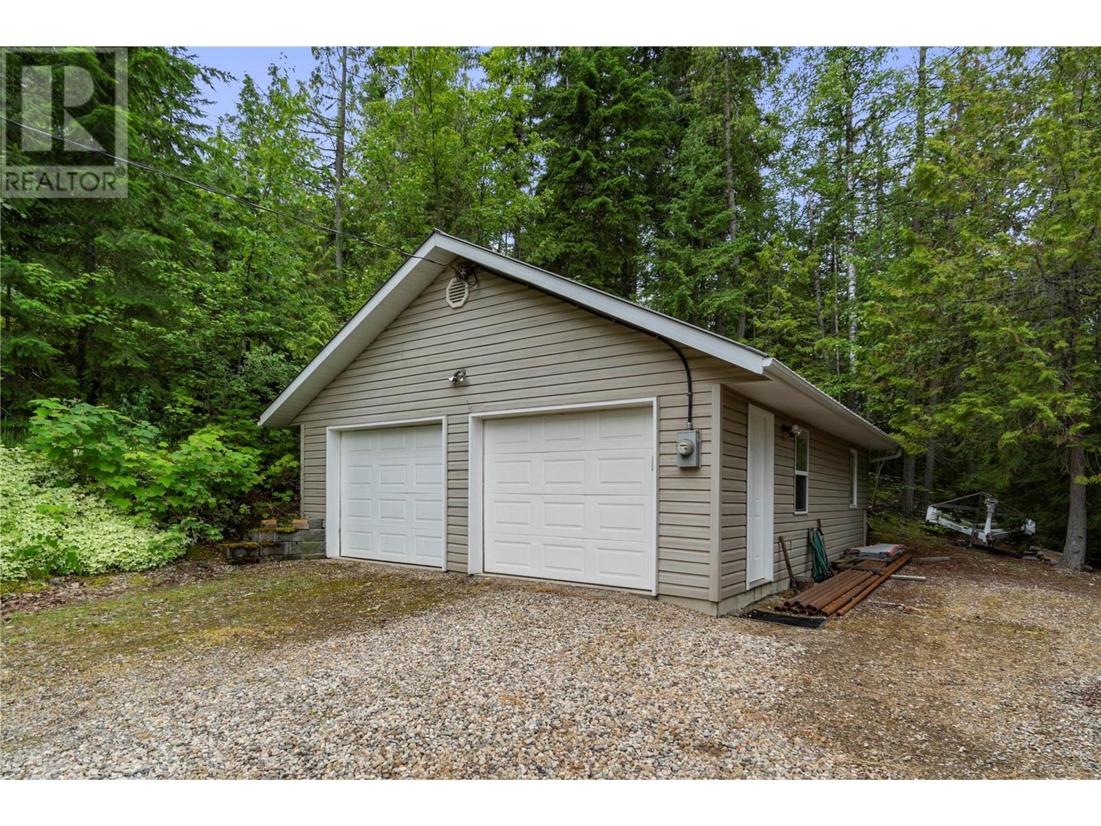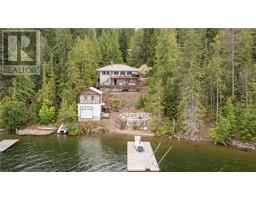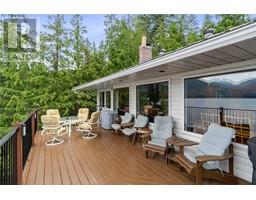4251 Justin Road Eagle Bay, British Columbia V0E 1T0
$1,495,000
Private waterfront home with boathouse and shop. Set up for year round living or vacation in the beautiful Shuswap. This property is minutes to the Mercantile Eagle Bay convenience store and about 15 minutes from Blind Bay Grocer. The main level of this home offers master bedroom, living space and kitchen with access to the deck perched up above the property offering magnificent views of Shuswap lake and the north shore mountains. This home is equipped with Telus fiber optic internet service, 200 amp main electrical panel, and a guest suite above the boathouse. huge dock, buoys and boat garage with rails & trolley cart. Covered Decks on every level including bunk house (id:59116)
Property Details
| MLS® Number | 10309121 |
| Property Type | Single Family |
| Neigbourhood | Eagle Bay |
| ParkingSpaceTotal | 8 |
| ViewType | Lake View, Mountain View |
| WaterFrontType | Waterfront On Lake |
Building
| BathroomTotal | 2 |
| BedroomsTotal | 3 |
| Appliances | Refrigerator, Dishwasher, Dryer, Freezer, Microwave, Oven, Washer |
| ConstructedDate | 1997 |
| ConstructionStyleAttachment | Detached |
| CoolingType | Central Air Conditioning |
| FireProtection | Smoke Detector Only |
| FireplacePresent | Yes |
| FireplaceType | Free Standing Metal,unknown |
| FlooringType | Mixed Flooring |
| HeatingFuel | Electric, Wood |
| HeatingType | Forced Air, Stove, See Remarks |
| RoofMaterial | Steel |
| RoofStyle | Unknown |
| StoriesTotal | 2 |
| SizeInterior | 2564 Sqft |
| Type | House |
| UtilityWater | Lake/river Water Intake |
Parking
| Detached Garage | 2 |
Land
| Acreage | No |
| Sewer | Septic Tank |
| SizeIrregular | 0.63 |
| SizeTotal | 0.63 Ac|under 1 Acre |
| SizeTotalText | 0.63 Ac|under 1 Acre |
| ZoningType | Unknown |
Rooms
| Level | Type | Length | Width | Dimensions |
|---|---|---|---|---|
| Second Level | Other | 17' x 27' | ||
| Basement | Other | 39' x 7'6'' | ||
| Basement | Other | 25' x 31' | ||
| Basement | Laundry Room | 10'6'' x 6' | ||
| Basement | Family Room | 13' x 15' | ||
| Basement | Bedroom | 10' x 12' | ||
| Basement | 4pc Bathroom | 7'6'' x 12' | ||
| Basement | Bedroom | 10'6'' x 10' | ||
| Main Level | Living Room | 12'6'' x 16' | ||
| Main Level | Den | 4' x 10'6'' | ||
| Main Level | 4pc Ensuite Bath | 9' x 8' | ||
| Main Level | Primary Bedroom | 12'6'' x 13'6'' | ||
| Main Level | Dining Room | 10' x 10' | ||
| Main Level | Kitchen | 9' x 10' |
https://www.realtor.ca/real-estate/26733120/4251-justin-road-eagle-bay-eagle-bay
Interested?
Contact us for more information
Aaron Priebe
404-251 Trans Canada Hwy Nw
Salmon Arm, British Columbia V1E 3B8

















