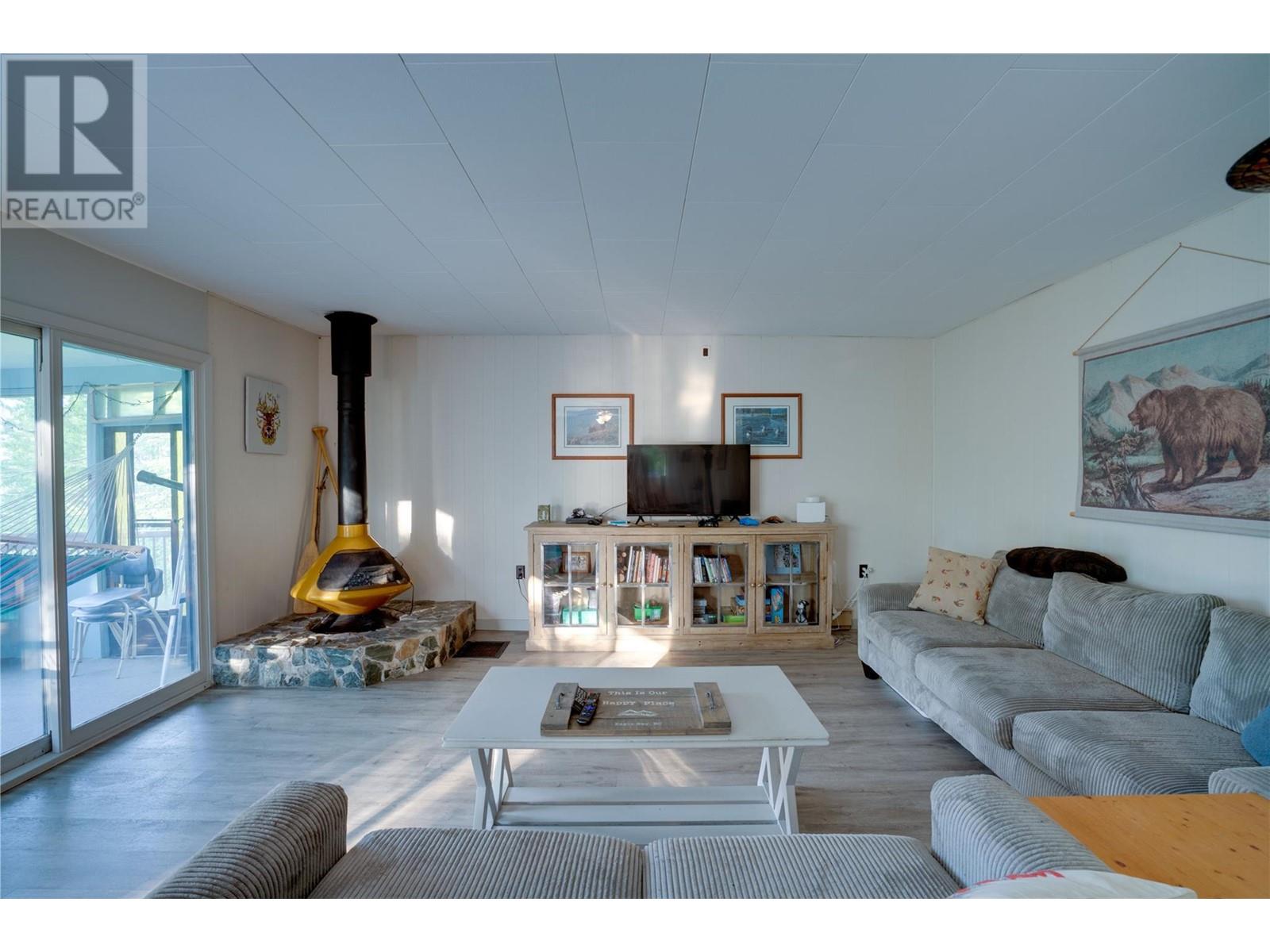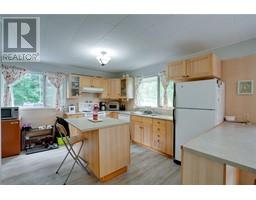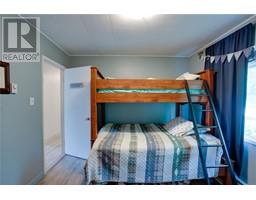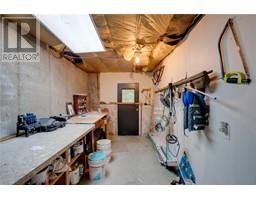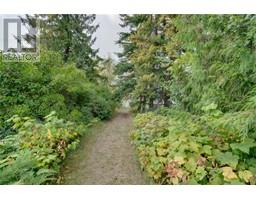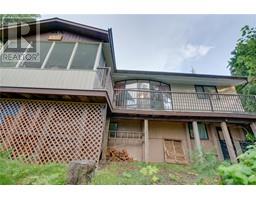4265 Eagle Bay Road Eagle Bay, British Columbia V0E 1T0
$724,000
Discover the ultimate vacation at home with this charming 1.4-ac Shuswap property, steps from public access to the water on Dolan Rd cul-de-sac or jump in the pool! Located 5.5km from Shannon Beach,15km from Blind Bay. 4-Bdrm, 1.5-Bath level entry home w/mostly finished basement. Main floor features spacious open-concept Kitchen/Dining/Living room area which focuses on the bay window for beautiful nature and lake views! Off the LR is a Sunroom with views. There is also a Primary Bdrm with Ensuite, full Bathrm, and 2nd Bdrm. Walkout basement features 2 Bdrms, spacious hallway, 3 large Utility Rooms with 1 having a double door for the quad and wood fireplace, Laundry, and large closet that could be a future bathroom? Yard space is abundant for exploring & camping. You can enjoy quiet evening by the campfire, play in the yard, or cool off in 16'x32' in-ground pool surrounded by mature trees and complete privacy. Staircase from the deck leads down to Dolan Rd beach access. The property has been well maintained with recent updates such as:newly renovated rooms in the basement and vinyl plank floors throughout. There are 2 entrances to the property from EagleBay Rd and one from Dolan Rd. This unique lakeview home is perfectly situated between those two roads on a no-thru road. Whether you're looking for a year-round residence,vacation home,or rental, this property is full of possibilities! Located 36min from Salmon Arm,3min to Eagle Bay Mercantile,15min to Village Grocer Blind Bay (id:59116)
Property Details
| MLS® Number | 10321705 |
| Property Type | Single Family |
| Neigbourhood | Eagle Bay |
| AmenitiesNearBy | Park, Recreation |
| CommunityFeatures | Rural Setting |
| Features | Private Setting, Corner Site, Irregular Lot Size |
| PoolType | Inground Pool, Outdoor Pool |
| ViewType | Lake View, Mountain View, View (panoramic) |
| WaterFrontType | Other |
Building
| BathroomTotal | 2 |
| BedroomsTotal | 4 |
| Appliances | Refrigerator, Dryer, Range - Electric, Washer |
| BasementType | Full |
| ConstructedDate | 1970 |
| ConstructionStyleAttachment | Detached |
| CoolingType | See Remarks |
| ExteriorFinish | Vinyl Siding |
| FireplaceFuel | Unknown |
| FireplacePresent | Yes |
| FireplaceType | Decorative |
| FlooringType | Vinyl |
| HalfBathTotal | 1 |
| HeatingFuel | Electric, Wood |
| HeatingType | Baseboard Heaters, Other, Stove, See Remarks |
| RoofMaterial | Steel |
| RoofStyle | Unknown |
| StoriesTotal | 1 |
| SizeInterior | 2046 Sqft |
| Type | House |
| UtilityWater | Well |
Parking
| Other |
Land
| AccessType | Easy Access |
| Acreage | Yes |
| LandAmenities | Park, Recreation |
| LandscapeFeatures | Wooded Area |
| Sewer | Septic Tank |
| SizeIrregular | 1.4 |
| SizeTotal | 1.4 Ac|1 - 5 Acres |
| SizeTotalText | 1.4 Ac|1 - 5 Acres |
| ZoningType | Residential |
Rooms
| Level | Type | Length | Width | Dimensions |
|---|---|---|---|---|
| Basement | Workshop | 13'4'' x 7'7'' | ||
| Basement | Bedroom | 12'6'' x 10'2'' | ||
| Basement | Bedroom | 12'6'' x 8'11'' | ||
| Basement | Storage | 12'11'' x 12'11'' | ||
| Basement | Utility Room | 6'5'' x 5'6'' | ||
| Basement | Other | 4'10'' x 3'9'' | ||
| Basement | Laundry Room | 18'4'' x 4'4'' | ||
| Basement | Storage | 13'4'' x 7'7'' | ||
| Basement | Other | 36'7'' x 8'2'' | ||
| Main Level | Other | 29'4'' x 2'11'' | ||
| Main Level | 2pc Bathroom | 3'6'' x 3'5'' | ||
| Main Level | Primary Bedroom | 10'2'' x 13'7'' | ||
| Main Level | Bedroom | 10'2'' x 13'3'' | ||
| Main Level | 3pc Bathroom | 10'2'' x 7'7'' | ||
| Main Level | Sunroom | 13'8'' x 9'6'' | ||
| Main Level | Living Room | 13'8'' x 16'9'' | ||
| Main Level | Dining Room | 14'3'' x 13'5'' | ||
| Main Level | Kitchen | 14'8'' x 10'11'' |
https://www.realtor.ca/real-estate/27292563/4265-eagle-bay-road-eagle-bay-eagle-bay
Interested?
Contact us for more information
Thor Chinchilla
Personal Real Estate Corporation
4007 - 32nd Street
Vernon, British Columbia V1T 5P2











