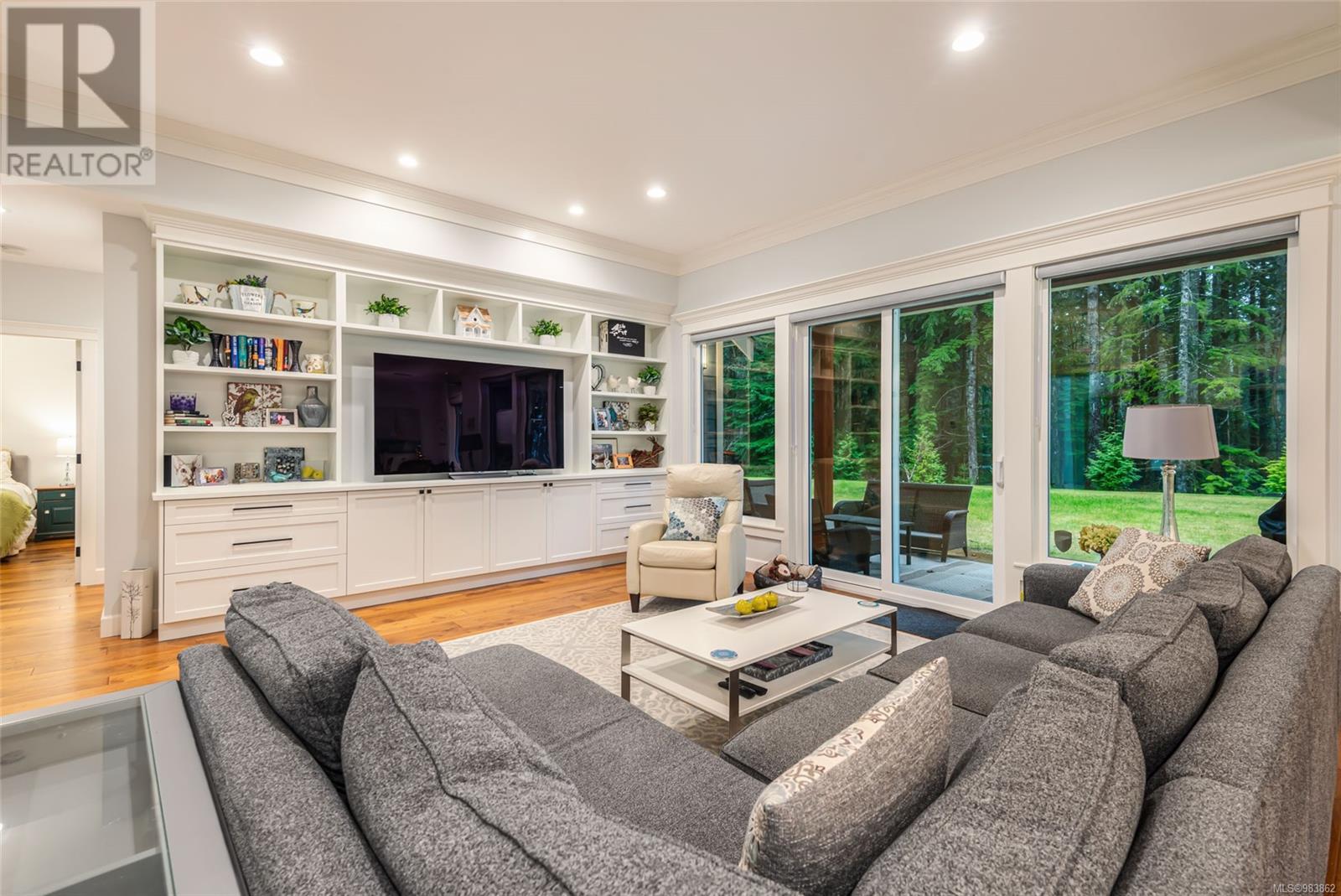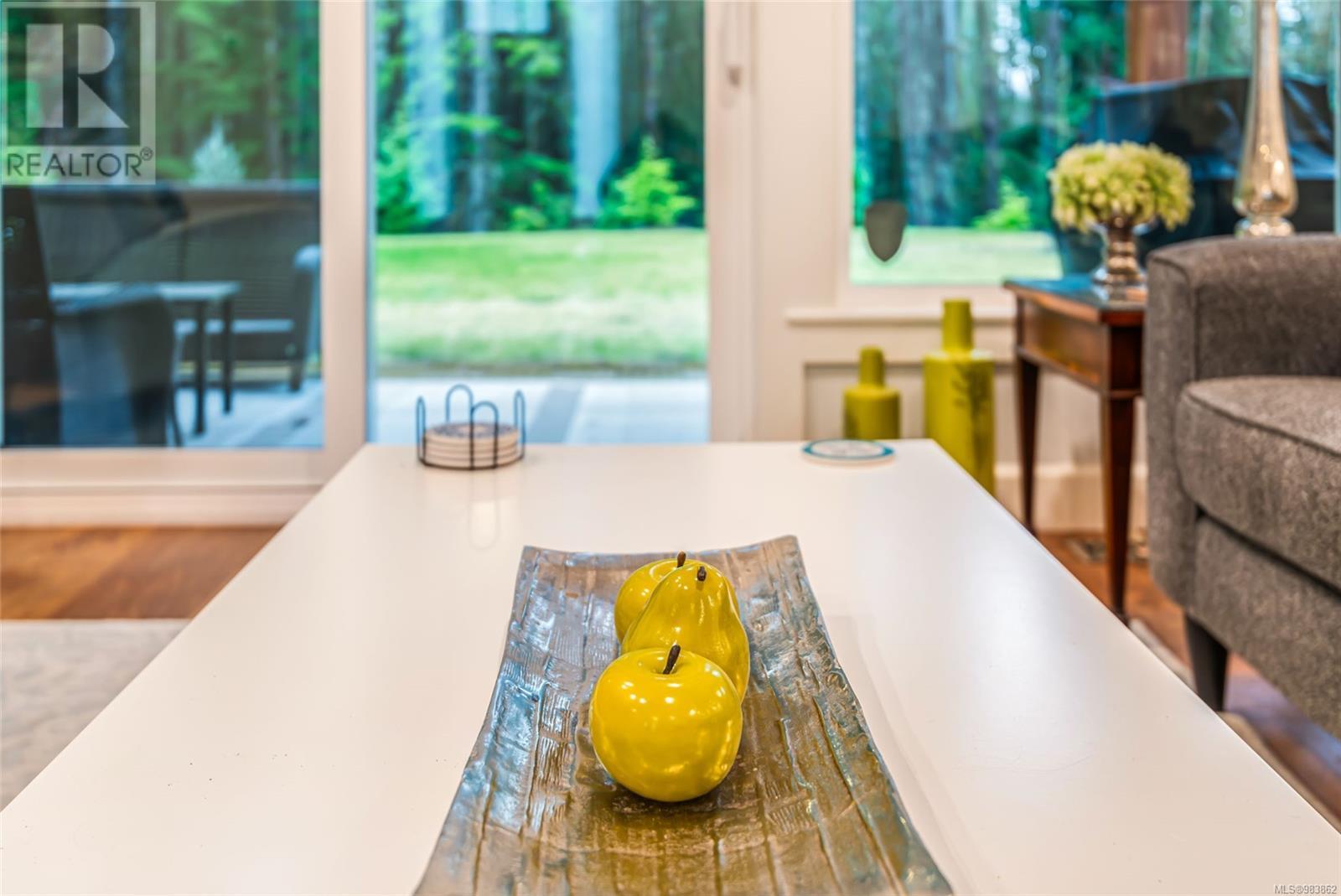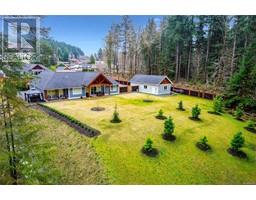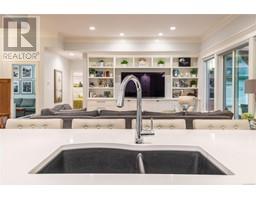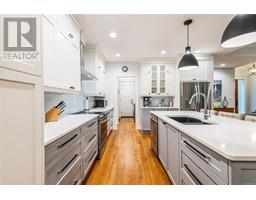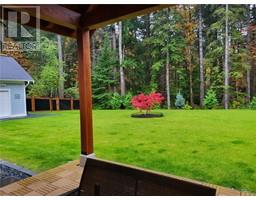4289 Ravenhill Ave Port Alberni, British Columbia V9Y 0E2
$1,370,000
Nestled at the end of a tranquil no-thru road, this modern 2023-built home offers an unparalleled blend of privacy, comfort, and natural beauty. Surrounded by lush forest, this property is a peaceful retreat where your only neighbors are the towering trees. The heart of this home lies in its breathtaking backyard, with a riparian zone ensuring no future developments disturb the pristine surroundings. Inside, the great room with soaring 11-foot ceilings and expansive picture windows frames an enchanting view of the forest, creating a stunning backdrop for everyday life. Adjoining the great room, the shaker-style kitchen is a chef’s dream with its quartz countertops, a large island with breakfast bar, walk-in pantry, and stainless appliances. Imagine starting your day in the primary suite, where forest views greet you through sliding doors that lead to a private patio complete with hot tub. The suite’s walk-in closet and luxurious ensuite bathroom, featuring a soaker tub, separate glass shower, and dual sinks, offer comfort and elegance. With the primary suite thoughtfully separated from the guest rooms this rancher ensures effortless living. Set within a quiet and safe neighborhood, a short 10-minute drive connects you to town, while the surrounding nature trails lead you through an ancient forest with its creeks and waterfalls. This home is filled with practical features that enhance its charm and functionality: a custom built-in wall unit in the living room, crown molding, hardwood floors, and a detached workshop with a separate art studio. The large attached double garage, heat pump for efficient climate control, and 6-foot crawl space add to the convenience.. Now, it’s time for the owners to downsize and move to Parksville to be closer to friends, leaving behind this serene haven for the next lucky owner to create their own memories. Call to arrange a private viewing and take the first step toward making this extraordinary property your home. (id:59116)
Property Details
| MLS® Number | 983862 |
| Property Type | Single Family |
| Neigbourhood | Port Alberni |
| Features | Acreage, Private Setting, Other, Marine Oriented |
| Parking Space Total | 8 |
| Plan | Epp125293 |
| Structure | Workshop |
Building
| Bathroom Total | 2 |
| Bedrooms Total | 4 |
| Constructed Date | 2023 |
| Cooling Type | See Remarks |
| Heating Fuel | Electric, Natural Gas |
| Heating Type | Forced Air, Heat Pump |
| Size Interior | 2,000 Ft2 |
| Total Finished Area | 2000 Sqft |
| Type | House |
Land
| Access Type | Road Access |
| Acreage | Yes |
| Size Irregular | 1.53 |
| Size Total | 1.53 Ac |
| Size Total Text | 1.53 Ac |
| Zoning Description | R |
| Zoning Type | Residential |
Rooms
| Level | Type | Length | Width | Dimensions |
|---|---|---|---|---|
| Main Level | Bedroom | 15'1 x 12'0 | ||
| Main Level | Bathroom | 4-Piece | ||
| Main Level | Bedroom | 12'6 x 10'3 | ||
| Main Level | Bedroom | 10'6 x 9'9 | ||
| Main Level | Pantry | 10'3 x 4'9 | ||
| Main Level | Laundry Room | 8'2 x 7'5 | ||
| Main Level | Ensuite | 5-Piece | ||
| Main Level | Primary Bedroom | 19'3 x 16'5 | ||
| Main Level | Kitchen | 14'6 x 12'9 | ||
| Main Level | Dining Room | 12'9 x 6'5 | ||
| Main Level | Living Room | 27'0 x 18'9 |
https://www.realtor.ca/real-estate/27776313/4289-ravenhill-ave-port-alberni-port-alberni
Contact Us
Contact us for more information

Chris Fenton
https//www.LoyalHomes.ca/
https://www.facebook.com/TheFentonGroupRoyalLePage/
ca.linkedin.com/pub/chris-fenton/17/334/1b5
https://twitter.com/thefentonteam
1 - 4505 Victoria Quay
Port Alberni, British Columbia V9Y 6G2






