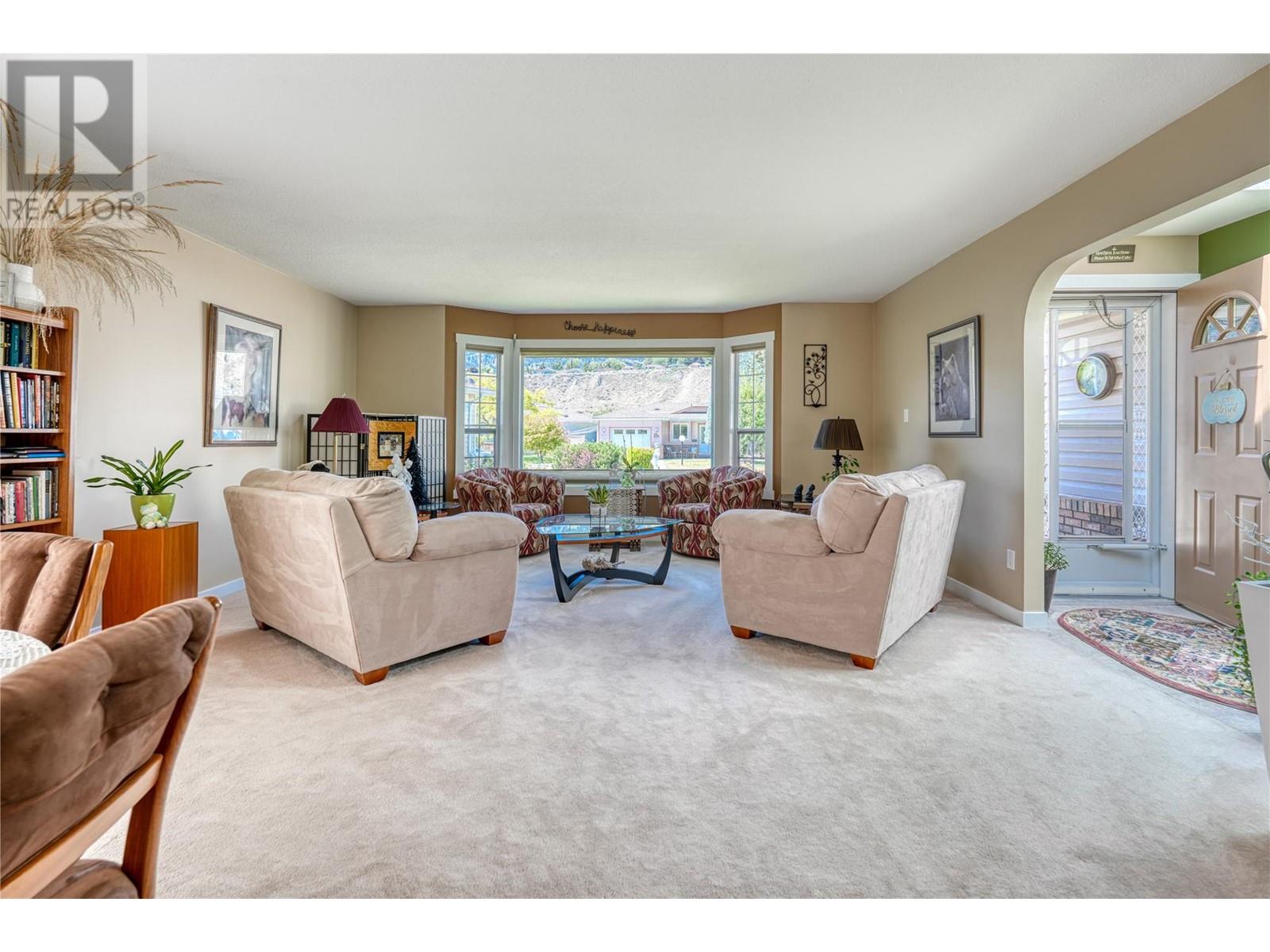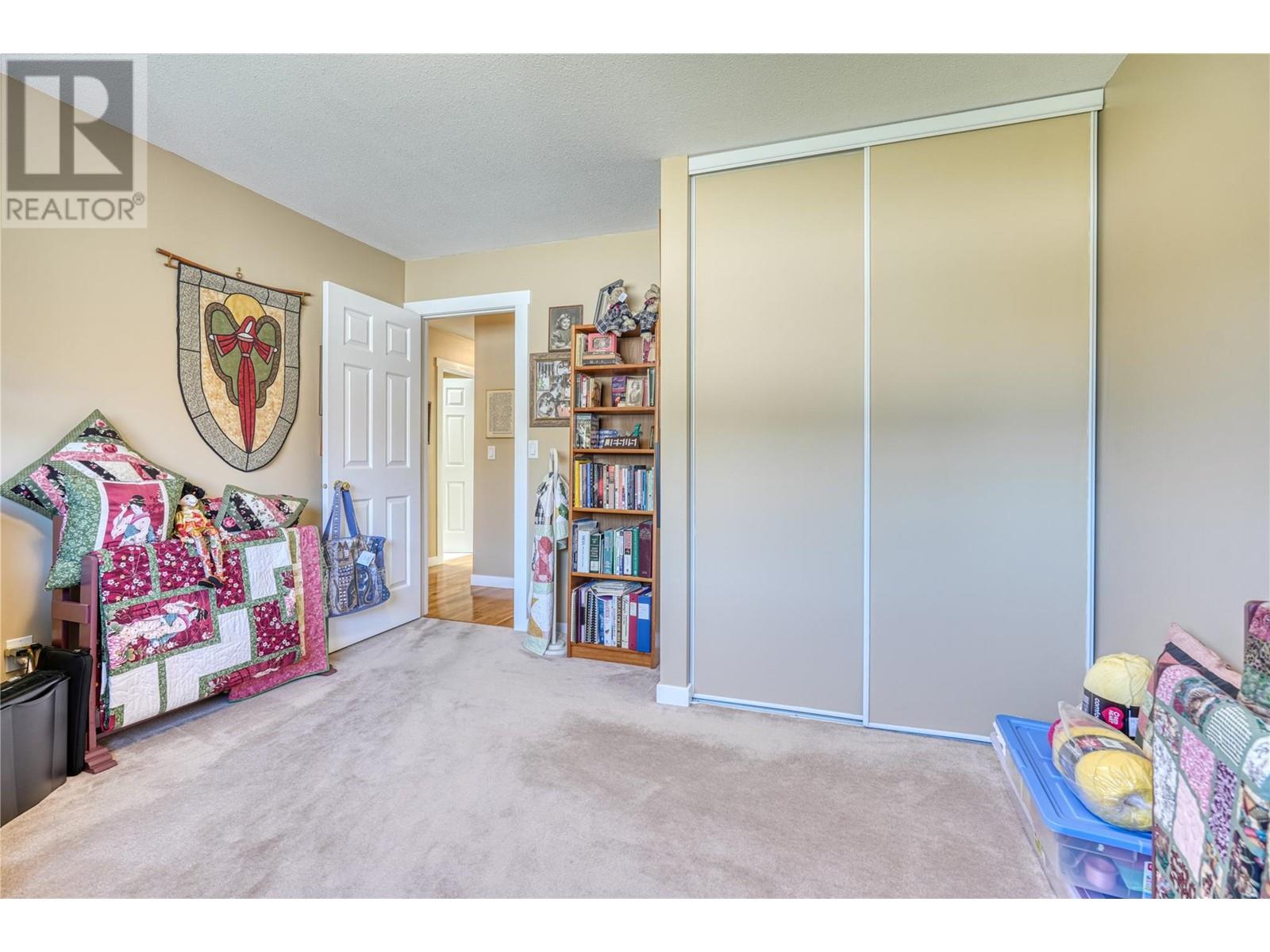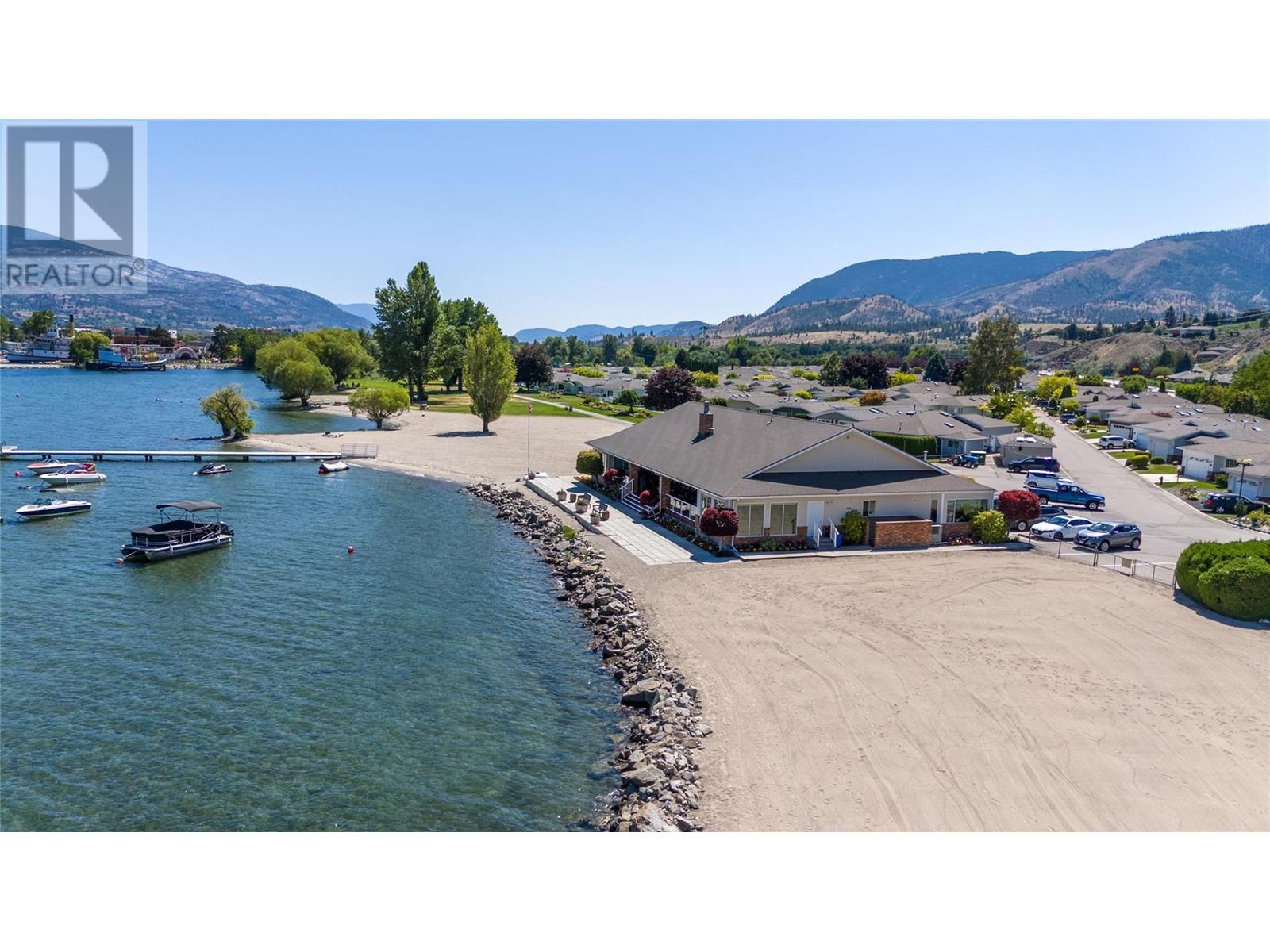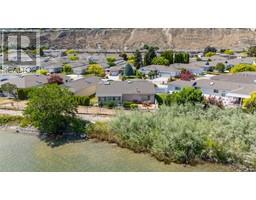43 Kingfisher Drive Penticton, British Columbia V2A 8K6
$629,000Maintenance, Ground Maintenance
$220 Monthly
Maintenance, Ground Maintenance
$220 MonthlyExperience Waterfront Living at an Exceptional Value! Nestled within the highly sought-after ""Red Wing Resort,"" one of Penticton's premier gated communities, this remarkable property offers the opportunity to enjoy a coveted lakeside lifestyle at a fraction of the usual cost. Similar properties in other locations could be priced three times higher, but with the advantage of leased land in Red Wing, you can secure this home affordably while still enjoying all the perks of waterfront living. This meticulously maintained residence spans 1,745 square feet and features 2 spacious bedrooms and 2 bathrooms. The principal rooms are bright, airy, and designed with comfort in mind, providing an inviting atmosphere throughout. Residents of Red Wing Resort enjoy exclusive access to a private sandy beach, a well-appointed clubhouse, and convenient RV parking. The community is tailored for those aged 40 and over, with allowances for small pets and rental opportunities with a 3-month minimum. Situated just a 10-minute walk from local restaurants, the picturesque Okanagan Beach, and the vibrant downtown Penticton, this home offers both tranquility and convenience. Don’t miss the chance to view this exceptional property—schedule your private showing today! (id:59116)
Property Details
| MLS® Number | 10320456 |
| Property Type | Single Family |
| Neigbourhood | Main North |
| Community Name | Red Wing Resort |
| CommunityFeatures | Recreational Facilities, Rentals Allowed, Seniors Oriented |
| ParkingSpaceTotal | 4 |
| WaterFrontType | Waterfront On Lake |
Building
| BathroomTotal | 2 |
| BedroomsTotal | 2 |
| Amenities | Recreation Centre |
| Appliances | Refrigerator, Dishwasher, Washer & Dryer |
| ConstructedDate | 1989 |
| ConstructionStyleAttachment | Detached |
| CoolingType | Central Air Conditioning |
| ExteriorFinish | Brick, Vinyl Siding |
| FireProtection | Controlled Entry |
| FireplaceFuel | Gas |
| FireplacePresent | Yes |
| FireplaceType | Unknown |
| HeatingType | Baseboard Heaters, Forced Air |
| RoofMaterial | Asphalt Shingle |
| RoofStyle | Unknown |
| StoriesTotal | 1 |
| SizeInterior | 1745 Sqft |
| Type | House |
| UtilityWater | Municipal Water |
Parking
| Attached Garage | 2 |
Land
| Acreage | No |
| Sewer | Municipal Sewage System |
| SizeIrregular | 0.11 |
| SizeTotal | 0.11 Ac|under 1 Acre |
| SizeTotalText | 0.11 Ac|under 1 Acre |
| SurfaceWater | Lake |
| ZoningType | Unknown |
Rooms
| Level | Type | Length | Width | Dimensions |
|---|---|---|---|---|
| Main Level | Utility Room | 4'9'' x 4'6'' | ||
| Main Level | Sunroom | 17'8'' x 11'10'' | ||
| Main Level | Primary Bedroom | 12'0'' x 17'4'' | ||
| Main Level | Living Room | 16'11'' x 14'8'' | ||
| Main Level | Laundry Room | 8'7'' x 12'4'' | ||
| Main Level | Kitchen | 18'1'' x 11'0'' | ||
| Main Level | Family Room | 12'6'' x 13'9'' | ||
| Main Level | Dining Room | 16'11'' x 10'5'' | ||
| Main Level | Bedroom | 11'11'' x 12'1'' | ||
| Main Level | 4pc Bathroom | 9'2'' x 4'11'' | ||
| Main Level | 3pc Ensuite Bath | 4'11'' x 8'1'' |
https://www.realtor.ca/real-estate/27277705/43-kingfisher-drive-penticton-main-north
Interested?
Contact us for more information
Brian Cutler
Personal Real Estate Corporation
104 - 399 Main Street
Penticton, British Columbia V2A 5B7







































































