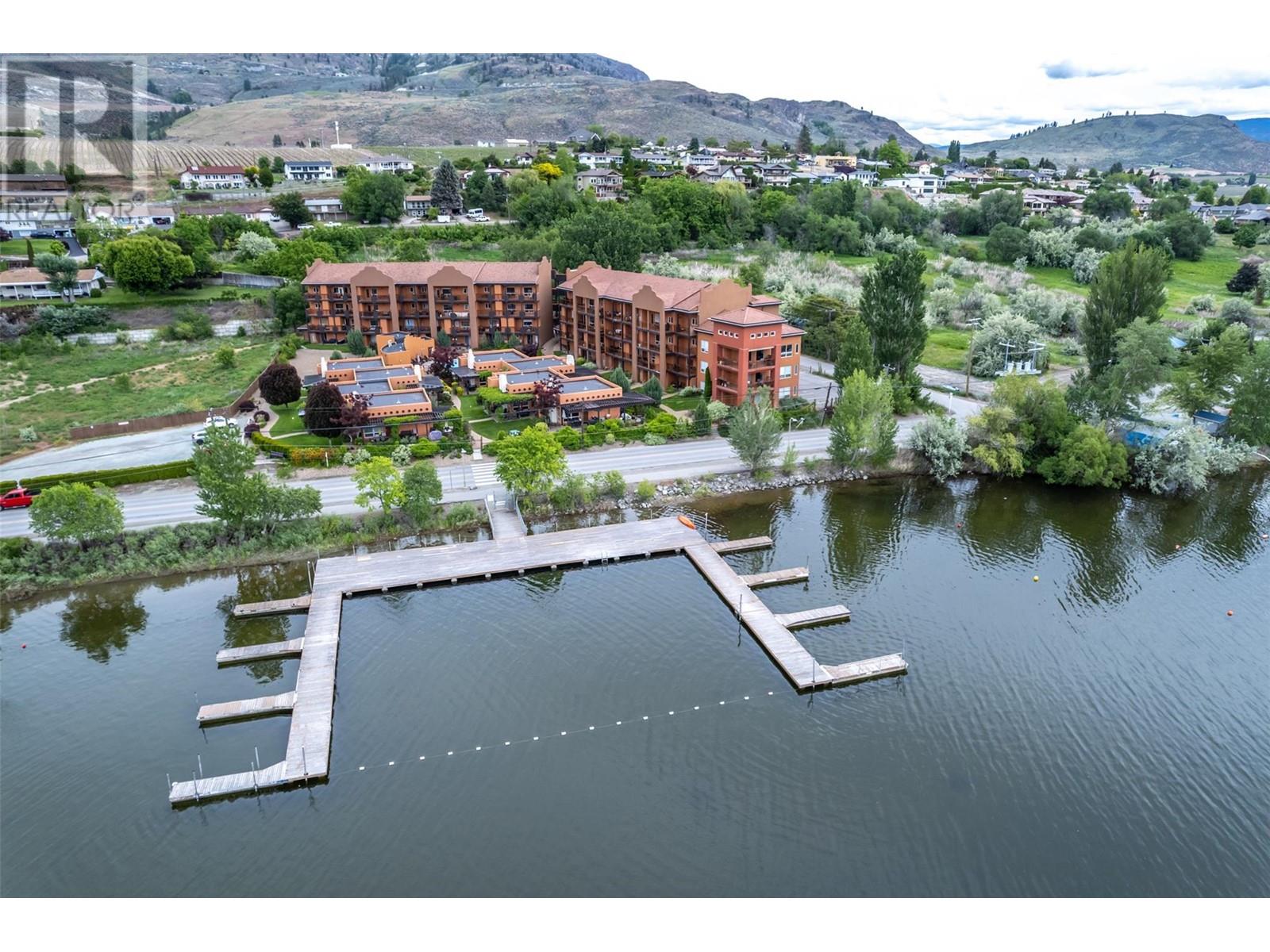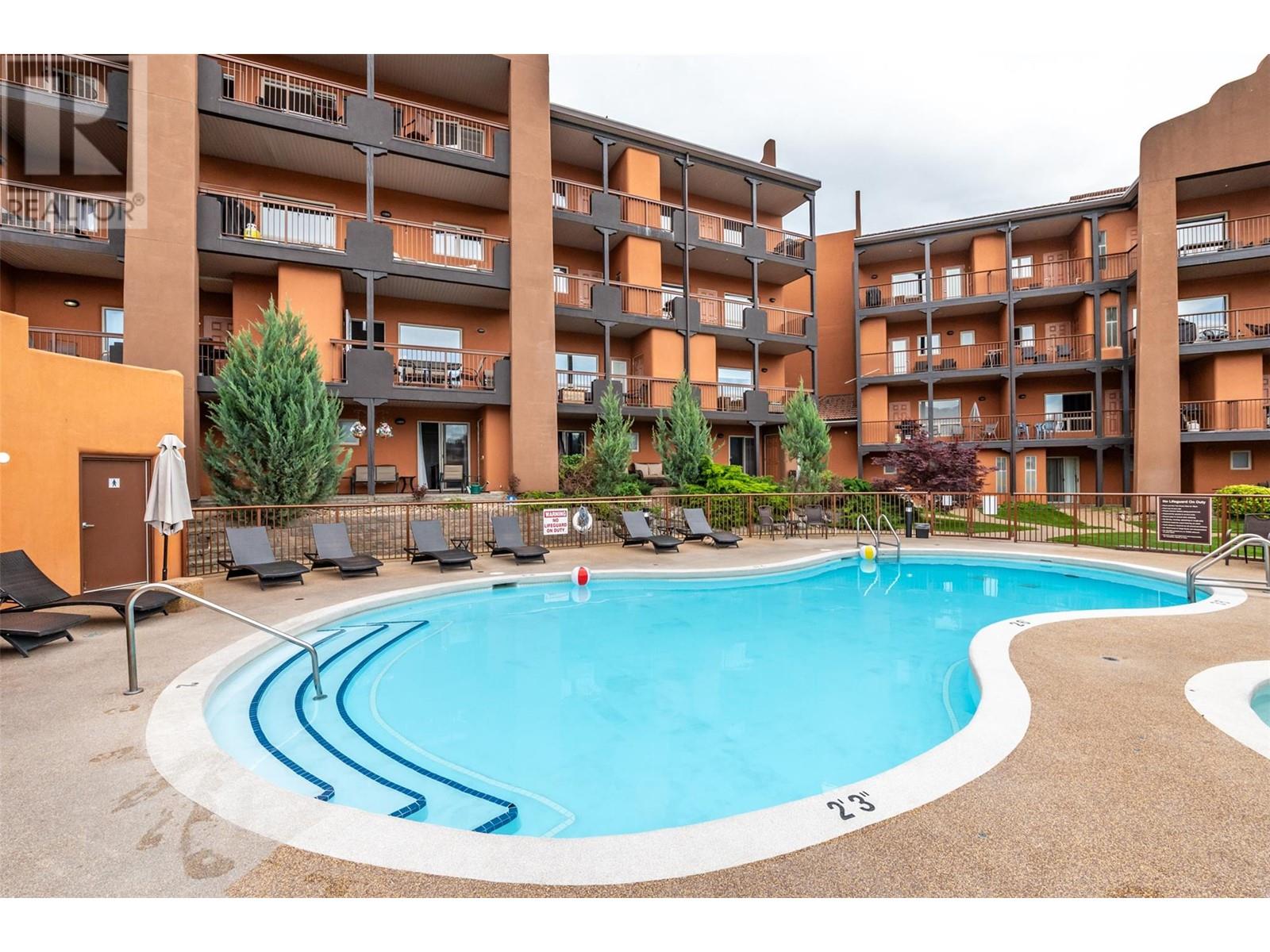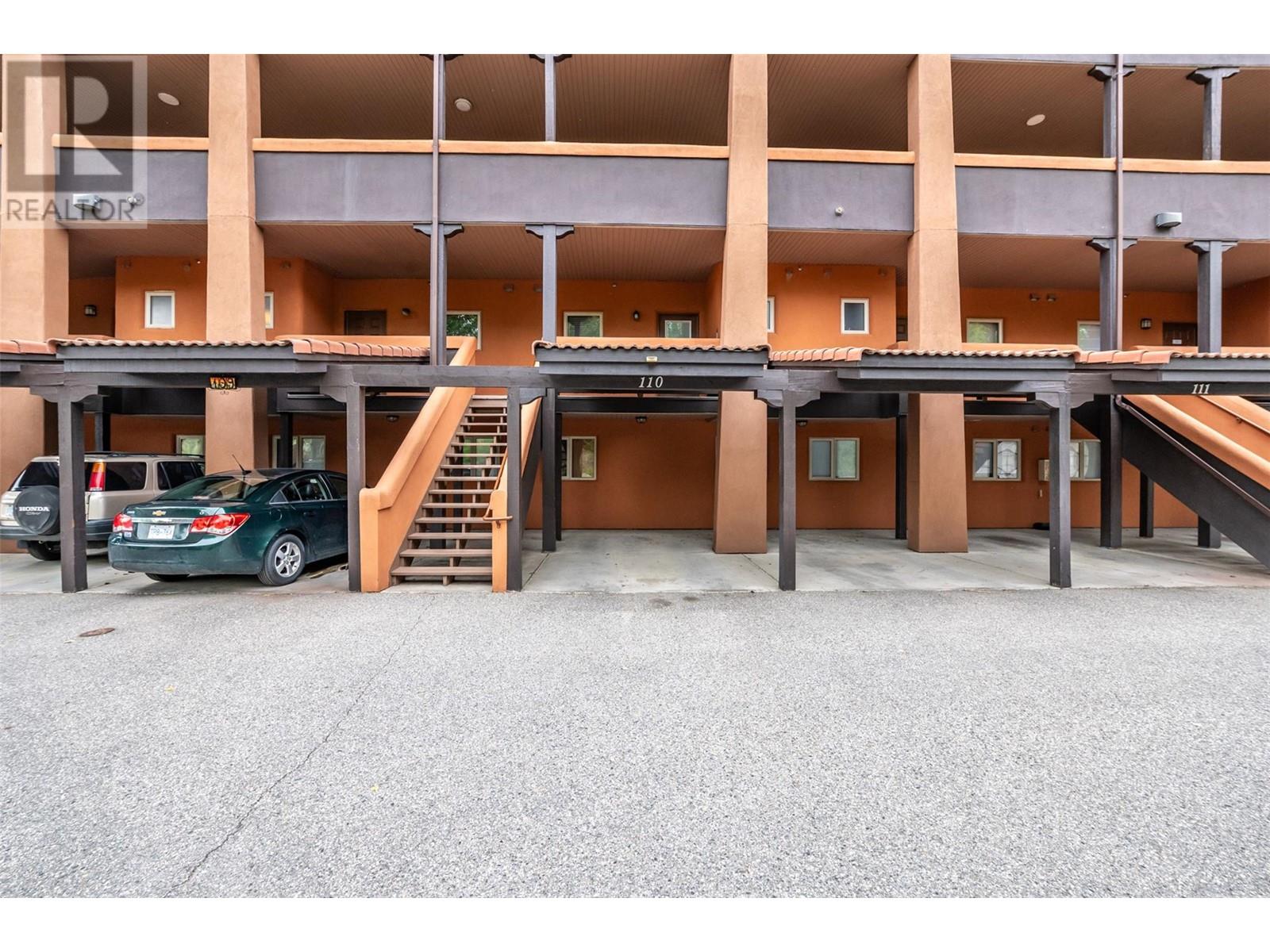4300 44th Avenue Unit# 110 Osoyoos, British Columbia V0H 1V6
$699,900Maintenance, Ground Maintenance, Property Management, Recreation Facilities
$728 Monthly
Maintenance, Ground Maintenance, Property Management, Recreation Facilities
$728 MonthlyExperience the perfect family home or getaway in this spacious 1500+ square foot, 3-bedroom, 3-bathroom townhouse across from Osoyoos Lake. Comfortably sleeping eight, this home features an open-concept on the main floor with a large kitchen, dining room, and living room that leads to a patio overlooking the pool and lake. All bedrooms are on the bottom floor, with the primary bedroom boasting a new custom walk-in shower and direct patio access to pool, gym and lake. Enjoy modern upgrades like newer flooring, paint, appliances, blinds, a Ring doorbell and a Nest Thermostat plus a reverse osmosis filtered water, and water softener systems. Fully furnished and turnkey, this home includes a deep-water boat slip with safety rail, plenty of storage, assigned parking plus overflow parking. Create unforgettable memories in this idyllic lakeside home. (id:59116)
Property Details
| MLS® Number | 10314798 |
| Property Type | Recreational |
| Neigbourhood | Osoyoos |
| Community Name | Lakeshore Villas |
| AmenitiesNearBy | Golf Nearby, Recreation |
| CommunityFeatures | Recreational Facilities, Pet Restrictions, Pets Allowed With Restrictions |
| Features | Balcony |
| ParkingSpaceTotal | 1 |
| PoolType | Inground Pool, Outdoor Pool |
| Structure | Dock |
| ViewType | Lake View |
Building
| BathroomTotal | 3 |
| BedroomsTotal | 3 |
| Amenities | Recreation Centre, Whirlpool |
| Appliances | Range, Refrigerator, Dishwasher, Microwave, Washer & Dryer, Water Purifier |
| ConstructedDate | 2006 |
| ConstructionStyleAttachment | Attached |
| CoolingType | Central Air Conditioning |
| FlooringType | Carpeted, Vinyl |
| HalfBathTotal | 1 |
| HeatingFuel | Electric |
| StoriesTotal | 2 |
| SizeInterior | 1545 Sqft |
| Type | Row / Townhouse |
| UtilityWater | Municipal Water |
Parking
| Other |
Land
| Acreage | No |
| LandAmenities | Golf Nearby, Recreation |
| Sewer | Municipal Sewage System |
| SizeTotalText | Under 1 Acre |
| SurfaceWater | Lake |
| ZoningType | Unknown |
Rooms
| Level | Type | Length | Width | Dimensions |
|---|---|---|---|---|
| Lower Level | Utility Room | 4'6'' x 3' | ||
| Lower Level | 4pc Bathroom | 4'11'' x 7'9'' | ||
| Lower Level | Bedroom | 14'9'' x 9'2'' | ||
| Lower Level | Bedroom | 12'5'' x 9'4'' | ||
| Lower Level | 3pc Ensuite Bath | 10'2'' x 5'5'' | ||
| Lower Level | Primary Bedroom | 15'3'' x 14'2'' | ||
| Main Level | Storage | 5'10'' x 3'1'' | ||
| Main Level | 2pc Bathroom | 8'10'' x 5'1'' | ||
| Main Level | Living Room | 14'7'' x 19' | ||
| Main Level | Dining Room | 11'10'' x 14'4'' | ||
| Main Level | Kitchen | 10'6'' x 13'3'' |
https://www.realtor.ca/real-estate/26971690/4300-44th-avenue-unit-110-osoyoos-osoyoos
Interested?
Contact us for more information
Julie Rowat
103 - 2205 Louie Drive
West Kelowna, British Columbia V4T 3C3

























































