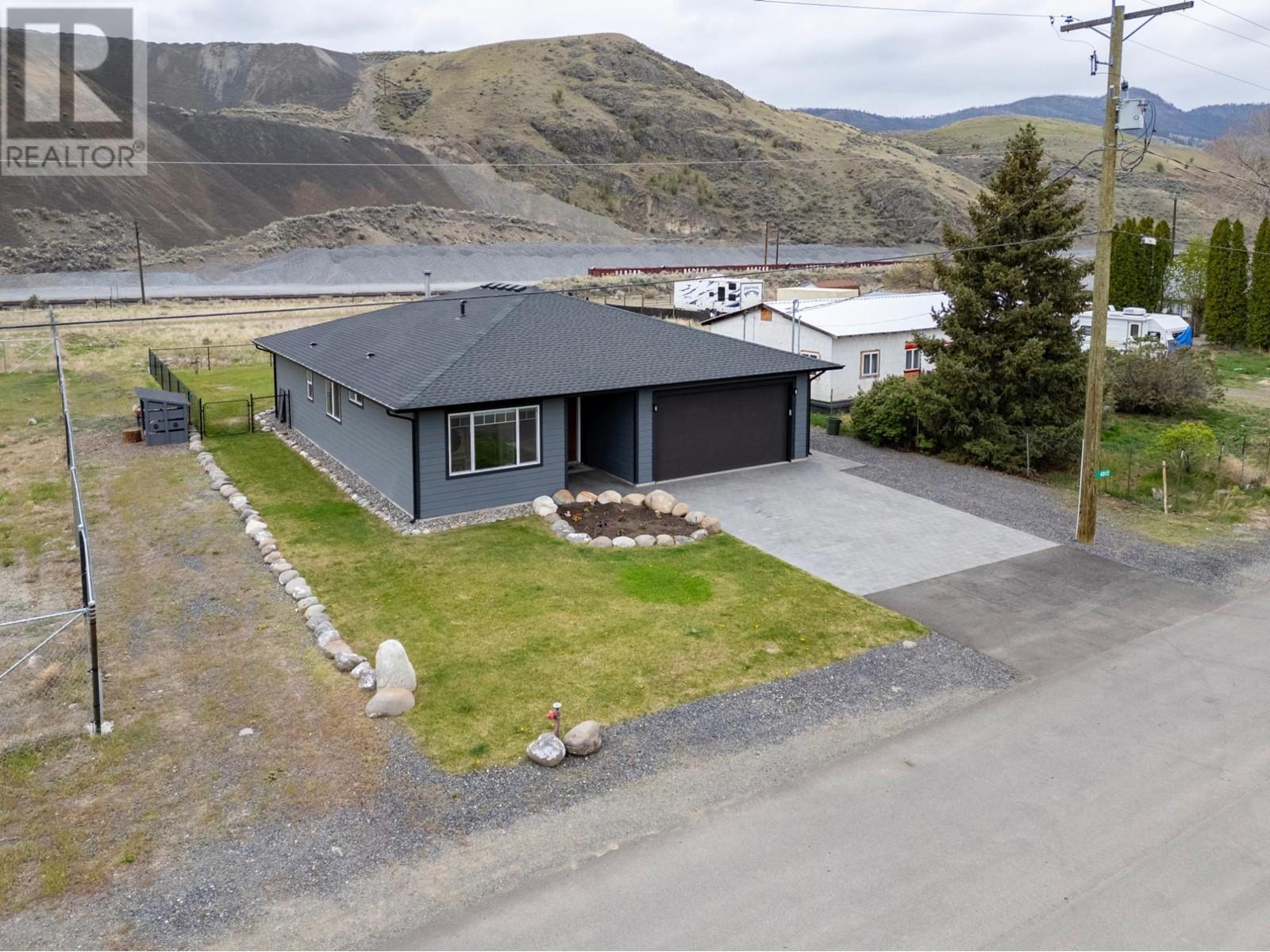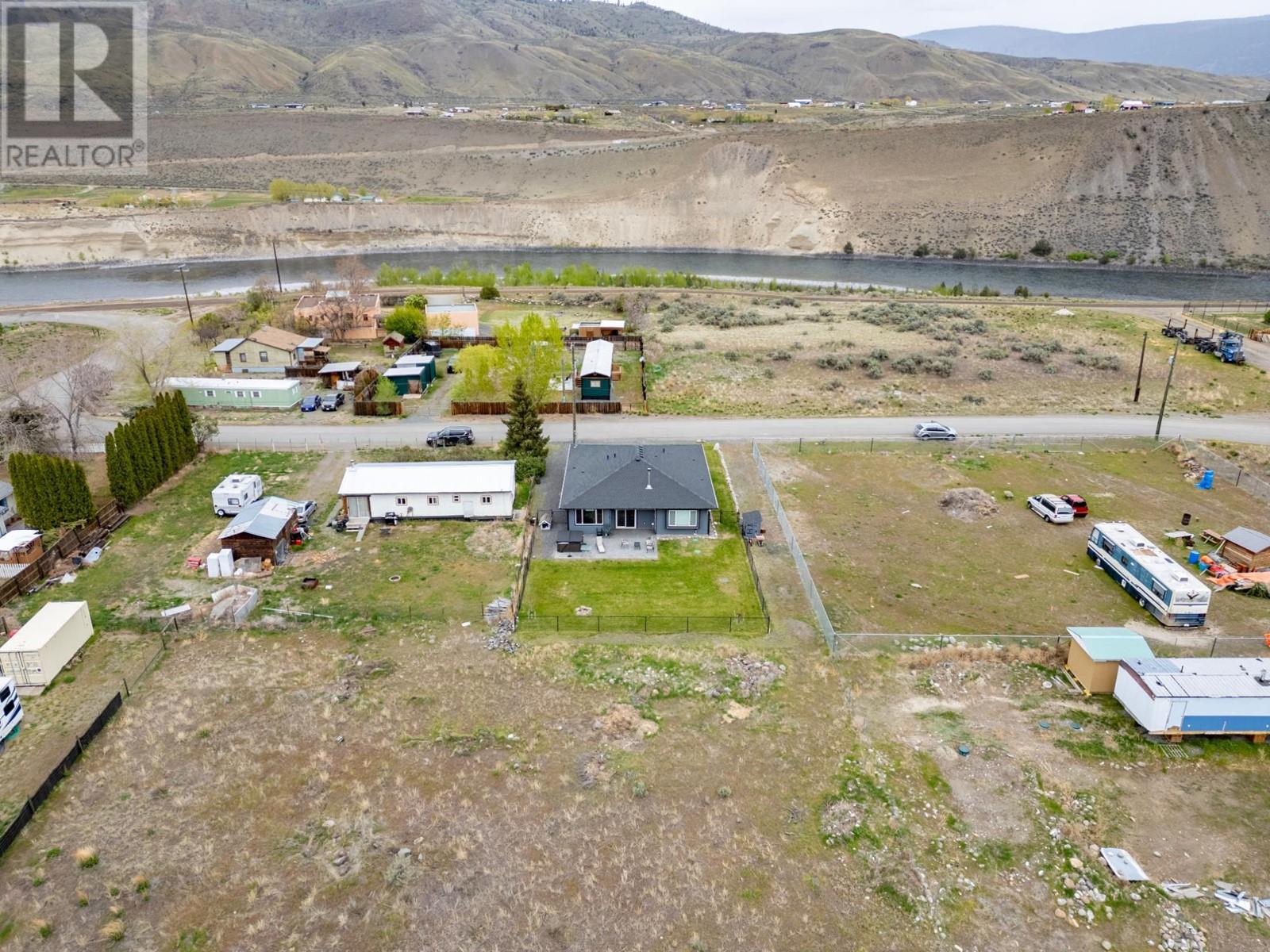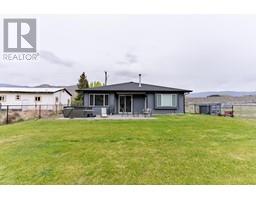4312 Wilkinson Street Kamloops, British Columbia
$424,900
Discover the ideal mix of comfort and convenience in this delightful rancher, built in 2021. Situated in the scenic community of Walhachin, this three-bedroom, two-bathroom home offers modern living in a peaceful environment. The home's inviting curb appeal stands out immediately, with its stylish Hardie board siding and beautifully landscaped yard. This move-in-ready gem is designed for both ease and functionality. The generous single-level floor plan includes an open-concept living room, dining area, and kitchen, featuring soft-close drawers and a cozy, WETT-certified wood stove for those chilly nights. The 8-foot ceilings and plentiful natural light create a bright and welcoming atmosphere throughout the home. Outside, you'll find a large driveway with ample space for RV parking and a roomy garage with an integrated utility room. The property also includes 200-amp service, a built-in vacuum system, and the added peace of mind of being under home warranty for years to come. The fully fenced backyard is perfect for relaxation or entertainment, complete with a bonus hot tub for unwinding after a long day. With community water and a septic system, this home blends rural charm with modern conveniences. 4312 Wilkinson Road is more than just a house--it's a place where lasting memories are waiting to be made. Offering a fantastic new home experience at an excellent price, this property is a must-see, ideal for a growing family. School bus pickup is conveniently located right at your front door, transporting your kids to Cache Creek, Ashcroft, Skeetchestn, Savona, or even Kamloops. (id:59116)
Property Details
| MLS® Number | 179542 |
| Property Type | Single Family |
| Community Name | Cherry Creek/Savona |
| Features | Flat Site |
| RoadType | Paved Road |
| ViewType | Mountain View |
Building
| BathroomTotal | 2 |
| BedroomsTotal | 3 |
| Appliances | Refrigerator, Central Vacuum, Washer & Dryer, Dishwasher, Hot Tub, Stove |
| ArchitecturalStyle | Ranch |
| ConstructionMaterial | Wood Frame |
| ConstructionStyleAttachment | Detached |
| FireplaceFuel | Wood |
| FireplacePresent | Yes |
| FireplaceTotal | 1 |
| FireplaceType | Conventional |
| HeatingFuel | Electric, Wood |
| HeatingType | Forced Air, Furnace, Other |
| SizeInterior | 1401 Sqft |
| Type | House |
Parking
| Garage | 2 |
Land
| Acreage | No |
| SizeIrregular | 6969 |
| SizeTotal | 6969 Sqft |
| SizeTotalText | 6969 Sqft |
Rooms
| Level | Type | Length | Width | Dimensions |
|---|---|---|---|---|
| Main Level | 3pc Ensuite Bath | Measurements not available | ||
| Main Level | 3pc Bathroom | Measurements not available | ||
| Main Level | Living Room | 24 ft ,7 in | 19 ft ,11 in | 24 ft ,7 in x 19 ft ,11 in |
| Main Level | Kitchen | 24 ft ,7 in | 20 ft | 24 ft ,7 in x 20 ft |
| Main Level | Primary Bedroom | 13 ft ,10 in | 12 ft | 13 ft ,10 in x 12 ft |
| Main Level | Bedroom | 10 ft ,6 in | 9 ft ,9 in | 10 ft ,6 in x 9 ft ,9 in |
| Main Level | Laundry Room | 10 ft ,8 in | 7 ft | 10 ft ,8 in x 7 ft |
| Main Level | Bedroom | 11 ft ,10 in | 9 ft ,9 in | 11 ft ,10 in x 9 ft ,9 in |
https://www.realtor.ca/real-estate/27104432/4312-wilkinson-street-kamloops-cherry-creeksavona
Interested?
Contact us for more information
Kevin Scharfenberg
Personal Real Estate Corporation
1000 Clubhouse Dr (Lower)
Kamloops, British Columbia V2H 1T9







































































